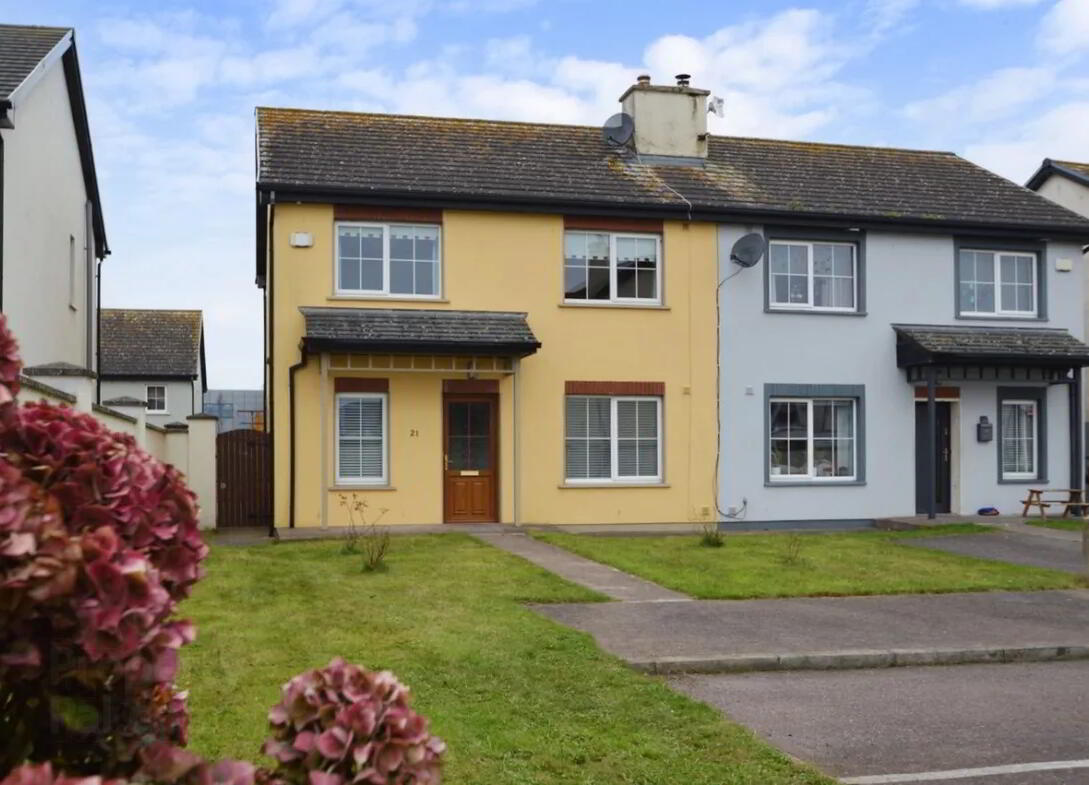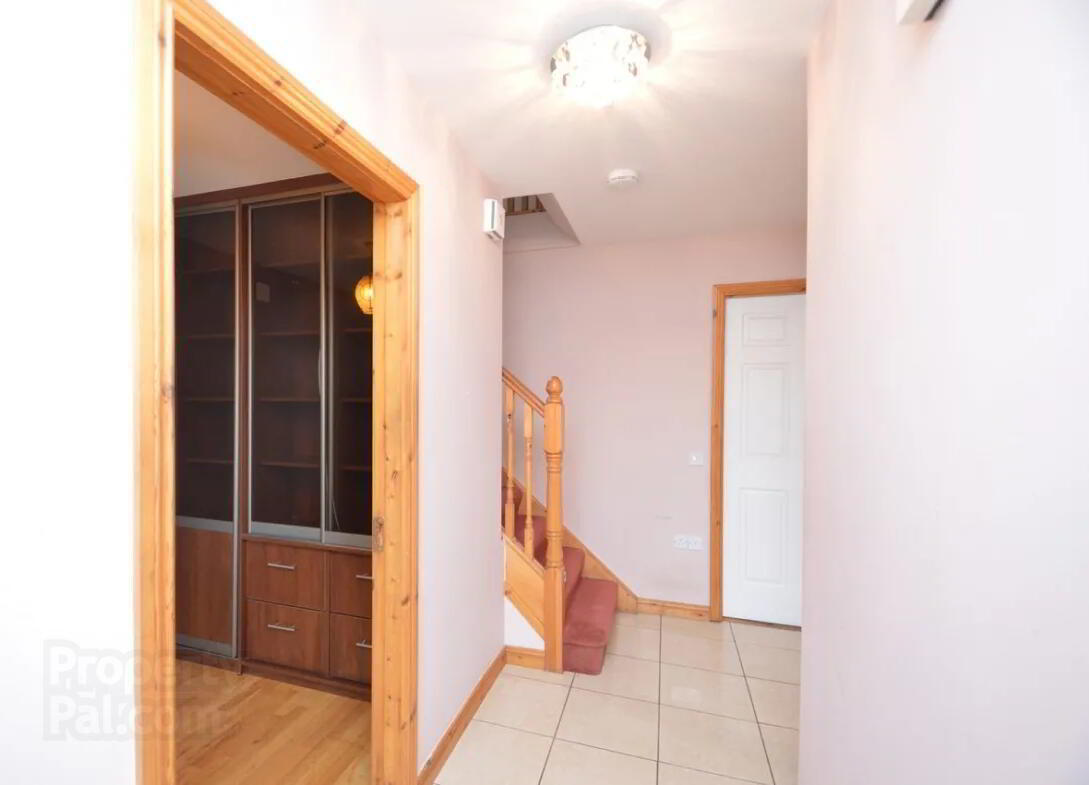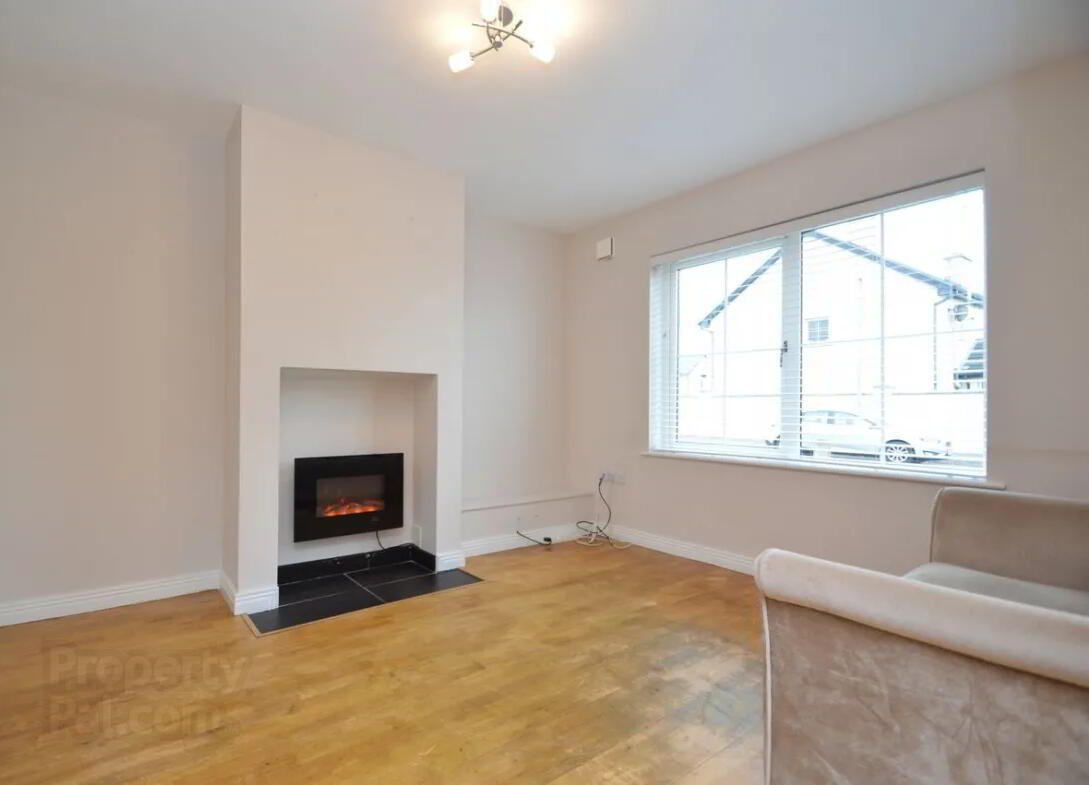


21 Primrose Banks,
Cois Maigh, Mogeely
3 Bed Semi-detached House
Price €275,000
3 Bedrooms
3 Bathrooms
Property Overview
Status
For Sale
Style
Semi-detached House
Bedrooms
3
Bathrooms
3
Property Features
Tenure
Not Provided
Energy Rating
Property Financials
Price
€275,000
Stamp Duty
€2,750*²
Rates
Not Provided*¹
Property Engagement
Views Last 7 Days
18
Views Last 30 Days
203
Views All Time
455

Hegarty Properties are delighted to offer for sale this 3 bedroom semi-detached property, located within walking distance of Mogeely Village and the Midleton-Mogeely Greenway which will soon be extended to Youghal. The property offers a clever internal layout with living room, kitchen/dining area, utility and guest toilet on the ground floor and the added benefit of a ground floor office / den for those of us working from home. The heating system is air to water which for its time would have been well ahead of the curve when constructed, in 2007. As a result, the property has achieved a B2 Building Energy Rating, making it eligible for lower interest rate Green Mortgages. Cois Maigh is a quiet development, designed with families in mind offering generous communal green areas for children to play. Mogeely is ideally positioned approx. 10 minutes drive from the thriving town of Midleton offering all social & essential amenities including a choice of Secondary Schools. There are numerous beaches also within close proximity such as Garryvoe, Ardnahinch and Ring Strand.
Accommodation comprises of: Entrance Hallway, Sitting Room, Office, Kitchen/Dining Area, Utility Room, Guest Toilet, 3 Bedrooms (1 Ensuite) & Family Bathroom. Circa 1,200 sq. ft.
Accommodation:
Ground Floor:
Entrance Hallway: Welcoming hallway with tiled flooring.
Sitting Room: 4m x 3.51m Front aspect room with semi-solid wood flooring & electric fire.
Office: 2.91m x 2.1m Front aspect room with semi-solid wood flooring & built-in library units. Could also be used as a fourth bedroom.
Kitchen/
Dining Area: 5.85m x 3.6m Fully fitted kitchen with integrated electric hob & double oven, free-standing fridge/freezer, tiled flooring, tiled splashback and French doors leading to maintenance-free rear garden.
Utility Room: Fitted units & door to side. Plumbed for washing machine & dryer.
Guest Toilet: WC, wash hand basin & tiled flooring. Built-in storage unit.
First Floor:
Bedroom 1: 3.51m x 3.19 Rear aspect double room with carpet flooring & built in wardrobes.
Ensuite: 1.6m x 1.5m WC, wash hand basin & power shower. Fully tiled.
Bedroom 2: 3.51 x 3.1m Front aspect room with carpet flooring & free-standing solid oak wardrobe.
Bedroom 3: 3.11m x 2.91m Front aspect room with carpet flooring.
Family Bathroom: 2.59m x 2m WC, wash hand basin and bath with shower attachment. Fully tiled.
Outside: The property is positioned at the end of a row on a large corner site with generous space to the front, side, and rear. There are 2 reserved parking spaces included, and gated side access leading to maintenance-free rear garden. The rear garden is home to a childrens playhouse, dog run and external socket.
Sale to include: All curtains, blinds, light fittings & kitchen appliances i.e. hob & double oven, fridge/freezer. All furniture as viewed also included in the sale.
Special Features:
Built in circa 2007.
Impressive B2 Building Energy Rating.
BER Number: 117513218.
Air to water heating system.
3 x smoke alarms fitted.
Large corner site located at the end of a row.
Fully enclosed rear garden with dog run.
Choice of National Schools nearby from Castlemartyr, Ballintotis and Dungourney.
Secondary School buses to Midleton from Mogeely village, a few minutes walk away.
PVC double glazed windows throughout.
Eircode: P25 K683.
VIEWING: Please ring to make an appointment. Our office is open Monday to Friday.
Daft Link
BER Details
BER Rating: Not provided
BER No.: 117513218
Energy Performance Indicator: Not provided


