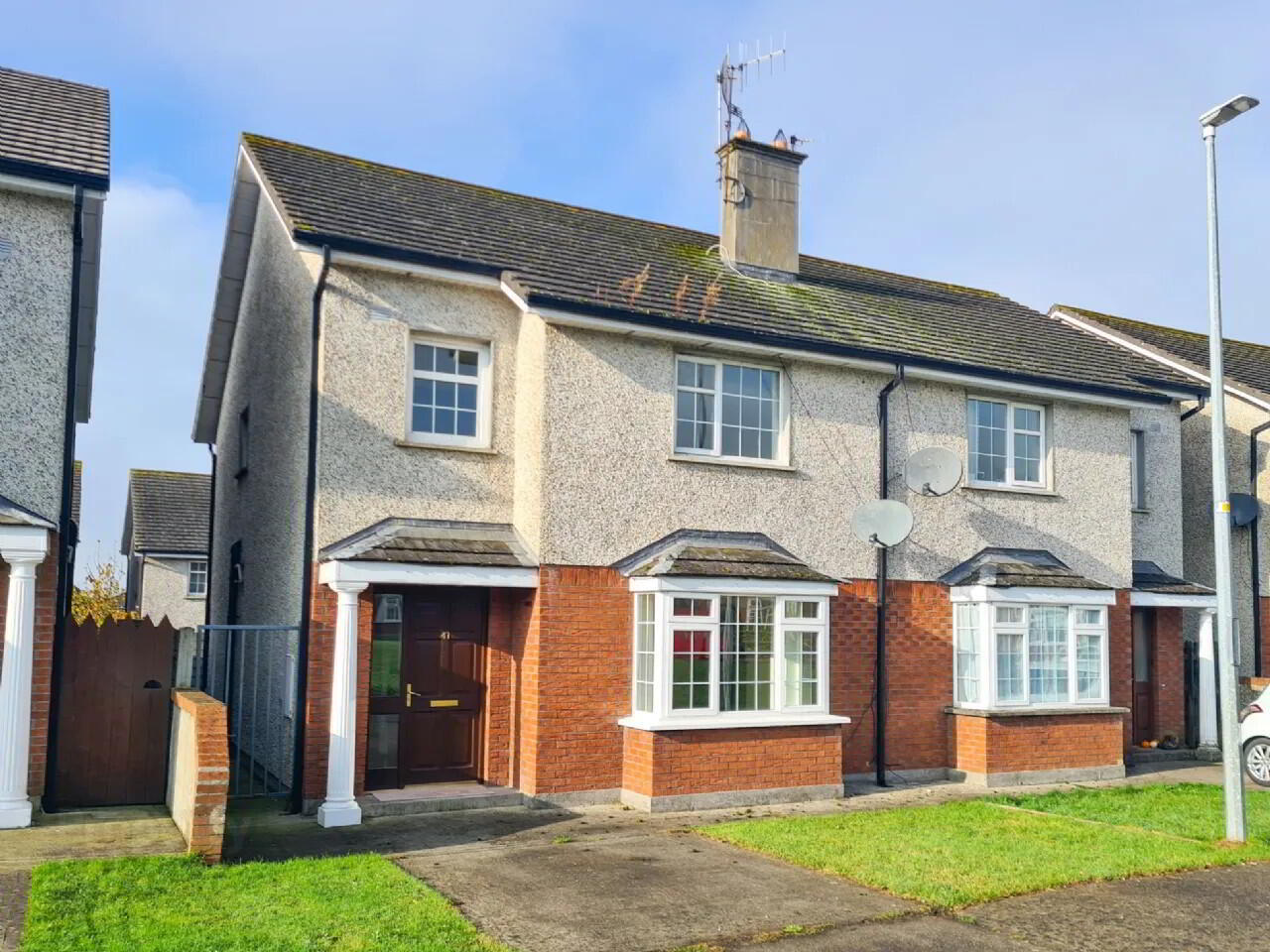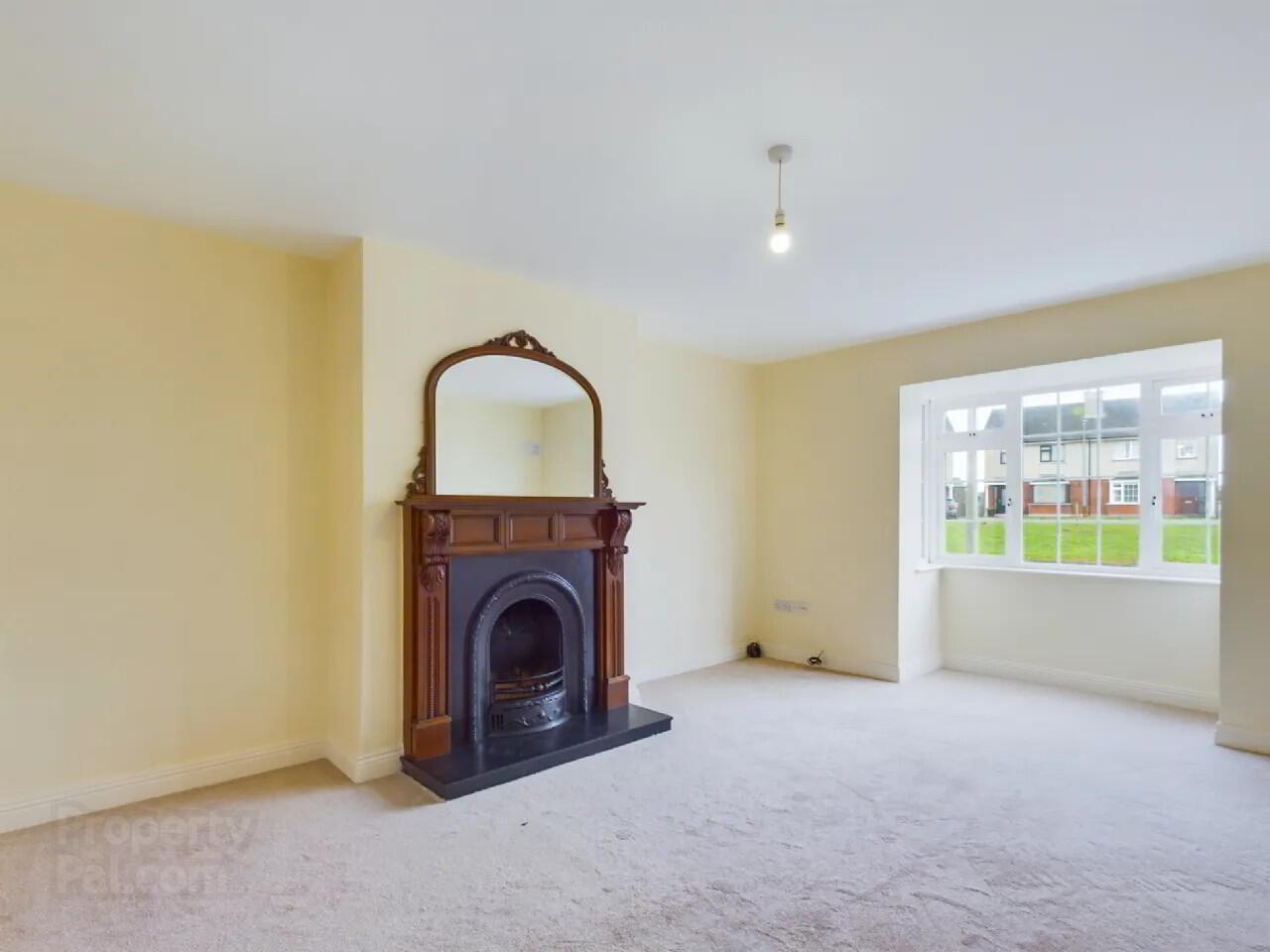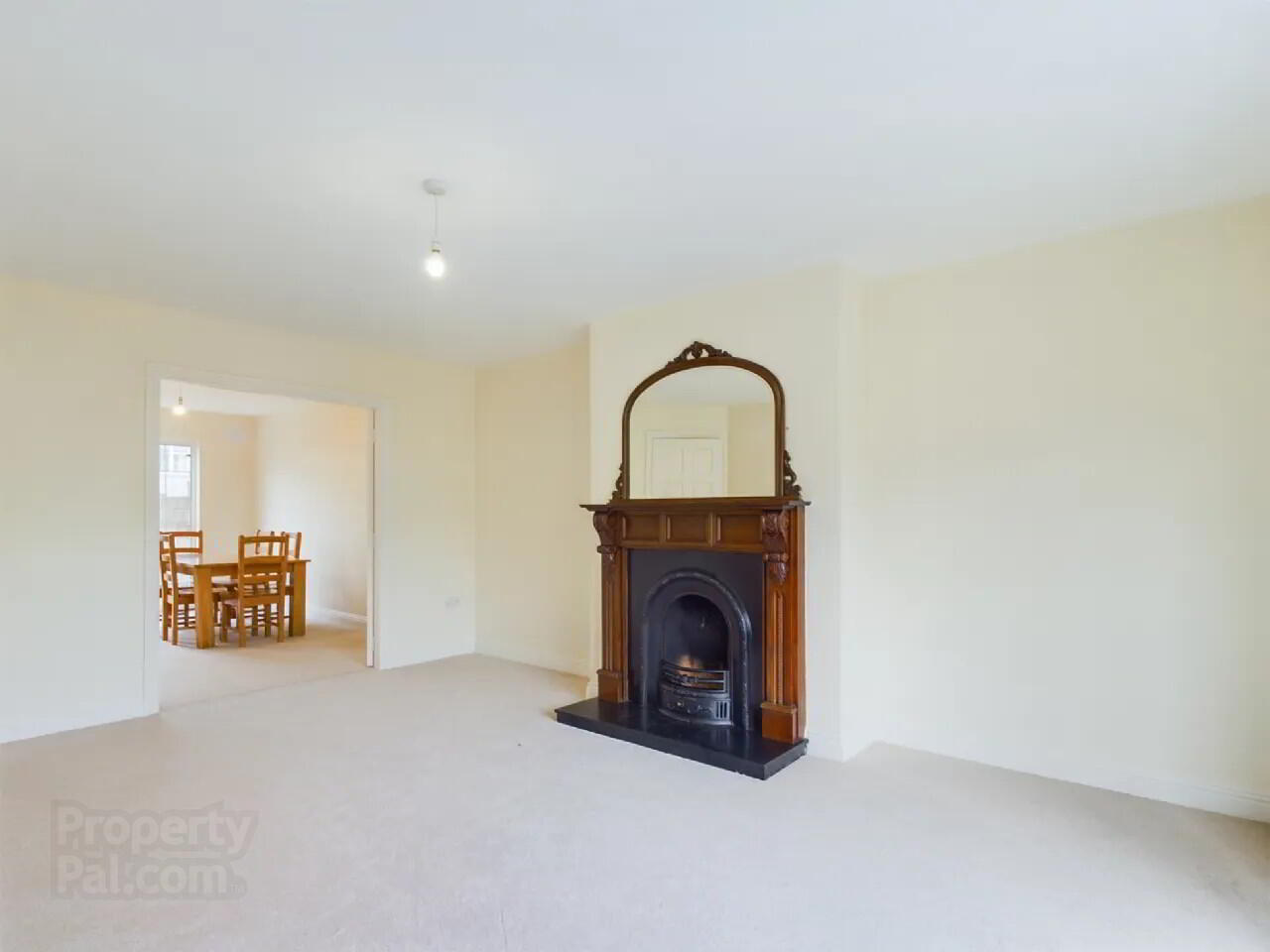


47 Summercove Meadows,
Old Road, Cashel, E25VX32
4 Bed House
Asking Price €265,000
4 Bedrooms
3 Bathrooms
Property Overview
Status
For Sale
Style
House
Bedrooms
4
Bathrooms
3
Property Features
Tenure
Not Provided
Energy Rating

Property Financials
Price
Asking Price €265,000
Stamp Duty
€2,650*²
Rates
Not Provided*¹
Property Engagement
Views Last 7 Days
52
Views All Time
183

Features
- 4-Bed Semi-Detached
- Excellent C1 BER Rating
- Recently Redecorated
- New Carpets Throughout
- Short Walk to Town Centre
To see current offers or place your own offer on this property, please visit SherryFitz.ie and register for your mySherryFitz account.
Sherry FitzGerald Gleeson are delighted to present No. 47 Summercove Meadows to the market; comprising a 4-Bed semi-detached property, located in this mature residential area, to the south of Cashel, Co. Tipperary.
Accommodation extends to approx. 1,124 Sq.Ft and includes Entrance Hall, Sittingroom, Kitchen, Diningroom, and Guest WC on the Ground Floor. Upstairs contains a further 4 no. Bedrooms (Master En-Suite), Bathroom and Hot-press. Central Heating is provided by an Oil-Fired System and all mains services are connected.
This is a modern property which has been recently redecorated and includes new carpets throughout. The property overlooks a large green area to the front with a sunny West-facing rear aspect.
Located just a short stroll to Cashel town centre, providing easy accessibility to all local shops, schools, services and amenities with junction 9 of the Dublin / Cork M8 Motorway also nearby.
47 Summercove Meadows is presented in excellent condition throughout offering an ideal and comfortable home for any family or indeed the discerning investor.
A virtual tour link can be supplied on request with actual viewings strictly by appointment. Further enquiries can be made by contacting Sole Selling Agents, Sherry FitzGerald Gleeson in Thurles - (0504) 22997. Entrance Hall 1.37m x 1.90m With under stairs storage and W.C
Living Room 5.13m x 3.19m Spacious Living Room with bay window and open fire
Dining Room 4.46m x 3.05m With sliding doors to rear Garden
Kitchen 3.27m x 2.74m Fitted kitchen with tiled over worktop and plumbed fore washing machine / dishwasher
W.C 1.94m x 0.77m With W.C and W.H.B
First Floor
Landing With Hot-Press and Stira to Attic
Master Bedroom 4.22m x 2.90m Large Master Bedroom with En-Suite
En-Suite 1.79m x 1.82m With W.C, W.H.B and electric shower
Bedroom 2 4.08m x 2.74m Spacious rear facing Bedroom
Bedroom 3 2.35m x 3.06m Bright rear facing Bedroom with newly fitted carpet
Bedroom 4 2.09m x 2.93m Front facing Bedroom with newly fitted carpet
Bathroom 1.98m x 1.89m With W.C, W.H.B, and shower
BER: C1
BER Number: 117897520
Energy Performance Indicator: 169.01
Cashel remains one of the most spectacular tourist attractions in Ireland. Cashel’s rich history is reflected in its built heritage, from prehistoric raths to mediaeval monasteries and fortified town houses, a Georgian Cathedral and a 21st century Library (which holds regular exhibitions, workshops and concerts). The Town Plaza is the vibrant hub of downtown Cashel, and is host to a number of recreational facilities. Cashel’s Victorian town centre is a thriving retail zone, with excellent shops, lively cafes, pubs and food retailers.
BER Details
BER Rating: C1
BER No.: 117897520
Energy Performance Indicator: 169.01 kWh/m²/yr


