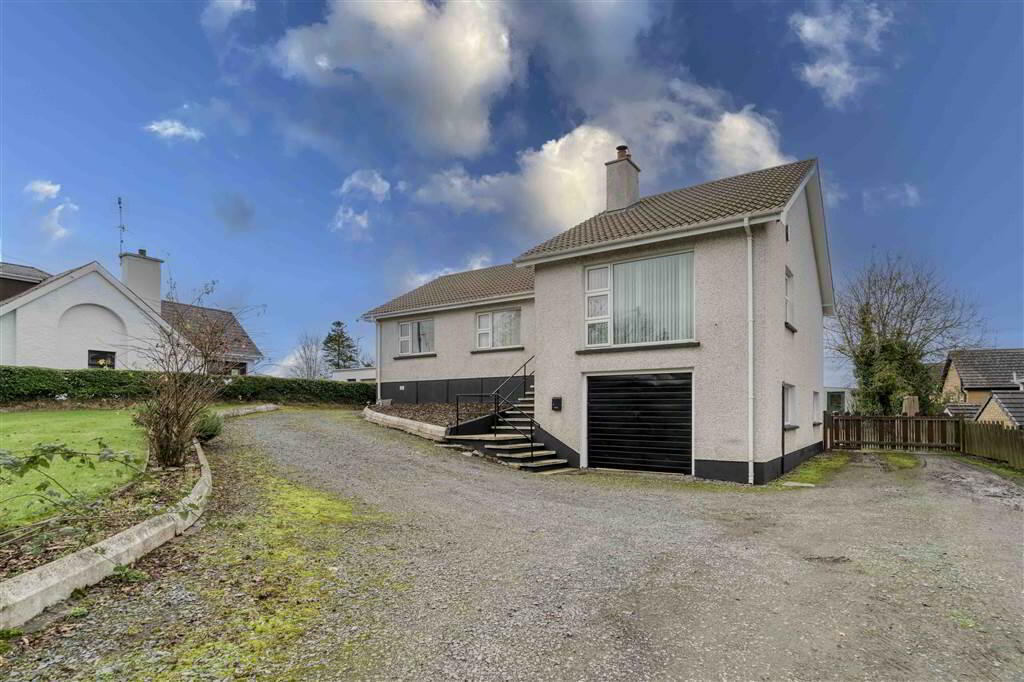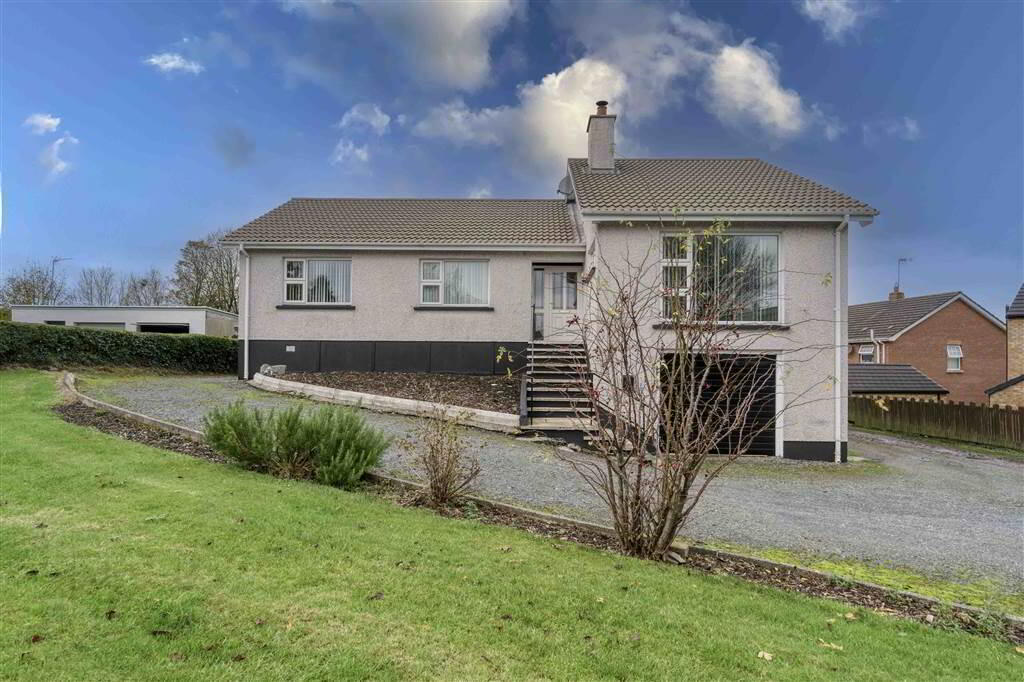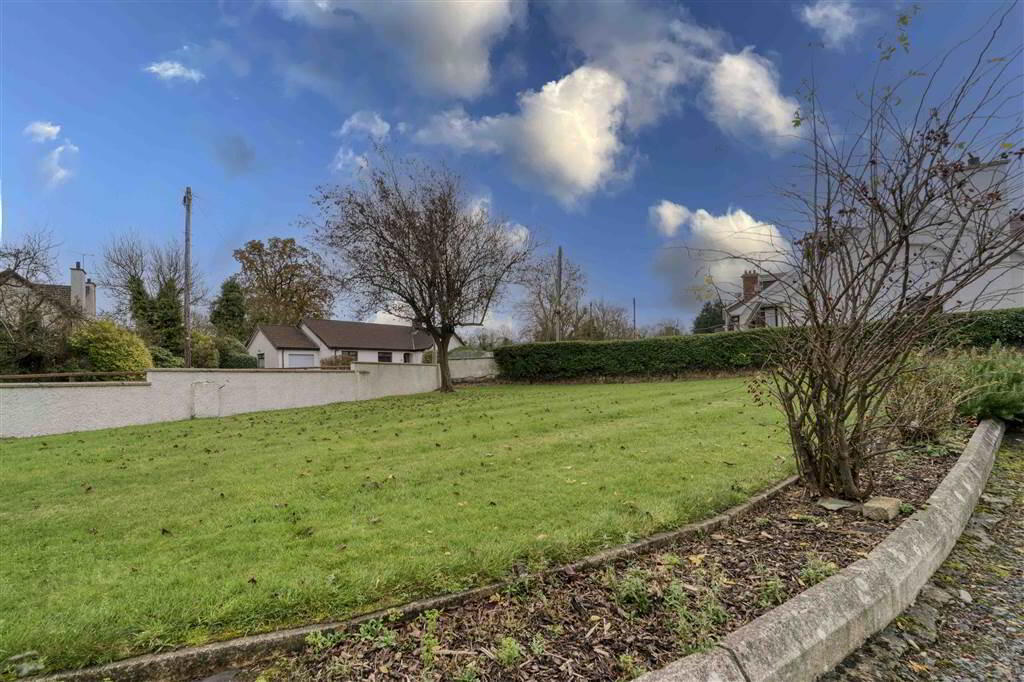


44 Rathfriland Road,
Dromara, BT25 2DY
3 Bed Detached Bungalow
Offers Over £185,000
3 Bedrooms
1 Reception
Property Overview
Status
For Sale
Style
Detached Bungalow
Bedrooms
3
Receptions
1
Property Features
Tenure
Not Provided
Energy Rating
Heating
Oil
Broadband
*³
Property Financials
Price
Offers Over £185,000
Stamp Duty
Rates
£1,174.50 pa*¹
Typical Mortgage
Property Engagement
Views Last 7 Days
747
Views Last 30 Days
4,705
Views All Time
13,066
 Located on the fringe of Dromara Village this property is most convenient to all of the amenities Dromara Village has to offer. Public transport supermarket, primary schools and playgrounds are on your doorstep.
Located on the fringe of Dromara Village this property is most convenient to all of the amenities Dromara Village has to offer. Public transport supermarket, primary schools and playgrounds are on your doorstep.For those commuting, Ballynahinch and Dromore are a fifteen minute drive whilst A1 and the M1 at Sprucefield are a twenty minute drive.
The accommodation comprises, reception hall, lounge with fireplace, open plan spacious kitchen with dining area, 3 bedrooms and bathroom.
The bungalow has the benefit of oil-fired central heating and PVC double glazed windows.
N.B. The property would require modernisation and updating. This property has a large rear garden.
Outside
Gravel driveway to front and side. Large basement, garage/store 32' 10" x 13' 11" (10m x 4.24m) with up and over door, rear pedestrian door. Garden to front and side in lawn with mature shrubs. Large gravel parking area to rear. Outside light and water tap.
Ground Floor
- RECEPTION HALL:
- Laminate floor. Walk-in cloakroom with coat hooks.
- LOUNGE:
- 5.56m x 4.26m (18' 3" x 13' 12")
Solid wood flooring. Fireplace. Cornice ceiling. - OPEN PLAN KITCHEN/ DINING AREA:
- 7.27m x 4.4m (23' 10" x 14' 5")
Range of high and low level units with matching worktops. Tiling between units. Breakfast bar. Stainless steel sink unit with mixer tap and large and small bowls. Integrated dishwasher, gas hob and oven. Tiled floor. Pine varnished panelled ceiling. Spotlights. Stainless steel extractor unit. - BEDROOM 1:
- 3.6m x 3.27m (11' 10" x 10' 9")
Laminate floor. - BEDROOM 2:
- 3.74m x 3.6m (12' 3" x 11' 10")
Laminate floor. - BEDROOM 3:
- 3.1m x 2.63m (10' 2" x 8' 8")
Laminate floor. - BATHROOM:
- Panelled bath. Pedestrian wash hand basin. WC. Tiled walls and floor. Wood panelled ceiling. Built-in hotpress.
- GARAGE:
- 10.m x 4.24m (32' 10" x 13' 11")
Up and over door. Work bench. Oil-fired boiler. Rear door.
Directions
No.44 is just after the supermarket and petrol station on the right-hand side - see For Sale board.






