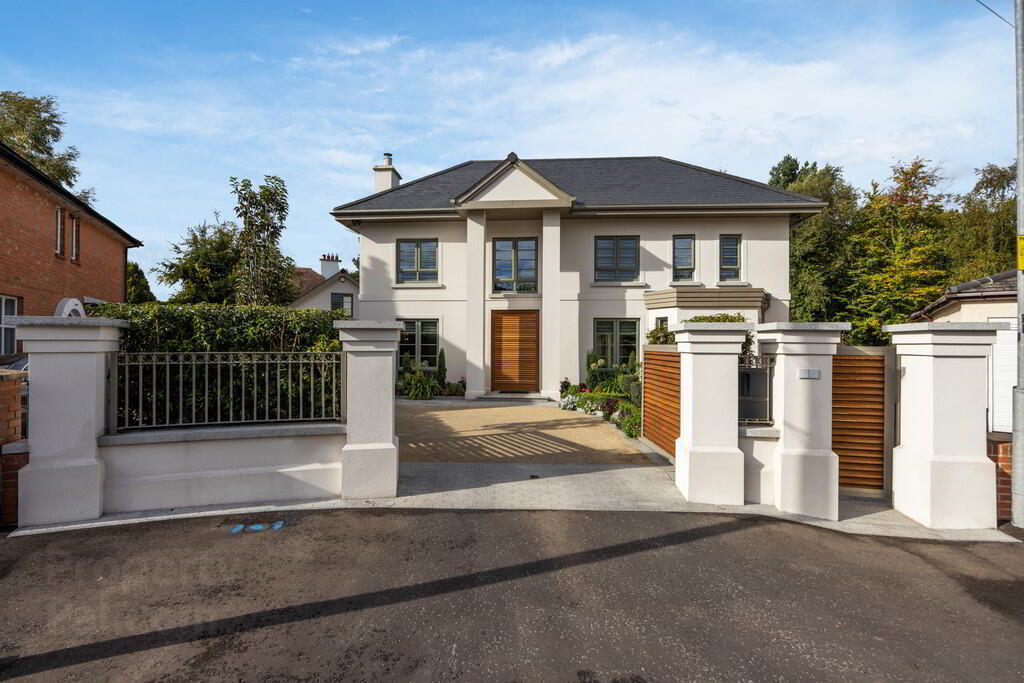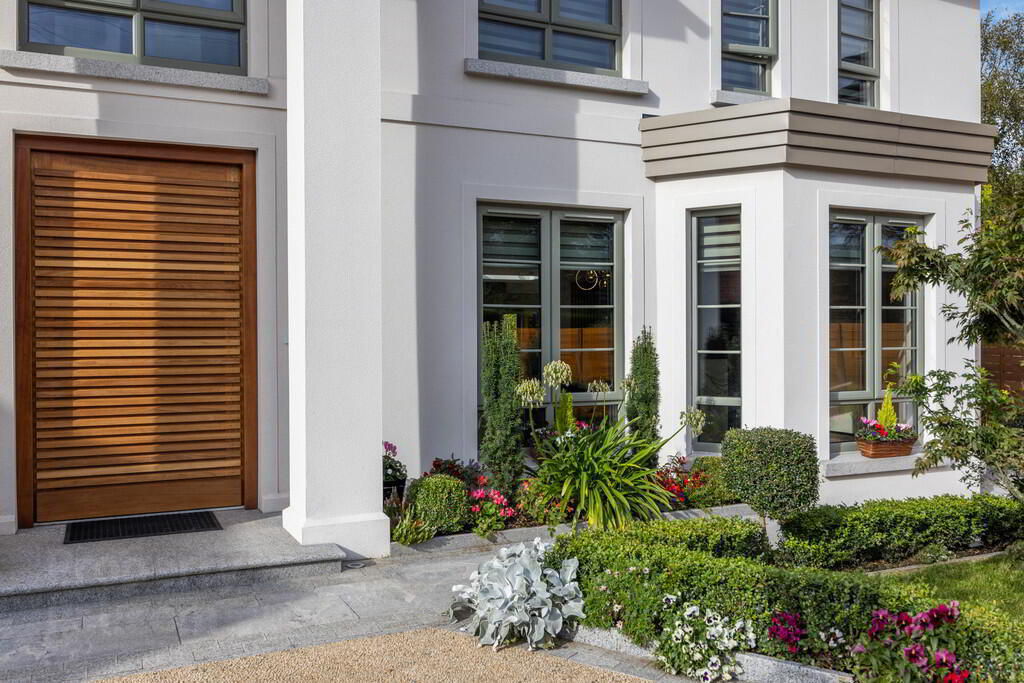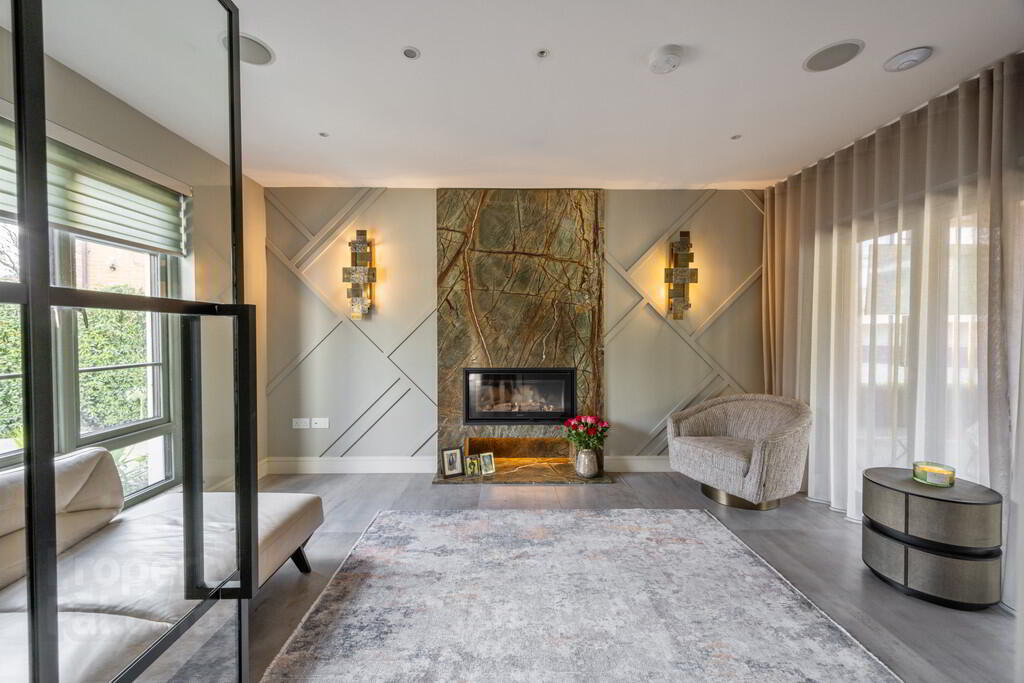


36 Dorchester Park,
Malone Road, Belfast, BT9 6RJ
5 Bed Detached House
Sale agreed
5 Bedrooms
4 Bathrooms
3 Receptions
Property Overview
Status
Sale Agreed
Style
Detached House
Bedrooms
5
Bathrooms
4
Receptions
3
Property Features
Tenure
Not Provided
Energy Rating
Broadband
*³
Property Financials
Price
Last listed at Offers Over £1,350,000
Rates
£2,820.38 pa*¹
Property Engagement
Views Last 7 Days
196
Views Last 30 Days
1,279
Views All Time
50,461

Features
- Truly Exceptional Family Home Occupying a Generous Site in a Much Sought After Malone Location
- Exceptional Level of Specification / Loxone Smart Home System
- Generous Lounge with Feature Fireplace
- Magnificent Kitchen Open Plan to Family & Dining Area / Working Kitchen / Utility Room with Shower
- Entertainment Family Room with Feature Fireplace & Overlooking Rear Garden
- 5 Double Bedrooms including Master Suite with Dressing Room & Ensuite and Another with Ensuite WC
- Family Bathroom / Cloakroom with WC / Gas Fired Heating (Underfloor on Ground & First Floors)
- Remote Control Entrance Gates / Paved Parking Area / Double Garage with Self Contained Unit
- Professionally Landscaped Gardens and Extensive Sun Terrace & Entertainment Areas
- Close to Host of Amenities Including Shops, Public Transport & Lagan Meadows & Barnetts Park
This stunning detached family home has been designed to blend in with its surroundings and offers quite superb well proportioned accommodation finished to the highest specification throughout.
The internal accommodation comprises a generous lounge along with a magnificent kitchen open plan to dining and family room along with an entertainment family room, working kitchen with utility room & boot room on the ground floor.
In addition, over the first and second floors, there are five generous bedrooms, including master suite with ensuite shower room and dressing room along with another bedroom with ensuite wc and a family bathroom.
The internal accommodation is perfectly complemented by the delightful private, enclosed rear landscaped garden which backs on to open fields and mature trees and is set in immaculate lawns with boundary flowerbeds and a sheltered patio sitting areas and outdoor entertainment areas along with driveway parking and a double garage which has a self contained unit above.
Rarely does this opportunity arise to purchase such an exquisite family home of this magnitude in the Malone area with so much to offer in the way of location, accommodation and specification, thus early attention is necessary so as to avoid disappointment or simply to appreciate it in its entirety.
Solid wood front door to reception hall.
RECEPTION HALL Italian Porcelain tiled floor, open tread solid walnut staircase with glazed screens to first floor.
LOUNGE 15' 0" x 11' 5" (4.57m x 3.48m) Italian Porcelain tiled floor, low voltage spotlights, Gazco studio letterbox wood burning stove with feature floor to ceiling marble hearth and surround.
MAGNIFICENT LUXURY FITTED KITCHEN OPEN PLAN TO BREAKFAST & FAMILY AREAS 23' 6" x 21' 6" (7.16m x 6.55m) (@ widest points) Extensive range of bespoke units, Miele double ovens and microwave oven, two warming drawers, coffee machine, Liebherr integrated fridge and freezer, integrated Fisher & Paykel dishwasher drawer, island unit with Brazilian marble work surfaces, 1.5 bowl stainless steel sink unit with Franke waste disposal and Quooker boiling water tap with cube filtered water, Bora Pro hobs with central extractor fan, living flame gas fire with marble surround, patio doors to rear sun terrace, Italian Porcelain tiled floor, feature walnut steps to living room.
LIVING ROOM 26' 8" x 21' 4" (8.15m x 6.51m) (@ widest points) Italian Porcelain tiled floor, feature Faber fireplace with Irish green custom stonework, skylight, floor to ceiling sliding doors leading to sun terrace.
SECONDARY KITCHEN 11' 5" x 9' 3" (3.48m x 2.82m) (@ widest points) Italian Porcelain tiled floor, range of units, matching work surfaces, stainless steel sink unit with mixer tap, Bora oven and 4 ring hob with central extractor fan, low voltage spotlights.
CLOAKROOM White suite with WC, vanity unit with storage and black fittings, low voltage spotlights, Italian Porcelain tiled floor, skylight.
REAR HALLWAY/BOOT ROOM & WET ROOM 17' 5" x 7' 2" (5.31m x 2.18m) (overall @ widest points) Italian Porcelain tiled floor, sink unit with marble surround, plumbed for washing machine, walk in fully tiled shower cubicle with rainwater shower, cloaks/storage area, external access, concealed high efficiency Worcester Bosch gas fired boiler.
FIRST FLOOR LANDING Gallery overlooking entrance hall and front door, low voltage spotlights.
PRINCIPAL BEDROOM 17' 11" x 14' 11" (5.46m x 4.55m) Velux windows with vault ceiling.
WALK IN DRESSING ROOM Bespoke range of built in storage and hanging space, with automatic lighting, Velux window.
ENSUITE SHOWER ROOM Feature Duravit suite with black fittings comprising WC, vanity unit with storage, walk in shower cubicle with rainwater shower, fully tiled walls, tiled floor, Velux window, integrated TV system.
BEDROOM 2 14' 11" x 11' 5" (4.55m x 3.48m) Low voltage spotlights.
BEDROOM 3 9' 9" x 7' 9" (2.98m x 2.38m) Low voltage spotlights.
BATHROOM White suite comprising Gerbrit WC, vanity unit with storage, tiled panelled Betty bath with marble surround and rainwater shower, feature towel rail, radiator, matching tiled walls with built in display shelves, tiled floor, low voltage spotlights, extractor fan, integrated mirror and storage unit.
SECOND FLOOR LANDING Built in storage.
BEDROOM 4 13' 0" x 12' 6" (3.96m x 3.81m) Feature window opening into half balcony, low voltage spotlights.
ENSUITE WC and vanity unit, fully tiled walls, tiled floor, extractor fan, bespoke built in furniture, robes and display shelves.
BEDROOM 5 13' 5" x 11' 4" (4.09m x 3.45m) (@ widest points) Bespoke built in storage and robes, storage in eaves, Velux window.
DETACHED DOUBLE GARAGE 20' 2" x 19' 4" (6.15m x 5.89m) Remote control up and over door, gas fired boiler, power and light, automated LED feature lighting.
SELF CONTAINED UNIT ABOVE DETACHED GARAGE 15' 0" x 20' 10" (4.57m x 6.35m) (overall) Wood flooring, built in storage, low voltage spotlights, comprising living and bedroom area with ensuite shower room comprising white suite WC, vanity unit with storage, walk in fully tiled shower cubicle with rainwater shower, tiled floor, fully tiled walls, Velux window.
OUTSIDE Superb landscaped front garden in lawns with boundary fencing and hedges, with granite kerbing and paved path to front door, Iroko electric gates to driveway parking for several cars, second set of Iroko electric gates leading to further parking and covered car parking area with Gargo 7kw car charger. Magnificent private and enclosed landscaped rear gardens in lawn with mature planting, boundary fully matured Red Robin hedge, backing onto mature trees, Portuguese Laurel hedges, granite kerbing and several covered patio entertainment areas with music systems, outdoor movie screen. Infrared heating panels. Automated hydration system.




