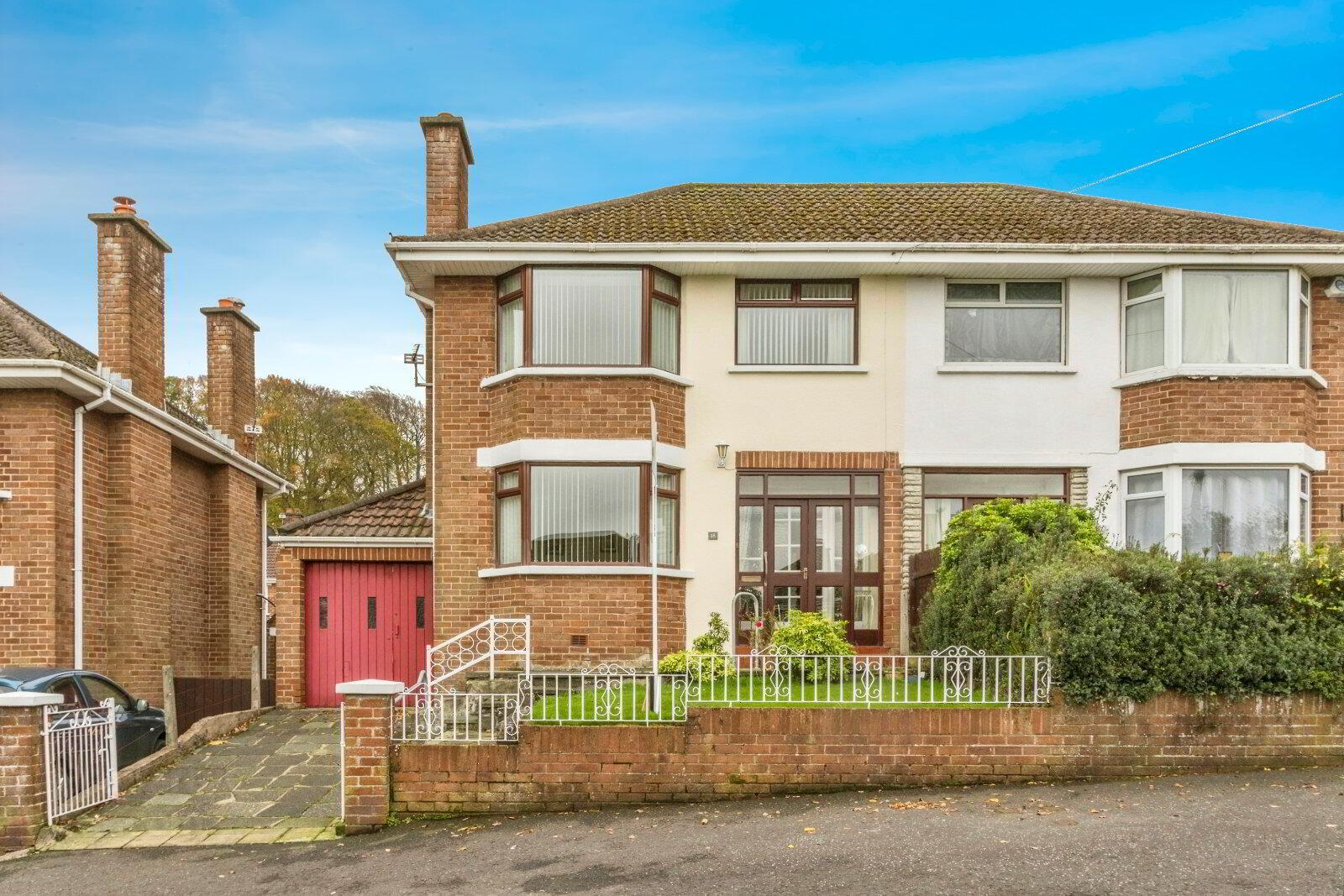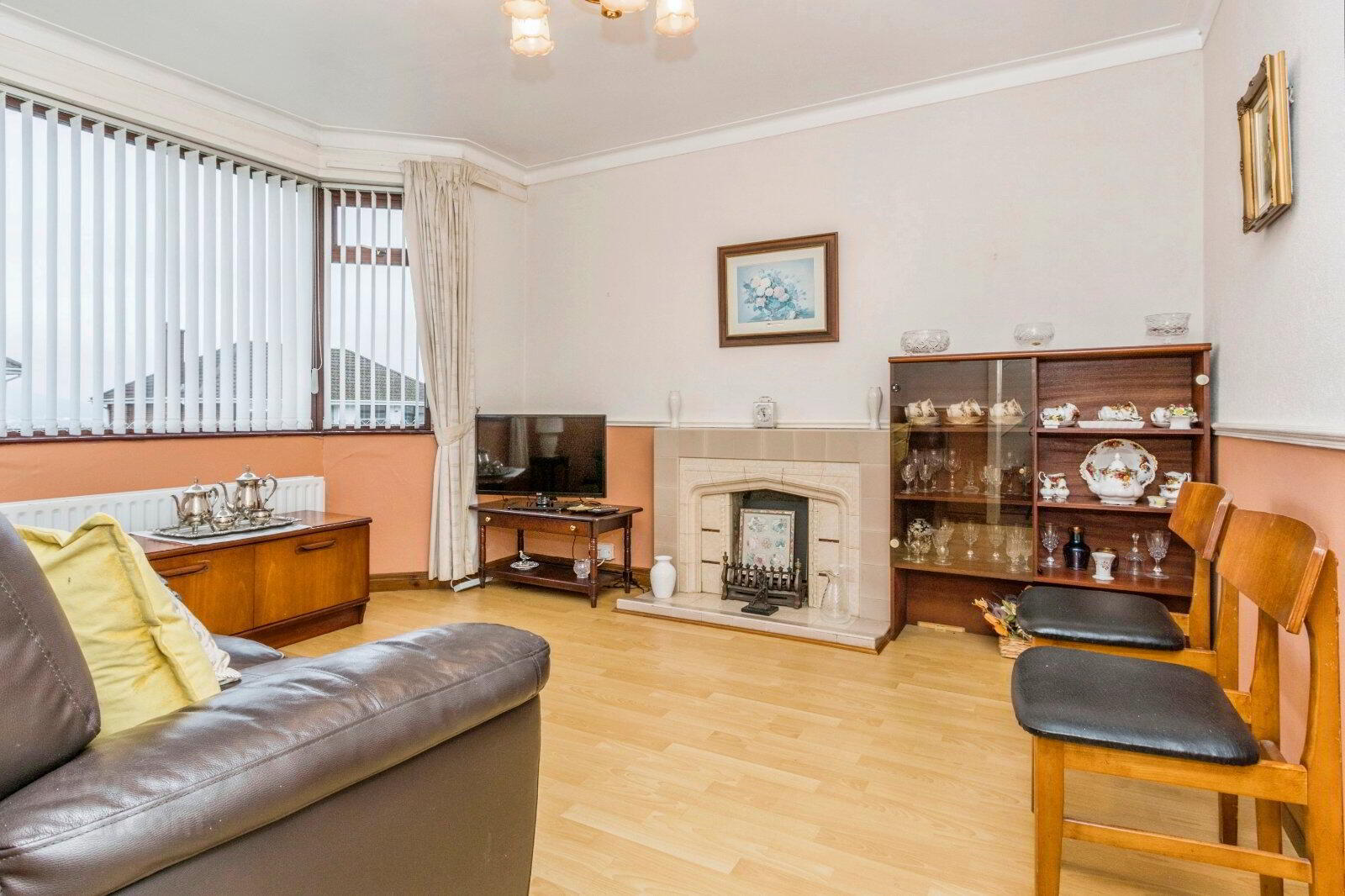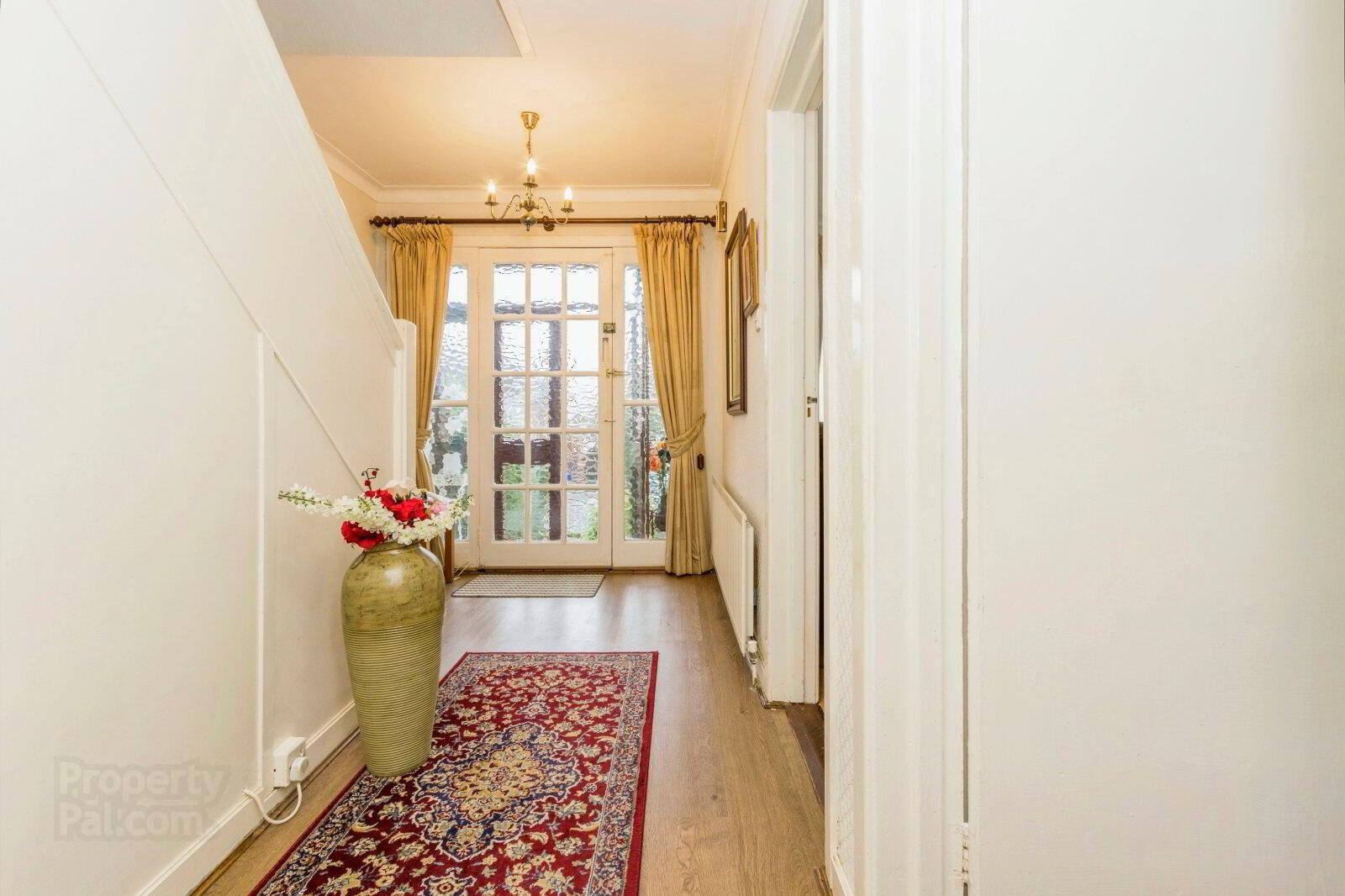


18 Beechgrove Gardens,
Belfast, BT6 0NP
3 Bed Semi-detached House
Price £194,500
3 Bedrooms
1 Bathroom
2 Receptions
Property Overview
Status
For Sale
Style
Semi-detached House
Bedrooms
3
Bathrooms
1
Receptions
2
Property Features
Tenure
Not Provided
Energy Rating
Broadband
*³
Property Financials
Price
£194,500
Stamp Duty
Rates
£1,273.72 pa*¹
Typical Mortgage
Property Engagement
Views Last 7 Days
1,673
Views All Time
6,590

Features
- Bay Fronted Semi Detached Home
- Chain Free Sale
- Two Bright Reception Rooms
- Kitchen With A Good Range Of Units
- Three Well Appointed Bedrooms
- Spacious Bathroom Suite
- Front & Rear Gardens Laid In Lawn
- Driveway & Garage
- PVC Double Glazing Throughout & Oil Fired Central Heating System
- Highly Sought After Location
The ground floor offers two bright and spacious reception rooms and kitchen, with the first floor comprising three very generous bedrooms, and a bathroom suite. To the front of the property there is a driveway with garage access and front garden, and to the rear there is an impressive rear garden laid in lawn with a patio area. The property further benefits from PVC double glazing throughout and an oil fired central heating system.
Properties within this location are always within very high demand, so we would advise early viewing to avoid disappointment.
GROUND FLOOR
Entrance Hall The entrance hall has a glazed front door and ceiling cornicing.
Living Room 11'6" x 10'11" (3.5m x 3.33m). The front living room has a bay window, laminate flooring, and cornicing.
Sitting Room 10'10" x 10'4" (3.3m x 3.15m). The second reception room has laminate flooring and cornicing and an electric fireplace.
Kitchen 10'11" x 8' (3.33m x 2.44m). The kitchen has a good range of high and low level units, a single drainer with mixer tap, extractor hood and dining space. The kitchen has been finished with laminate flooring and part tiled walls.
FIRST FLOOR
Bedroom One 10'11" x 10'3" (3.33m x 3.12m). A double bedroom with bay window and laminate flooring.
Bedroom Two 11'3" x 10'11" (3.43m x 3.33m). A double bedroom with laminate flooring.
Bedroom Three 8'2" x 7'10" (2.5m x 2.4m). A good sized third bedroom with carpet.
Bathroom 7'2" x 7'1" (2.18m x 2.16m). The bathroom has a three piece suite to include a low flush wc, wash hand basin with mixer taps and a bath with an overhead shower with water from taps. The bathroom has a laminate floor and tiled walls.
OUTSIDE On the outside of the property, there is a driveway to the front with garage access, and to the rear, there is an excellent garden which has been laid in lawn and also has plants and shrubs.
IMPORTANT NOTE TO PURCHASERS:
We endeavour to make our sales particulars accurate and reliable, however, they do not constitute or form part of an offer or any contract and none is to be relied upon as statements of representation or fact. Any services, systems and appliances listed in this specification have not been tested by us and no guarantee as to their operating ability or efficiency is given. All measurements have been taken as a guide to prospective buyers only, and are not precise. Please be advised that some of the particulars may be awaiting vendor approval. If you require clarification or further information on any points, please contact us, especially if you are traveling some distance to view. Fixtures and fittings other than those mentioned are to be agreed with the seller.
BAL240266/3







