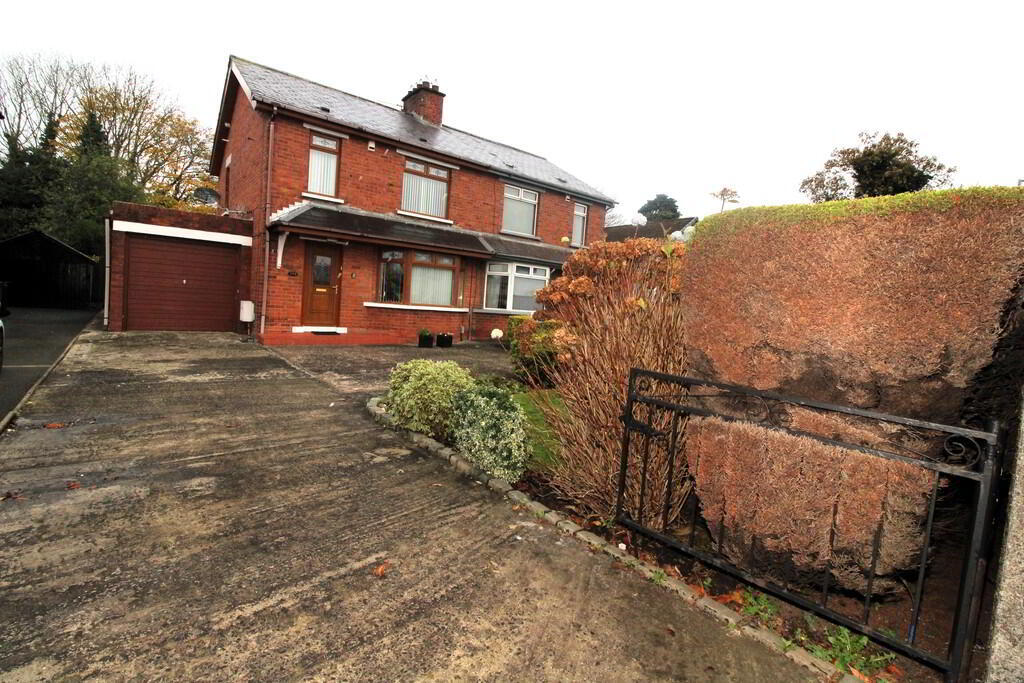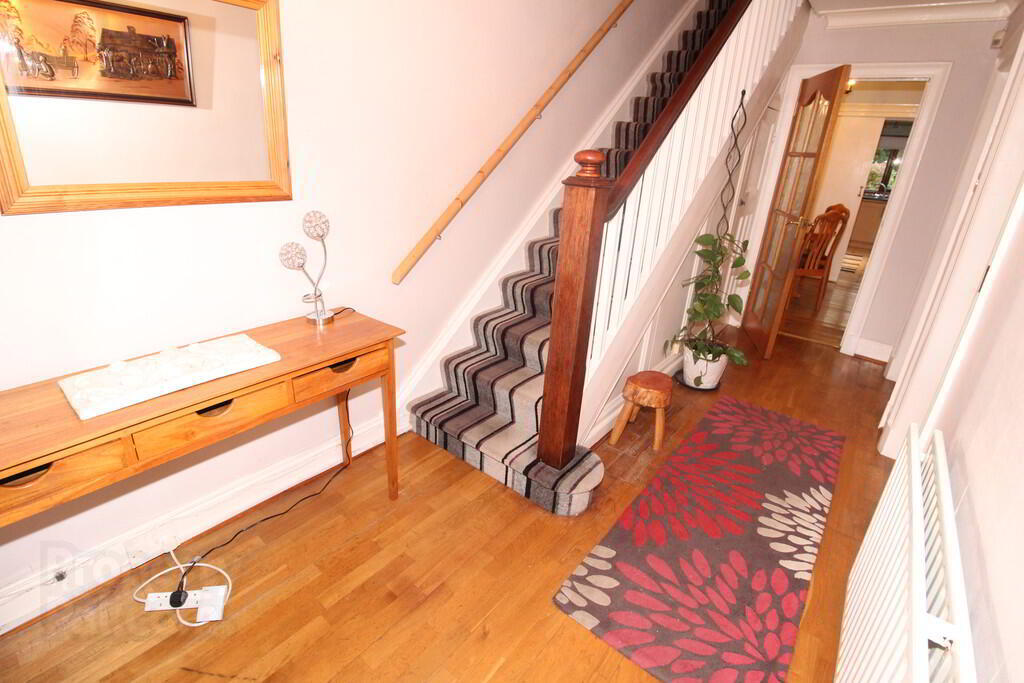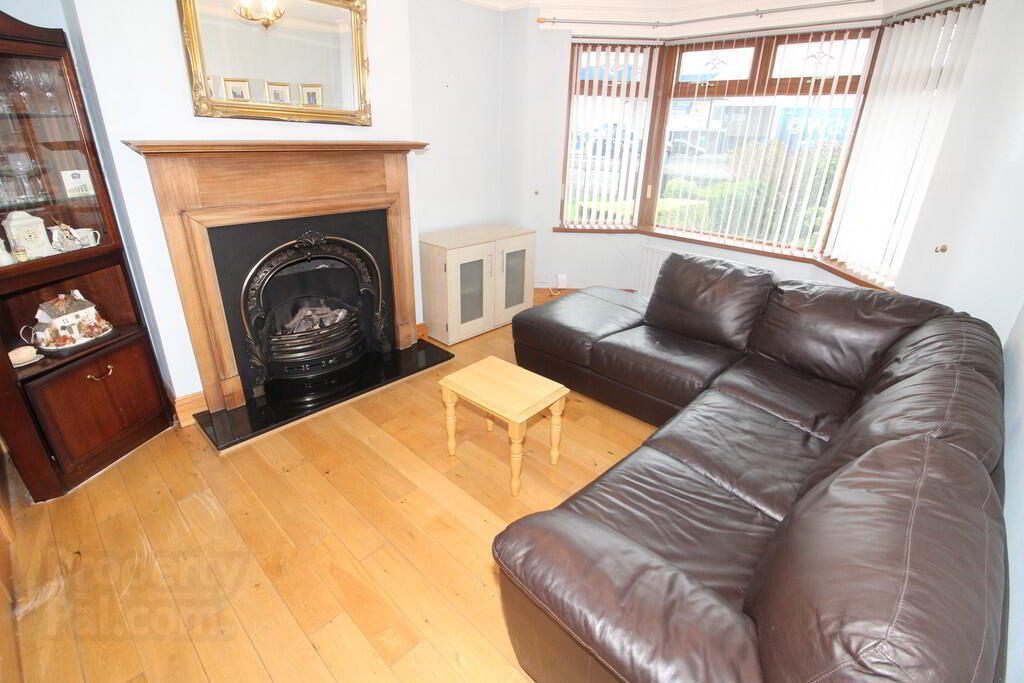


178 Shore Road,
Whitehouse, Newtownabbey, BT37 9TB
3 Bed Semi-detached House
Offers Over £169,950
3 Bedrooms
2 Receptions
Property Overview
Status
For Sale
Style
Semi-detached House
Bedrooms
3
Receptions
2
Property Features
Tenure
Not Provided
Energy Rating
Broadband
*³
Property Financials
Price
Offers Over £169,950
Stamp Duty
Rates
£1,050.64 pa*¹
Typical Mortgage
Property Engagement
Views Last 7 Days
759
Views Last 30 Days
1,089
Views All Time
10,812

Features
- Extended semi detached villa in popular residential area
- 3 Bedrooms
- 2 Plus reception rooms
- Gas fired central heating
- Kitchen
- Shower room
- Generous site
- Close to many retail opportunities, schools, shops and public transport facilities
- Garage
This is a bright spacious semi detached villa situated in a popular area close to schools, many retail opportunities and public transport facilities. The property is well presented and has been extended to provide additional family accommodation. Enjoying a generous mature site, this is a home we can recommend with confidence.
GROUND FLOORRECEPTION HALL Polished wood flooring, understairs storage
LOUNGE 13' 9" x 11' 1" (4.19m x 3.38m) Feature cast iron fireplace with feature surround, open fire, granite hearth, glazed double doors
FAMILY ROOM 12' 7" x 10' 11" (3.84m x 3.33m) Brick fireplace, open fire, feature panelling, polished wood flooring, open plan to:
DINING ROOM 6' 10" x 8' 6" (2.08m x 2.59m) Polished wood flooring
KITCHEN 13' 6" x 7' 6" (4.11m x 2.29m) Range of high and low level units, round edge worksurfaces, single drainer stainless steel sink unit with mixer tap and vegetable sink, inlaid hob unit and double oven, stainless steel extractor fan, plumbed for washing machine
FIRST FLOOR
LANDING Access to roofspace
BEDROOM (1) 12' 9" x 8' 9" (3.89m x 2.67m) Plus range of built in robes, polished wood flooring
BEDROOM (2) 10' 3" x 11' 4" (3.12m x 3.45m)
BEDROOM (3) 6' 7" x 7' 8" (2.01m x 2.34m)
SHOWER ROOM Shower unit with electric shower, vanity unit, low flush WC, ceramic tiled flooring, fully tiled walls, PVC ceiling, ceramic tiled flooring
OUTSIDE Front in lawn
Rear in lawn, plants, trees and shrubs, paved patio area
GARAGE 22' 1" x 8' 8" (6.73m x 2.64m) Up and over door, power, gas boiler
STORE/SHED





