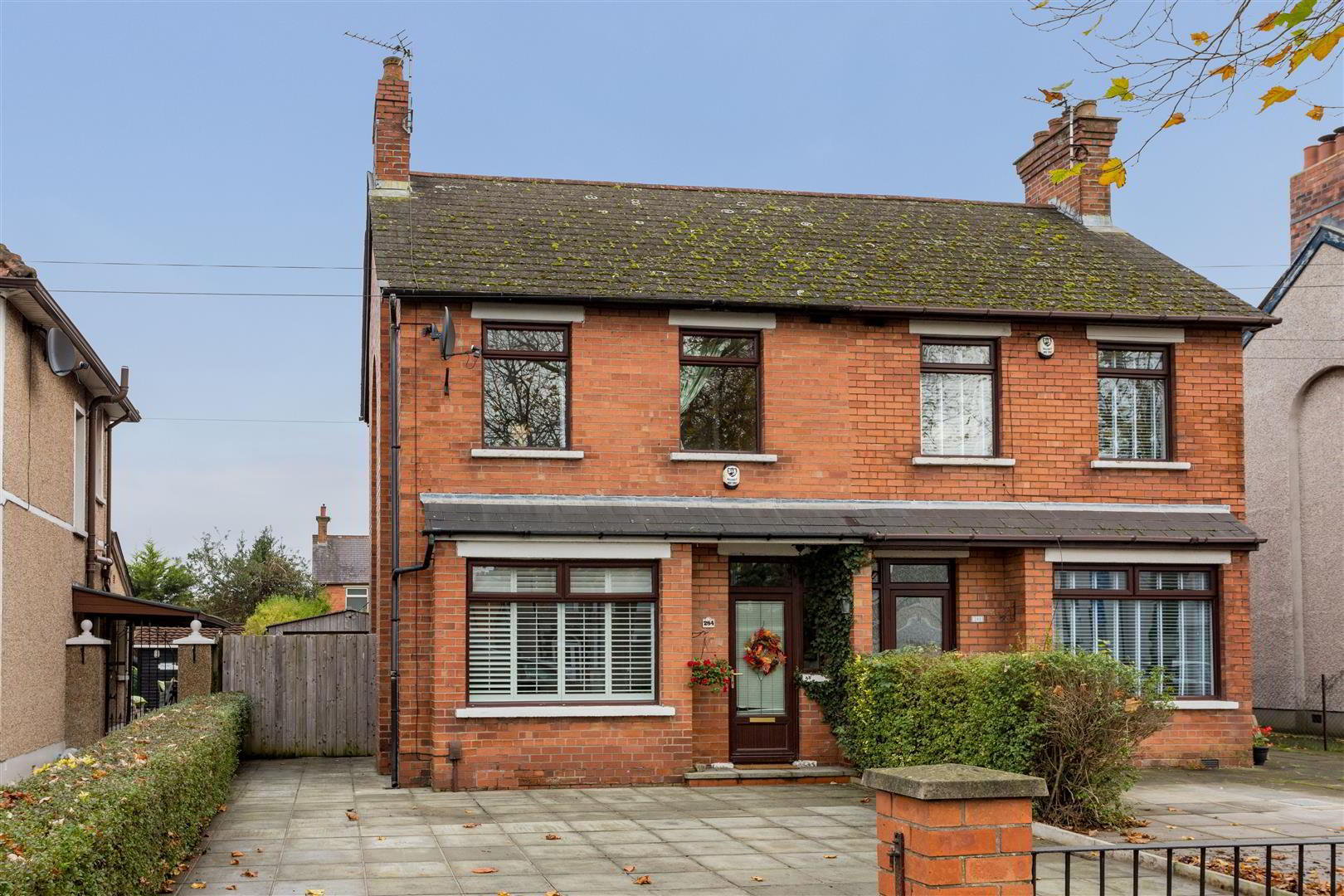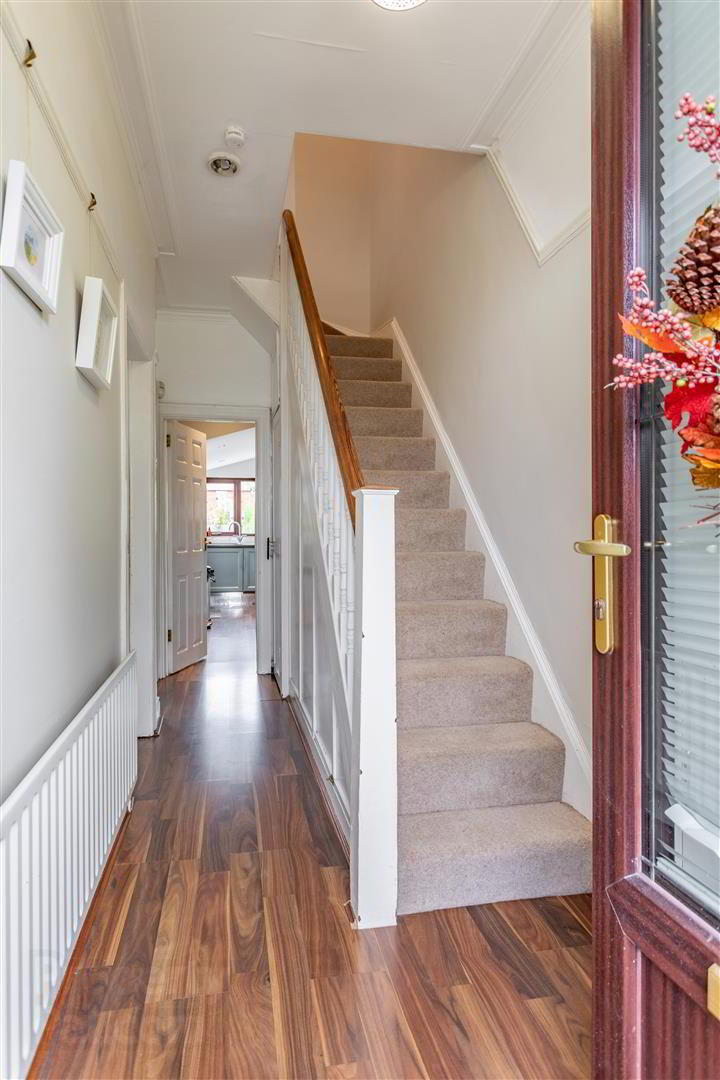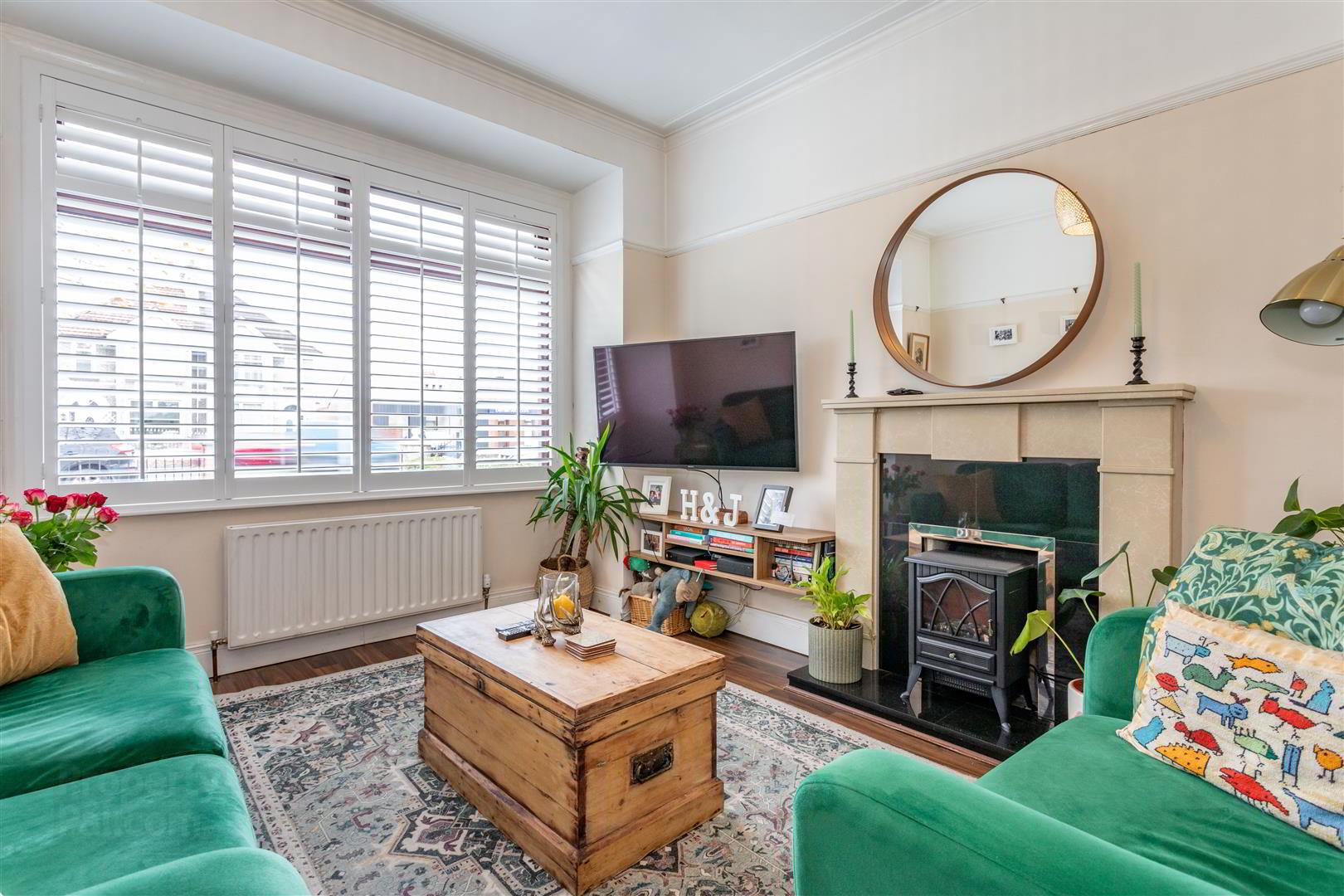


284 Castlereagh Road,
Belfast, BT5 6AD
3 Bed Semi-detached House
Offers Around £210,000
3 Bedrooms
1 Bathroom
2 Receptions
Property Overview
Status
For Sale
Style
Semi-detached House
Bedrooms
3
Bathrooms
1
Receptions
2
Property Features
Tenure
Leasehold
Energy Rating
Broadband
*³
Property Financials
Price
Offers Around £210,000
Stamp Duty
Rates
£1,091.76 pa*¹
Typical Mortgage
Property Engagement
Views All Time
4,240

Features
- Charming Red Brick Semi Detached Home Situated In The Ever Popular Castlereagh Road
- Three Well Proportioned Bedrooms
- Two Reception Rooms
- Modern Fitted Kitchen And Bathroom With White Suite
- Spacious Driveway Providing Excellent Off Street Parking
- Large Store With Light And Power To The Rear
- Enclosed Rear Gardens With Spacious Paved Patio Area
- Oil Fired Central Heating And PVC Double Glazing
- Within Close Proximity To An Excellent Range Of Primary And Secondary Schools
- Convenient To Belfast City Centre By Road And Excellent Public Transport Links
Beautifully presented throughout the property boasts superbly appointed accommodation with a touch of character and charm. The ground floor enjoys a bright and spacious lounge with bay window, dining room and a modern fitted kitchen. The first floor comprises of three well proportioned bedrooms and a bathroom with a modern white suite. The property is further enhanced with PVC double glazing and oil fired central heating.
Outside, a spacious paved driveway provides excellent off-street parking to the front of the residence. To the rear, a large store with light and power and enclosed rear gardens laid out in lawn with spacious paved patio area completes this superb home.
This beautiful home is within walking distance of many renowned local primary and secondary schools, local eateries, coffee shops, public transport links and play parks, whilst Tesco superstore is only a short distance away. Forestside shopping centre, Belfast city centre, George Best Belfast City Airport and Hospitals are all within close proximity and easily accessible.
- Entrance Hall
- Glazed PVC entrance door; wood laminate floor; telephone connection point; under stairs storage cupboard; corniced ceiling; picture rail.
- Lounge 3.73m x 3.18m (12'3 x 10'5 )
- (Into bay window)
Modern granite fireplace with matching hearth; marble fire surround; wood laminate floor; corniced ceiling; picture rail; bay window; TV aerial connection point. - Dining Room 3.20m x 3.05m (10'6 x 10'0)
- Modern granite fireplace with matching hearth; marble fire surround; wood laminate floor; corniced ceiling; picture rail.
- Kitchen 4.83m x 1.65m (15'10 x 5'5 )
- Excellent range of painted finish high and low level cupboards and drawers incorporating single drainer sink unit with swan neck mixer taps; integrated Zanussi electric double oven with Logik 4 ring ceramic hob; Hotpoint extractor hood with glass inset over; space and plumbing for dishwasher; space for fridge / freezer; formica worktops; tiled splashback; wood laminate floor; recessed spotlights; glazed PVC door to side.
- First Floor / Landing
- Access to roofspace (via slingby type ladder - floored and light point).
- Bedroom 1 3.20m x 2.79m (10'6 x 9'2 )
- Corniced ceiling; picture rail.
- Bedroom 2 2.26m x 1.91m (7'5 x 6'3 )
- Built in wardrobe; corniced ceiling; picture rail.
- Bedroom 3 3.18m x 2.79m (10'5 x 9'2 )
- Corniced ceiling; picture rail.
- Bathroom 1.85m x 1.50m (6'1 x 4'11 )
- Modern white suite comprising tiled panel bath with chrome taps; Mira Vie electric shower unit and wall mounted telephone shower attachment; pedestal wash hand basin with corner taps; low flush WC; part tiled walls; vinyl floor; hotpress with copper cylinder.
- Outside
- Spacious paved driveway providing excellent off street parking to the front of the property.
- Store 6.73m x 3.18m (22'1 x 10'5 )
- Up and over door; light and power points; plumbing for washing machine; oil fired boiler.
- Gardens
- Enclosed rear gardens laid out in lawn with mature hedging and fencing; spacious paved patio area; outside light and water tap; PVC oil storage tank.
- Tenure
- Leashold
- Ground Rent
- To Be Confirmed
- Capital / Rateable Value
- £120,000. Rates Payable = £1,091.76 per annum (approx)




