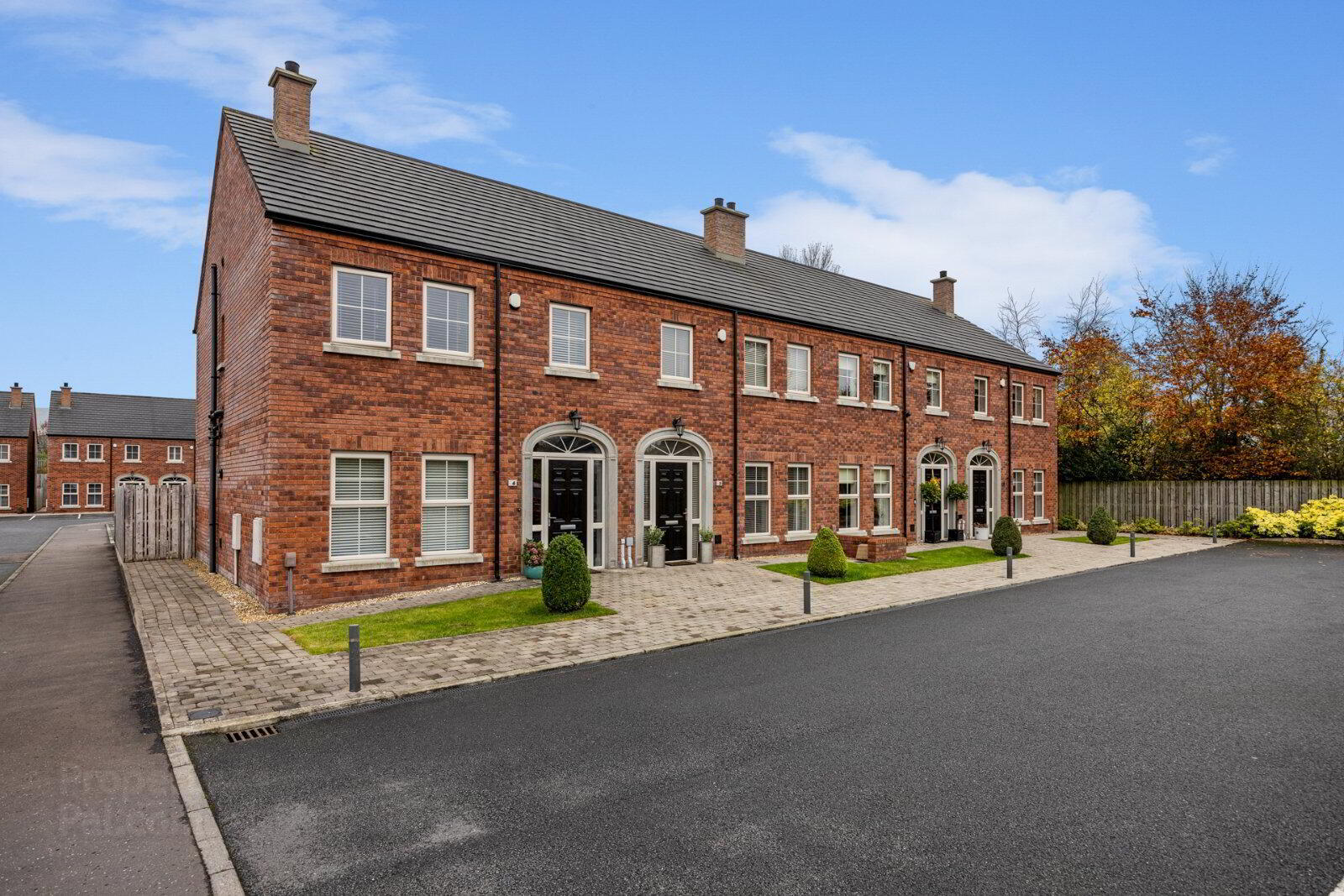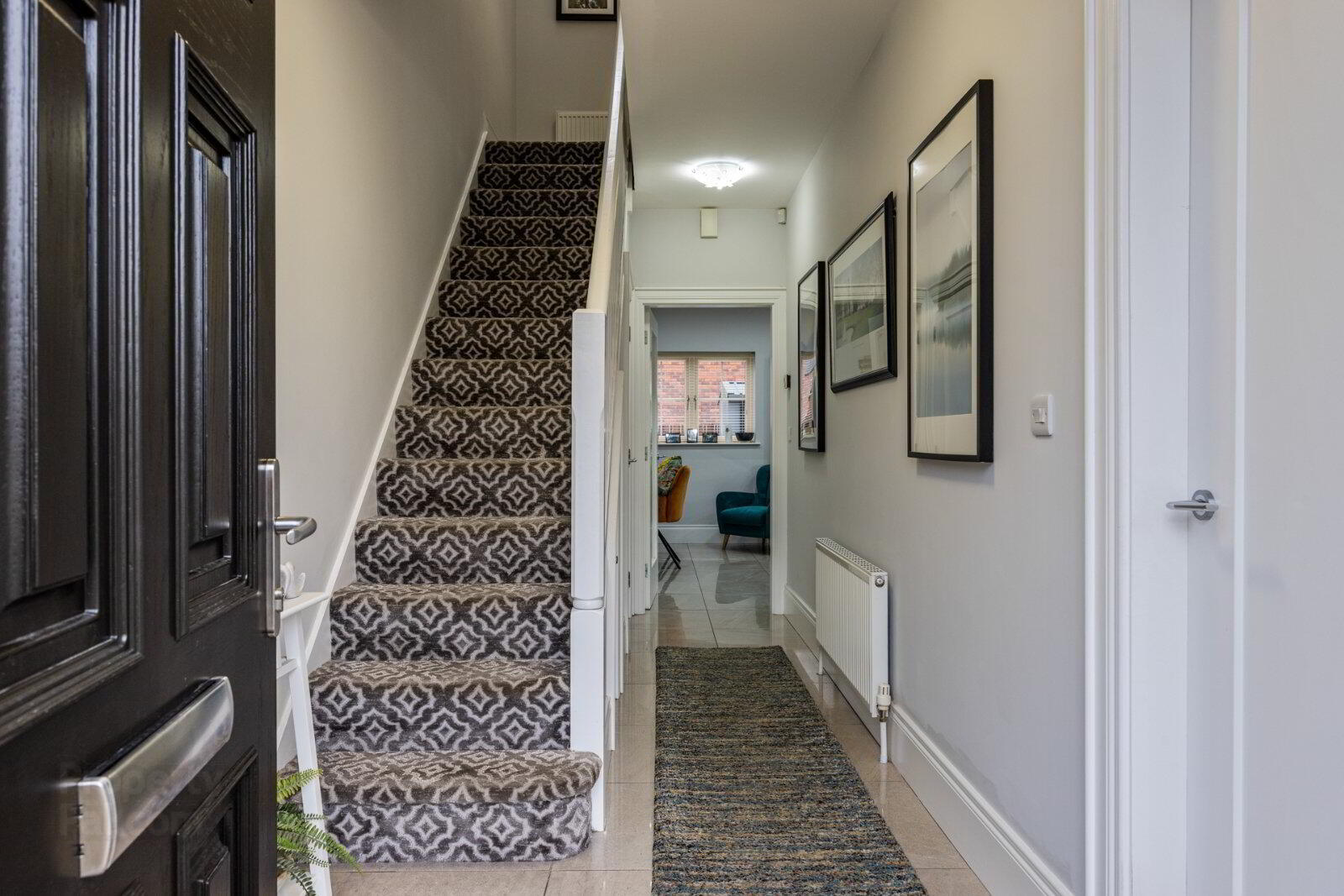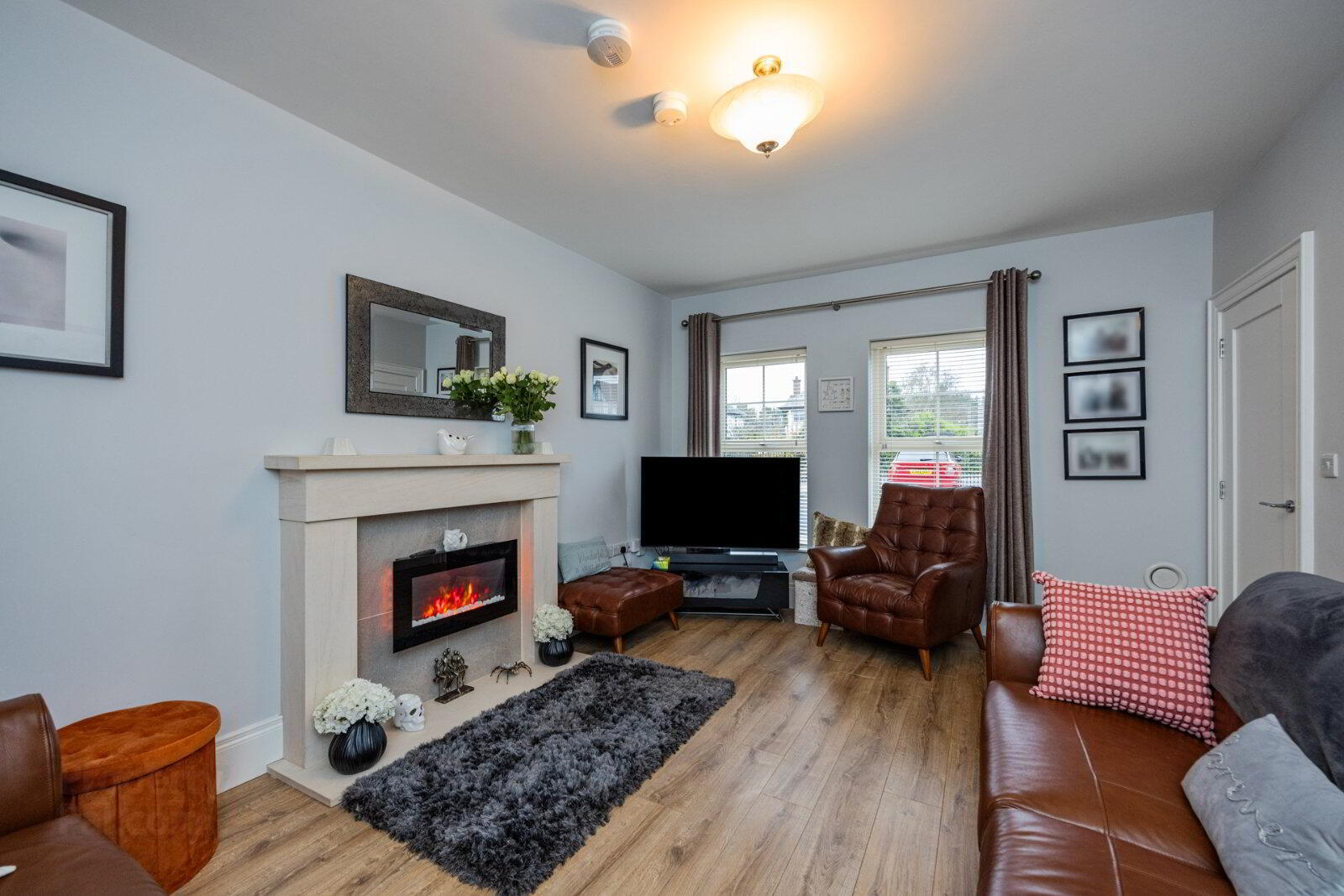


3 Balmoral Park Gardens,
Finaghy, Belfast, BT10 0FA
3 Bed Terrace House
Asking Price £385,000
3 Bedrooms
2 Bathrooms
1 Reception
Property Overview
Status
For Sale
Style
Terrace House
Bedrooms
3
Bathrooms
2
Receptions
1
Property Features
Tenure
Not Provided
Energy Rating
Broadband
*³
Property Financials
Price
Asking Price £385,000
Stamp Duty
Rates
£1,501.17 pa*¹
Typical Mortgage
Property Engagement
Views Last 7 Days
1,054
Views All Time
3,876

Features
- Superb Modern Terrace Constructed By Award Winning Builders
- Very High Standard Of Finish / Presentation Throughout
- Three Generous Bedrooms - All With Built In Furniture & Recently Fitted Fully Tiled Ensuite Wet Room
- Spacious Living Room With Feature Stone Fireplace & Electric Fire
- Recently Fitted Luxury Kitchen & Dining Area With Range Of NEFF Integrated Appliances & Centre Island With Quartz Worktops - Utility Cupboard & Double Doors To Paved Patio
- Contemporary Family Bathroom
- Downstairs Cloakroom
- Gas Fired Central Heating
- Cream Woodgrain uPVC Double Glazed Windows
- Rear Paved Garden For Low Maintenance
- Shed With Lights & Electric
- Two Allocated Parking Spaces To Front
- Close To Motorway & Public Transport Networks, Leading Primary & Grammar Schools & The Amenities Of Lisburn Road & Finaghy
- Reception Hall
- Tiled floor
- Downstairs WC
- Low flush WC, tiled floor, understairs storage cupboard
- Living Room
- 4.88m x 3.56m (16'0" x 11'8")
Laminate wood floor, electric fire - Kitchen/Dining Area
- 5.56m x 4.22m (18'3" x 13'10")
Tiled floor, range of high and low level units, NEFF electric oven and microwave, space for American fridge freezer, NEFF integrated dishwasher and 5 ring gas hob, stainless steel extractor fan, pull out bin, low voltage recessed spotlighting, 'Logik' gas boiler, double uPVC doors to paved patio, cupboard, plumbed for washing machine, space for tumble dryer - First floor Landing
- Shelved hotpress, access to roofspace via pull down ladder
- Main bedroom
- 4.22m x 3.43m (13'10" x 11'3")
Built in furniture and wardrobe - Fully tiled ensuite
- 3.1m x 1m (10'2" x 3'3")
Low flush WC, pedestal wash hand basin, low voltage recessed spotlighting, extractor fan, open plan wetroom shower - Bedroom 2
- 3.8m x 2.9m (12'6" x 9'6")
Built in slide robes - Bedroom 3
- 2.84m x 2.51m (9'4" x 8'3")
Laminate wood floor. Fitted Storage Cupboards. - Bathroom
- 2.9m x 2.06m (9'6" x 6'9")
Tiled floor, low flush WC, pedestal wash hand, bath with telephone hand shower, fully tiled shower cubicle with rainhead shower, low voltage recessed spotlighting





