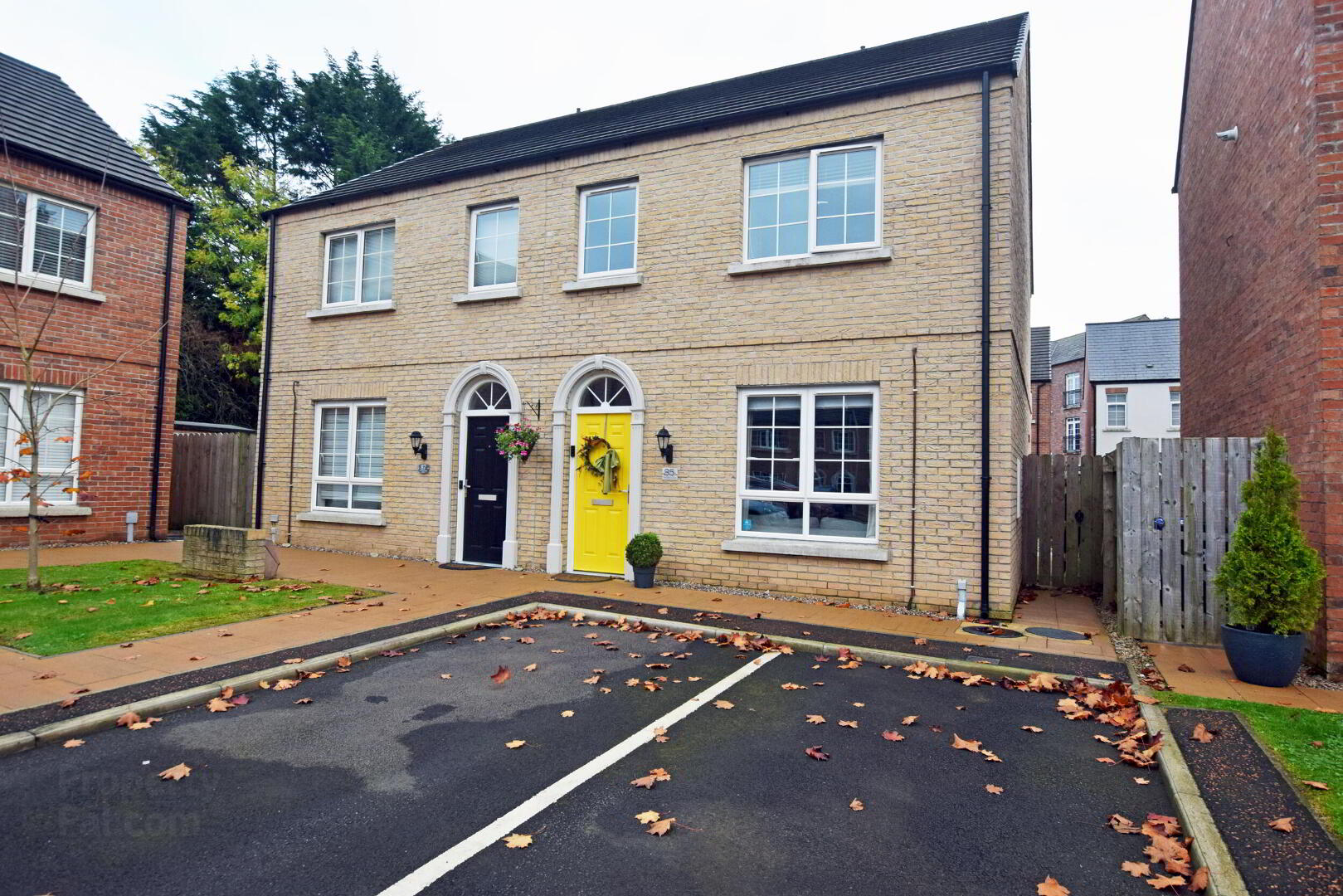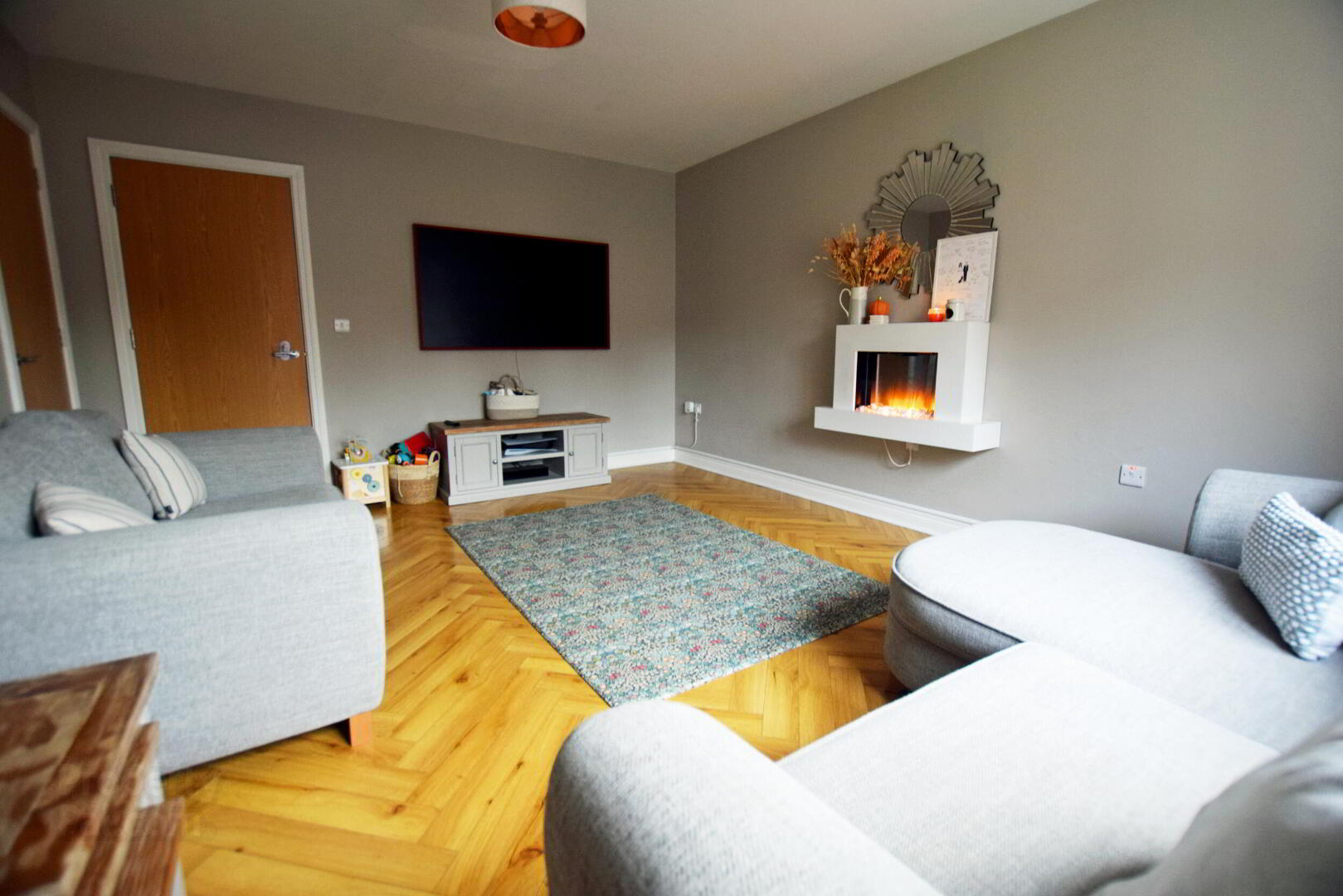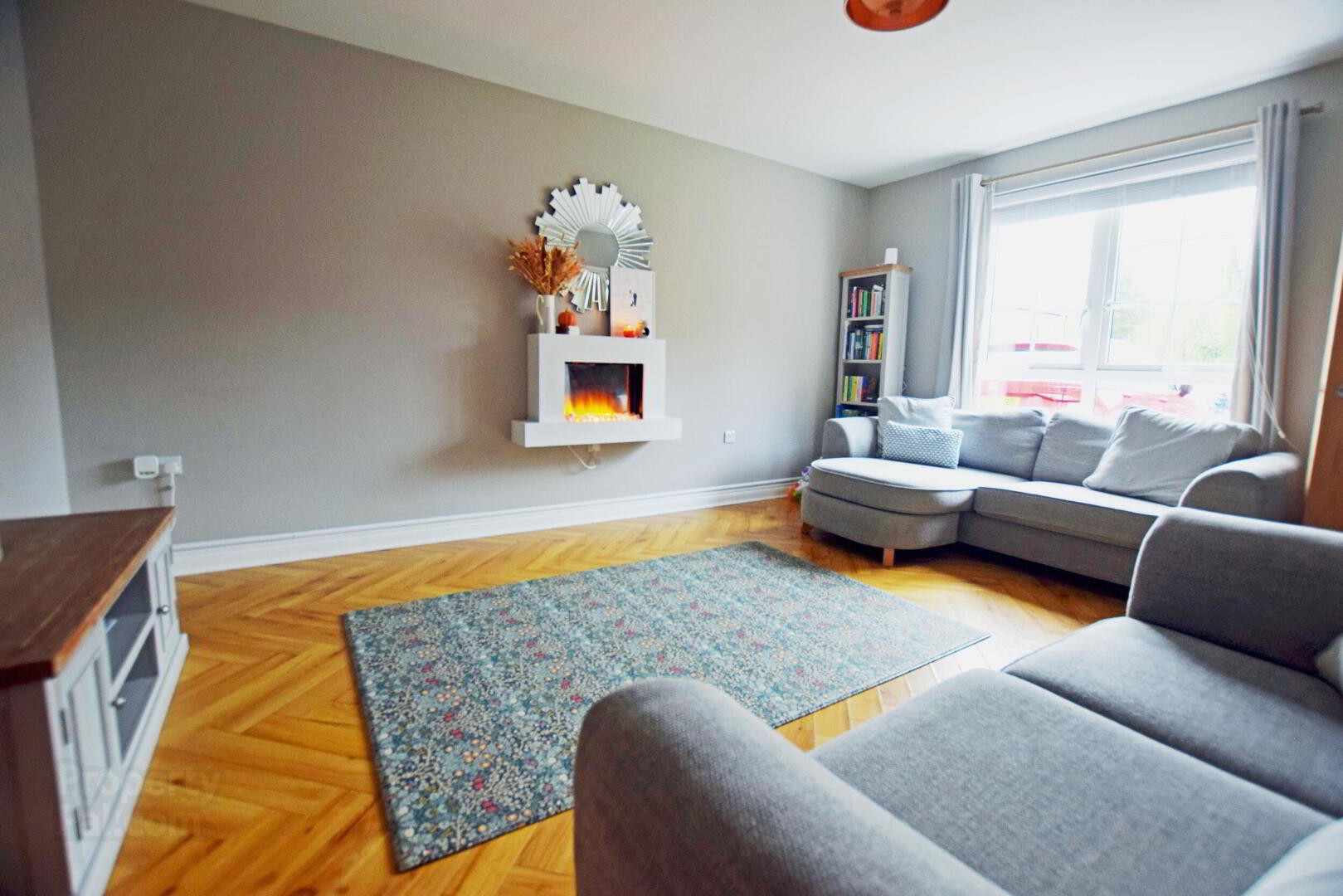


85 The Salmon Leap,
Coleraine, BT51 3TX
3 Bed Semi-detached House
Sale agreed
3 Bedrooms
1 Bathroom
1 Reception
Property Overview
Status
Sale Agreed
Style
Semi-detached House
Bedrooms
3
Bathrooms
1
Receptions
1
Property Features
Tenure
Not Provided
Energy Rating
Broadband
*³
Property Financials
Price
Last listed at Offers Around £179,950
Rates
£980.40 pa*¹
Property Engagement
Views Last 7 Days
1,785
Views All Time
5,300

Features
- 3 Bedroom 1 Reception Semi-Detached House
- Gas Central Heating (Hive Thermostats)
- Double Glazed Windows
- Close Distance to Coleraine Town Centre, Riverside Retail Park, Somerset Forest, Schools, Ulster University & All Other Amenities
- Castlerock, Portrush, Portstewart & All Major North Coast Attractions Within Commuting Distance
- Conveniently Located Off The A26 Leading To Belfast / L/Derry
- Excellent Decorative Order Throughout
- Internal Inspection Highly Recommended
This 3 Bedroom 1 reception semi-detached house has been maintained to an exceptionally high standard throughout and is located in highly popular residential area.
This spacious and well laid out home is ideally suited for either a permanent or holiday home and will have wide appeal on the open market. Located within a close to Coleraine town centre, Riverside Retail Park, Somerset Forest, restaurants, shops and amenities. Also located within short commuting distance to Portrush & Portstewart with beaches and golf courses and all other major North Coast attractions and arterial routes. Internal inspection highly recommended
- Entrance Hall
- With tiled floor.
- Lounge 4.88m x 3.86m
- With feature wall mounted electric fire, parquet flooring and storage cupboard.
- Kitchen/Dining Area 3.86m x 3.38m
- With range of eye & low level units, tiling around worktops, 1/2 bowl stainless steel sink unit, integrated hob & oven with stainless steel extractor fan overhead, integrated fridge freezer, integrated washing machine, kick board lighting, concealed lighting and tiled floor.
- Cloaks Space
- Comprising wc, wash hand basin, part tiled wall and tiled floor.
- First Floor
- With storage cupboard and access into roof space via slingsby style ladder, partly floored with light.
- Bedroom 1 3.53m x 2.9m
- With feature panelled wall, integrated mirrored sliderobe and laminate wood flooring.
- Bedroom 2 3.89m x 2.77m
- ( Widest Point) With laminate wood flooring and integrated mirrored sliderobe.
- Bedroom 3
- With laminate wood flooring and integrated mirrored sliderobe.
- Bathroom
- With WC, wash hand basin, bath with mains shower overhead, chrome heated towel rail, extractor fan, part tiled walls and fully tiled floor.
- Exterior
- Communal parking to front. Fully enclosed garden to rear that is screed with paved walkway and feature decked area. Outside tap and wired for outside light.
- Estimated Domestic Rate Bill: £980.40 Tenure: Freehold Management Fee: £135.00 Per Annum






