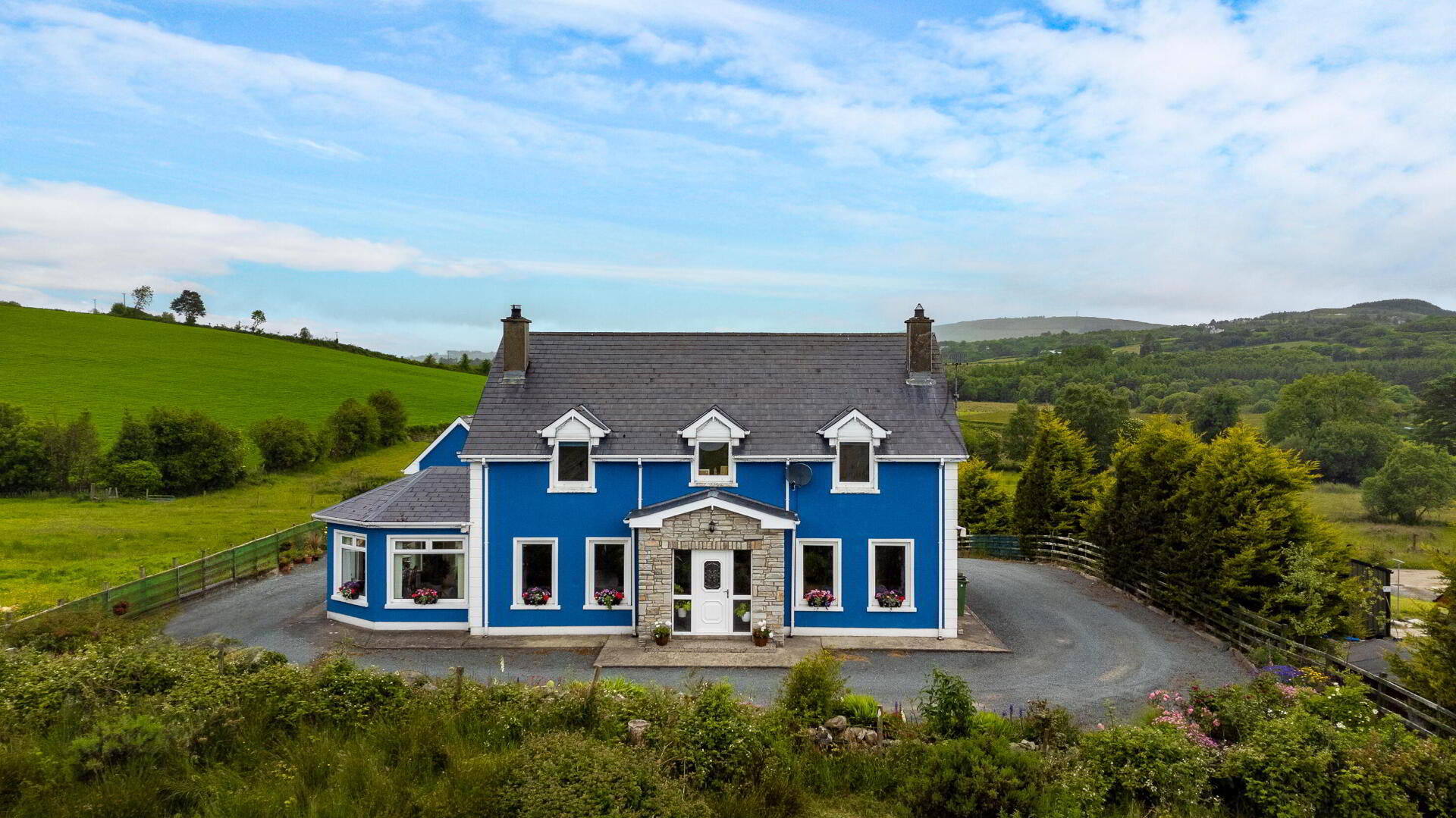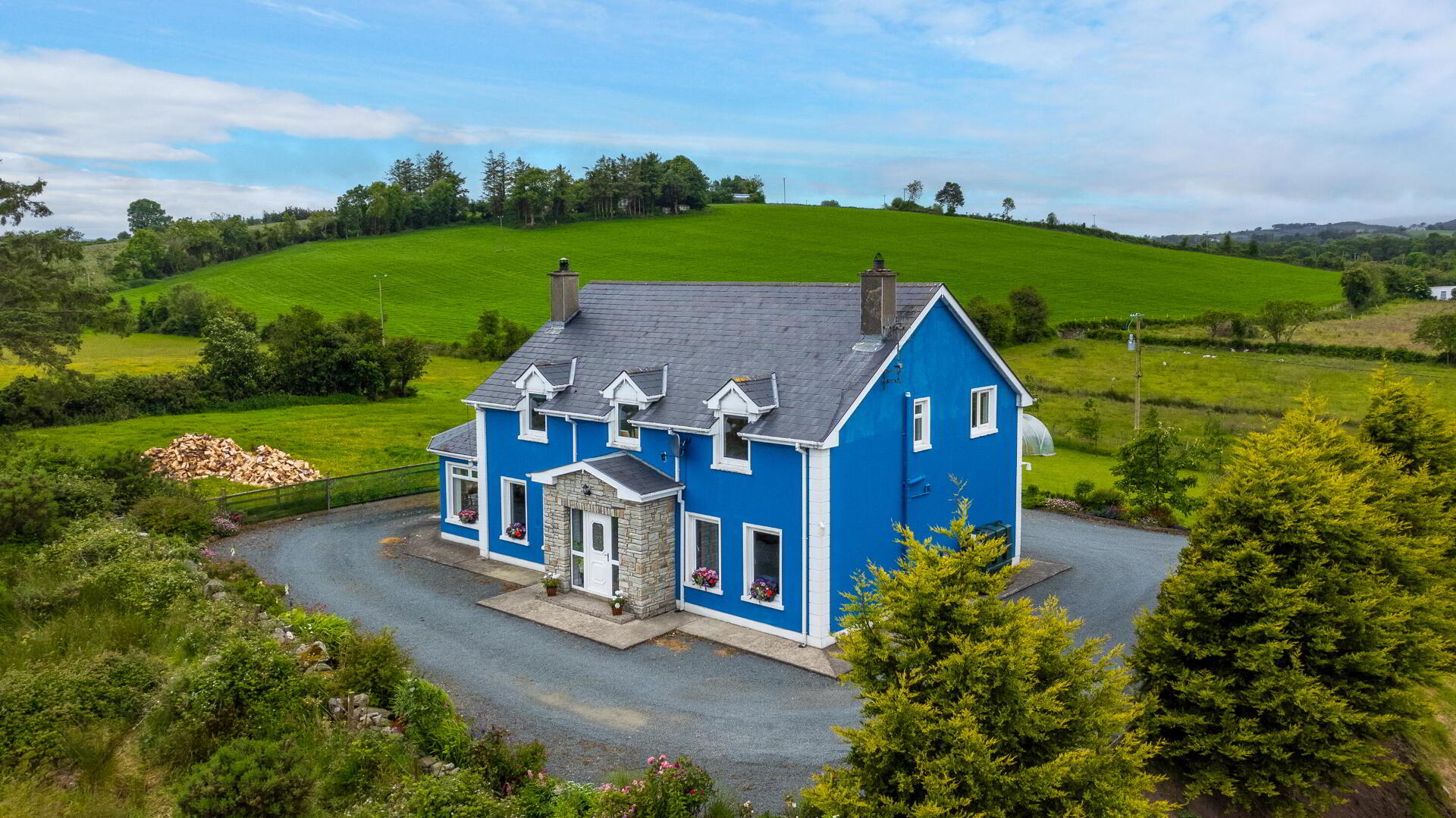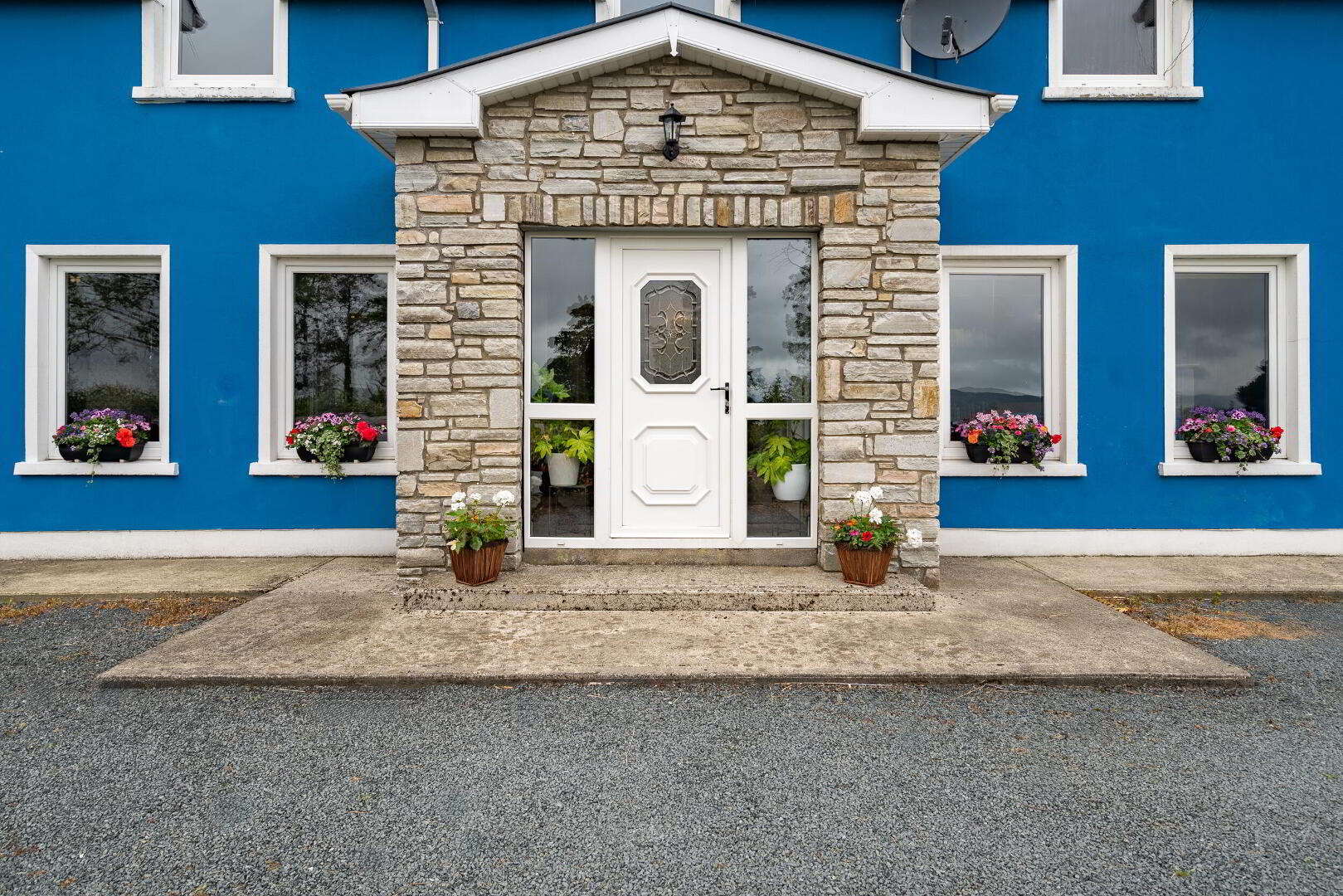


Heron Hill House,
Drumherrive, Ramelton
5 Bed House
Offers Over €350,000
5 Bedrooms
5 Bathrooms
Property Overview
Status
For Sale
Style
House
Bedrooms
5
Bathrooms
5
Property Features
Tenure
Not Provided
Energy Rating

Property Financials
Price
Offers Over €350,000
Stamp Duty
€3,500*²
Rates
Not Provided*¹
Property Engagement
Views Last 7 Days
155
Views All Time
1,129

For sale by Glen Estates: Estate Agent Donegal via the iamsold Bidding Platform
This property is being sold on the iamsold.ie Online Auction & Binding Bids platform therefore buyers should carry out their due diligence including legal checks prior to making a bid. Binding Bids can be placed pre-auction and if accepted, the property will be sold prior to going to the online auction. Please register your interest with us early to avoid disappointment.
*The home has passed the full suite of defective blocks testing including mica, pyrite, pyrrhotite and block strength*
5 bedroom (4 ensuite) detched home enjoying fabulous views over Lough Swilly from an elevated position. This property is ideally located equidistant from the sought after Rathmullan and Ramelton. The property is exquisitely presented by the owners and would make an ideal family home. An early viewing is recommended.
Features
Passed all mica tests
5 Bedrooms (4 ensuite)
Beautiful views over Lough Swilly
Immaculately presented
Ideal location
BER C1 / BER No. 106674120
Floor Area: 252.3 m2
A concrete step leads to a partially glazed PVC front door.
Entrance hallway: 21.8ft x 7.10ft with tiled flooring.
Living Room:14ft x 13.6ft, with timber flooring and open fireplace with a decorative timber, cast iron and tiled surround and tiled hearth.
Built in bookshelves and storage units.
Enjoying beautiful views over Lough Swilly.
Sitting Room: 13.8ft x 13.6ft with timber flooring enjoying beautiful views over Lough Swilly.
Double sided fireplace, with an inset stove with a decorative tiled hearth.
Dining Room: 13.10ft x 12.8ft with tiled flooring, sharing the double-sided stove with sitting room and enjoying beautiful views over Lough Swilly. South facing, fully glazed PVC double doors leading to a decked area.
Kitchen: 13.9ft x 10.5ft with tiled flooring, built in wall and base storage units with granite worktop.
Integrated stainless steel double sink with mixer taps over, with a tiled surround, cooker point and built in extractor hood over.
Integrated microwave, integrated dishwasher.
Utility Room: tiled floor, plumbed for washing machine , wired for tumble dryer, built in storage units. A partially glazed PVC door leading to rear.
Ground floor: Shower room with tiled floor, tiled walls, white 2 piece suite. Separate shower cubicle with mains power shower and glass shower enclosure. Fully tiled.
Ground Floor
Bedroom 5: 13.8 x 10.9 with timber flooring. En suite with tiled floors, fully tiled walls, white 2-piece suite.
Built in storage unit under wash hand basin.
Large wet room shower area with glass shower enclosure, mains shower, fully tiled.
Staircase leading to first floor with carpet flooring,
Bedroom 1: 14.3ft x 10.1ft. Timber flooring, enjoying beautiful views over Lough Swilly. Built in wardrobe, high end shelving space.
En suite: Tiled floor, fully tiled walls, white 2-piece suite.
Built in storage unit under wash hand basin. Large shower cubicle, glass shower enclosure, fully tiled with wet room and mains shower.
Bed 2 :14ft x 13.3ft, with carpet flooring.
Main Bathroom: shared with Bedroom 2. Jack and Jill sinks, tiled flooring and fully tiled walls. White 3-piece suite. Corner bathtub, built in storage unit under wash hand basin.
Large wet room shower area with mains shower.
Bedroom 3: 13.8ft x 14.4ft, with timber flooring.
Bedroom 4: 13.3ft x 13.6ft with carpet flooring enjoying beautiful views over Lough Swilly.
Ensuite: Tiled floor, white 2 piece suite, storage unit under wash hand basin , large shower enclosure, tiled floor and fully tiled walls.
Large glass shower enclosure with mains shower.
Further staircase to second floor providing large storage space with Velux windows.
Outside; large plot of Circa 0.5 acres with gravel driveway, extensive planting to the boundaries.
Decked area to the rear, detached garage, large garden led to lawn, and polytunnel.
TO VIEW OR MAKE A BID Contact Glen Estates: Estate Agent Donegal or iamsold, www.iamsold.ie
Starting Bid and Reserve Price
*Please note all properties are subject to a starting bid price and an undisclosed reserve. Both the starting bid and reserve price may be subject to change. Terms and conditions apply to the sale, which is powered by iamsold.
Auctioneer's Comments
This property is offered for sale by unconditional auction. The successful bidder is required to pay a 10% deposit and contracts are signed immediately on acceptance of a bid. Please note this property is subject to an undisclosed reserve price. Terms and conditions apply to this sale.
Building Energy Rating (BERs)
Building Energy Rating (BERs) give information on how to make your home more energy efficient and reduce your energy costs. All properties bought, sold or rented require a BER. BERs carry ratings that compare the current energy efficiency and estimated costs of energy use with potential figures that a property could achieve. Potential figures are calculated by estimating what the energy efficiency and energy costs could be if energy saving measures were put in place. The rating measures the energy efficiency of your home using a grade from ‘A’ to ‘G’. An ‘A’ rating is the most efficient, while ‘G’ is the least efficient. The average efficiency grade to date is ‘D’. All properties are measured using the same calculations, so you can compare the energy efficiency of different properties.
Property Particulars
Please contact us for more information about this property.
BER Details
BER Rating: C1
BER No.: 106674120
Energy Performance Indicator: Not provided


