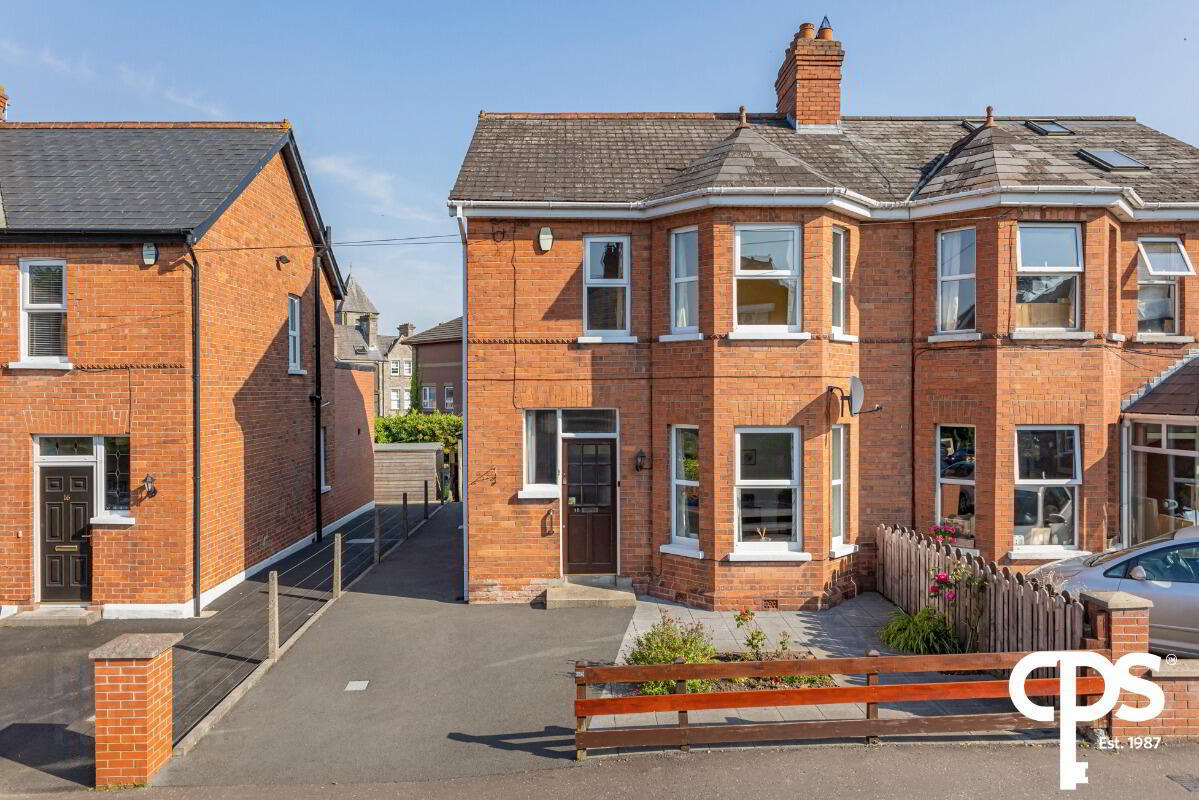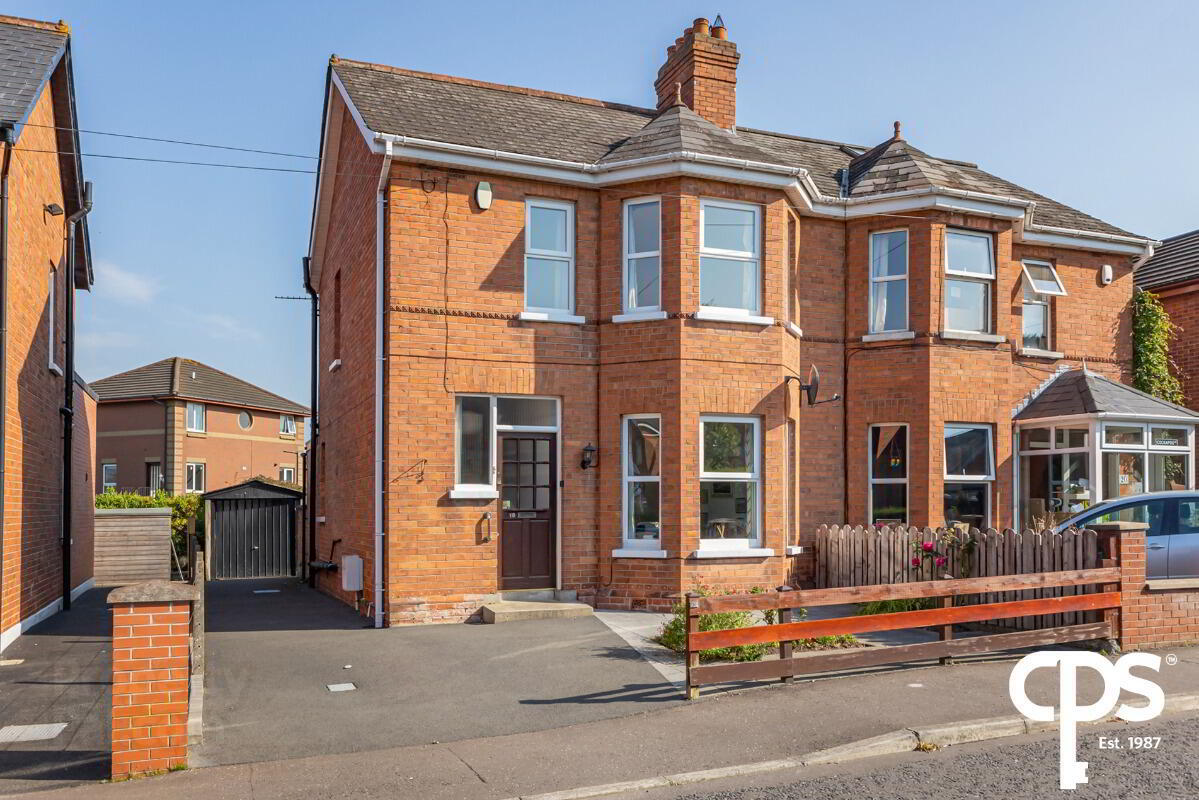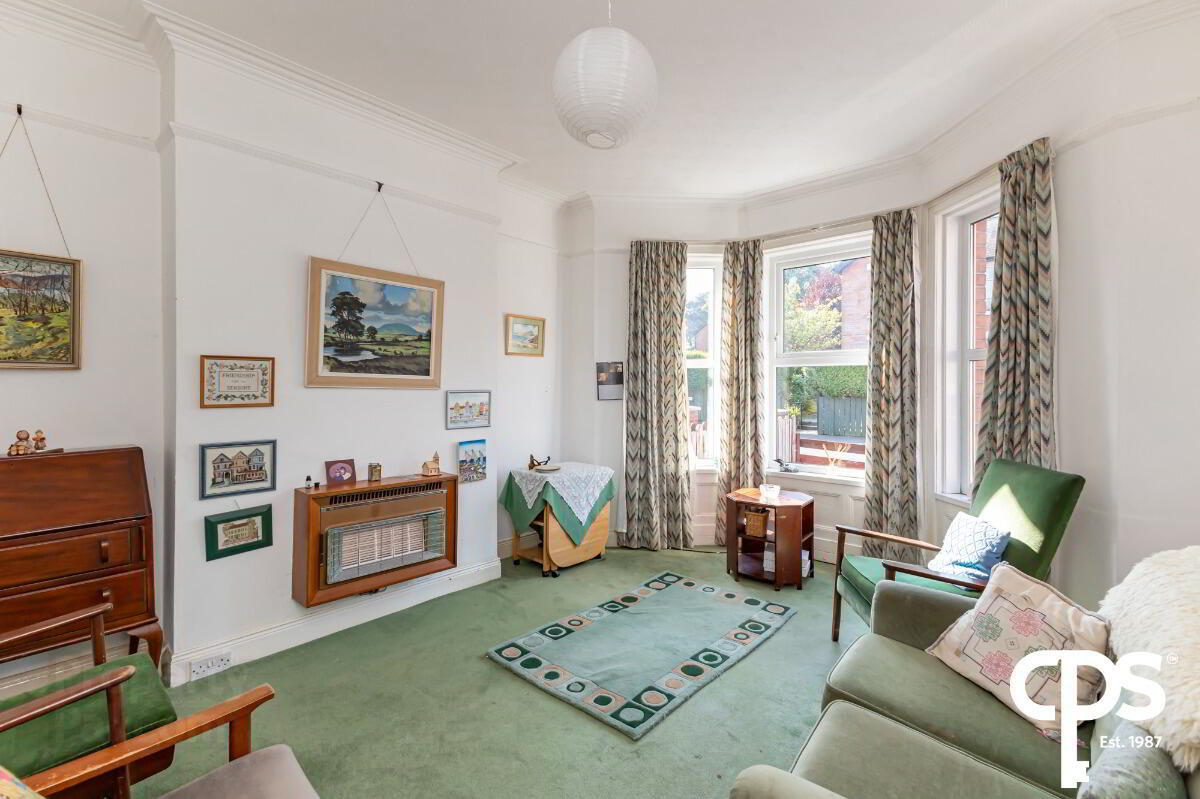


18 Ailesbury Road,
Belfast, BT7 3FH
3 Bed Semi-detached House
Price £225,000
3 Bedrooms
2 Receptions
Property Overview
Status
For Sale
Style
Semi-detached House
Bedrooms
3
Receptions
2
Property Features
Tenure
Not Provided
Energy Rating
Heating
Gas
Broadband
*³
Property Financials
Price
£225,000
Stamp Duty
Rates
£1,501.17 pa*¹
Typical Mortgage
Property Engagement
Views Last 7 Days
2,182
Views All Time
10,920

CPS are delighted to bring to the open market this substantial three-bedroom semi-detached home, located on Ailesbury Road just off the highly sought after Ormeau Road. This property is situated in a prime location, with Ormeau Road offering many local amenities, including shops, restaurants, bars cafes and many others. This distinctive red-brick semi-detached property itself comprises of three well-proportioned bedrooms, two receptions rooms, a fully fitted kitchen, w/c and a family bathroom. Externally the property benefits from a private rear garden.
Features
• Distinctive red brick semi-detached home
• Three well-proportioned bedrooms
• Two spacious reception rooms
• Private walled garden to rear
• Gas central heating
• Mostly PVC double glazed windows.
• Prime Ormeau Road location
• Property needs a refurbishment
Accommodation
Ground Floor
Hallway
Cloak room with wash hand basin and w.c.
Living Room: 4.51m x 3.6m
Carpet flooring throughout with wall-mounted electrical heater. This room is flooed with natural light through large bay window.
Dining Room: 3.49m x 3.61m
Carpet flooring throughout, this room leads through to utility, with electric fire in fireplace. This room has ample light through large rear facing window.
Utility:2.55m x 1.89m
Kitchen: 4.56m x 2.1m
Fully fitted kitchen, in need of refurbishment, with lino flooring and tiled splash back.
First Floor
Bedroom 1: 4.5m x 3.3m
Large front bedroom with huge bay window letting ample light through to the bedroom. Carpet flooring throughout with original fireplace.
Bedroom 2: 3.62m x 3.49m
Spacious double bedroom, flooded with natural light though large window. Carpet flooring throughout.
Bedroom 3: 2.43m x 2.35m
Third bedroom, spacious double room, rear facing with carpet flooring throughout.
Bathroom
Three-piece suite with panelling surround of bath, the gas boiler is located in the bathroom with built in storage.
Externally
The rear benefits a spacious walled garden and the front of the property has a private driveway for off-street parking.




