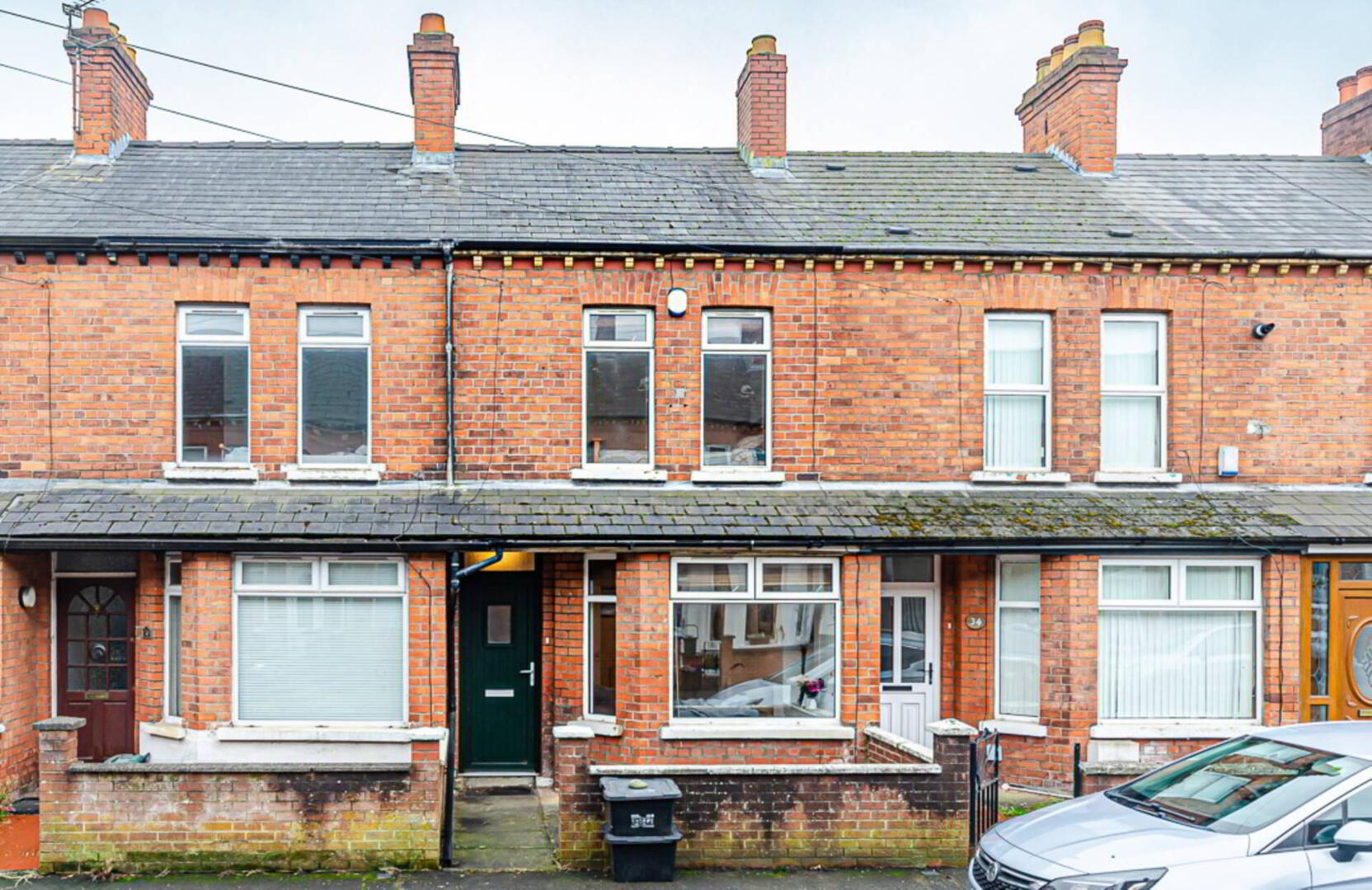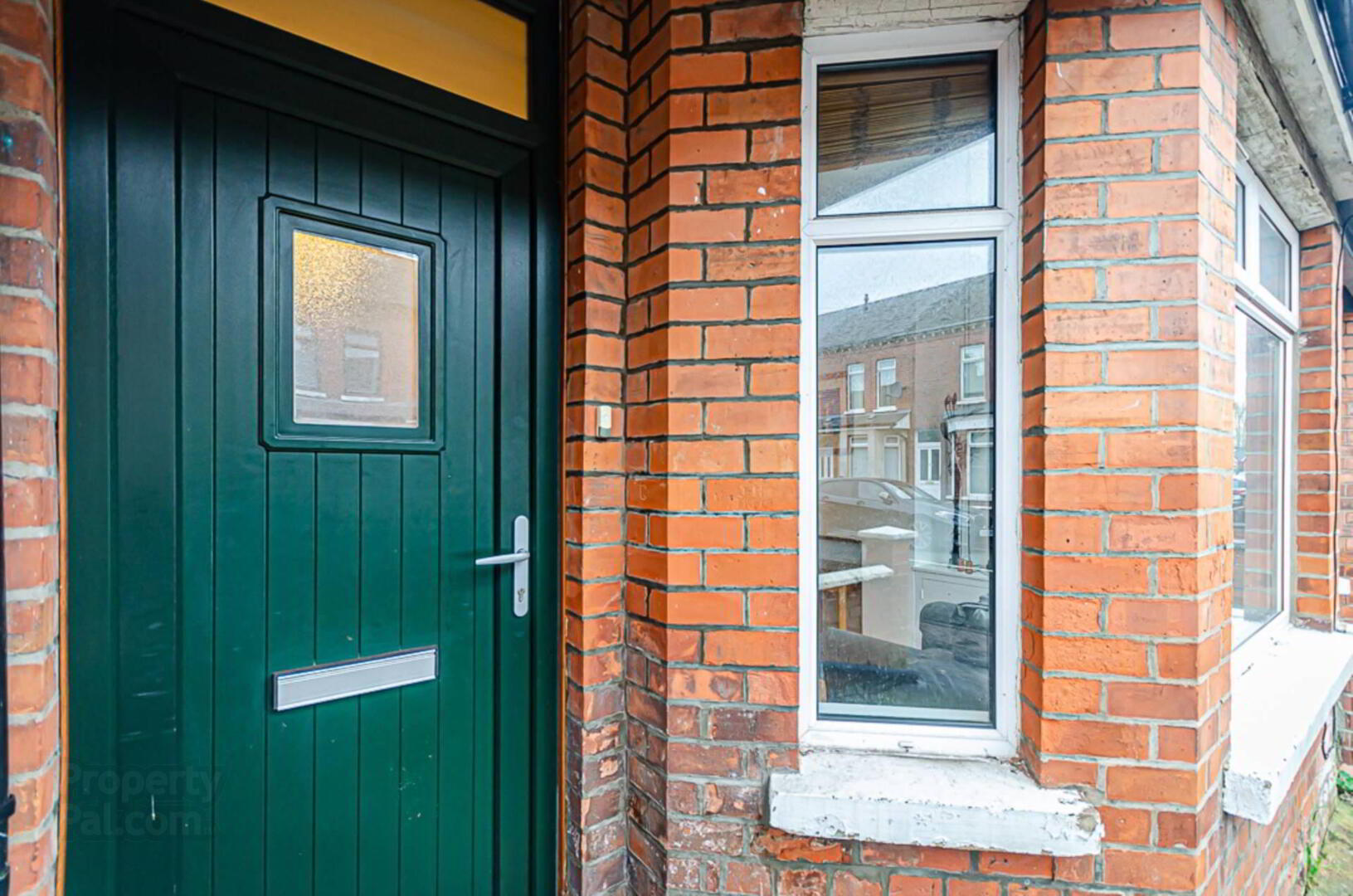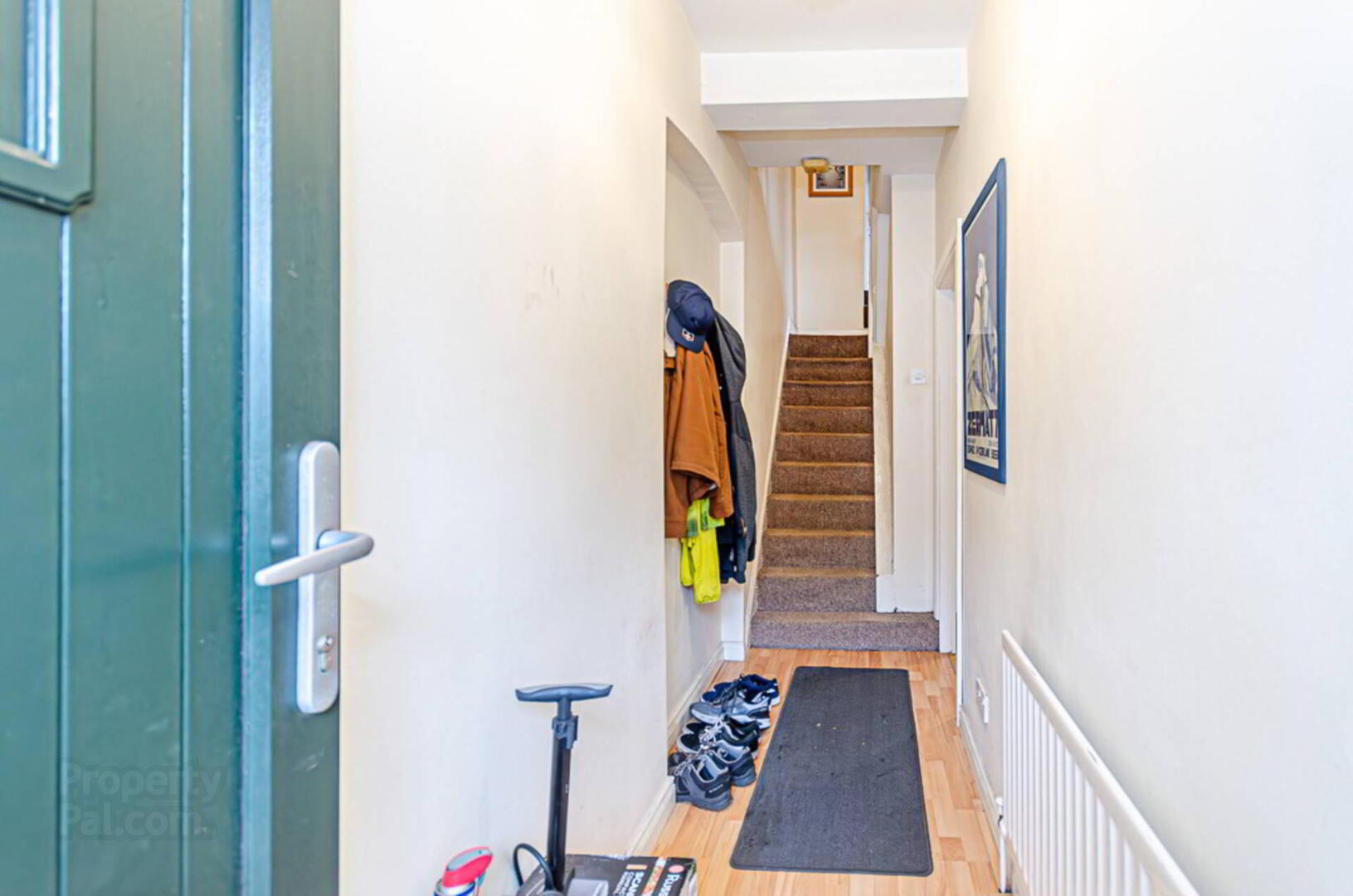


32 Dromore Street,
Cregagh Road, Belfast, BT6 8PF
2 Bed Terrace House
Sale agreed
2 Bedrooms
1 Bathroom
1 Reception
Property Overview
Status
Sale Agreed
Style
Terrace House
Bedrooms
2
Bathrooms
1
Receptions
1
Property Features
Tenure
Leasehold
Energy Rating
Heating
Oil
Broadband
*³
Property Financials
Price
Last listed at £139,950
Rates
£773.33 pa*¹
Property Engagement
Views Last 7 Days
102
Views Last 30 Days
363
Views All Time
7,046

Features
- Terrace house in great location
- Through lounge with window
- Extended kitchen
- 2 good sized bedrooms
- Bathroom with separate shower
- U.P.V.C. framed double glazing
- Oil fired central heating
- Forecourt and rear yard
The property comprises entrance hall, through lounge with bay window, extended kitchen, two bedrooms and bathroom with separate shower cubicle, and will make a great starter home or investment opportunity.
The house has been well maintained throughout and a two-storey extension has been added to the rear, which allows for a good sized kitchen and four piece bathroom above.
Early viewing is recommended.
Outside
Paved forecourt and enclosed rear yard with oil fired boiler in store room and storage tank
BATHROOM: - 11'8" (3.56m) x 6'11" (2.11m)
White suite - corner bath with tiled bath area, wash hand basin, W.C, separate shower cubicle with electric shower, part tiled walls, ceramic tiled floor and extractor fan
BEDROOM (2): - 11'0" (3.35m) x 8'1" (2.46m)
BEDROOM (1): - 13'3" (4.04m) x 8'11" (2.72m)
KITCHEN: - 12'0" (3.66m) x 6'11" (2.11m)
Range of high and low level fitted units, extractor canopy, part tiled walls, ceramic tiled floor, timber panelled ceiling with spotlights and plumbing for washing machine
THROUGH LOUNGE: - 23'4" (7.11m) x 10'1" (3.07m)
Bay window, hole in the wall fireplace and timber laminate floor
ENTRANCE HALL:
Timber laminate floor
Directions
Dromore Street runs between the Cregagh Road and Earl Haig Gardens
Notice
Please note we have not tested any apparatus, fixtures, fittings, or services. Interested parties must undertake their own investigation into the working order of these items. All measurements are approximate and photographs provided for guidance only.




