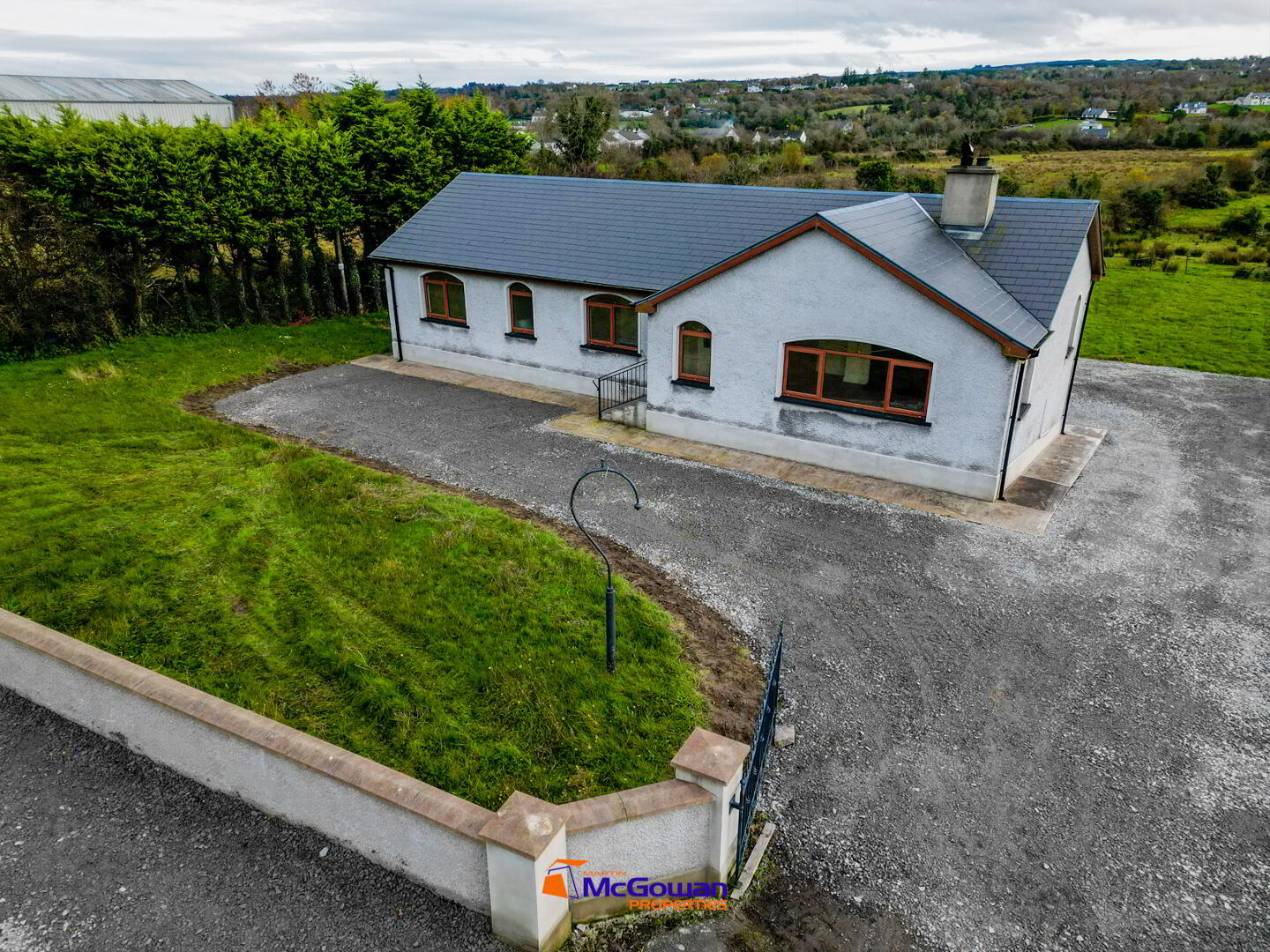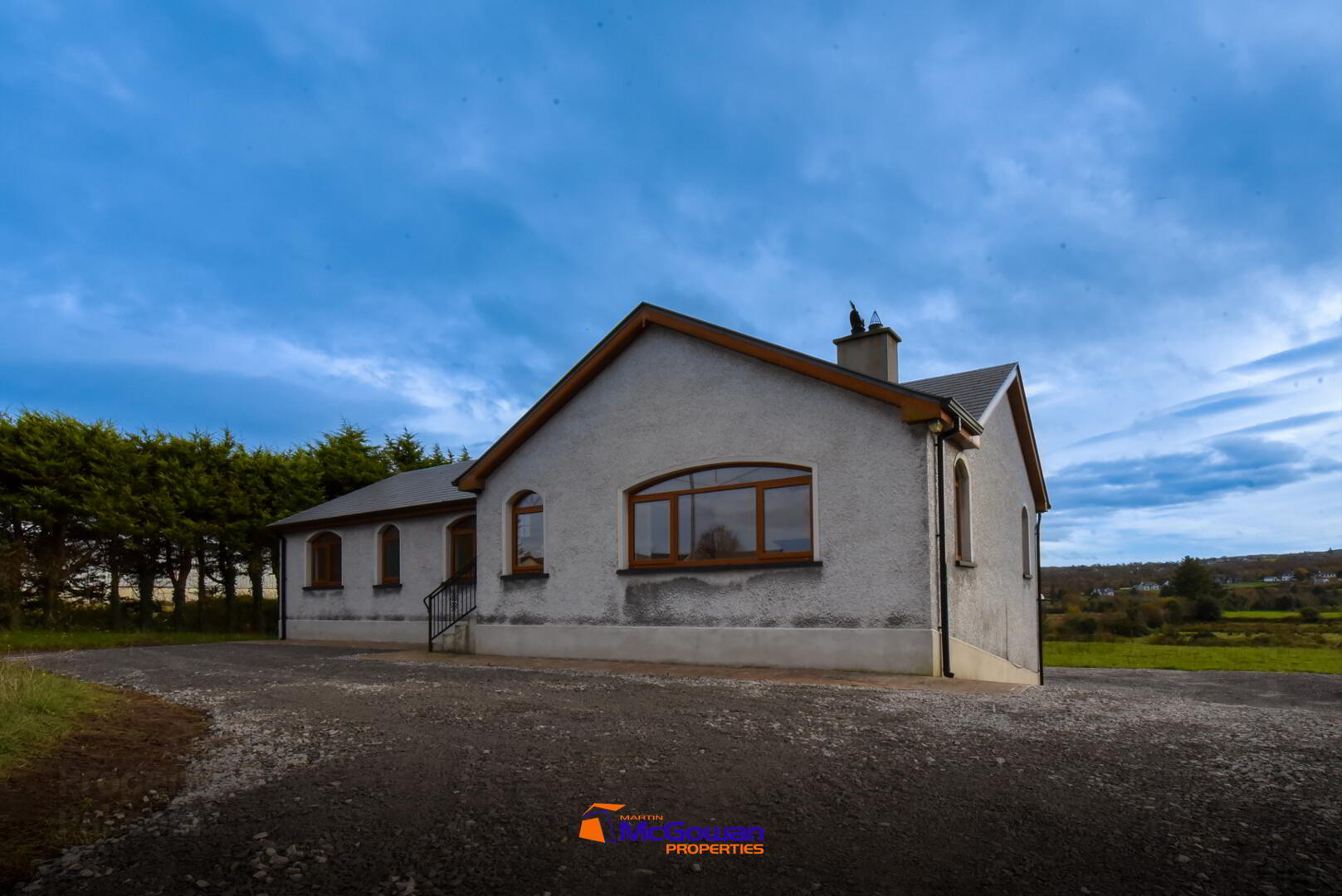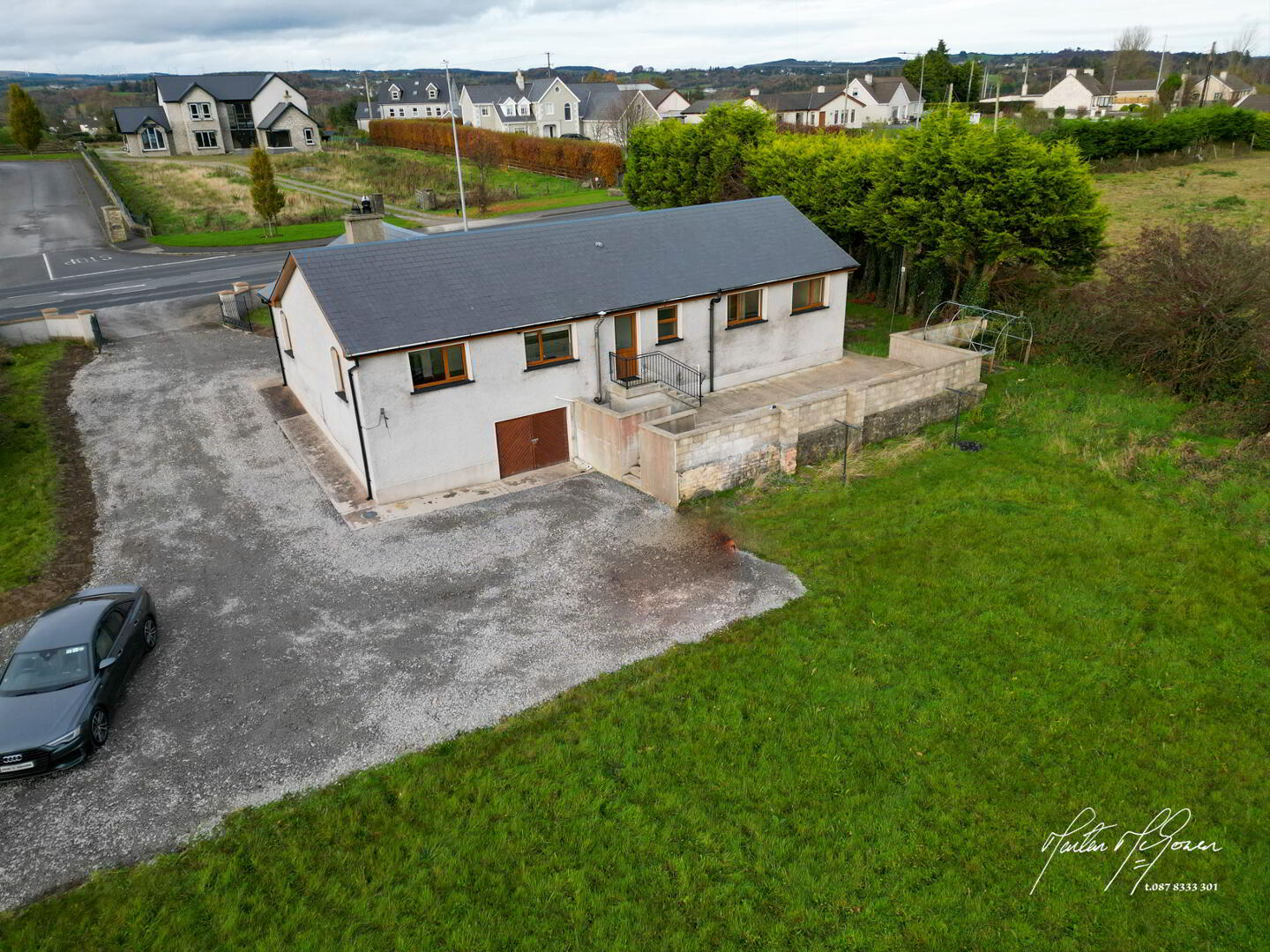


Donegal Rd.,,
Balllybofey, F93D40E
3 Bed Detached Bungalow and Land
Offers Over €249,950
3 Bedrooms
2 Bathrooms
2 Receptions
Property Overview
Status
For Sale
Style
Detached Bungalow and Land
Bedrooms
3
Bathrooms
2
Receptions
2
Property Features
Tenure
Freehold
Energy Rating

Heating
Dual (Solid & Oil)
Property Financials
Price
Offers Over €249,950
Stamp Duty
€2,499.50*²
Rates
€258.00 pa*¹
Property Engagement
Views Last 7 Days
195
Views Last 30 Days
636
Views All Time
2,635

We are delighted to bring to the market this spacious three-bedroom bungalow over basement, occupying a large independent site which extends to 0.593 acres along the Main Donegal to Ballybofey Road.
This property has undergone significant renovations in recent years to include new roof, insulation, modern bathroom and ensuite fit out, plastered externally, windows and doors, kitchen and floor coverings.
This home was constructed circa 1980 and is outside mica years, the dwelling offers ideal accommodation for a family, investor or perhaps someone wanting to operate along the Main Sligo to Derry Road and enjoy a high profile along same. Extensive views over Sessiaghoneill and Countryside to the rear.
If you have any enquiries, please do not hesitate to contact our office on 074 91 90090.
Accommodation:
Entrance porch 1.6 x 1.37m
Tiled floor, walls painted, partially glazed door to hall, arch window to front, uPVC door.
Entrance Hall 3.94 x 1.61m
Tiled floor, walls painted, closet off.
Corridor 8.62 x 1.08m
As per hall.
Sitting Room 5.2 x 4.24m
Open fire, laminated floor, large arched window to front, arched window to side, oak fire surround, open fire, cast iron insert, granite base, TV point, smoke alarm.
Kitchen 4.92 x 2.96* / Dining Area 4,09 x 3.62m
High- and low-level units, metro tiles between units, ceramic hob, electric oven, free standing fridge freezer and dishwasher, one and a half bowl single drainer sink, wood effect tiles to floor, back boiler stove, large windows to rear, window to side, recessed lights to ceiling, pedestrian door to rear patio.
Bedroom One (front aspect) 3.4 x 2.7m
Floor carpeted, arch window, wooden curtain pole, walls painted, built in wardrobe outside the quoted measurements.
Hot press
Newly insulated tank, immersion heater, shelved.
Bedroom Two (front aspect) 3.84 x 2.7m
Floor carpeted, arch window, wooden curtain pole, walls painted,
Bedroom Three Master & Dress Room (rear aspect) 5.78 x 4.1m
Floor carpeted, recessed lights to ceiling, large windows to rear with wooden curtain poles, measurements include wardrobe space.
En-suite 2.1 x 2.1m
Two piece white suite including contemporary w.h.b vanity unit, low level flush w.c., thermostatic shower and enclosure, walls and floor fully tiled, shaver light, 4 recessed lights, arched window with wood curtain pole and extractor fan.
Bathroom 2.7 x 1.66m
Three piece white suite including contemporary w.h.b vanity unit, bath with mid mounted chrome taps, Mira elite qt electric shower over bath., low level flush w.c., walls and floor fully tiled, shaver light, 4 recessed lights, arched window with wood curtain pole and extractor fan.
Basement 8.4 x 4.0m
Concrete floor, bison slabs over, oil burner and tank, plumbed and wired for washing machine and dryer.
Features
All wood work including skirting, architrave is painted, oak 4 panel doors.
Bison Slabs
New Roof
New floor coverings
Newly plastered
Newly fitted out bathroom and en-suite
*= measured to the narrowest point.
L.P.T. Based on guide price will be €258 per annum.
Directions: Enter F93 D40E into google maps, ensure your location is on.
BER Details
BER Rating: C2
BER No.: 107141624
Energy Performance Indicator: 183.17 kWh/m²/yr

Click here to view the video

