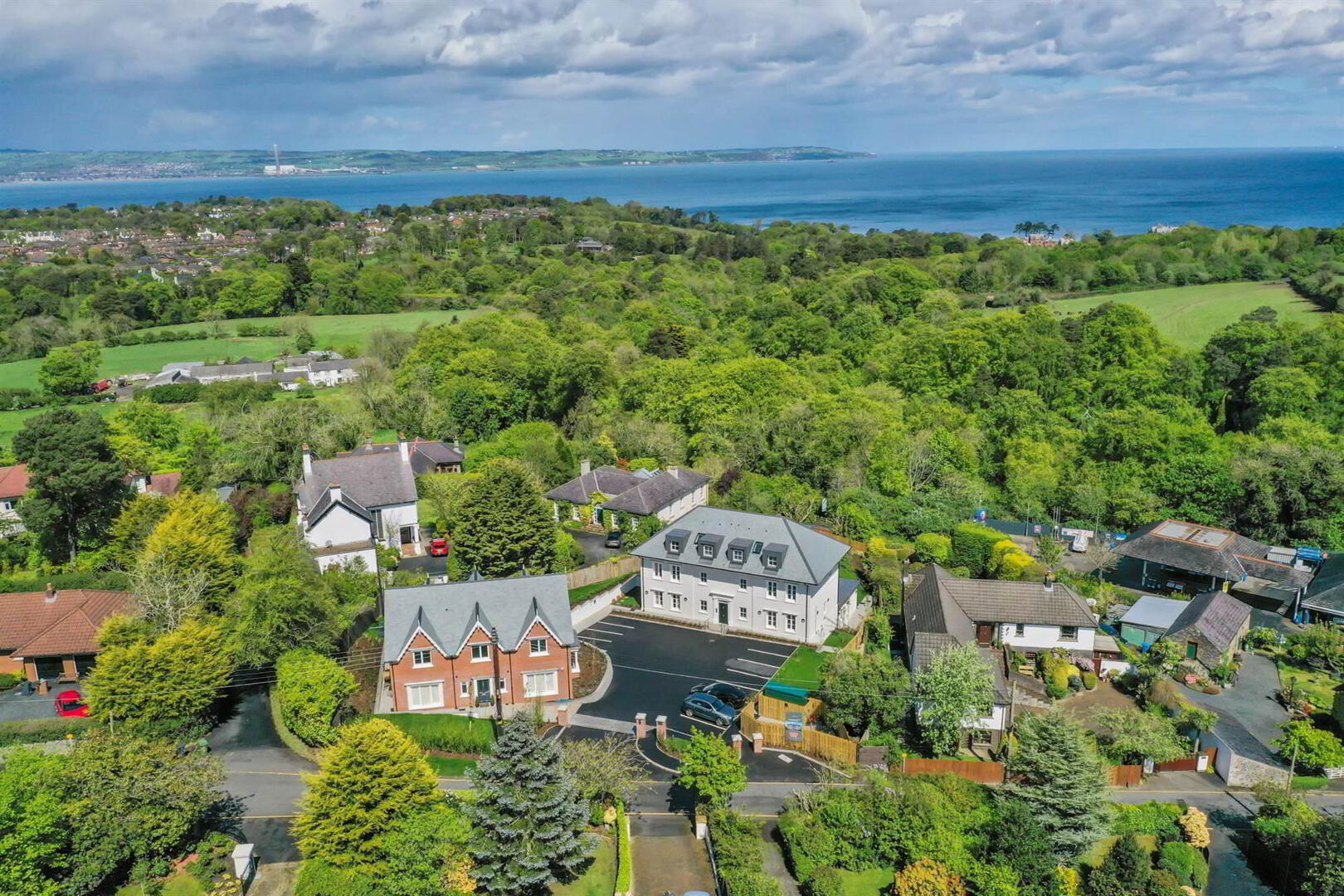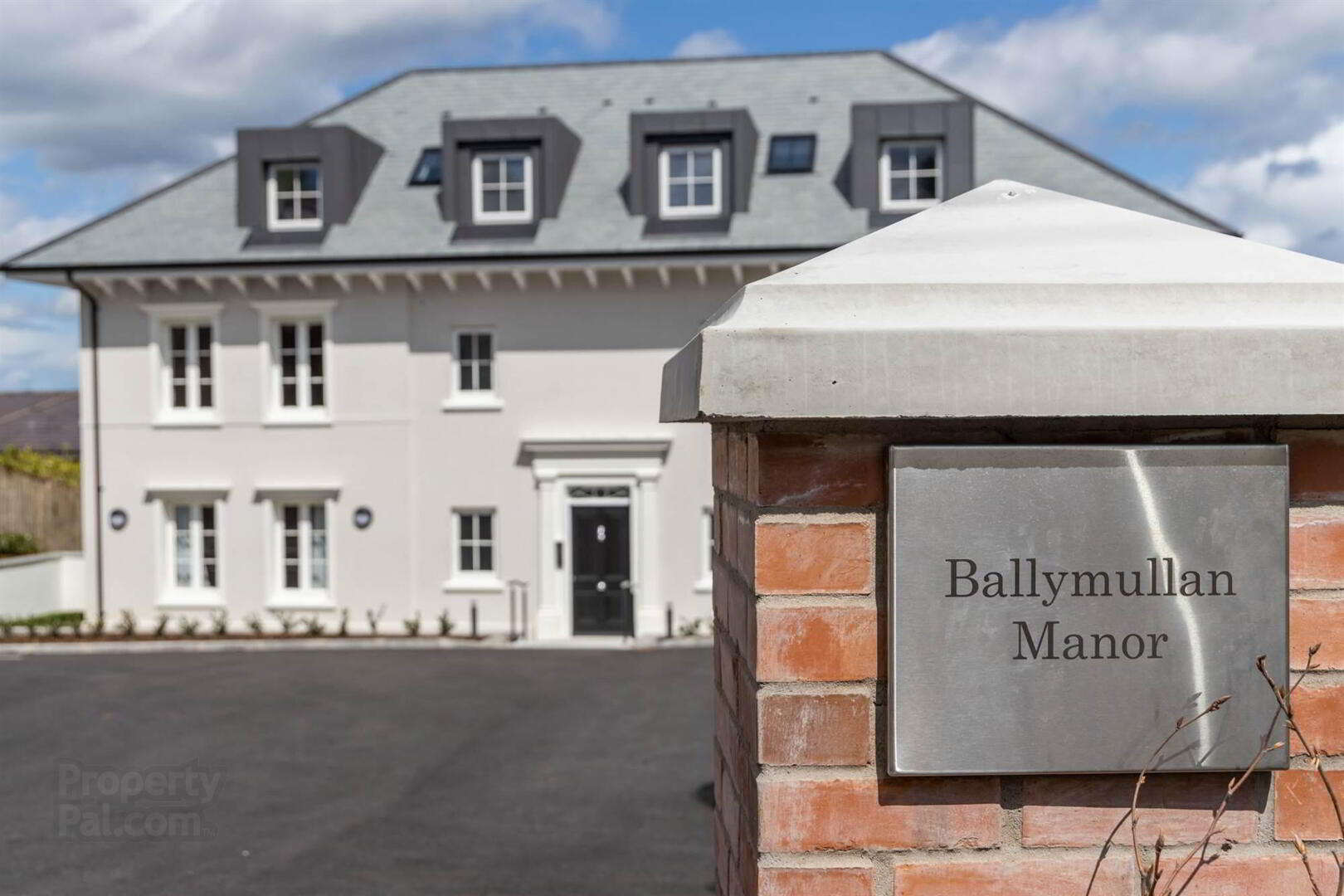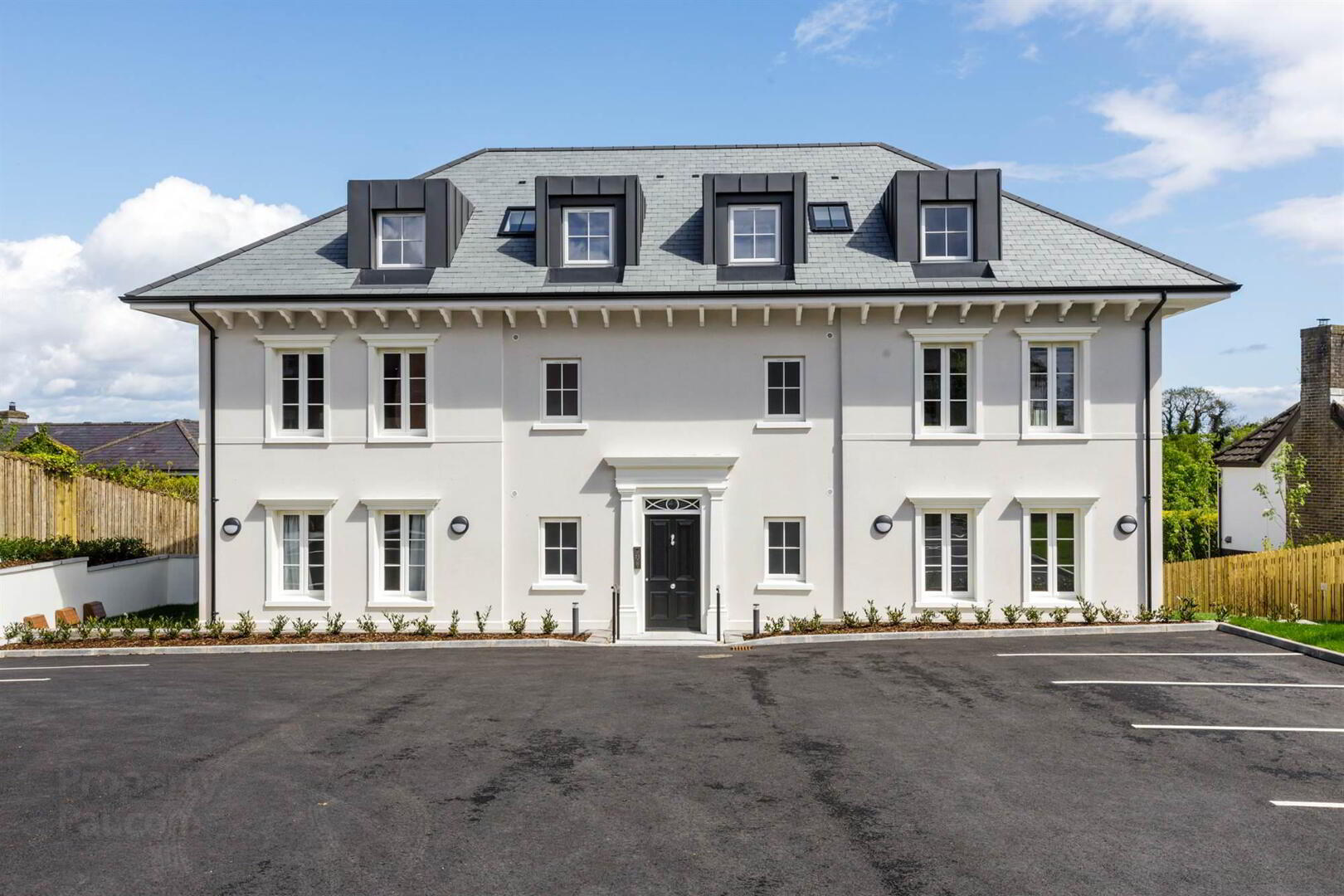


The Manor House, 7 Ballymullan Manor,
Crawfordsburn, Bangor, BT19 1JG
2 Bed Duplex Apartment
Offers Around £379,950
2 Bedrooms
1 Reception
Property Overview
Status
For Sale
Style
Duplex Apartment
Bedrooms
2
Receptions
1
Property Features
Tenure
Not Provided
Energy Rating
Property Financials
Price
Offers Around £379,950
Stamp Duty
Rates
Not Provided*¹
Typical Mortgage
Property Engagement
Views Last 7 Days
332
Views Last 30 Days
1,738
Views All Time
11,049

Features
- Beautifully Finished and Ready to Move In Duplex Penthouse Apartment
- Generously Proportioned Accommodation Set Over Two Floors Commanding Elevated Views Across the Picturesque Village of Crawfordsburn and Crawfordsburn Country Park to Belfast Lough and Scotland Beyond
- Gracious Entrance Lobby and Lift to First Floor
- Spacious Kitchen/Dining/Living Space
- Bespoke Fitted Kitchen Equipped with Full Range of Integrated Appliances
- Separate Utility Room, Cloakroom and WC to This Level
- Two Well Proportioned Bedrooms on Second Floor
- Principal Bedroom with En Suite Shower Room
- Contemporary Main Bathroom Finished in Stylish Tiling Design and Contemporary Sanitary Ware
- uPVC Double Glazing
- Gas Fired Central Heating
- Allocated Resident and Visitor Parking to Front
- Private Mature Communal Gardens
- Within Walking Distance of Crawfordsburn Village, Country Park and Beach with Easy Access to Holywood and Bangor
- Easily Accessible for the A2 for Commuting to Belfast City Centre, Belfast City Airport and Beyond
- Ideally Suited to Those Seeking Luxury Living Within an Exclusive North Down Address
- Ultrafast Broadband Available
Entered through a gracious entrance lobby and lift providing easy access to each level. There is an impressive kitchen/dining/living space with elevated views across the charming Crawfordsburn village and Country Park to Belfast Lough and Scotland beyond. A bespoke fitted kitchen boasts a full range of integrated appliances including wine cooler and access to a separate utility room with the cloakroom and WC to this level and two well proportioned bedrooms to the upper level, one with an en suite shower room. Stylish tiling and contemporary sanitary ware are evident throughout the cloakroom, bathroom and en suite shower room.
Communal grounds are laid in lawns with ample resident and visitor parking.
Entrance
- Communal front door with residents’ electronic entrance key pad.
- ENTRANCE LOBBY:
- With access to stairs and lift, take lift to first floor.
First Floor
- Apartment 7 front door is on your left hand side.
- RECEPTION PORCH:
- With ceramic tiled floor.
- WC/CLOAKROOM:
- 2.51m x 1.5m (8' 3" x 4' 11")
With contemporary white suite comprising close coupled WC, floating vanity unit with chrome mixer taps and drawer unit below, illuminated mirror above and floor to ceiling tiling detail, part tiled walls, ceramic tiled floor, chrome heated towel rail, recessed LED spotlighting, extractor fan. - OPEN PLAN KITCHEN/ DINING / LIVING SPACE:
- 7.87m x 4.9m (25' 10" x 16' 1")
Bespoke fitted hand painted style Shaker kitchen with chrome fittings, quartz work surface, upstand and splashback, inset sink and a half stainless steel sink unit, integrated wine cooler, pull-out refuse drawer, integrated Neff dishwasher, integrated four ring Neff hob, quartz splashback, stainless steel extractor hood above, integrated Neff high level double ovens, integrated fridge freezer, built-in pantry cupboard with additional cabinetry, recessed LED spotlighting throughout, wall mounted temperature controls and intercom, ceramic tiled floor throughout, tri-aspect outlook with mature outlook to front and elevated outlook across Crawfordsburn and Crawfordsburn Country Park to the mouth of Belfast Lough, the Antrim Hills, coastline and Scotland beyond, access through to utility room. - UTILITY ROOM:
- 3.18m x 1.8m (10' 5" x 5' 11")
With integrated matching high and low level units, concealed Ideal gas fired boiler, ceramic tiled floor, laminate work surface, plumbed for washing machine with space above for dryer, fuse box. - STAIRS TO LANDING:
Second Floor
- SPACIOUS LANDING:
- With study area, Velux window with mature outlook across Crawfordsburn and Crawfordsburn Country Park to Belfast Lough mouth, Belfast Lough, the Antrim Hills and coastline, the Irish Sea and Scotland beyond, access hatch to roof void, large linen press with built-in shelving, hotpress with pressurised water cylinder, built-in shelving.
- BEDROOM (1):
- 4.09m x 3.51m (13' 5" x 11' 6")
Access to eaves storage, mature outlook to front and Ballymullan Road. - ENSUITE SHOWER ROOM:
- 1.85m x 1.73m (6' 1" x 5' 8")
With contemporary white suite comprising close coupled WC, floating vanity unit, chrome mixer taps, illuminated mirror above, chrome heated towel rail, built-in fully tiled shower cubicle with thermostatically controlled shower unit, overhead drencher and telephone hand shower, part fully tiled walls, ceramic tiled floor, Velux window, recessed LED spotlighting, extractor fan. - BEDROOM (2):
- 4.22m x 3.18m (13' 10" x 10' 5")
Spacious bedroom with access to eaves, breathtaking elevated outlook across Crawfordsburn Country Park and Helen’s Bay across Belfast Lough to the Antrim Hills and coastline, mouth of Belfast Lough, the Irish Sea and Scotland beyond. - BATHROOM:
- 2.72m x 2.13m (8' 11" x 7' 0")
With contemporary white suite comprising low flush WC, floating vanity unit, chrome mixer taps, illuminated mirror above, chrome heated towel rail, deep fill free standing contemporary bath with wall mounted mixer taps and telephone hand shower, stylish tiling detail with fully tiled splashback and floor to ceiling tiling detail, vanity unit, ceramic tiled floor, recessed LED spotlighting, extractor fan.
Outside
- Allocated Resident and Visitor Parking to Front. Private Mature Communal Gardens.Within Walking Distance of Crawfordsburn Village, Country Park and Beach with Easy Access to Holywood and Bangor.
Directions
Travelling through Crawfordsburn Village, Belfast bound, veer left onto Ballymullan Road after the Old Inn. Ballymullan Manor is located on the right hand side.




