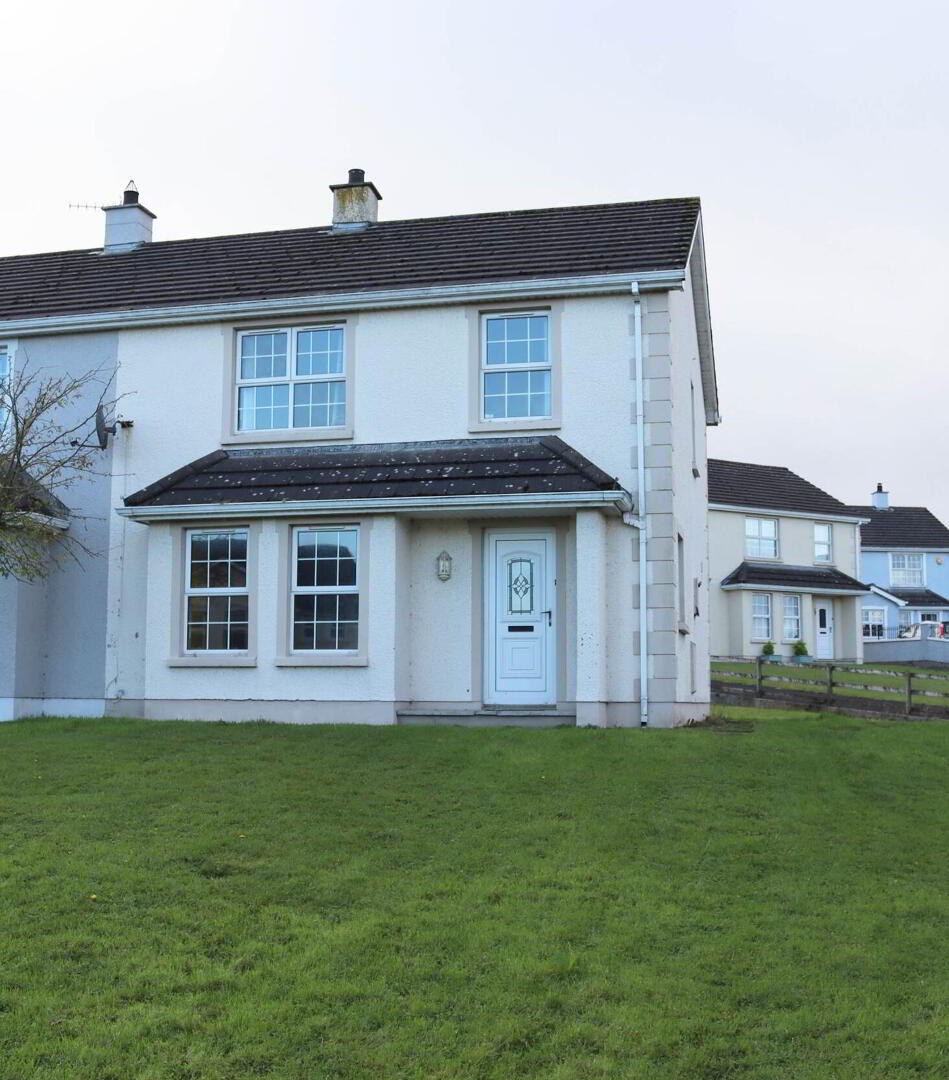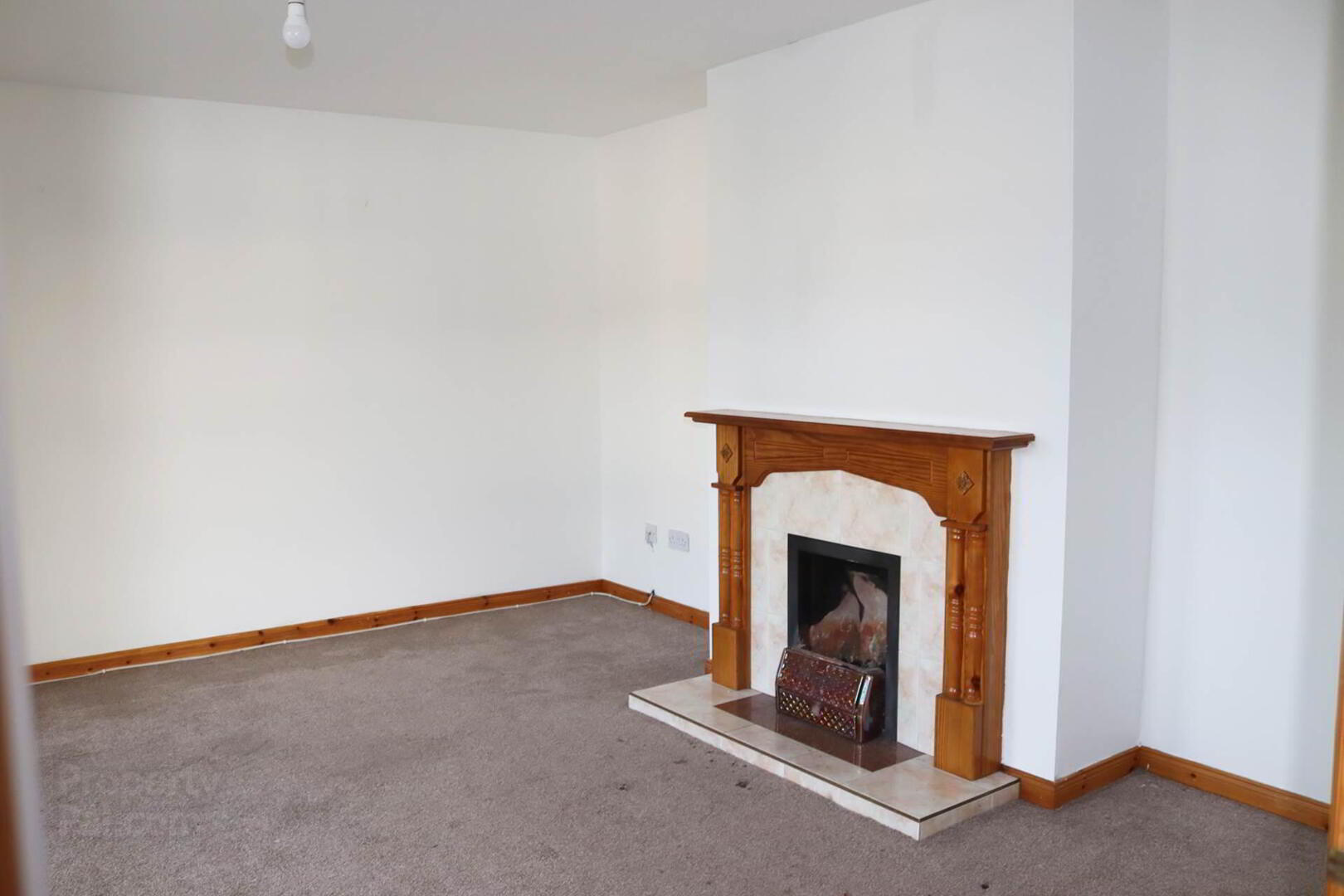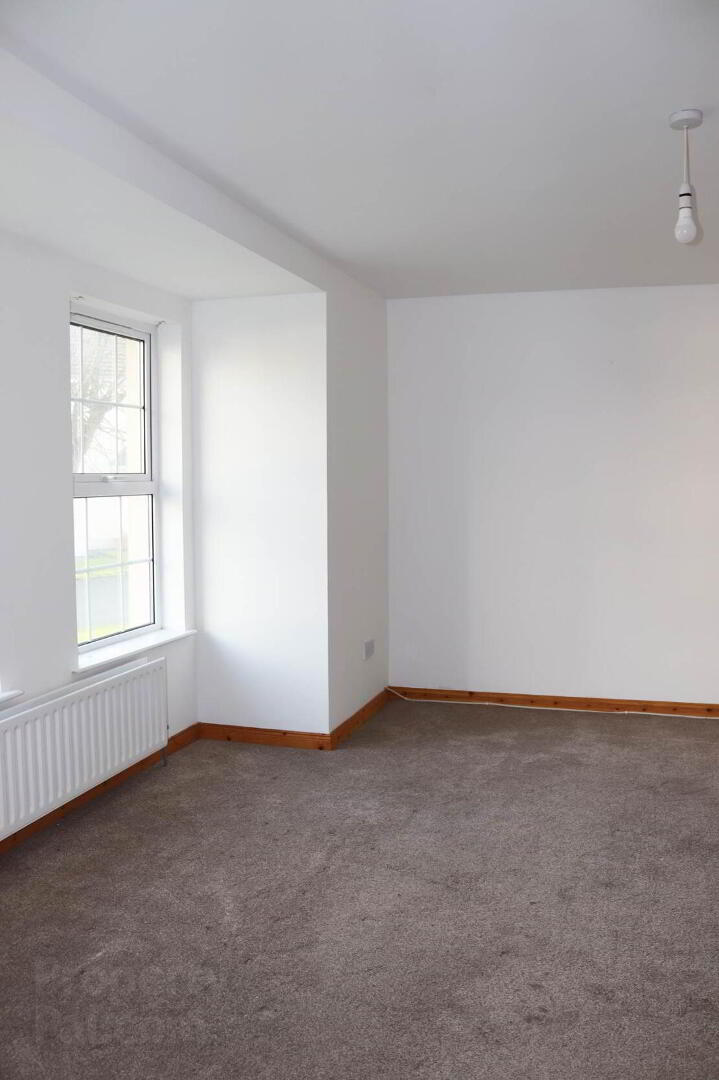


77 Gortamaddy Drive,
Ballycastle, BT54 6RZ
3 Bed Semi-detached House
£650 per month
3 Bedrooms
1 Bathroom
1 Reception
Property Overview
Status
To Let
Style
Semi-detached House
Bedrooms
3
Bathrooms
1
Receptions
1
Available From
Now
Property Features
Energy Rating
Broadband
*³
Property Financials
Deposit
£650
Property Engagement
Views Last 7 Days
512
Views Last 30 Days
1,694
Views All Time
9,234
 Three bedroom semi detached house
Three bedroom semi detached houseOne bathroom
Oil fired central heating
AVAILABLE FROM MID APRIL
Notice
All photographs are provided for guidance only.
Redress scheme provided by: The Property Ombudsman (N01163)
Client Money Protection provided by: Propertymark Client Money Protection Scheme (C0005528)




