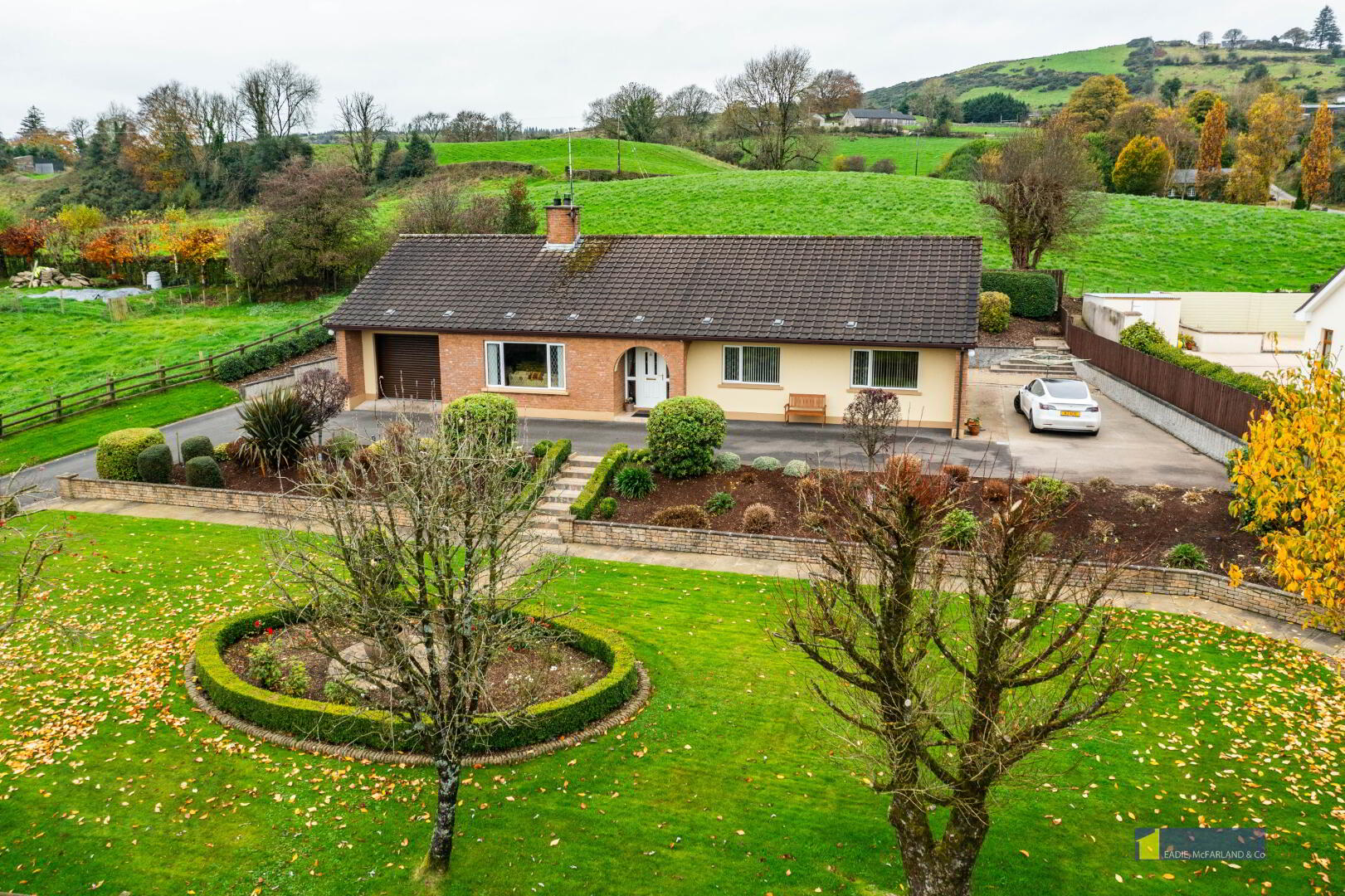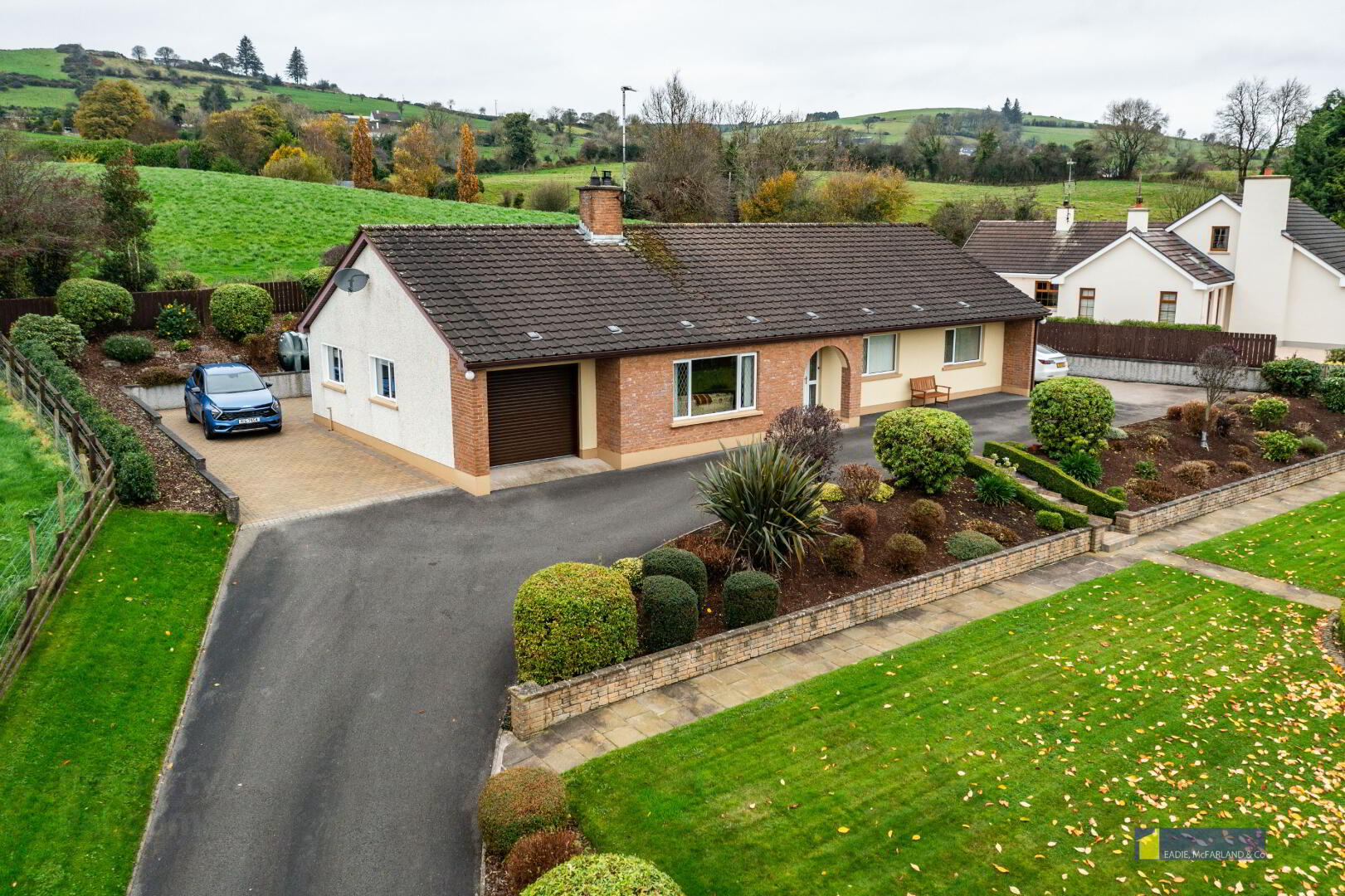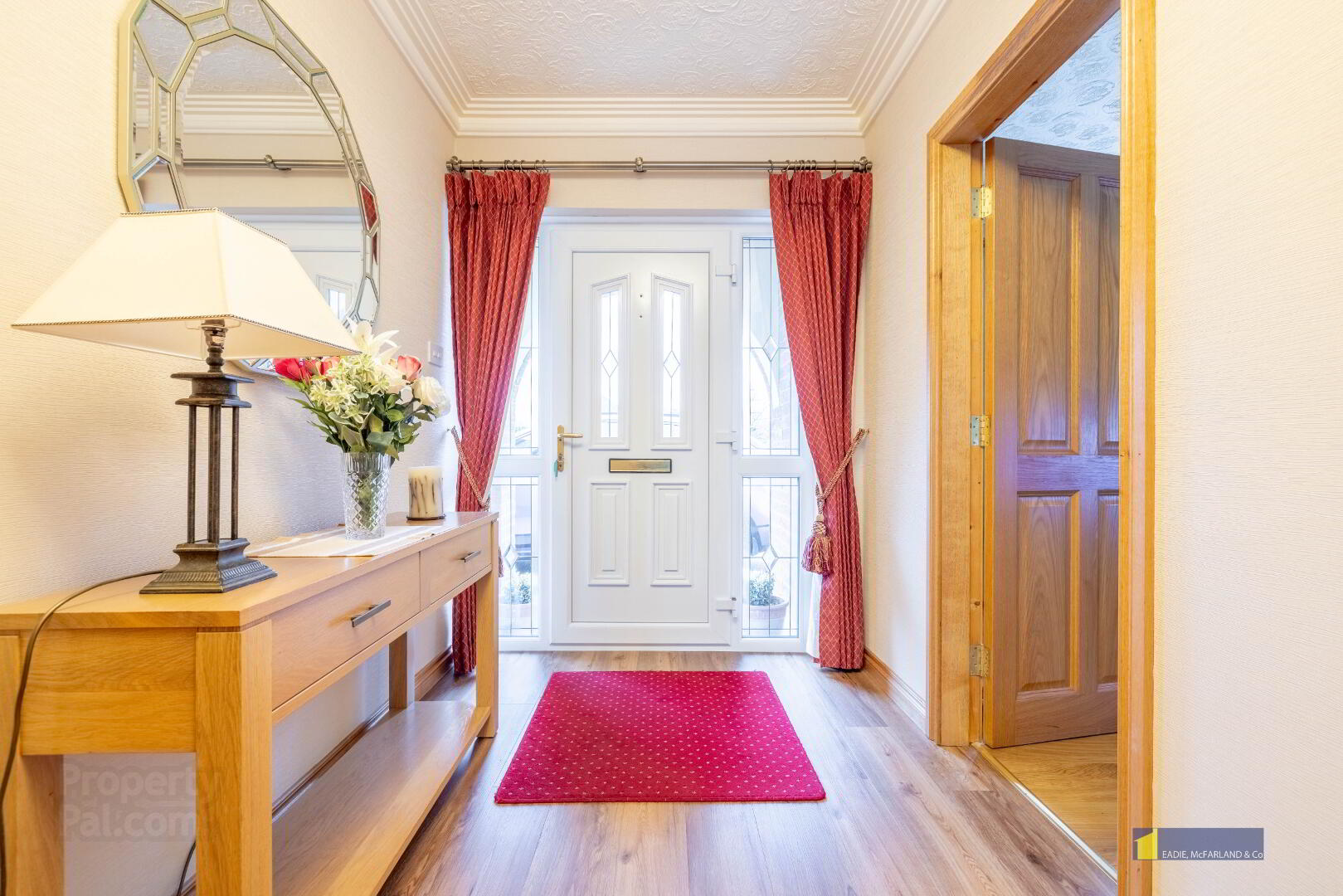


432 Tempo Road,
Doon, Tempo, BT94 3GQ
4 Bed Detached Bungalow
Offers Over £259,000
4 Bedrooms
1 Bathroom
2 Receptions
Property Overview
Status
For Sale
Style
Detached Bungalow
Bedrooms
4
Bathrooms
1
Receptions
2
Property Features
Tenure
Not Provided
Energy Rating
Heating
Oil
Broadband
*³
Property Financials
Price
Offers Over £259,000
Stamp Duty
Rates
£1,297.10 pa*¹
Typical Mortgage

Features
- Showhome condition throughout
- Spacious, elevated site, a short stroll from Tempo village
- Oil Fired Central Heating, UPVC double glazing, fascia and guttering
- 4 Bedrooms 2 Receptions
- Integrated garage
- Manicured grounds together with extensive patio areas
4 BEDROOM, 2 RECEPTION DETACHED BUNGALOW
We at Eadie, McFarland are simply delighted to bring this stunning and meticulously maintained bungalow to the open market for sale.
Occupying a spacious, elevated site a short stroll from the heart of Tempo village and a 15 minute drive from the island town of Enniskillen.
Internally and externally the property is simply in showhome condition throughout with spacious, well laid out accommodation.
Interest is sure to be immediate and early viewing is simply a must.
Accommodation Details:
Covered entrance porch with tiled floor.
UPVC door with leaded glass side panels leading to:-
Entrance Hall with Hydrostone flooring, cloaks cupboard, double hotpress, access to roofspace, coved ceiling, ceiling centrepiece.
Lounge - 16'9" x 14'1" cast iron multifuel stove with stone surround and granite hearth, wood laminate floor, coved ceiling, ceiling centrepiece.
Kitchen: 15'5" x 13'3" Fully fitted with an extensive range of eye and low level solid oak units, tiled around worktops, 1 1/2 bowl stainless steel sink unit, built in wine rack, glass display cabinet, integrated 'AEG' Dishwasher, built in 'NEFF' electric hob and oven, stainless steel 'NEFF' ex fan, Integrated Fridge, built in larder unit. 'Stanley' multi jet oil fired range with tiled surround, french brace and down lighting, coved ceiling, recessed lighting, tiled floor.
Utility: 11' x 9'8" (Less 7' x 4'1") fitted with a range of eye and low level delux units, stainless steel sink unit, plumbed for washing machine, tiled floor.
Wc - WC, Wash hand basin with tiled splash back, tiled floor.
Dining Room: 11'6" x 9'7" with patio doors to rear, hydrostone flooring, coved ceiling.
Bedroom 1: 14'2" x 10'9" with built in double wardrobe.
Bedroom 2: 11'7" x 9'7" with built in double wardrobe, wood laminate floor.
Bedroom 3: 8'7" x 11'5" (to widest points) built in storage, wood laminate flooring.
Bedroom 4: 9'8" x 10'9" with built in wardrobe
Bathroom: Fully tiled walk in oversize mains shower cubicle with drencher head and hand held attachment, Bath, low flush WC, wash hand basin with vanity unit incorporating storage. Fully tiled walls, tiled floor, chrome heated towel rail, extractor fan, mirror with integrated lighting.
Exterior: The property is approached via a recently laid sweeping tarmac driveway which leads to extensive parking areas to both front and side. Paviour brick steps flanked by planted beds lead to the front garden which is laid in lawn with paved pathway leading to a delightful feature area with privet hedging and paviour brick centrepiece. To the rear of the property is a large paviour brick area with raised paved BBQ area, raised planted beds to the rear are bordered by a decorative wall with feature lighting.

Click here to view the video



