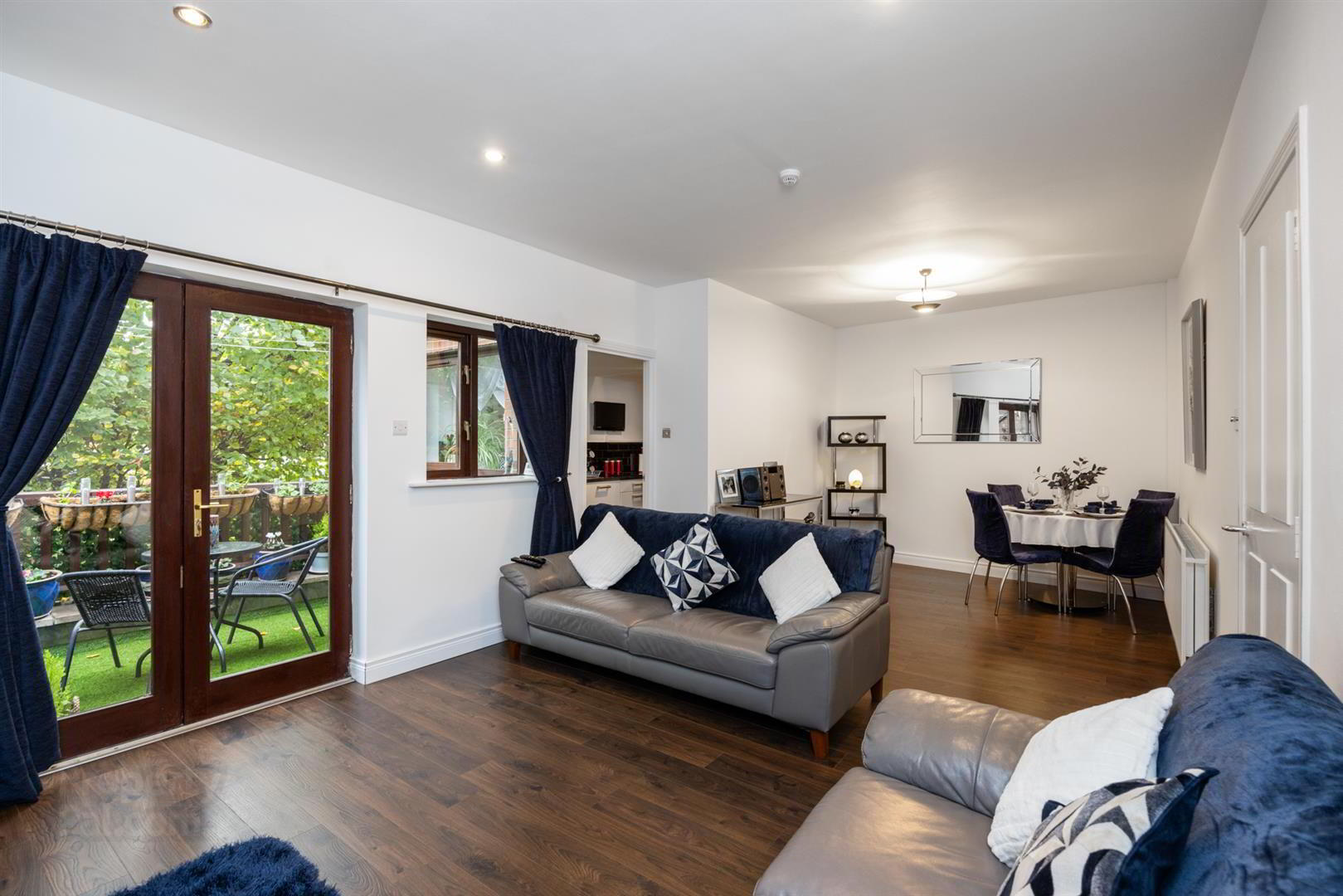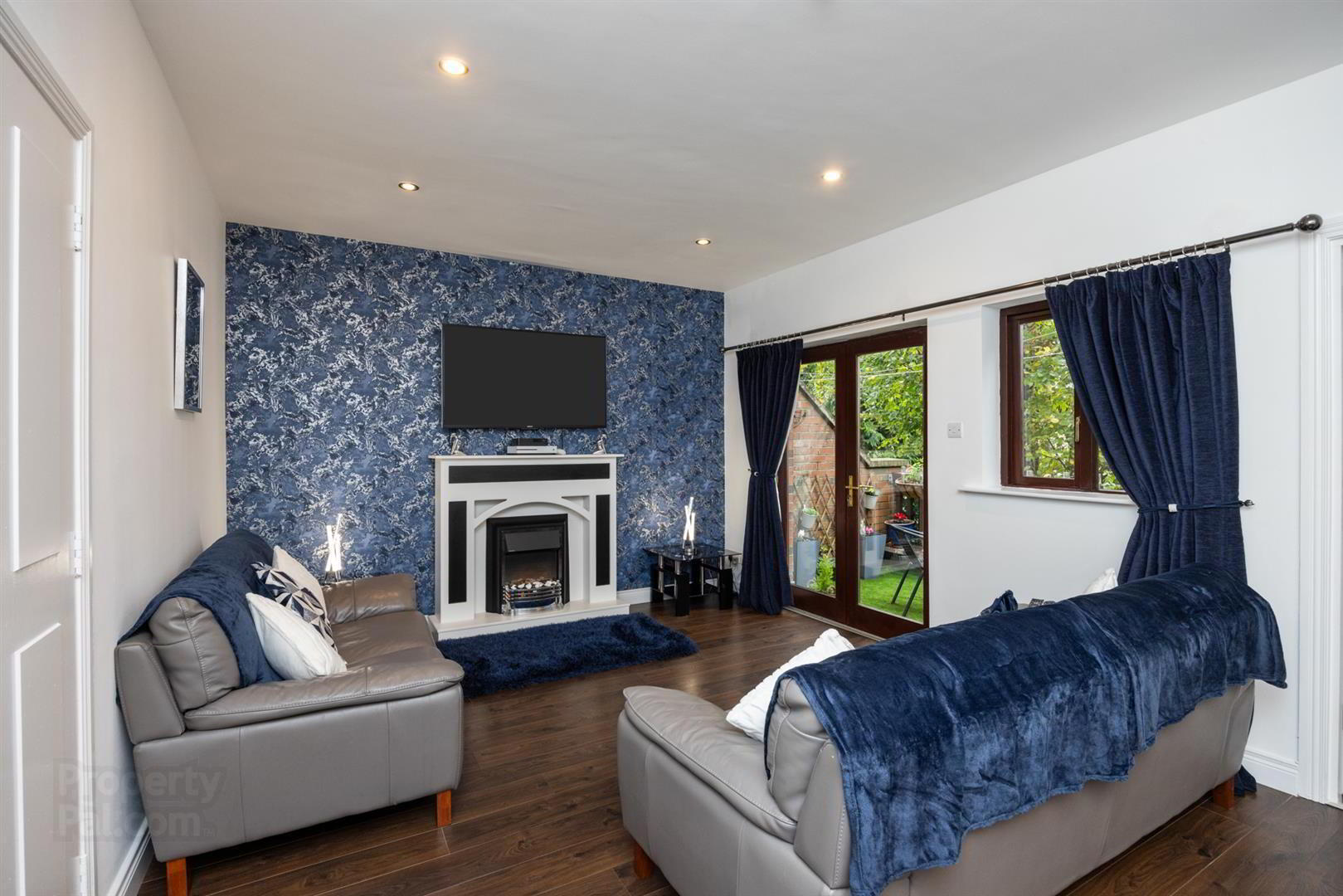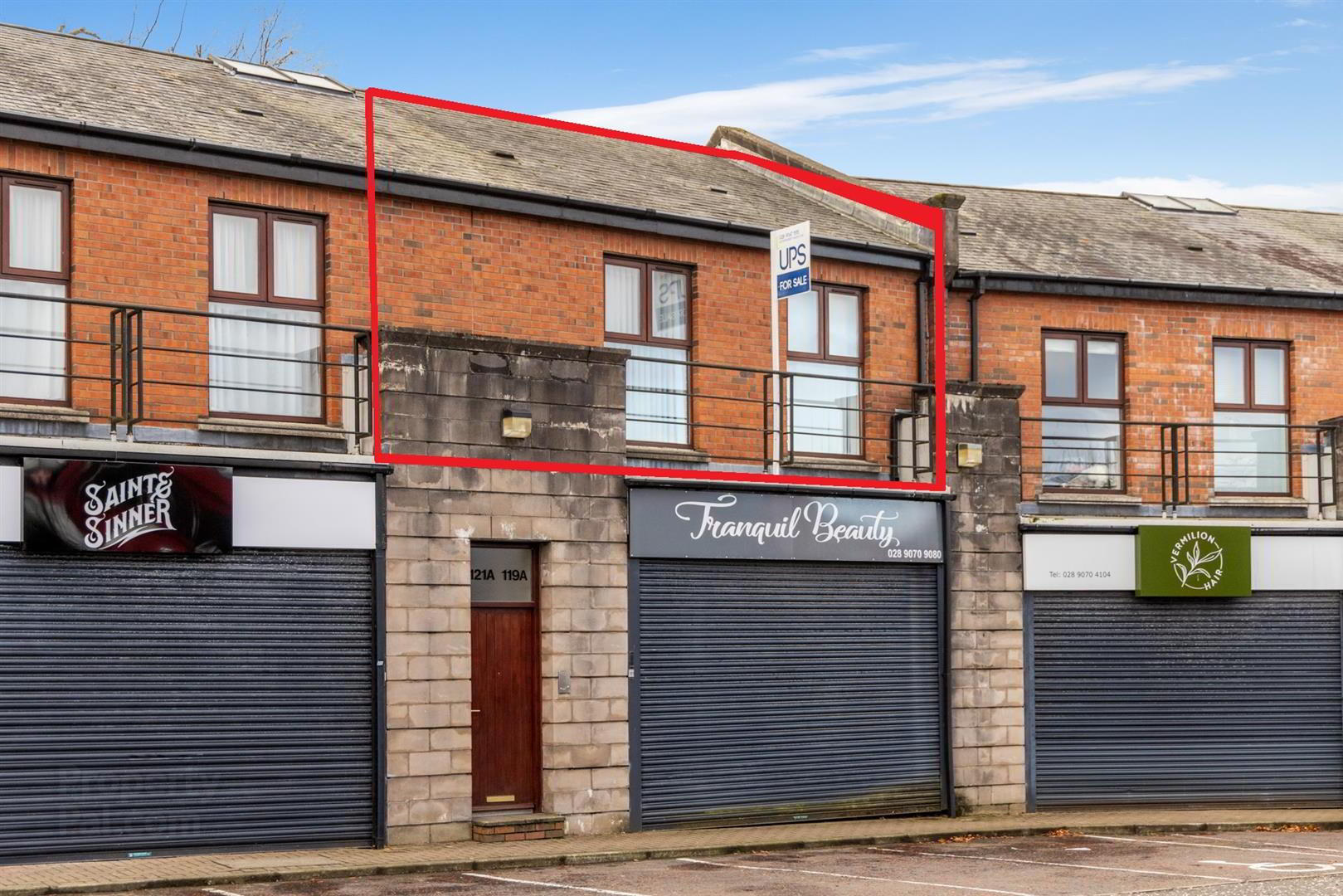


119a Gilnahirk Road,
Belfast, BT5 7QL
2 Bed Apartment
Offers Around £149,950
2 Bedrooms
1 Bathroom
1 Reception
Property Overview
Status
For Sale
Style
Apartment
Bedrooms
2
Bathrooms
1
Receptions
1
Property Features
Tenure
Leasehold
Energy Rating
Broadband
*³
Property Financials
Price
Offers Around £149,950
Stamp Duty
Rates
£773.33 pa*¹
Typical Mortgage
Property Engagement
Views Last 7 Days
336
Views Last 30 Days
1,558
Views All Time
14,195

Features
- A Deceptively Spacious First Floor Apartment In A Popular Location
- Generous Open Plan Lounge/Dining Room With Wood Laminate Flooring
- Modern White Gloss Kitchen With Built-In Appliances & Tile Effect Flooring
- Two Double Bedrooms With Wood Laminate Flooring & Generous Bathroom
- Convenient Location Benefitting From Commercial Outlets On Ground Floor
- Benefitting From A Balcony And Ample Parking Spaces
- Ideal For Young Professionals Wanting To Be Close To Many Amenities
- Gas Fired Central Heating And uPVC Double Glazed Windows
Comprising of communal entrance shared with only one other apartment, and intercom system. The accommodation includes good size entrance hall with ceramic tiled flooring, generous lounge/dining room with wood laminate flooring, and double doors to balcony overlooking the rear garden. Modern kitchen comprising of a range of white gloss units, built-in oven with ceramic hob, integrated dishwasher, partly tiled walls and tile effect laminate flooring. Furthermore, two double bedrooms, both with wood laminate flooring, and generous bathroom comprising of white suite, built-in shower over bath, chrome feature wall mounted radiator, PVC wall cladding and tile effect laminate flooring.
Sitting in a convenient location and benefitting from a vast range of commercial outlets on the ground floor, this apartment offers the added benefit of ample parking, available throughout the day. Ideal for young professionals wanting to be close to many amenities and benefit from both the convenience and easy maintenance of a great apartment.
- Accommodation Comprises
- Communal Entrance Hall
- Staircase to:-
- Entrance Hall
- Ceramic tiled floor.
- Lounge/Dining Room 7.37m x 3.66m (24'2 x 12'0)
- Wood laminate floor, double doors to:-
- Balcony 3.48m x 1.88m (11'5 x 6'2)
- Kitchen 3.86m x 2.46m (12'8 x 8'1)
- Modern range of high and low level units with gloss units, granite effect work surfaces, inset 1 1/4 bowl single drainer stainless steel unit with mixer tap, built in under oven, ceramic hob, stainless steel extractor hob, integrated dishwasher, plumbed for washing machine, gas fired boiler, part tiled walls, tiled effect laminate floor.
- Bedroom 1 3.78m x 2.82m (12'5 x 9'3)
- Wood laminate floor.
- Bedroom 2 2.95m x 2.79m (9'8 x 9'2)
- Wood laminate floor.
- Bathroom
- White suite comprising panelled bath with mixer tap, telephone shower and built in shower screen, pedestal wash hand basin, low flush WC, PVC wall cladding, tiled effect laminate flooring, PVC ceiling with recessed spot lighting, extractor fan, chrome radiator.
- Outside
- Communal car parking to front.
- Other Information
- Managing Agent CBRE - Management Fee £182.45 per quarter to include building insurance, window cleaning and car parking space cleaned.




