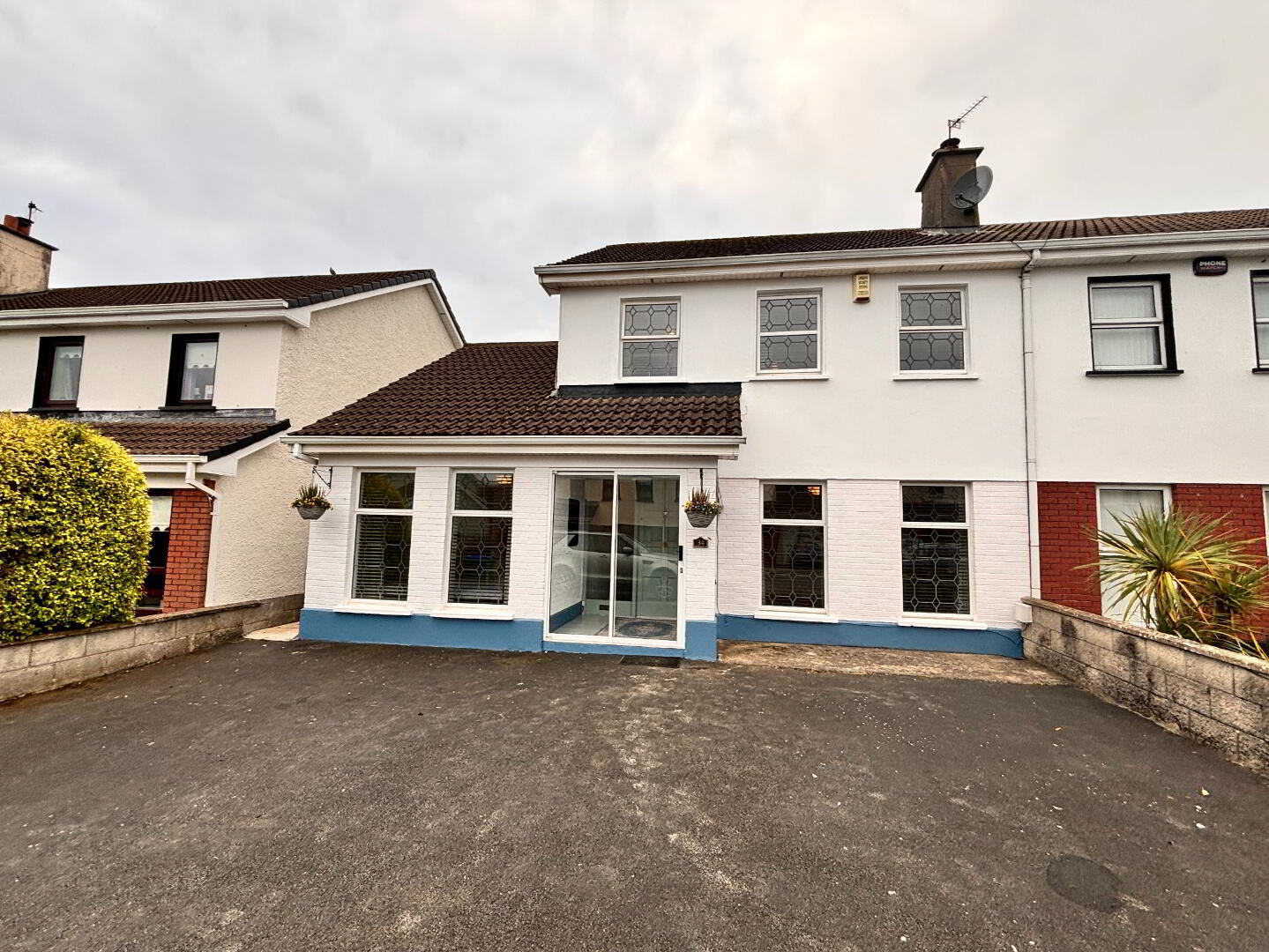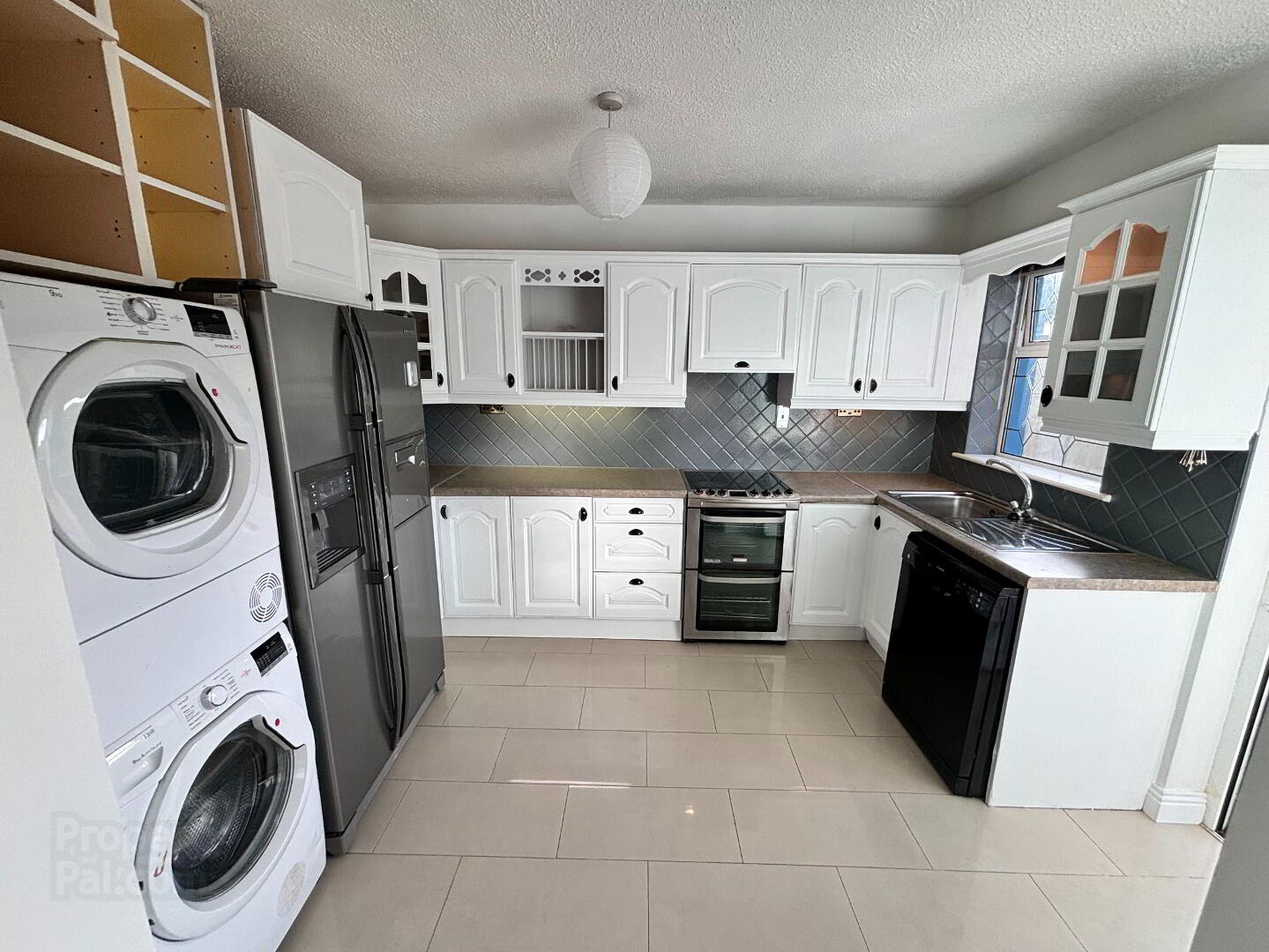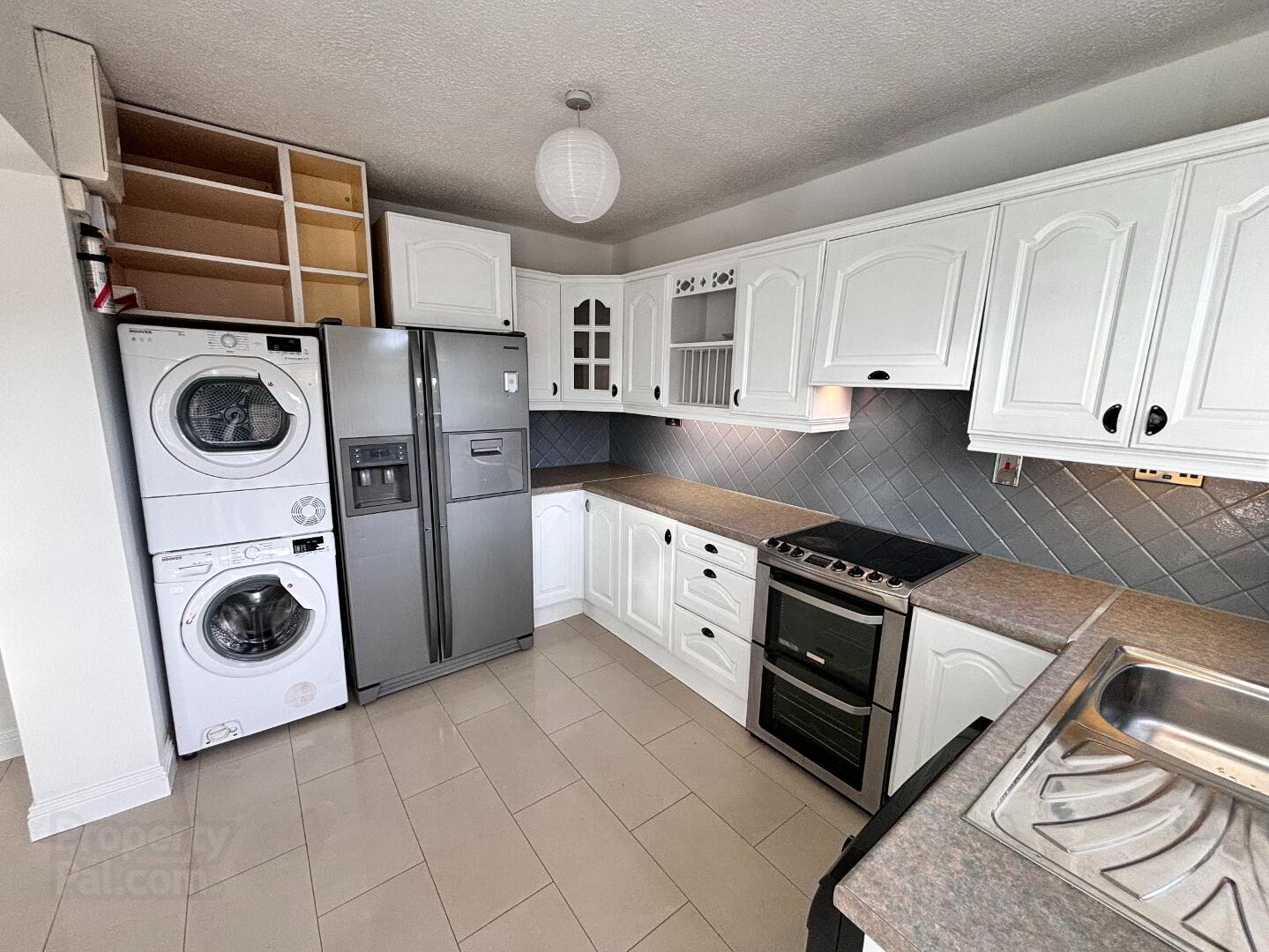


34 Pine Grove,
Ennis, V95VY0F
4 Bed Semi-detached House
Guide Price €290,000
4 Bedrooms
2 Bathrooms
2 Receptions
Property Overview
Status
For Sale
Style
Semi-detached House
Bedrooms
4
Bathrooms
2
Receptions
2
Property Features
Tenure
Freehold
Energy Rating

Heating
Oil
Property Financials
Price
Guide Price €290,000
Stamp Duty
€2,900*²
Rates
Not Provided*¹
Property Engagement
Views Last 7 Days
54
Views All Time
242

Features
- • Garage to rear with galvanized roof
- • Oil fired central heating.
- • Private back garden with parking to the front
- • Close to motorway
- • Great location away from the hustle and bustle but close to town
Nestled in the tranquil and established neighborhood of Pine Grove, this spacious 4-bedroom detached home is perfect for family living. With a large garage, generous garden space and ample interior features, this property offers both comfort and convenience in one of Ennis’s most sought after residential areas.
34 Pine Grove is a superb four-bedroom semi-detached residence which offers an abundance of potential for the new owner to create their perfect home. The property offers bright spacious accommodation over two floors and includes entrance hall, living room with open fireplace, kitchen/dining area, family room/study and an en-suite bedroom on the ground floor.
The accommodation is completed on the first floor with two double bedrooms with built in wardrobes and one single bedroom and the family bathroom.
Paved garden area and large shed / store to rear of garden and large tarmacked driveway to front.
Viewing is highly recommended.
Hallway with tiled floor, understairs storage 3.45 m x 1.97 m
Sitting room with open fireplace, solid fuel insert, 3.93m x 3.90m
coved ceiling, polished wood floor
Kitchen with fitted units, tiled splashback 3.54m x 2.61m
Separate Dining with ceramic tiled floor 3.54m x 2.61m
Study Room/Office 3.53m x 3.00m
Downstairs Bedroom, carpet and fitted wardrobes 3.87m x 2.53m
En-suite, fully tiled with electric shower 2.53m x 0.78m
Bedroom 2 with laminated wood floor, fitted wardrobes 4.02 m x 2.83 m
Bedroom 3 with laminated wood floor, fitted wardrobes 4.00 m x 3.95 m
Bedroom 4 with laminated wood floor, fitted wardrobes 3.00 m x 2.56 m
Bathroom, fully tiled with electric shower over bath 2.25m x 1.65m
Directions
V95 VY0F
BER Details
BER Rating: C3
BER No.: 111867313
Energy Performance Indicator: 222.81 kWh/m²/yr



