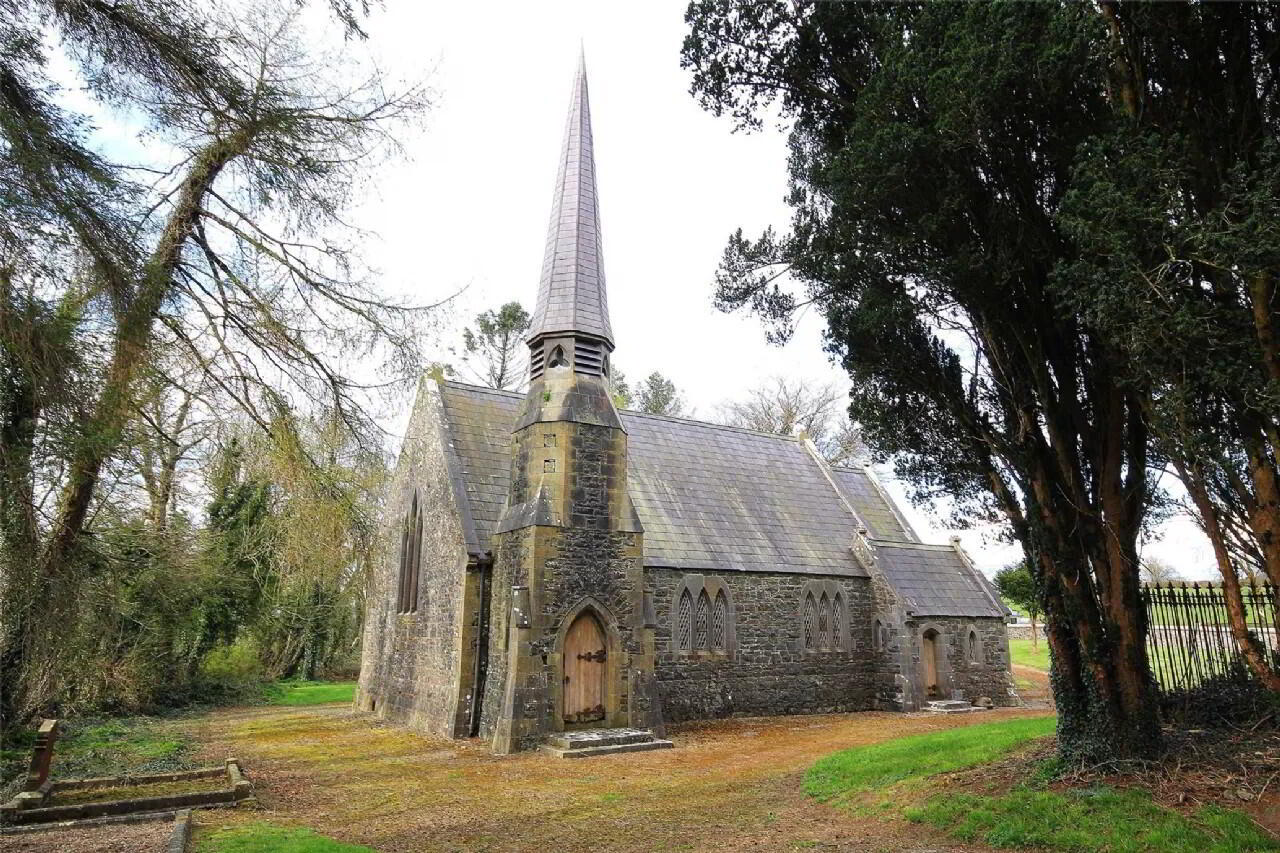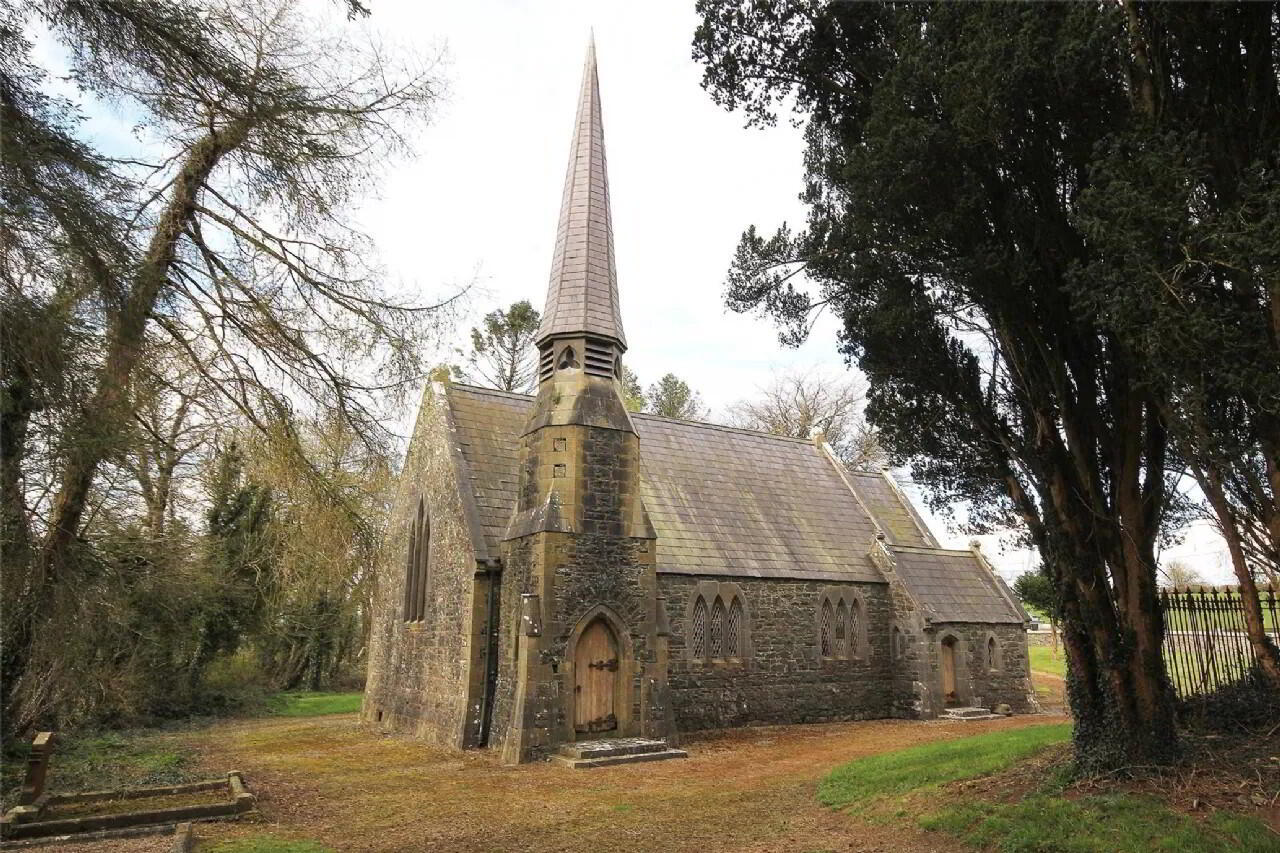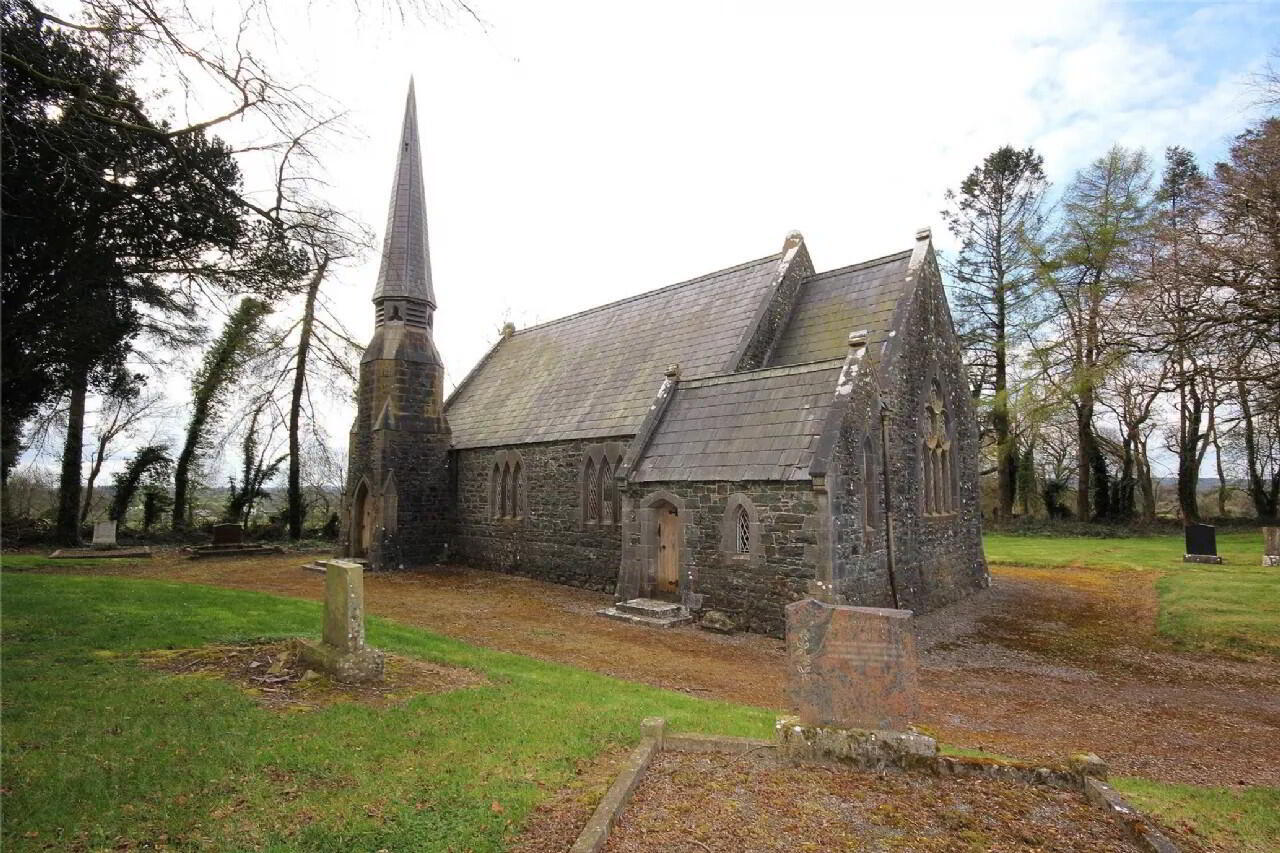


Kildorragh Glebe,
Ballyjamesduff, A82PN35
Residential Land
Asking Price €140,000
Property Overview
Status
For Sale
Land Type
Residential Land
Property Financials
Price
Asking Price €140,000
Property Engagement
Views Last 7 Days
40
Views Last 30 Days
225
Views All Time
1,177
 Exclusive opportunity to acquire a unique property for the purpose of residential or commercial use, subject to planning permission. Architecturally designed with its own tower, this historic Gothic Revival Church of Ireland church is located in Kildorragh Glebe, just outside Ballyjamesduff, Co.Cavan.
Exclusive opportunity to acquire a unique property for the purpose of residential or commercial use, subject to planning permission. Architecturally designed with its own tower, this historic Gothic Revival Church of Ireland church is located in Kildorragh Glebe, just outside Ballyjamesduff, Co.Cavan. Designed by Welland & Gillespie, architects to the Ecclesiastical Commissioners, the church was built in 1862 and has retained many of the materials from the original build.
The interior of the property is a blank canvas waiting for the next custodian with vision and inspiration to bring out the very best that this historic site deserves.
The church is located on just over an acre of land, with excellently kept grounds. The property is noted for its beautifully crafted stone wall which borders the entire road frontage, and is a fitting signifier to the prestige and importance of this site. The grounds boast flowers, trees and beautiful greenery which contributes significantly to the beauty of the building. Main Floor 13.32m x 7.00m
Vestry 4.60m x 3.20m
Tower 2.35m x 1.52
Storage Room 2.50m x 2.56m
Entrance Hall 1.20m x 2.45m
No description


