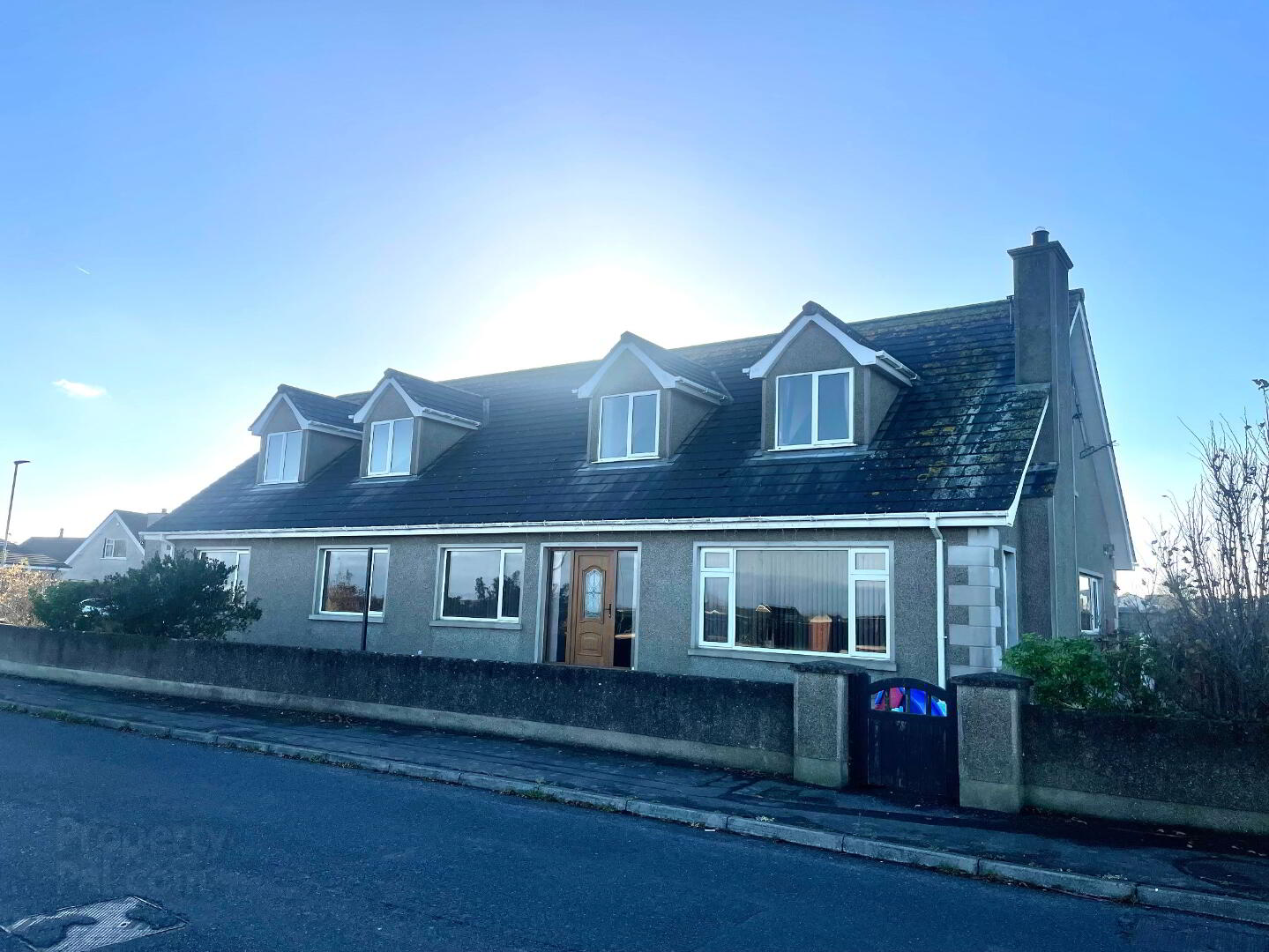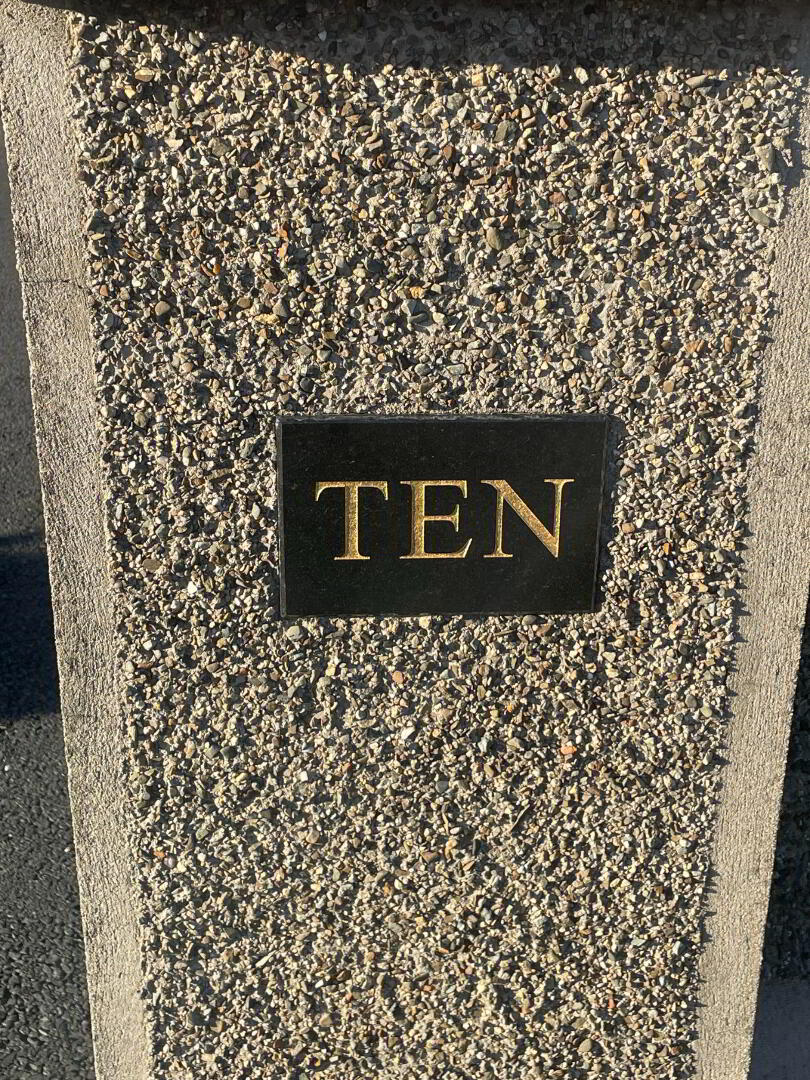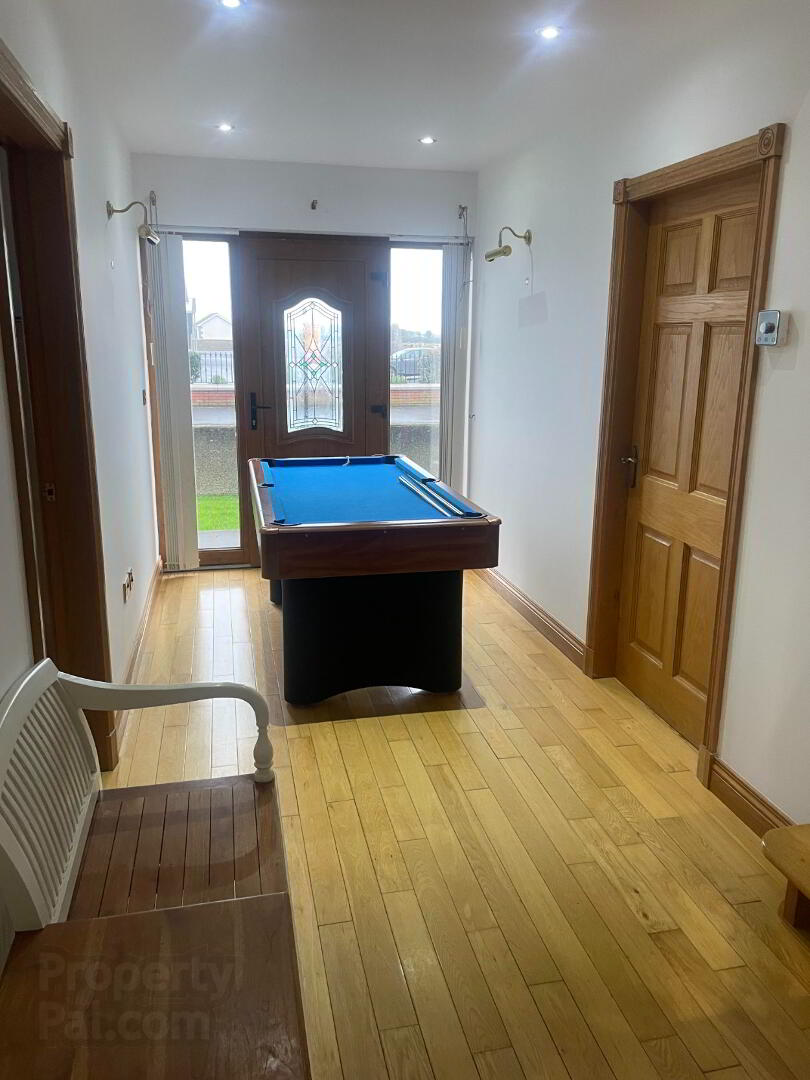


10 Greenfield Drive,
Annalong, BT34 4TE
5 Bed Detached House with annex
Sale agreed
5 Bedrooms
2 Bathrooms
2 Receptions
Property Overview
Status
Sale Agreed
Style
Detached House with annex
Bedrooms
5
Bathrooms
2
Receptions
2
Property Features
Tenure
Freehold
Energy Rating
Heating
Oil
Property Financials
Price
Last listed at Offers Over £325,000
Rates
£2,186.55 pa*¹
Property Engagement
Views Last 7 Days
372
Views Last 30 Days
1,964
Views All Time
10,028

Features
- Five Bedrooms/ Two Reception Room
- Attached Garage
- Separate One Bedroom Annex with an excellent business venture in place already
- Enclosed Rear and Side Garden
- Tarmac Driveway
- Outside Sockets
- Amazing views to the Mourne Mountains and Irish Sea
- Short walk to Annalong village and local Beach
Introducing this stunning spacious Detached Family Home located on the Moneydarragh Road, Annalong, comprising of five bedrooms, two reception rooms as well as the added bonus of a separate one bedroom Annex which is currently used for an Air B&B, with the potential of a yearly extra income of £6,000 plus ... Now wouldn't that be a nice little earner, or money off your mortgage!! This home offers stunning views right into both the Mourne Mountains, right down to the Irish Sea. There is the added bonus of enclosed south facing patio area, perfect for those summer BBQs and enclosed garden to one side of the house, ideal for pets or children. Annalong village is within walking distance where all local amenities and facilities are available and only a short walk to the beautiful Annalong Harbour and Beach, as well as only a short drive to both Kilkeel and Newcastle Towns. Viewing is a MUST! to see this stunning home and the views it has to offer....
Accommodation in Brief:
Entrance Hall: 5.79m x 2.0m
Oak PVC Front door with privacy glass inset, large grand open hallway, with Solid Oak open staircase with carpet on steps, Solid Oak flooring. Hive Thermostat control panel. Spotlighting and wall lighting. Double Radiator.
Living Room: 4.93m x 4.45m
Beautiful Solid Oak Fireplace with Cast Iron Gas Fire inset, Solid wooden flooring, large front view window and two side windows, excellent for natural lighting, double radiator.
Kitchen/ Dining: 6.6m x 5m
High and Low fitted Solid Oak Kitchen units to include display units with additional lighting, Black Granite worktops and splash back, Island unit with same finish which has the added bonus of a breakfast table, Oven with Hob and Extractor fan over, integrated microwave, Stainless Steel Sink, Tiled flooring and Spotlighting. Leads open plan into;
Sunroom: 4.55m x 3.15m
This room offers the most spectacular views into the Mourne Mountains, with tiled flooring, black granite window sills, double patio doors into the enclosed rear.... Ideal for those perfect summer days! Double Radiator
Utility Room: 3.6m x 1.96m
Solid Oak high and low fitted units with Black Granite worktops. Stainless Steel Sink, Plumbing for washing machine and tumble dryer. Rear Oak PVC Stable style Door. Single Radiator.
Office/ Potential of another Bedroom: 3.53m x 2.71m
Currently used as an office but can easily be a third ground floor bedroom. Front view aspect, carpet flooring, ample sockets for plugs and computer fittings, TV and telephone points. Single Radiator
Bedroom 2: 4.34m x 3.98m
Front view aspect with Laminated wooden flooring. Single Radiator
Bedroom 3: 4.85m x 2.96m
Rear view aspect with laminated wooden flooring, built in corner dressing table/ desk with lighting over.Single Radiator
Bathroom: 3.54m x 2.06m
Three piece suite to include dual flush WC, Wash hand basin and corner shower unit with electric 'Mira' Shower. Fully tiled floors and walls, spot light fitting.
Solid Oak Staircase to Landing: Carpet flooring, access point to roofspace, Dry master unit, front view window aspect, spotlighting
Master Bedrooms (Bedroom 4): 7.19m x 4.93m
This primary room offers stunning views from all angles with front view window looking down to the Irish Sea and Side window with amazing views into the Mourne Mountains, as well as a velux window to the rear. Carpet flooring, double radiator with the addition of;
Walk in Dressing Room: Fully shelved and with Railings. Excellent use of space and providing additional storage, single radiator.
Bedroom 5: 7.05m x 2.76m
Very spacious room with both front and rear views, carpet flooring, double radiator.
Bathroom: 4.15m x 2.15m
Four piece white suite to include WC, Wash hand basin with vanity cupboard under, Corner Jacuzzi bath and separate shower with Electric 'Mira' Shower. Fully tiled floors and walls, Chrome Towel Radiator. Spotlighting.
Hotpress: Large walk in hotpress, fully shelved and providing additional storage
One Bedroom Annex - With private entrnace to side of main house from Driveway- providing private living accommodation.
This one bedroom absolutely amazing addition to Number 10 Greenfield Drive, is currently used as an Air BnB, let on the basis of £100 per night- One night a week for a year has the rental income of £5,200, it currently has an excellent rating on Air BnB and can be handed over to the new purchaser if you wish! £6k a year would be a great addition to the running costs for the family! Otherwise is a great space for family to visiting or a hideaway for older kids.
Entrance Hall: Pvc Door with glass inset, laminated wooden flooring
Bedroom: 4.14m x 3.14m Ground floor bedroom, front view aspect, laminated wooden flooring
Bathroom: 2.22m x 1.81m Three piece suite to include, Dual flush WC, Wash hand basin, Double Shower area with modern glass screen, Tiled flooring and partially tiled walls. Spotlighting, Black Towel Radiator.
Stairs to Living Space: Area under the stairs used as Utility Area, plumbing for washing machine and dryer. Panelled walls leading to;
Main Living Area/ Kitchen: 6.75m x 4.15m
Open plan spacious area with laminated wooden flooring and great built in window seat offering that peaceful place to watch the world past by and ships sail by.. literally! Modern Low fitted units with oven and hob and extractor fan over. Juliette style glass balcony. Spotlighting and access to roofspace.
Garage: 4.16m x 2.65m
Accessed from the rear of the property with up and over door, Lighting and power sockets.
Rates 24/25: £2,186.55



