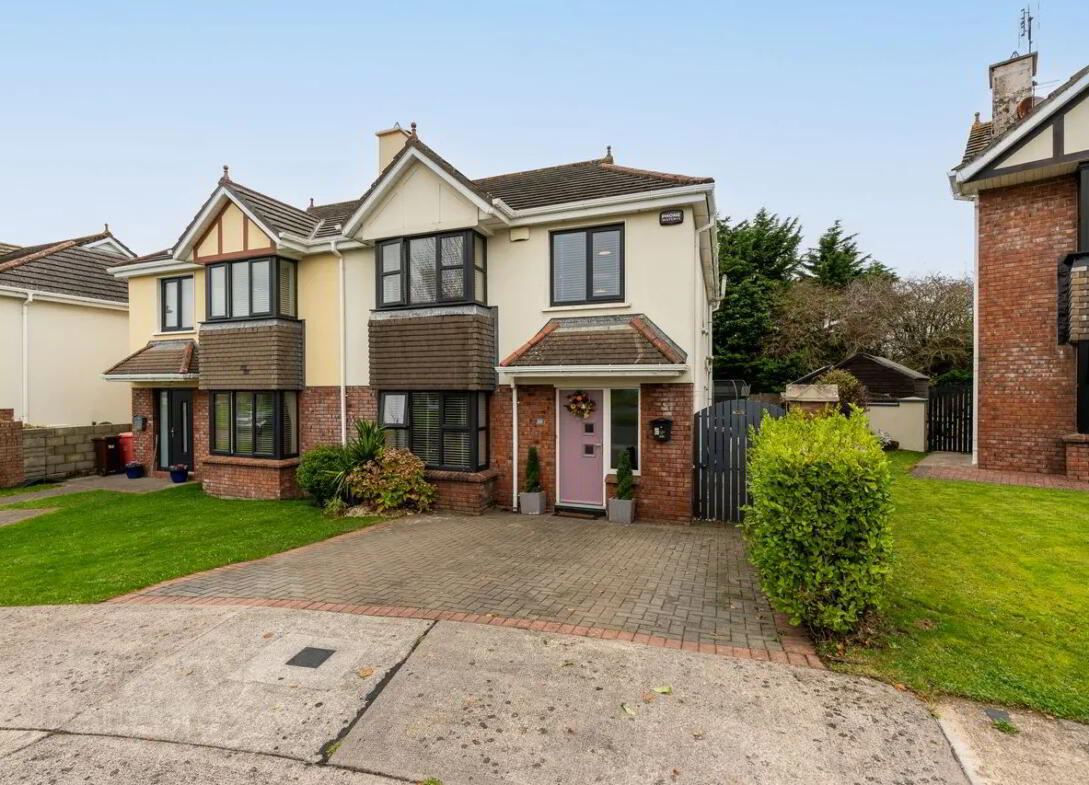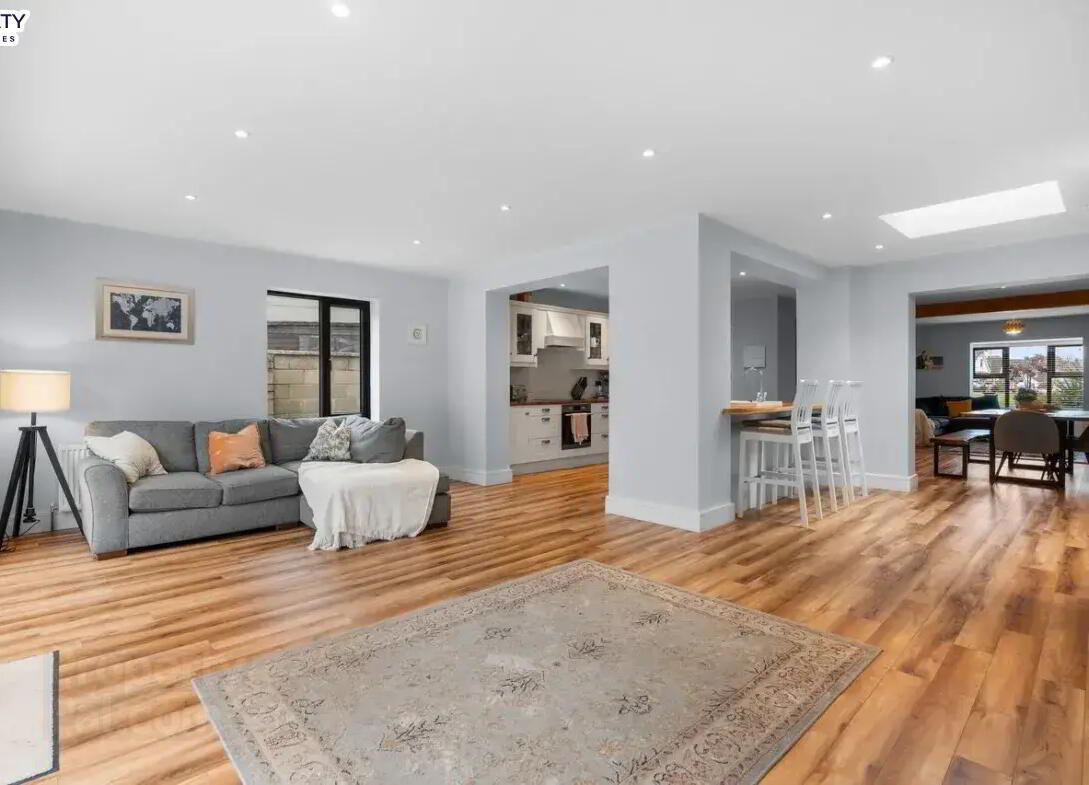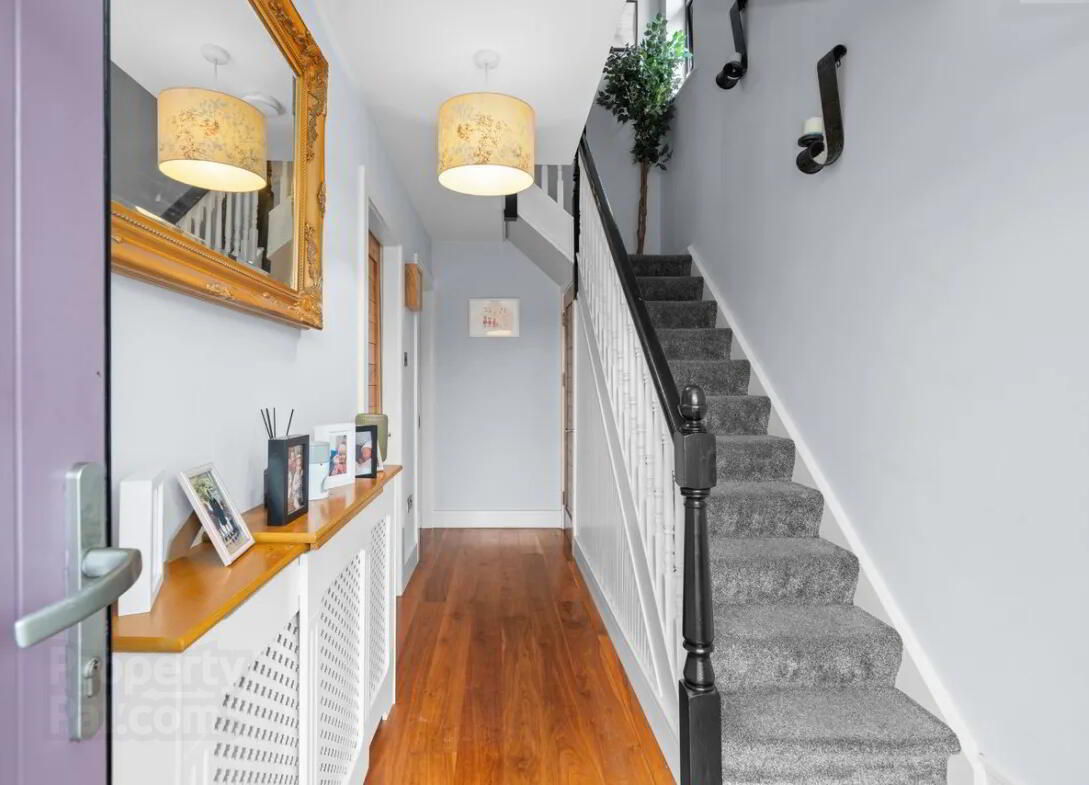


60 The Cotswolds,
Castleredmond, Midleton
4 Bed Semi-detached House
Price €450,000
4 Bedrooms
3 Bathrooms
Property Overview
Status
For Sale
Style
Semi-detached House
Bedrooms
4
Bathrooms
3
Property Features
Size
153.3 sq m (1,650 sq ft)
Tenure
Not Provided
Energy Rating

Property Financials
Price
€450,000
Stamp Duty
€4,500*²
Property Engagement
Views Last 7 Days
40
Views Last 30 Days
143
Views All Time
627

Hegarty Properties are excited to launch to the market this exceptionally presented 4 bedroom, semi-detached family home. The property has been extended to the rear making way for a large open-plan kitchen/dining/living area offering all the living space a growing family would need. Although extended, the property still offers a generous, private rear garden with patio area. There have been numerous upgrades throughout the years such as new windows & doors, solid-fuel stove, renovated bathrooms, and upgraded boiler. As a result, the property now holds a B3 Building Energy Rating making it eligible for Green Mortgage Rates.
This is a rare opportunity to buy a home in this much sought after fashionable residential area, just a short distance from Midleton town centre and convenient to all amenities. The property is further enhanced by the enviable selection of well-established junior & secondary schools at hand. All in all, a fantastic family home in one of Midletons best locations. Viewing is highly recommended to appreciate what is on offer.
Accommodation:
Ground Floor:
Hallway: Welcoming hallway with solid wood flooring.
Guest Toilet: WC and wash hand basin. Tiled floors & walls.
Sitting Room: Front facing room with bay window, Henley solid-fuel fitted stove, recessed shelving and cabinets. Solid wood flooring & beam, recessed lighting and open plan to:
Open-Plan Kitchen/
Dining Area: Fully fitted cream kitchen with integrated Bosch electric hob (piped for gas), oven and dishwasher. Feature vertical radiator, Velux window, Belfast sink and breakfast bar. Canadian maple laminate flooring, Subway splashback tiling and free-standing pantry. Open plan to:
Living Area: Large extension constructed in 2020 featuring impressive sliding A-Rated door to rear patio and garden. Canadian maple laminate flooring and recessed spot lighting.
Utility Room: Fitted units, plumbed for washing machine & dryer, tiled flooring and door to rear.
Upstairs: Landing area with carpet flooring.
Master Bedroom: Front aspect room with bay window, laminate flooring & built-in wardrobes.
En-suite: Renovated in 2020. W.C., wash hand basin and waterfall power shower. Heated towel rail and fully tiled.
Bedroom 2: Rear aspect double room with laminate flooring.
Bedroom 3: Rear aspect double room with laminate flooring.
Bedroom 4: Front aspect room with laminate flooring.
Family Bathroom: Renovated in 2020. W.C., wash hand basin & bath with walk-in electric shower. Fully tiled.
Fully shelved hot-press.
Outside: Cobble lock driveway to the front of the property providing off street parking for two cars with extra spaces available in parking bays. Gated side access leading to private rear garden with patio area, garden shed and outside tap.
Sale to include: All curtains, carpets, Venetian blinds, light fittings & integrated kitchen appliances i.e. hob, oven, & dishwasher. Free-standing pantry unit, solid fuel stove and garden shed also included in the sale.
Special Features:
Built in 2000 and extensively extended to the rear in 2020.
BER: B3. BER Number: 101556769.
Planning permission granted for attic extension. Plans available on request.
A-rated anthracite grey double-glazed windows fitted in 2020.
Solid wood handmade ground floor internal doors.
Cavity walls pumped with insulation.
Renovated bathrooms.
Overlooking spacious green area.
Located in family orientated area, within walking distance of Midleton town and local schools.
Active residents association with annual fee of 100 per household.
Eircode: P25 W012.
VIEWING: Please ring to make an appointment. Our office is open Monday to Friday.
Visit our website www.hegartyproperties.ie to view all our properties or www.myhome.ie or www.daft.ie
Daft Link
BER Details
BER Rating: B3
BER No.: 101556769
Energy Performance Indicator: Not provided


