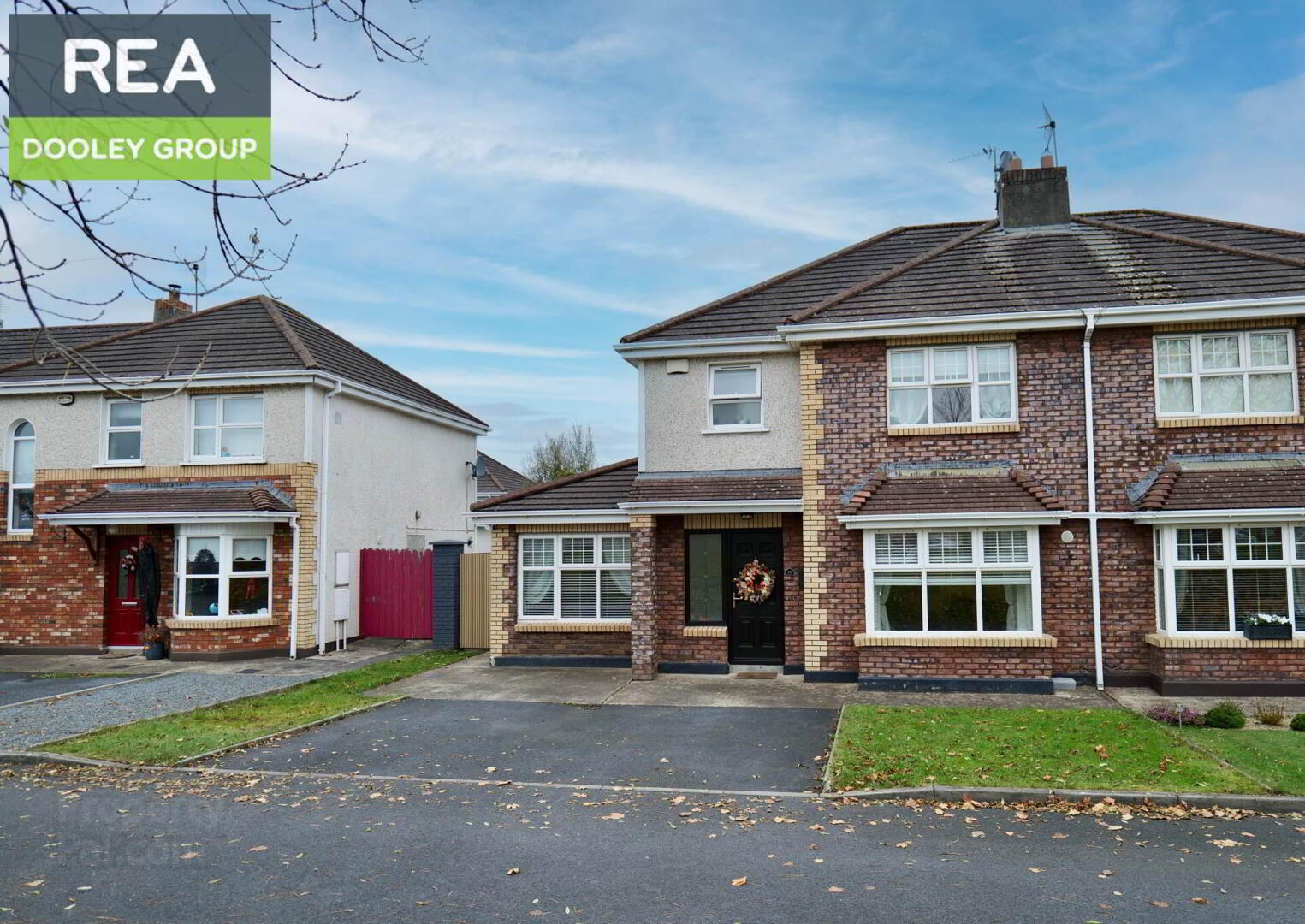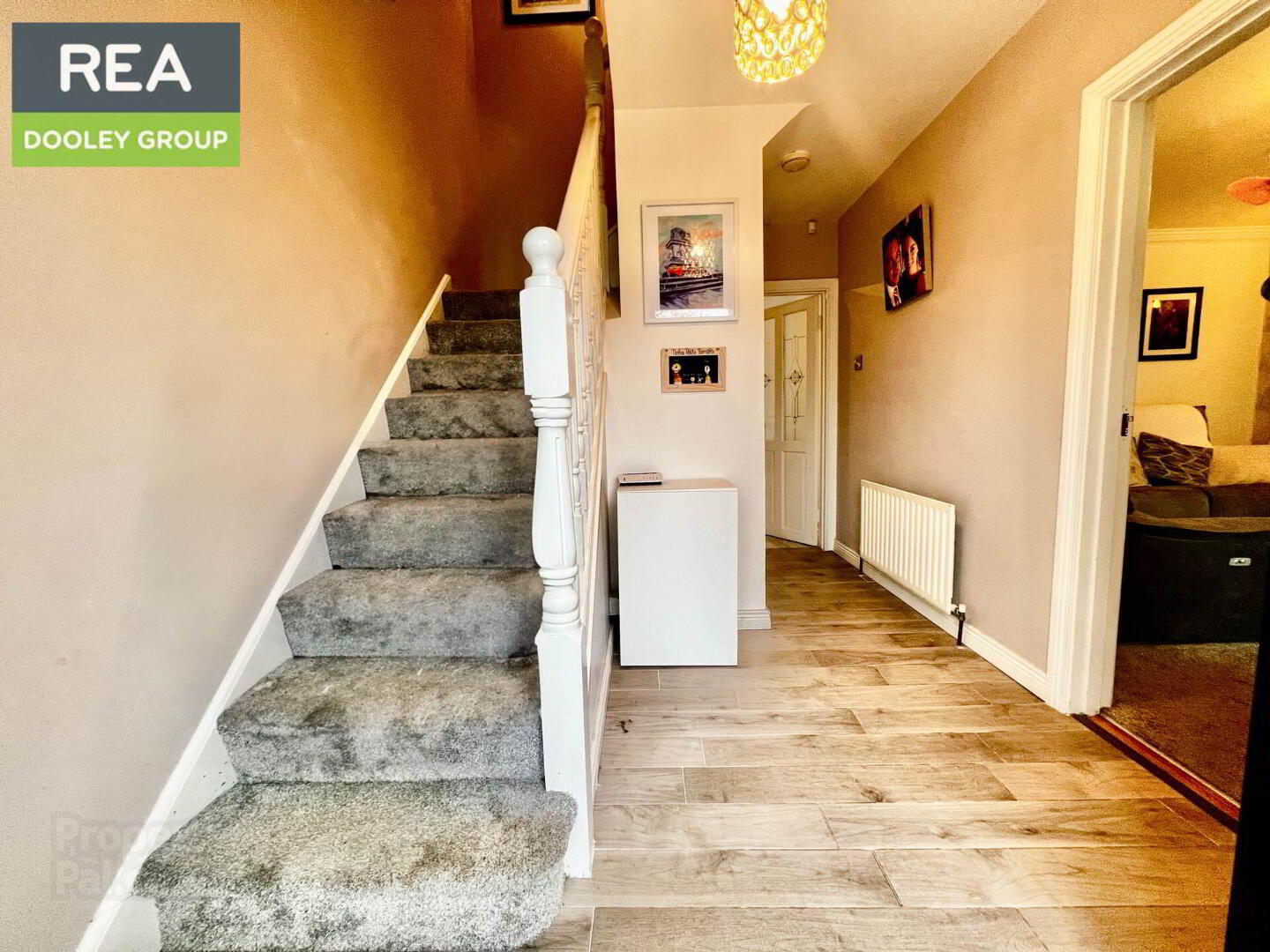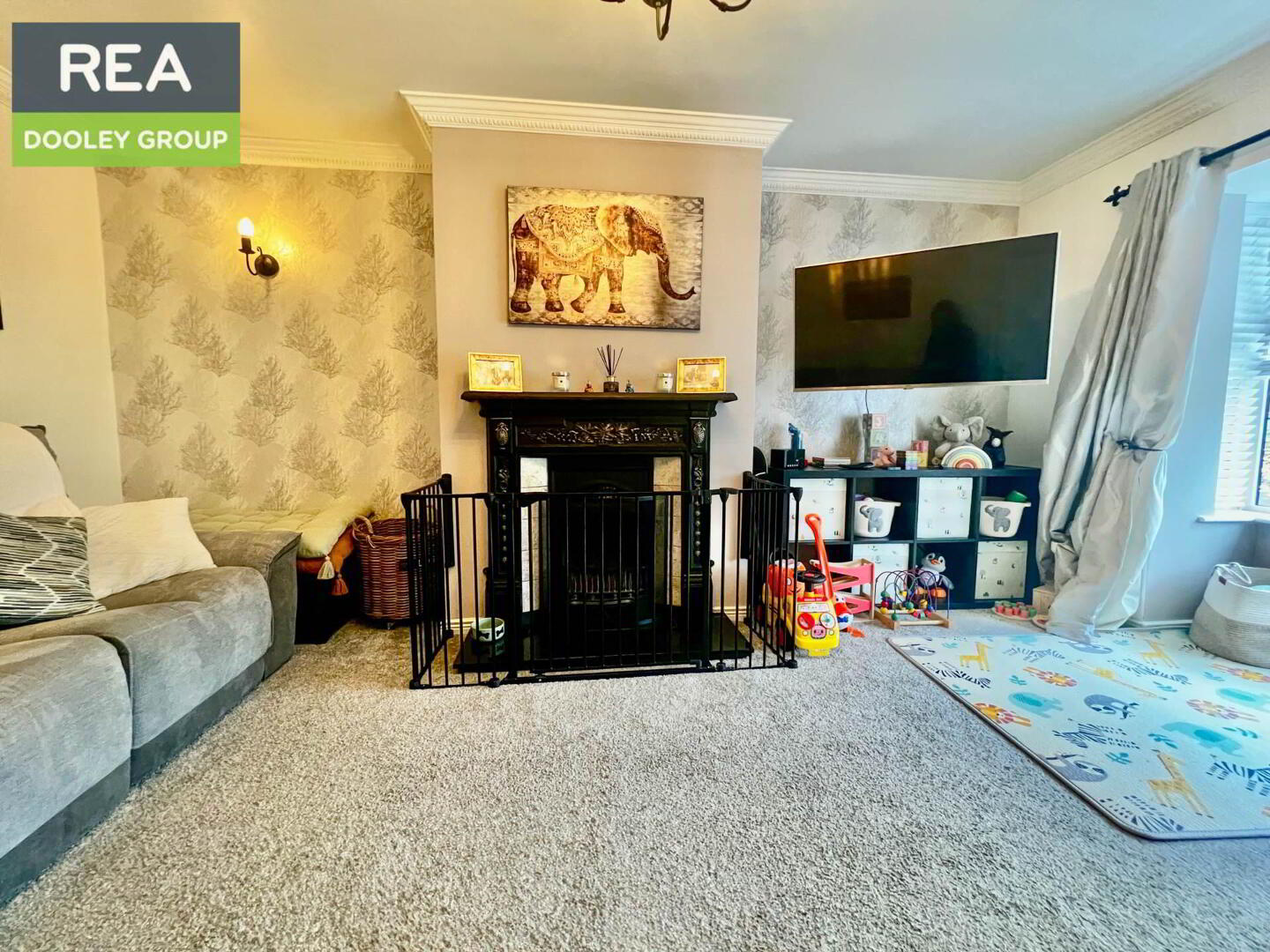


10 Cherry Drive,
Glencairin, Dooradoyle, V94RY6F
4 Bed Semi-detached House
Offers Over €395,000
4 Bedrooms
4 Bathrooms
1 Reception
Property Overview
Status
For Sale
Style
Semi-detached House
Bedrooms
4
Bathrooms
4
Receptions
1
Property Features
Tenure
Freehold
Energy Rating

Heating
Gas
Property Financials
Price
Offers Over €395,000
Stamp Duty
€3,950*²
Rates
Not Provided*¹
Property Engagement
Views Last 7 Days
79
Views All Time
263

Features
- Built in 2001
- Property measures Circa 117 sq. m
- In turnkey condition
- Professional landscaped rear garden
- Office/Downstairs bedroom
- Gas fired central heating
- uP.V.C. double glazed joinery
- Electrical charging point
- Walking distance to local amenities
- Modern decor throughout
https://readooleygroup.ie/property/10-cherry-drive-glencairin-dooradoyle-limerick/
REA Dooley Group bring to the market this stunning 3/4 bed semi detached property in turn key condition. Excellently located in the ever popular development of Glencairin down a quiet cul de sac facing a large green area.
Internally, this property has generously proportioned and well designed living accommodation, offering two reception rooms, three bathrooms and toilet, and open plan Kitchen/ Dining room.
Externally, there is ample parking to the front of the property on tarmac driveway, electrical car charging point and large side entrance. To the rear of the property, the garden has been completely transformed into an amazing entertaining area which is a must see. This unique property has a modern professionally landscaped rear garden with enclosed patio area for alfresco dining with open feature fire and chimney, low maintenance Astro turf, outside tap, raised bedding and seated area, and block built shed plumbed and wired for electricity. High quality composite cladding has been used to finish off the shed, boundary wall and raised bedding giving this outstanding garden an ultra modern finish whilst being low-maintenance and durable, softened by beautiful planting.
Glencairn is an idyllic suburban development set within minutes of Dooradoyle Crescent Shopping Centre. The area benefits from a superb selection of residential amenities, including award winning childcare services, a selection of high end gym & sporting facilities, shops, restaurants, and primary & secondary schools. Both St Pauls & St Nessan`s National Schools are within walking distance, as is the highly regarded Crescent Comprehensive College. This stretch of Dooradoyle offers immediate access to the M20 road network, offering easy transport links to Dublin & Shannon Airport. Major employment hubs in the area include the Raheen Industrial Estate - home to several large multinational bases (Analogue, Dell) & University Hospital Limerick. Limerick City Centre is just minutes by car or highly accessible public transport.
The accommodation comprises of entrance hall, living room, WC, kitchen/dining area, utility, office/downstairs bedroom, downstairs shower room, 3 bedrooms upstairs, 1 ensuite & main bathroom.
This property must be viewed to be appreciated
Entrance Hall - 8'1" (2.46m) x 12'9" (3.89m)
Tiled floor
Living Room - 11'9" (3.58m) x 16'5" (5m)
Bay Window 0.57m x 1.89 m
Carpet flooring, Open fire
Kitchen/Dining Room - 13'1" (3.99m) x 20'3" (6.17m)
Modern fitted kitchen, centre island with built in storage, Tiled floor
Utility - 8'7" (2.62m) x 4'9" (1.45m)
Tiled floor, Built in units, side access
Office/Downstairs Bedroom - 17'9" (5.41m) x 8'1" (2.46m)
Laminate timber flooring, Built in storage
WC - 2'6" (0.76m) x 4'3" (1.3m)
WC, WHB, Tiled floor
Shower Room - 2'7" (0.79m) x 7'7" (2.31m)
Tiled floor, WC, WHB, Shower
Master Bedroom - 10'0" (3.05m) x 13'11" (4.24m)
Laminate Timber flooring, Built in wardrobe, Ensuite
Ensuite - 6'0" (1.83m) x 8'1" (2.46m)
Tiled floor, WC, WHB, Shower
Bedroom 2 - 16'4" (4.98m) x 9'10" (3m)
Laminate timber flooring, Built in wardrobe and vanity unit
Bedroom 3 - 10'5" (3.18m) x 10'1" (3.07m)
Laminate Timber flooring, Built in wardrobe,
Main Bathroom - 4'0" (1.22m) x 6'6" (1.98m)
Fully tiled, Heated towel rail, WC, WHB, Electric triton shower
Detached Block Shed - 13'11" (4.24m) x 9'9" (2.97m)
Block built shed with pitch roof. Plumbed for washer/dryer. Sockets and light fittings.
High quality contemporary composite cladding. Internally plastered walls.
what3words /// cooperative.communal.glows
Notice
Please note we have not tested any apparatus, fixtures, fittings, or services. Interested parties must undertake their own investigation into the working order of these items. All measurements are approximate and photographs provided for guidance only.

Click here to view the video

