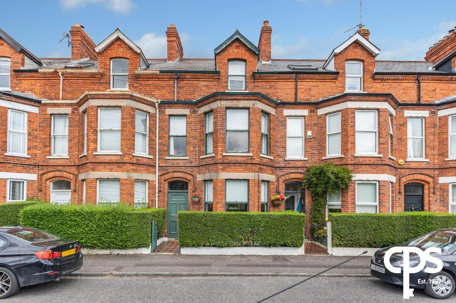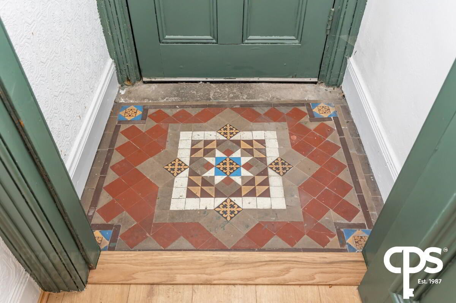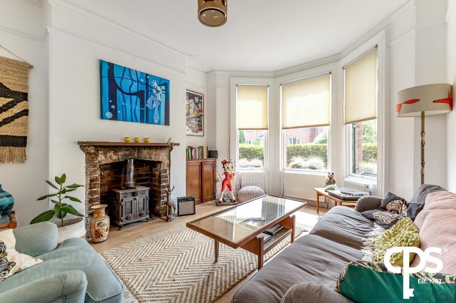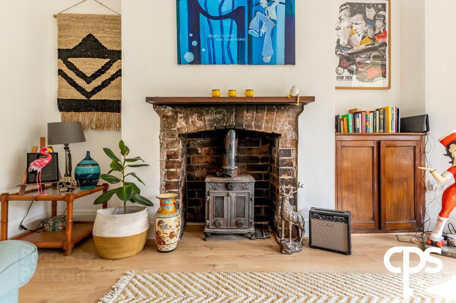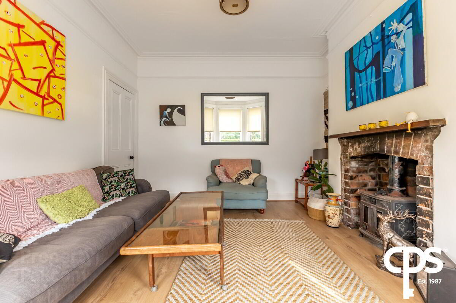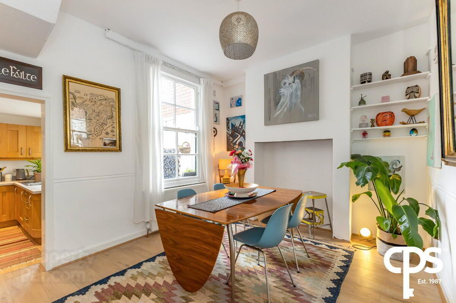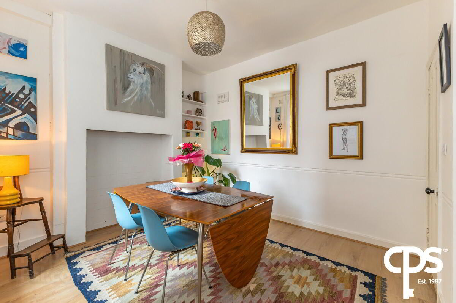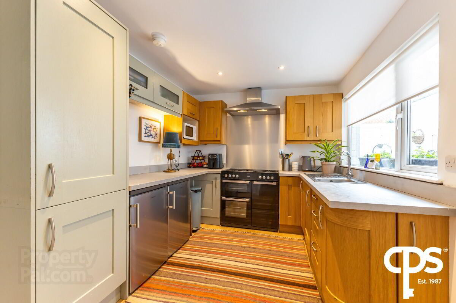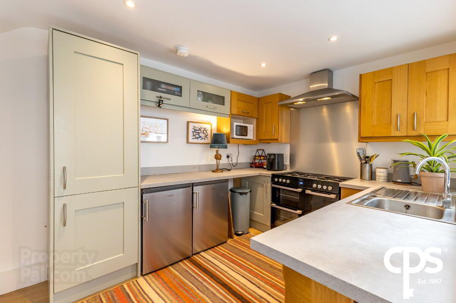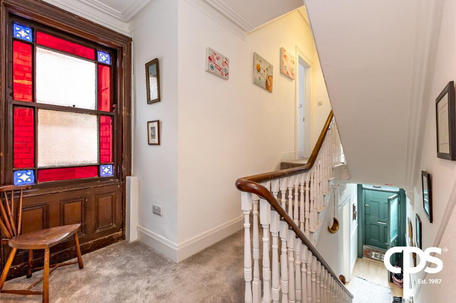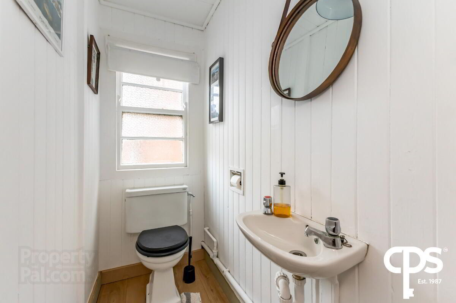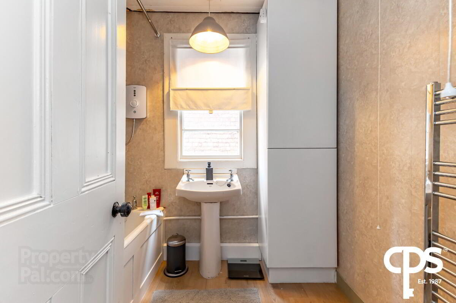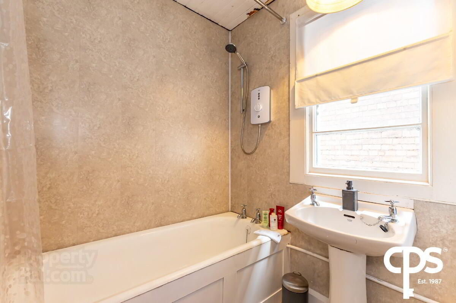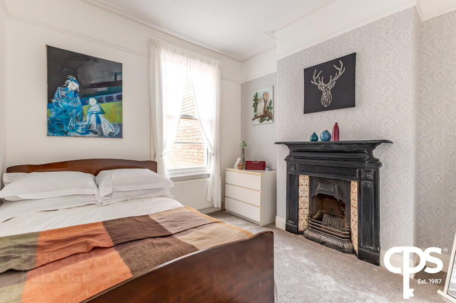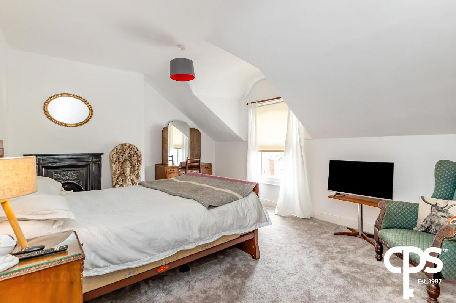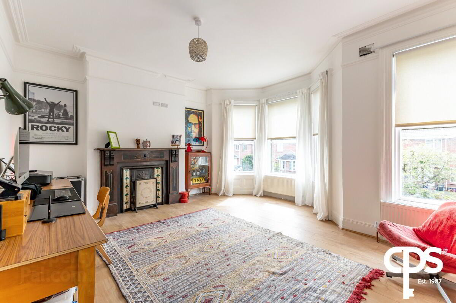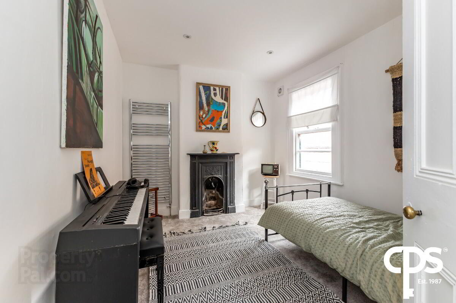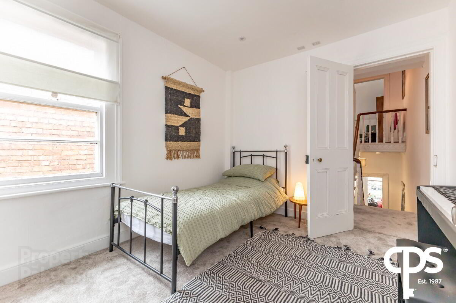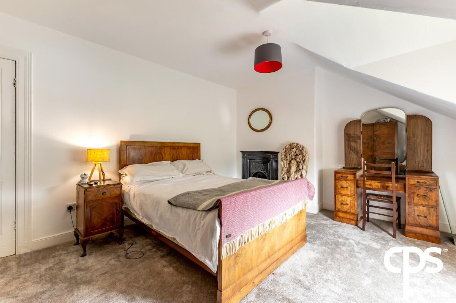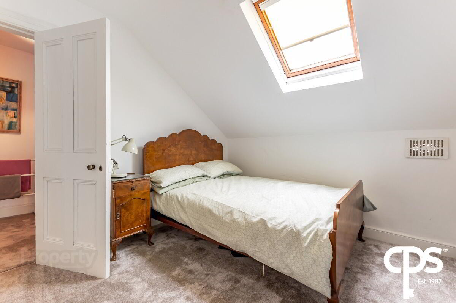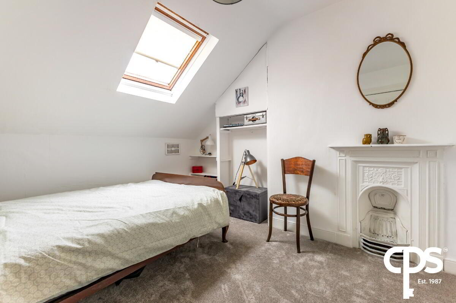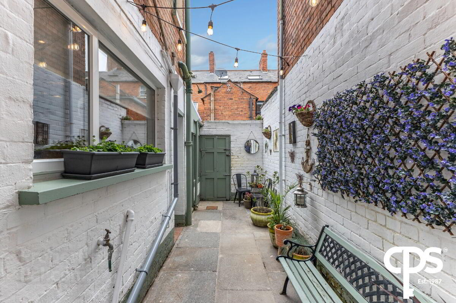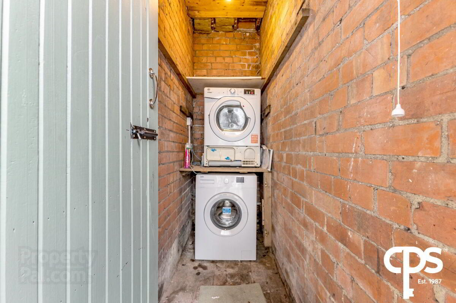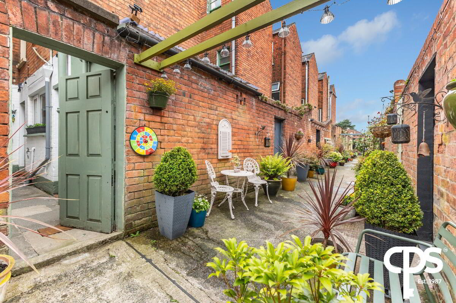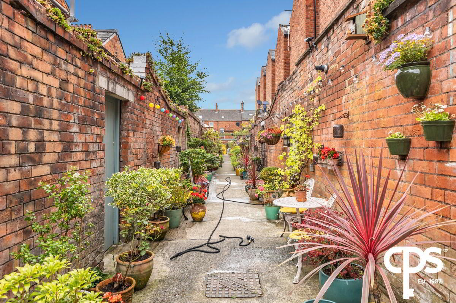23 Ardmore Avenue,
Belfast, BT7 3HD
5 Bed Mid-terrace House
Price £350,000
5 Bedrooms
2 Receptions
Property Overview
Status
For Sale
Style
Mid-terrace House
Bedrooms
5
Receptions
2
Property Features
Tenure
Not Provided
Energy Rating
Heating
Gas
Broadband
*³
Property Financials
Price
£350,000
Stamp Duty
Rates
£1,678.78 pa*¹
Typical Mortgage
Legal Calculator
Property Engagement
Views Last 7 Days
948
Views Last 30 Days
1,272
Views All Time
24,134
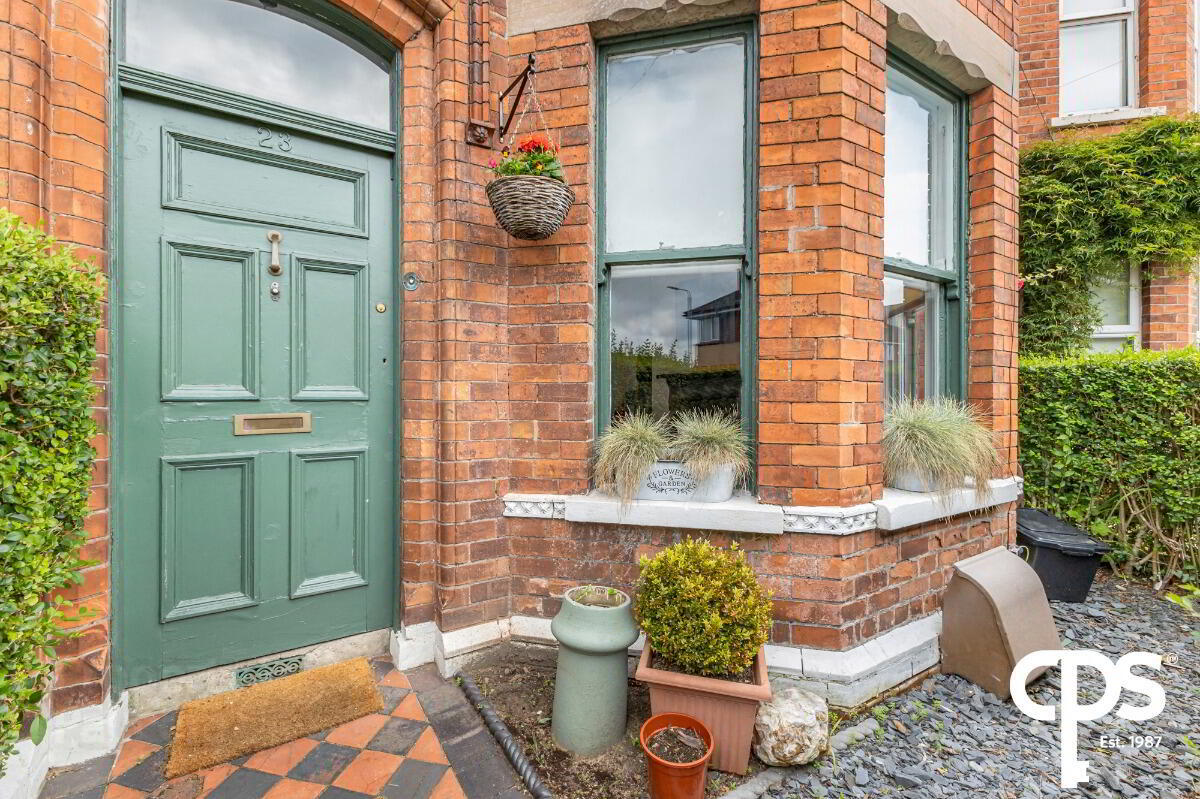
CPS are delighted to welcome to the market this tasteful 4-bedroom mid terrace property. While the property has been recently refurbished, the property still retains most of its original features but has been modernised with new gas heating installation and modern kitchen fittings. Located just off the ever increasingly popular Upper Ormeau Road, this bright airy home will appeal to a family looking for a spacious well-maintained home with ample space and options for home working.
To arrange a viewing please contact CPS on 028 9095 8888 and ask to speak to a member of our sales team.
Features
- Spacious and modernised 4/5-bedroom home
- Recently fitted modern kitchen
- Bathroom and further separate WC.
- Utility room in rear yard
- 144sqm/1550sqft
- Electrics upgraded
- New gas heating installed
- Secured alley to rear
Accommodation
Living Room
4.585m x 3.687m
sliding sash windows, solid wood floors, features fireplace with wood burning stove and plenty of natural lighting
Dining room
3.87m x 3.328m
Finished to a tasteful décor, with sliding sash window and wooden laminated flooring
Kitchen
3.533m x 2.688m
The kitchen includes an intergraded 4 ring oven with an ample range of modern fitted cupboards and plumbed for a dish washer,
First Floor
Bedroom 1
4.974m x 4.47m
This spacious bedroom features a slate fireplace, solid wooden flooring and ample lighting
Bedroom 2
3.329m x 3.133m
The second bedroom includes a sliding sash window, cast iron fireplace and a carpet finish.
Bathroom
2.243m x 1.822m
The main bathroom includes a panelled bath, electric shower and wash hand basin.
SEPARATE W.C.
2.615m x 0.935m
Includes a wash hand basin w.c. finished with white panelled walls.
Second Floor
Bedroom 3
3.369m x 2.627m
This bedroom features a velux window and a cast iron fireplace.
Bedroom 4
3.418m x 2.7m
This bedroom features a cast iron fireplace, finished with carpet and to a simple decor
Outside
The property includes a forecourt with hedge, large rear yard with utility room, plumbed for washing machine, water tap and a gate leading to a secured rear alley


