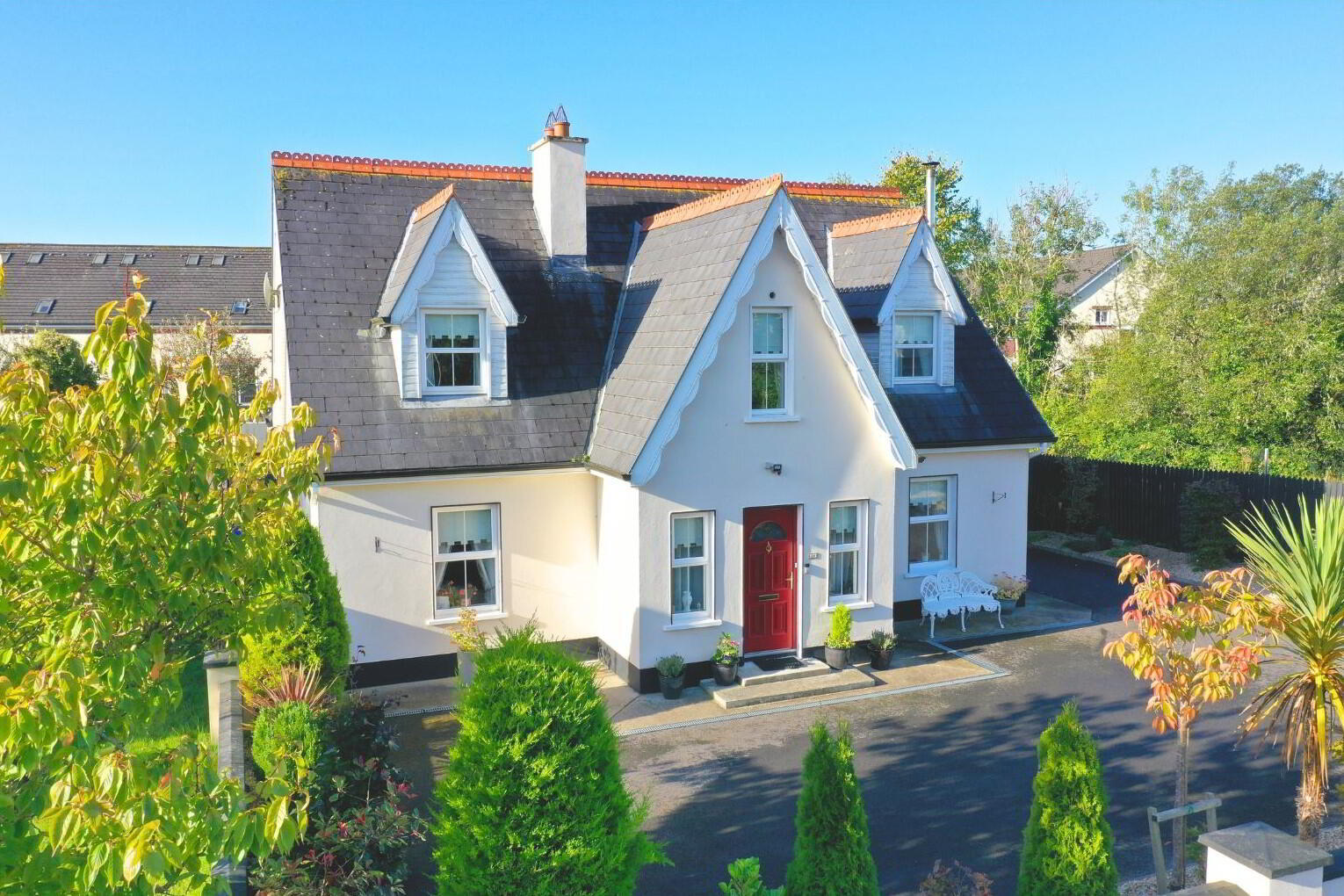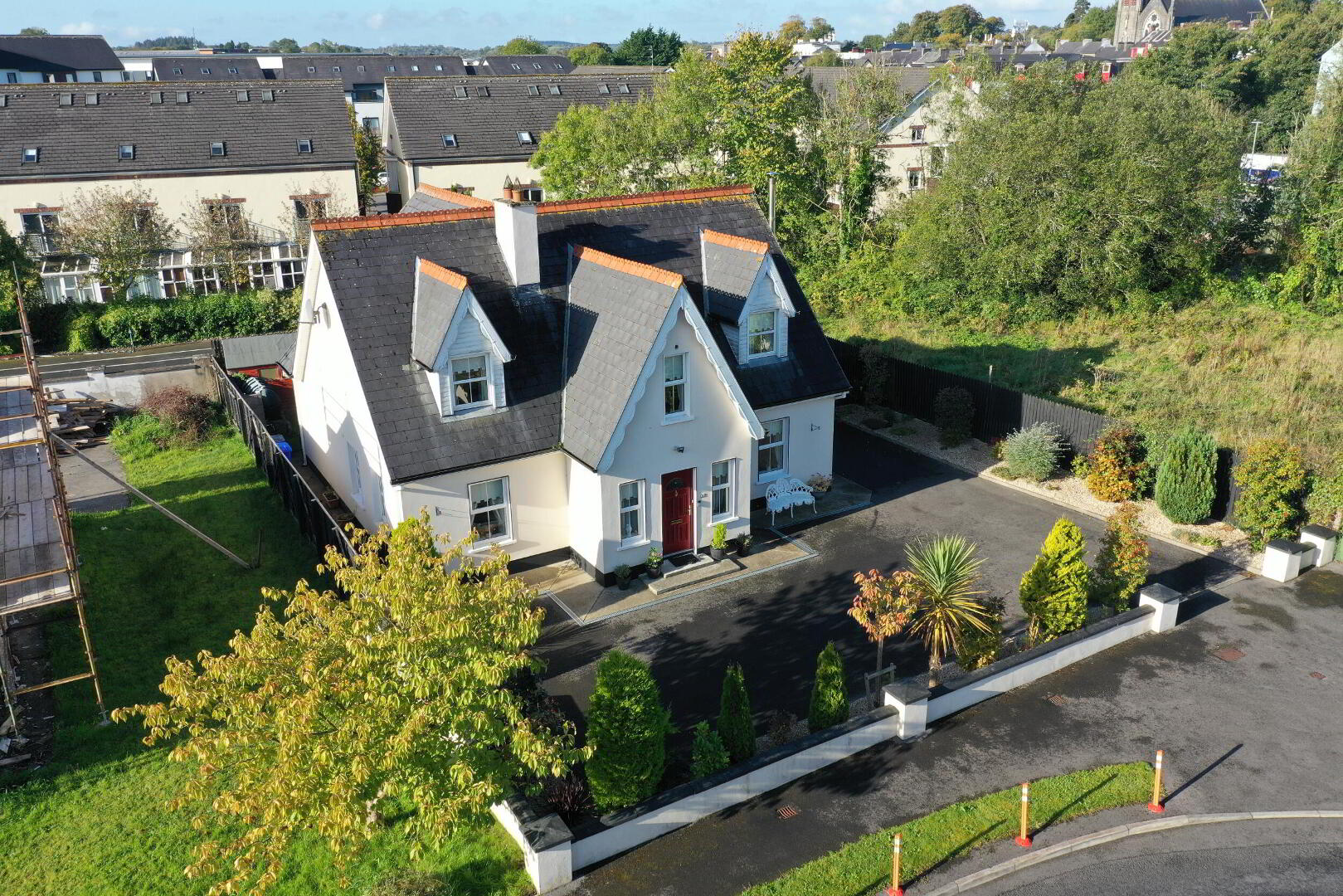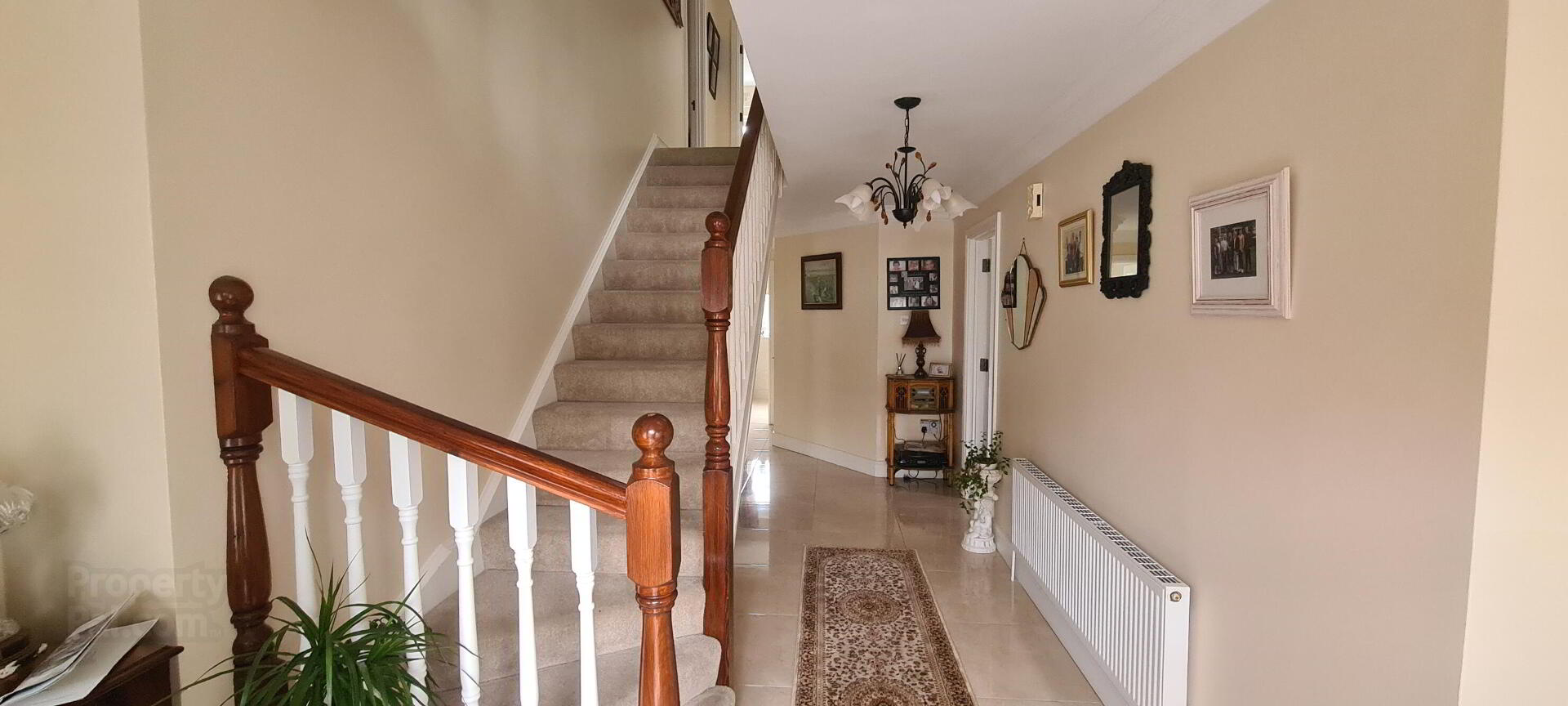


26 Shannon Lodge,
Carrick-On-Shannon, N41DY05
4 Bed Detached House
Sale agreed
4 Bedrooms
3 Bathrooms
Property Overview
Status
Sale Agreed
Style
Detached House
Bedrooms
4
Bathrooms
3
Property Features
Tenure
Not Provided
Energy Rating

Property Financials
Price
Last listed at €380,000
Property Engagement
Views Last 7 Days
6
Views Last 30 Days
33
Views All Time
529

Features
- Ground floor bedroom
- Ensuite bedroom on first floor
- 2 no. living areas
- Town centre location
- N41 DY05
- OFCH
- Mains Services
- Solid fuel stove
- Broadband
- Close to all town centre amenities including shops, bus, train, Boardwalk, leisure activities to name a few
With ample off-street parking and tasteful landscaping it has a very clean and welcoming entrance. From the foyer, one enters to the thoughtfully designed and, spacious kitchen, living, and dining area which extends from front to rear and enjoys light from three elevations . An additional sunroom at the back of the house offers a bright, flexible space that could serve as a dining or seating area and opens directly to the garden, perfect for enjoying the outdoor views. Every inch of the interior is tastefully renovated, showcasing high standards and pristine condition throughout. The separate utility room and extra storage with an airing cupboard provide added convenience in the kitchen. A spacious sitting room on the ground floor features an inset stove and is ideal for intimate family evenings or gatherings with friends. This level also includes a bright double bedroom and a guest shower room, adding flexibility for guests or family members. Upstairs, the carpeted staircase leads to a spacious landing and is also suitable for a home office space. There are three additional double bedrooms on this level, each generously sized. One bedroom features an ensuite, and a family bathroom serves the other rooms, catering comfortably to family needs. Its location in the heart of Carrick on Shannon means this home is just a short stroll from an array of amenities, including shops, cafes, restaurants, and the scenic River Shannon Boardwalk. Additionally, the nearby bus stop and train station on the Dublin/Sligo line ensure excellent transport connectivity. This home is ready for its new owners to settle in and enjoy both quiet detached living and town center convenience. To schedule a viewing, please contact Celia at REA Brady via [email protected] or call 071 9622444.
Accommodation
Entrance Hall
8.62m x 2.41m Spacious and welcoming entrance hallway leading into the living room and kitchen. Carpeted stairs to first floor, large cream tiles, radiator, power points.
Kitchen/Dining/Living Area
7.60m x 3.93m Open plan kitchen and living area ideal for entertaining family and friends with fitted off white kitchen, dishwasher, electric hob and oven, lots of storage space, single drainer sink, window to rear, double doors leading through to dining/seating area at the back, living area to the front with tv point, power pionts, window to front, solid fuel stove on a granite hearth, door to hallway.
Dining Area
3.95m x 3.72m Dining/living area at rear of house with double doors leading through to kitchen, door to garden, large cream tiling on floor, radiator, windows all around, velux on roof, very bright room, radiator.
Utility Room
2.98m x 1.96m Separate utility room off the kitchen with lots of storage space, plumbed for washer, rear door, tiled flooring, tiled over counter top, single drainer sink, power points, radiator.
Sitting Room
4.94m x 3.92m Large sitting room with walnut laminate flooring, solid fuel inset stove with beautiful fireplace and granite hearth, tv and power points, window to the front and sides, coving to ceiling and centre rose, door to hallway.
Shower Room
2.14m x 1.98m Shower room which is fully tiled, walk in shower, wc, whb, mirror, shaver light, radiator and power shower.
Bedroom 1
4.21m x 3.45m Ground floor bedroom at rear of house, large double room with built in wardrobes, laminated flooring, large window to rear, power points and radiator.
Landing
7.86m x 2.38m Landing area which is carpeted, window to the front, lots of space that could be utilised for a desk/study area, radiator and power points, 2 no. light fittings, access to the attic.
Bedroom 2
4.70m x 3.94m Very large double bedroom to the front, carpeted, radiator, power points, window to the front of the house, door to Ensuite bathroom.
En-Suite 1
2.58m x 1.84m Ensuite with electric shower, wc, whb, window to rear, extractor fan, shaver light and mirror.
Bedroom 3
4.77m x 2.96m Very large bedroom at the rear of the house with carpet, access to storage in eaves, radiator, window to rear, power points.
Bedroom 4
5.67m x 3.93m Very large room which is carpeted, radiator, lots storage space, window to front, large radiator, power points.
Family Bathroom
2.16m x 1.69m Bathroom with whb, wc, bath with shower attachment, mirror and shaver light, velux window, half tiled walls.
Outside
Tastefully landscaped Rear Garden Ample Parking to the front & Side Mature Trees and Shrubberies Private Rear GardenBER Details
BER Rating: B3
BER No.: 101704468
Energy Performance Indicator: 143.32 kWh/m²/yr

Click here to view the 3D tour


