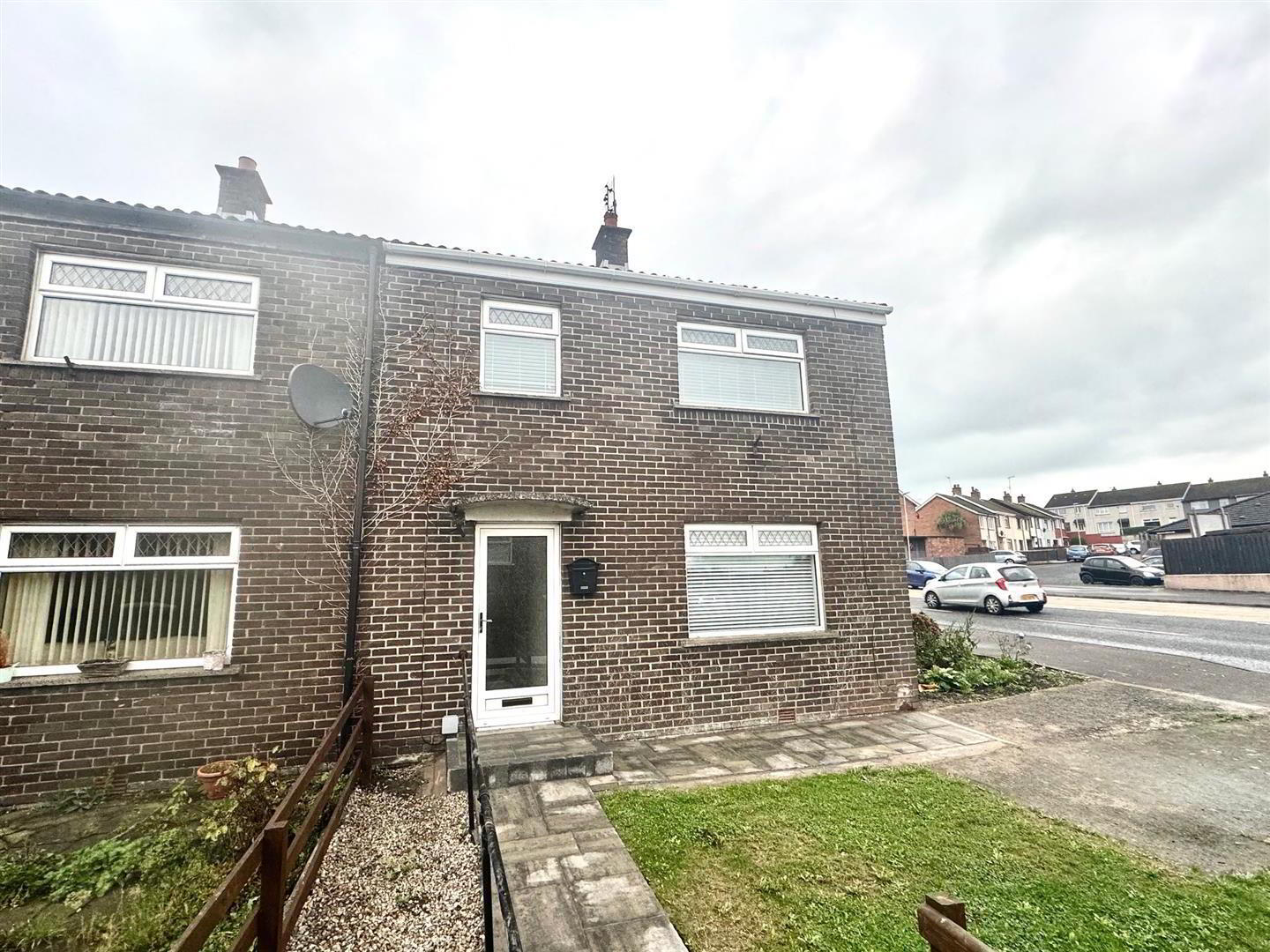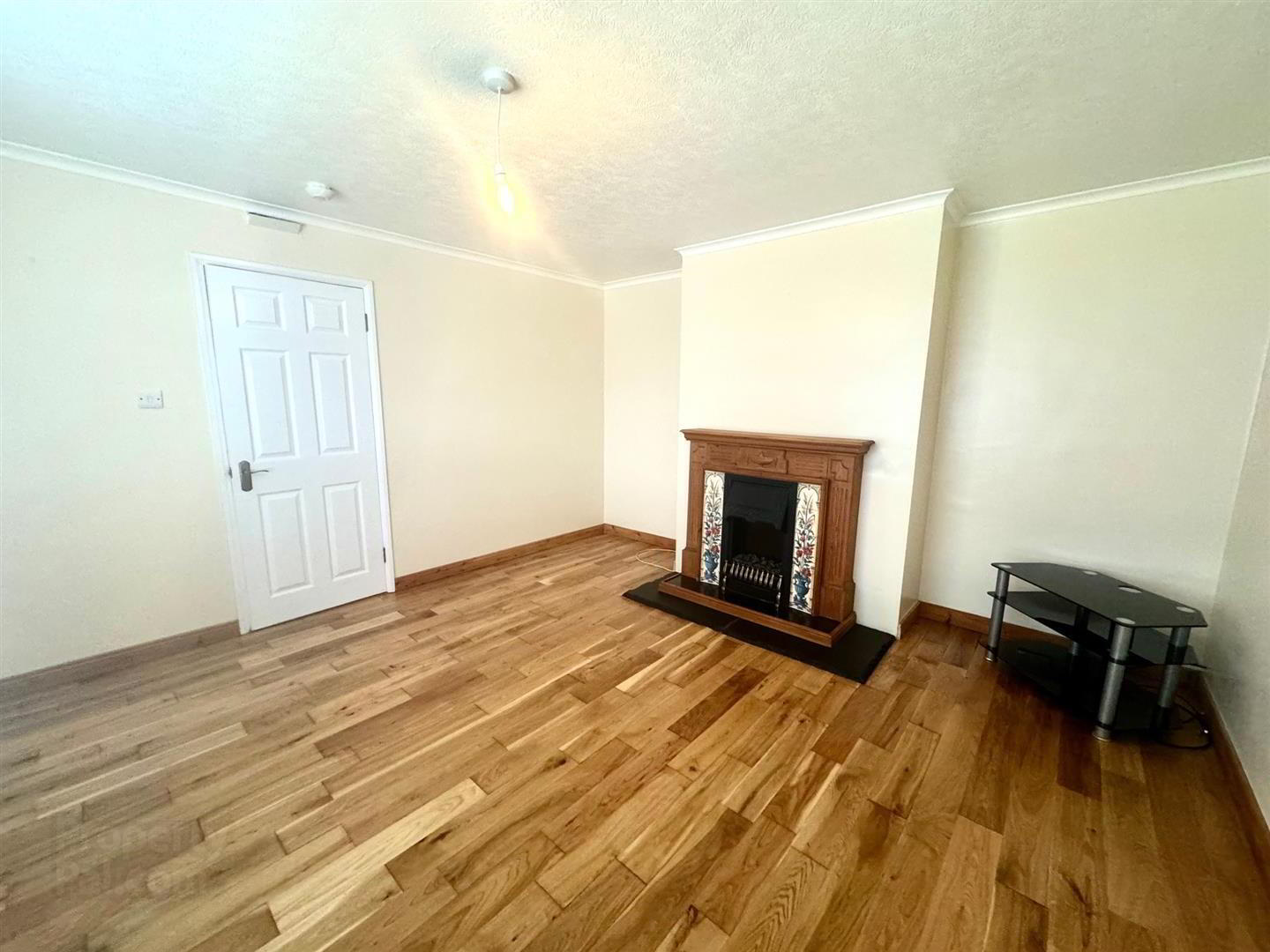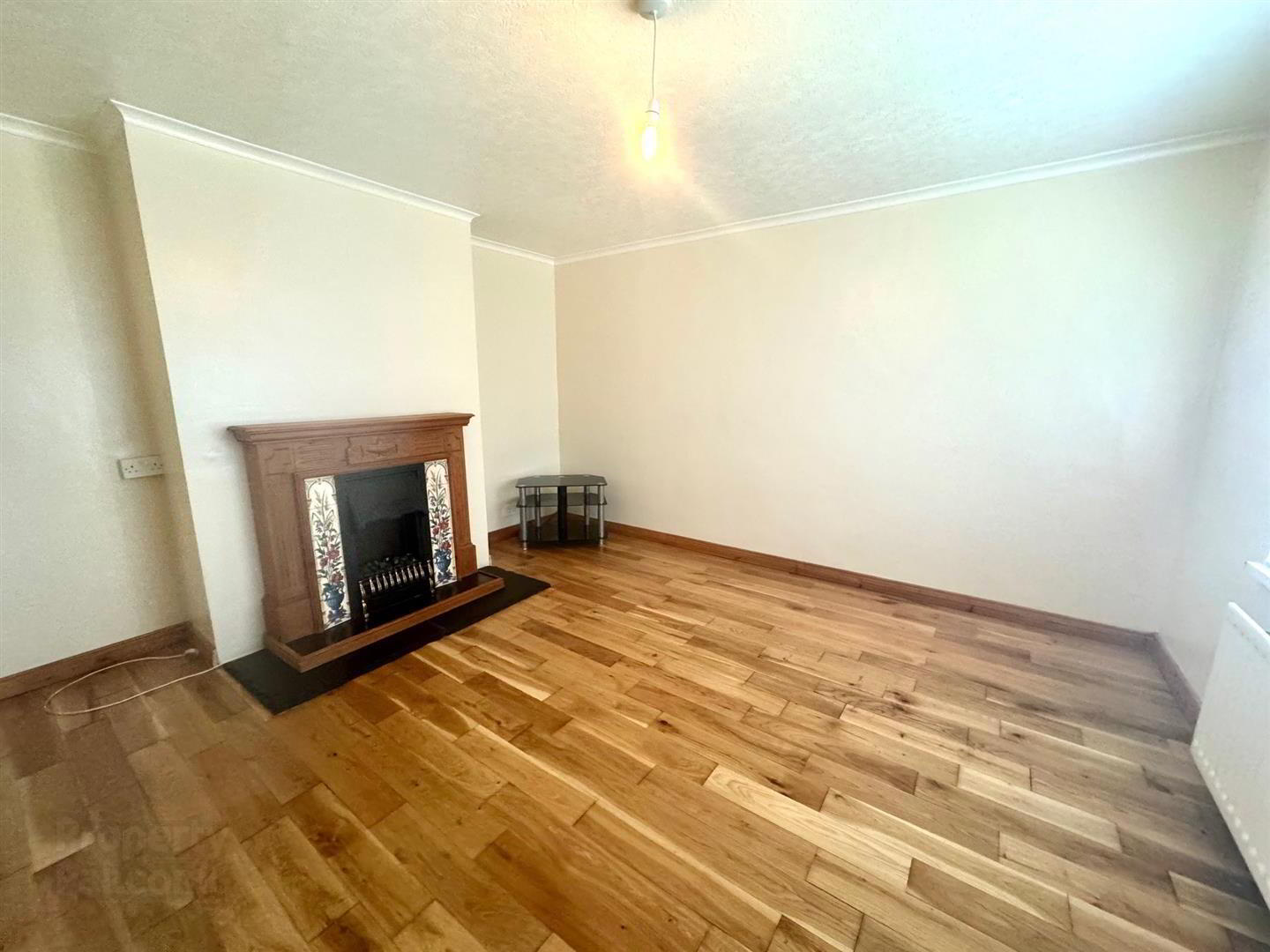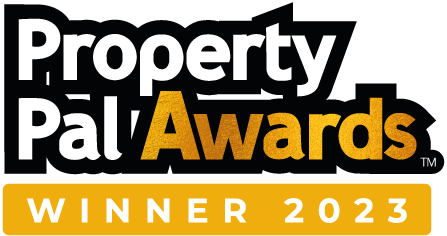


Open Viewing Tuesday 12th November
Open from 5.00PM - 5.30PM
15 Georges Street,
Newtownards, BT23 7NH
3 Bed End-terrace House
£825 per month
3 Bedrooms
1 Bathroom
1 Reception
Property Overview
Status
To Let
Style
End-terrace House
Bedrooms
3
Bathrooms
1
Receptions
1
Viewable From
12 Nov 2024
Available From
25 Nov 2024
Open Viewing
Tuesday 12th November 5pm - 5:30pm
Property Features
Furnishing
Partially furnished
Energy Rating
Broadband
*³
Property Financials
Property Engagement
Views All Time
328

Features
- Spacious Three Bedroom End-Terrace Property, Located Within Walking Distance Of Newtownards Town Centre, Local Amenities, Schools And Main Arterial Routes
- Recently Renovated and Large Living Room Area
- Modern Fitted Kitchen With Appliances
- Two Double Bedrooms With Built In Wardrobes
- Family Bathroom Comprising Of White Suite
- Oil Fired Central Heating And uPVC Double Glazed Windows
- Off Street Parking And Fully Enclosed Rear Yard
- Early Viewing Recommended To Not Miss Out On A Beautiful Property
The large living room area provides the perfect setting for relaxation and entertainment, while the family bathroom with a white suite adds a touch of elegance to the home. With off-street parking and a fully enclosed rear yard.
Situated within walking distance of Newtownards Town Centre, local amenities, schools, and main arterial routes, this property offers the ideal blend of tranquillity and accessibility.
With its prime location and recent renovations, this property is a rare find in the bustling town of Newtownards. An early viewing is highly recommended.
- Accomondation Comprises;
- Entrance Hallway
- Wooden floor, under staircase storage.
- Living Room 3.86 x 3.93 (12'7" x 12'10")
- Wooden floor.
- Kitchen 3.86 x 2.85 (12'7" x 9'4")
- Range of high and low units with laminate worktops, inset stainless steel sink unit with mixer tap, space for free standing fridge/freezer, integrated appliances include oven, 4 ring electric hob and stainless steel extractor fan, tiled flooring and space for informal dining.
- Utility Area 1.76 x 1.35 (5'9" x 4'5")
- Tiled flooring, access to rear garden.
- Downstairs W.C
- White suite comprising pedestal wash hand basin with mixer tap, low flush w/c, tiled floor, recessed spotlights and space for washer dryer.
- First Floor
- Landing
- Access to hot press.
- Bedroom 1 2.92 x 3.3 (9'6" x 10'9")
- Double bedroom, built in wardrobes.
- Bedroom 2 2.7 x 2.84 (8'10" x 9'3")
- Double bedroom, built in wardrobes.
- Bedroom 3 2.67 x 2.43 (8'9" x 7'11")
- Built in storage.
- Bathroom
- White suite comprising panelled bath with over head electric shower with glass shower screen, pedestal wash hand basin with mixer tap, low flush w/c, vinyl floor, recessed spotlights and panelled walls.
- Outside
- Front; Paved walkway, area in lawn, off street parking for one vehicle.
Rear; Paved patio area, outside tap and light, enclosed rear garden.





