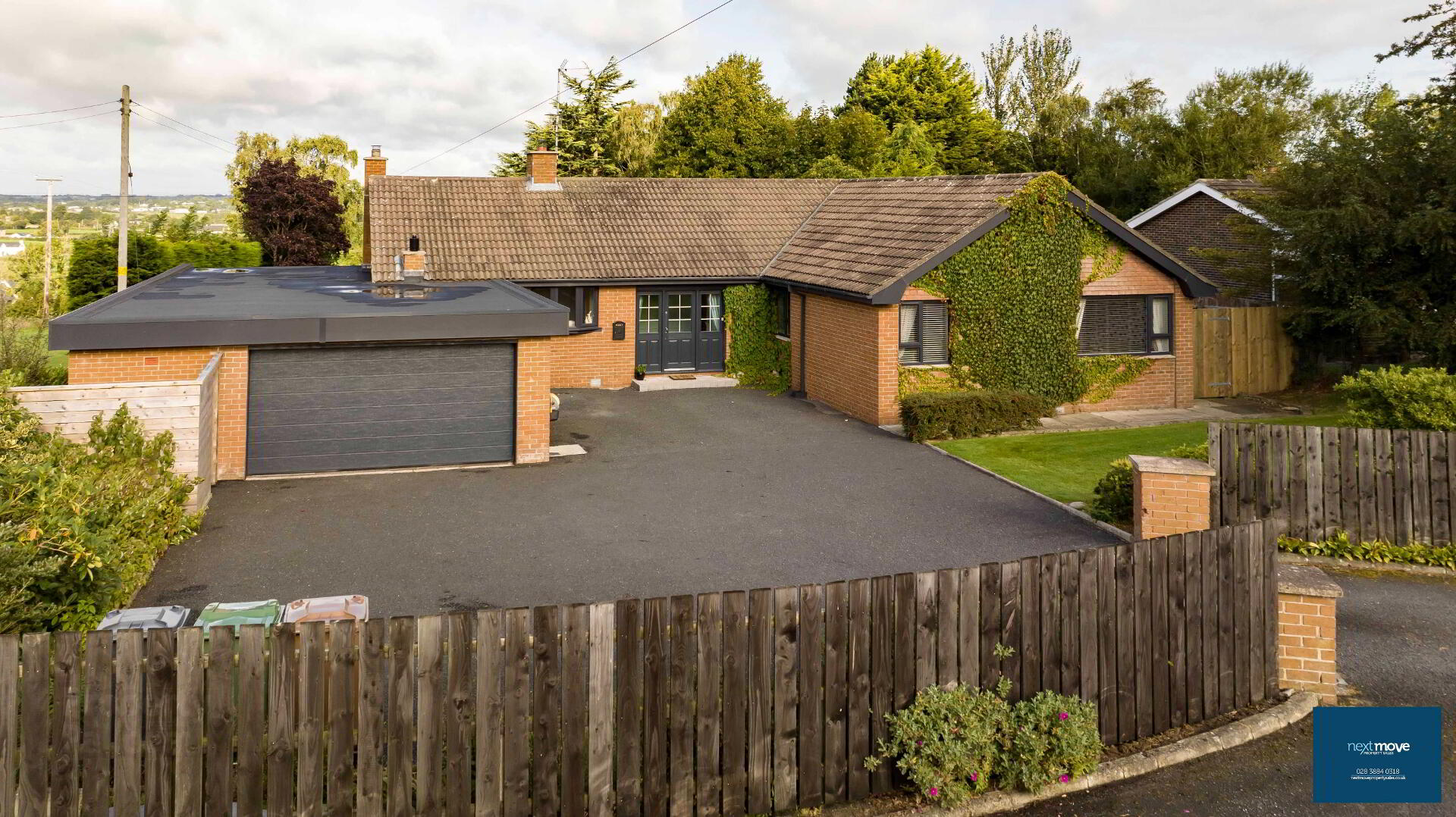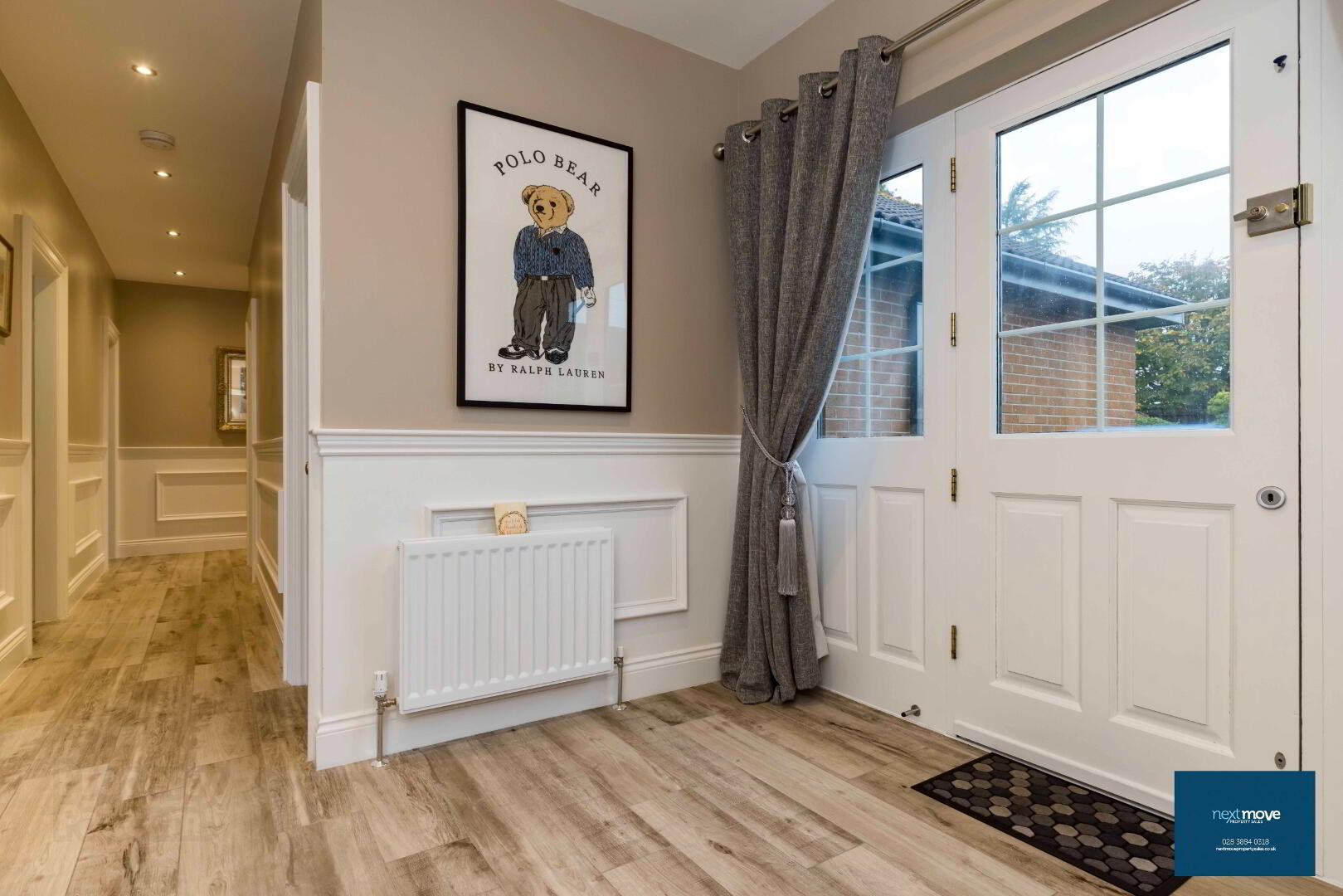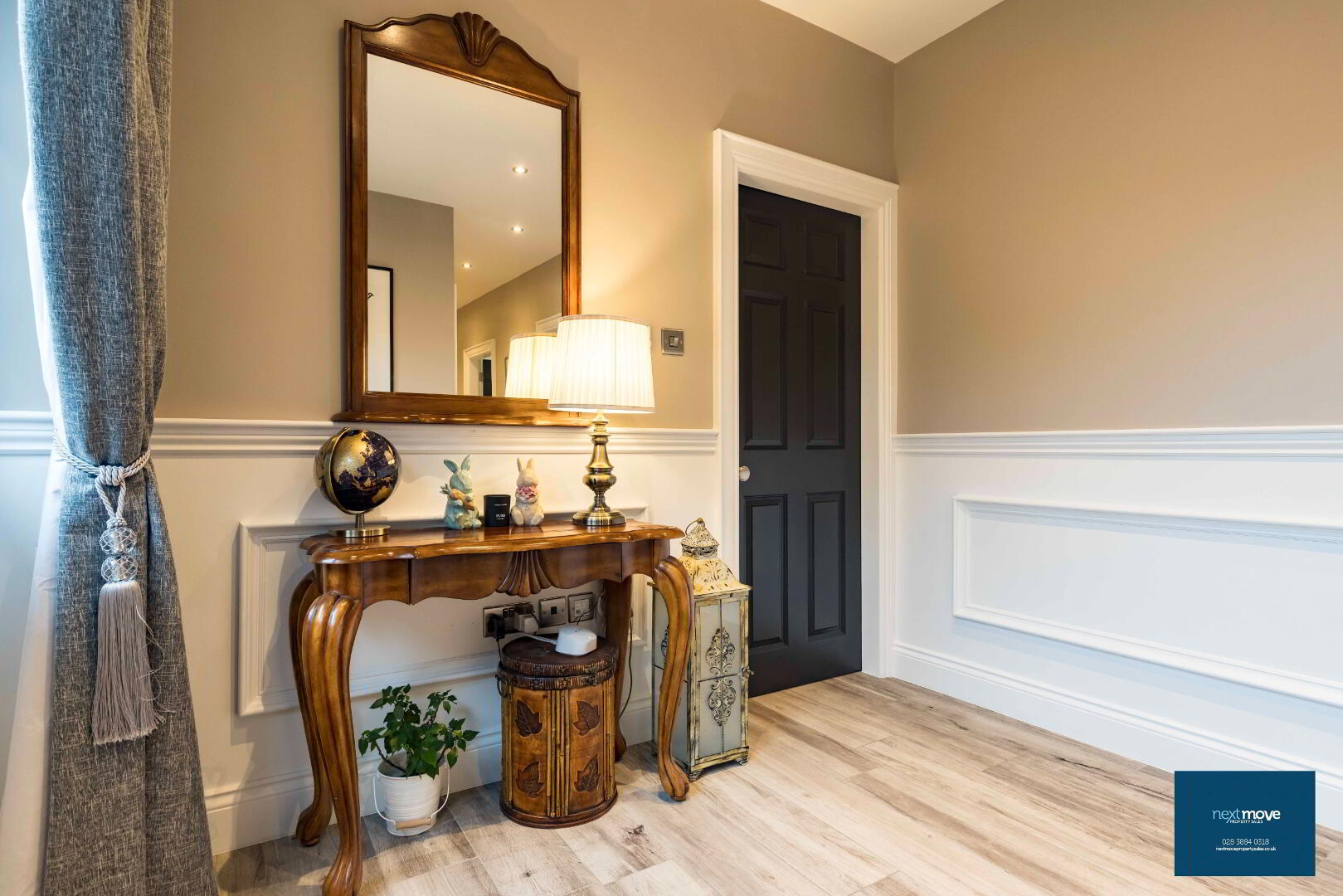


79 Mullahead Road,
Tandragee, BT62 2LB
4 Bed Detached House with garage
Sale agreed
4 Bedrooms
3 Bathrooms
2 Receptions
Property Overview
Status
Sale Agreed
Style
Detached House with garage
Bedrooms
4
Bathrooms
3
Receptions
2
Property Features
Tenure
Freehold
Energy Rating
Heating
Oil
Broadband
*³
Property Financials
Price
Last listed at Offers Over £395,950
Rates
£2,527.25 pa*¹
Property Engagement
Views Last 7 Days
213
Views Last 30 Days
3,392
Views All Time
12,239

An incredible, attractive family home in a rural setting ideal for those looking rural living but still requiring excellent communication links and a range of local schools.
The house offers the combination of so much character, whilst having the modern finishes that is expected today.
A generous reception hall which leads nicely to the main lounge and kitchen/dining areas and on the opposite end leads easily to the study room, four double bedrooms (master bedroom) and family bathroom.
The gardens comprise a large private lawn, new spacious patio area and fantastic pergolas fabulous for outdoor entertaining, vegetable garden and mature hedging and shrubs lapping around the garden.
ACCOMMODATION COMPRISES:
Entrance Hall:
Glazed front door, panelled hallway, tiled floor, spotlights, double and single radiators, telephone point, power points
Lounge: 20’7” x 13’9”
Multi-fuel stove, Letterkenny sandstone surround, carpet, patio sliding door, blinds, curtains, spotlights, double radiator, power points
Games Room/2nd Reception Room: 19’5”x 16’4”
Carpet, patio door, double radiator, power points
Study: 8’10” x 5’1”
Laminate floor, single radiator, power points
Kitchen/Dining: 23’0” x 12’0”
Brookwood high and low level units with quartz worktop, island/breakfast bar with quartz worktop, integrated larder and dishwasher, Quooker boiling water tap, tiled floor, blinds, curtains, spotlights, 3 pendant lights, 2 double radiators
Utility/Laundry Room: 13’6” x 9’10”
Brookwood high and low level units, stainless steel sink unit, cloakroom, tiled floor
WC: 5’8” X 3’0”
White suite with chrome fittings, tiled floor, single radiator
Bedroom 1: 13’8” x 11’9”
Carpet, panelling, double radiator, power points
Walk-in Wardrobe: 8’10” x 8’0”
Units, patio door, spotlights, radiator
En-suite: 8’1” x 7’11”
Bath, sink unit with chrome fittings, chrome heated towel rail, LED mirror, tiled walls and floor
Bedroom 2: 10’9” x 10’6”
Laminate floor, single radiator, power points
Bedroom 3: 12’2” x 9’7”
Laminate floor, slide robes, double radiator, power points
Bedroom 4: 10’6” x 12’9”
Laminate floor, slide robes, double radiator, power points
Shower Room: 8’1” x 6’10”
White suite with walk-in shower (1600 x 800 tray), chrome fittings, chrome heated towel rail, LED mirror, spotlights
Garage: 23’8” x 17’6”
Felt roof with 6” insulation, 50mm insulated electric roller door, Grant vortex boiler with eph smart controls, power points
Front Garden: Lawn and shrubs
Rear Garden: (Large) Lawn, trees, shrubs, vegetable patch, chicken coop
Driveway: Tarmac
Other:
OFCH, PVC windows, facia and guttering (anthracite grey), exterior security lights and downlighting, new patio and pergolas, new flooring with 4” kingspan foil back insulation, all exterior walls insulated plasterboard, fully re-wired and re-plastered, cylinder, pipes and radiators all lagged with 25mm armaflex, 6 panel solid interior doors,
These particulars are given on the understanding that they will not be construed as part of a contract, conveyance or lease. Whilst every care is taken in compiling the information, we can offer no guarantee as to the accuracy thereof and enquirers must satisfy themselves regarding descriptions and measurements.

Click here to view the video


