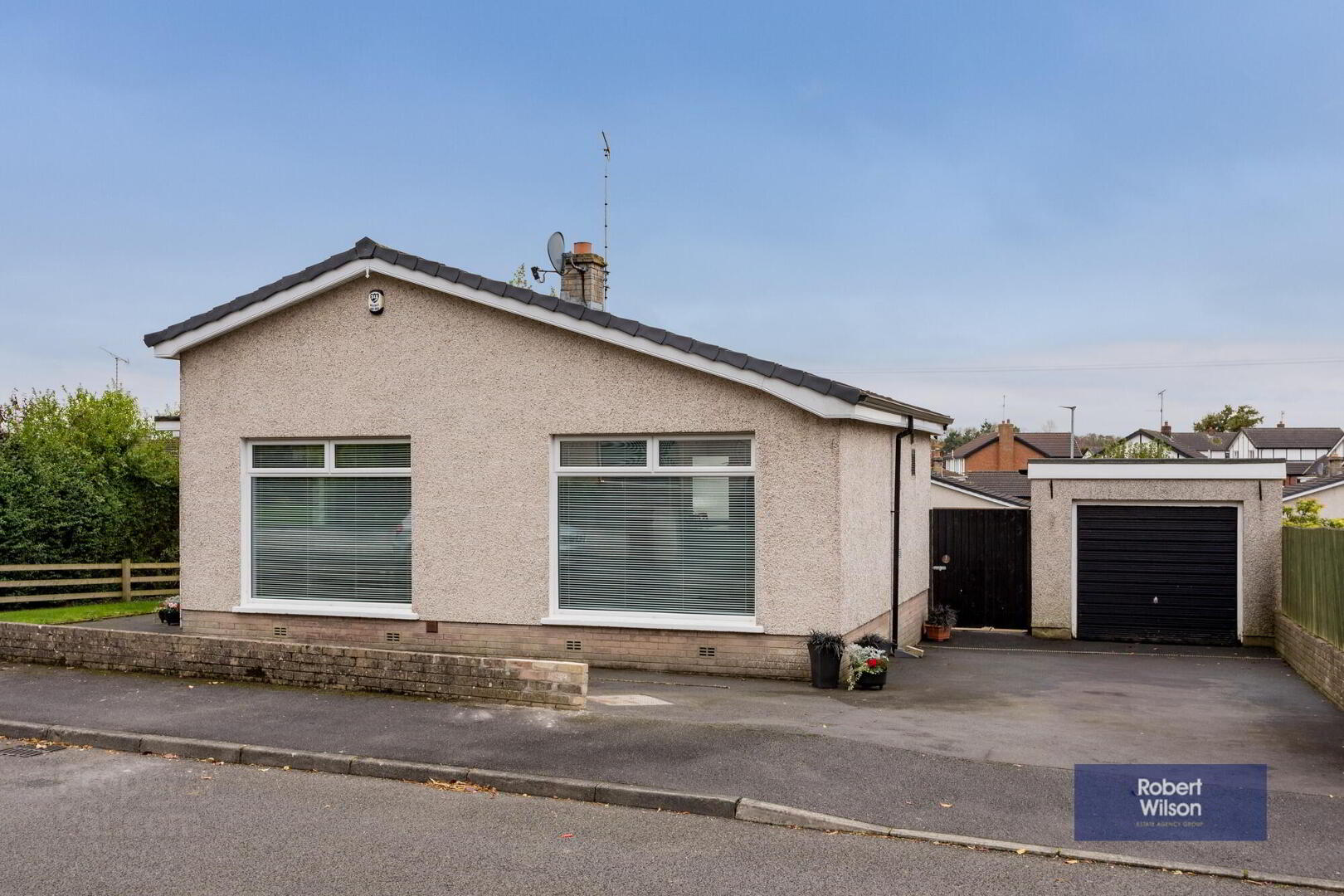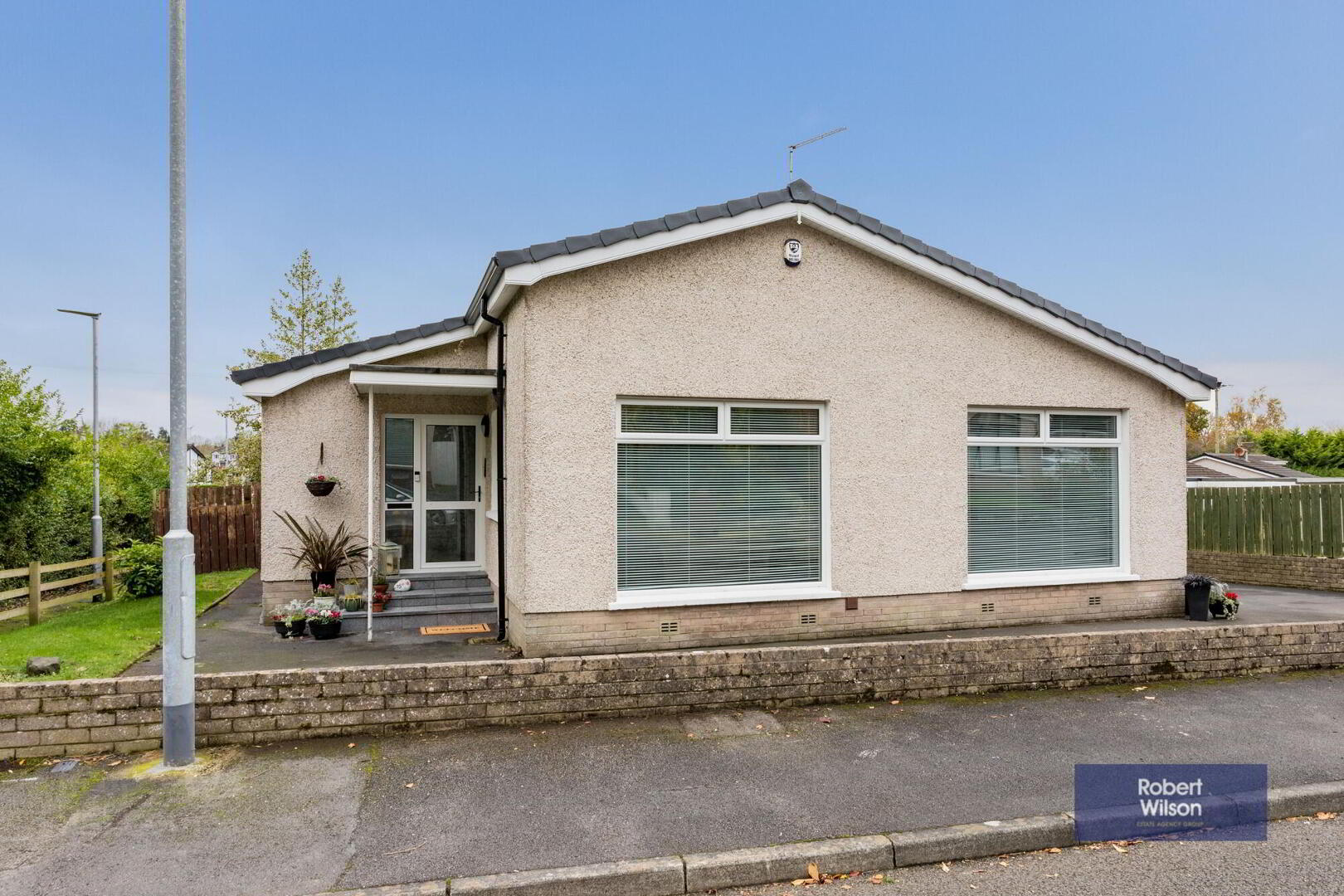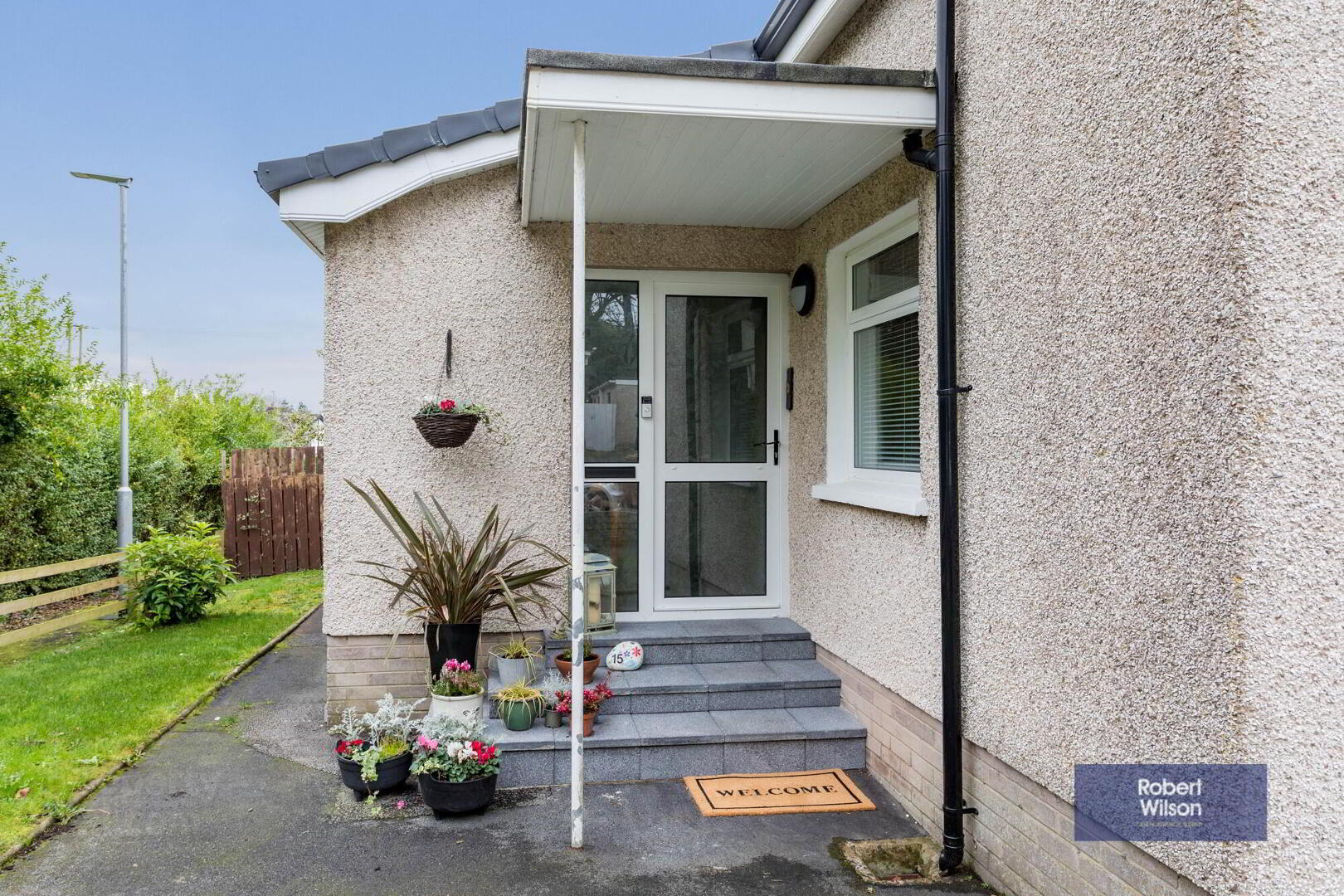


15 Galbraith Gardens,
Waringstown, BT66 7QN
3 Bed Detached Bungalow
Offers Around £239,950
3 Bedrooms
1 Bathroom
1 Reception
Property Overview
Status
For Sale
Style
Detached Bungalow
Bedrooms
3
Bathrooms
1
Receptions
1
Property Features
Tenure
Not Provided
Energy Rating
Broadband
*³
Property Financials
Price
Offers Around £239,950
Stamp Duty
Rates
£1,111.99 pa*¹
Typical Mortgage
Property Engagement
Views Last 7 Days
492
Views Last 30 Days
2,388
Views All Time
8,685

This Detached bungalow has been lovingly refurbished throughout, just over 1 year. The property comprises, living room with double multi fuel stove looking through to the dining area, kitchen with beautiful Atlantic Green units & wood effect work tops & upstands. Breakfast bar/island with storage under, integrated sockets & space for stools. Dining area with living space & second side of multifuel stove, all with ceramic tiled floors. WC, with utility area, 3 bedrooms all with mirrored robes, and family bathroom. Outside has an attached garage, garden laid in lawn with large Natural stone paved patio area, outside tap & light.
This property has been designed to the highest standard & viewing would be essential to fully appreciate all it has to offer.
3 Bedroom detached Bungalow
Living Room with Double Sided Multi Fuel Stove Open Plan Kitchen,
Dining Room with Double Sided Multi Fuel Stove
WC & Utility Room
Four Piece Family Bathroom
uPVC Windows, Doors, Soffits & Facias
Gas Logic Combi Boiler
Tarmac driveway for 4 cars and detached garage
Rear Enclosed Garden in Lawn with Paved Patio Area
Ground Floor
Porch
Paved steps to Glazed panel uPVC front door, PVC tongue & groove ceiling, outside light.
Hallway
Tiled floor, telephone point, white vertical radiator, recessed lights, storage cupboard, access via ladder to partly floored loft with light, single panel radiator.
WC/Utilty
.94m x 2.35m (3' 1" x 7' 9") 2 piece white suite comprising, low flush WC, Vanity unit incorporating wash hand basin, plumbed for washing machine & tumble dryer, extractor fan, electric housing, single panel radiator.
Living Room
4.82m x 3.65m (15' 10" x 12' 0") Tiled floor, front & side windows, recessed lights, ceiling cornice, feature fireplace with double sided multi fuel "Churchill" stove set on a raised slate hearth with slate tiled inset walls looking through to dining area, rustic wooden floating mantle.
Kitchen/Dining/Living Room
4.06m x 5.91m (13' 4" x 19' 5") 4.06m x 5.91m (13' 4" x 19' 5") Range of high & low level units in Atlantic Green finish with light Oak laminate worktops & upstands, integrated dishwasher, double oven, microwave, 4 ring electric hob. Stainless steel extractor fan, grey acrylic "Hafele" sink with stainless steel mixer tap, space for fridge freezer, tiled floor, recessed lights. Centre island with storage & seating area, integrated sockets & pendant lights over. Double side multi fuel stove on raised slate heart with rustic floating mantle over, facility for wall mounted TV, space for dining table & sofa. 2 graphite vertical radiators, picture window to front & window to rear, white uPVC 1/2 glazed door to patio area.
Bedroom 1
2.36m x 3.29m (7' 9" x 10' 10") Built in double mirror robe, double panel radiator, vinyl flooring.
Bathroom
2.51m x 1.65m (8' 3" x 5' 5") 4 piece white suite comprising, low flush WC, panel bath, vanity unit incorporating wash hand basin with vanity mirror over, walk in shower cubicle with rainfall shower & PVC walls, tiled floor, part tiled walls, extractor fan, recessed lights.
Bedroom 2
3.80m x 3.29m (12' 6" x 10' 10") Built in double mirror robes, double panel radiator, vinyl flooring.
Bedroom 3
2.74m x 2.81m (9' 0" x 9' 3") Built in double mirror robes, double panel radiator, vinyl flooring.
Exterior
Detached Garage
6.8m x 3.0m (22' 4" x 9' 10") Up & over door to front, wood panel door to side, PVC soffits, facias & downspouts.
Gardens
Front tarmac driveway to detached garage, side garden laid in lawn, boundary wall & hedging.
Rear garden with paved steps to Natural stone paved patio area, outside tap, boundary sleepers with pebbles, garden laid in lawn with mature plants, shrubs & trees, fully enclosed with timber fencing.



