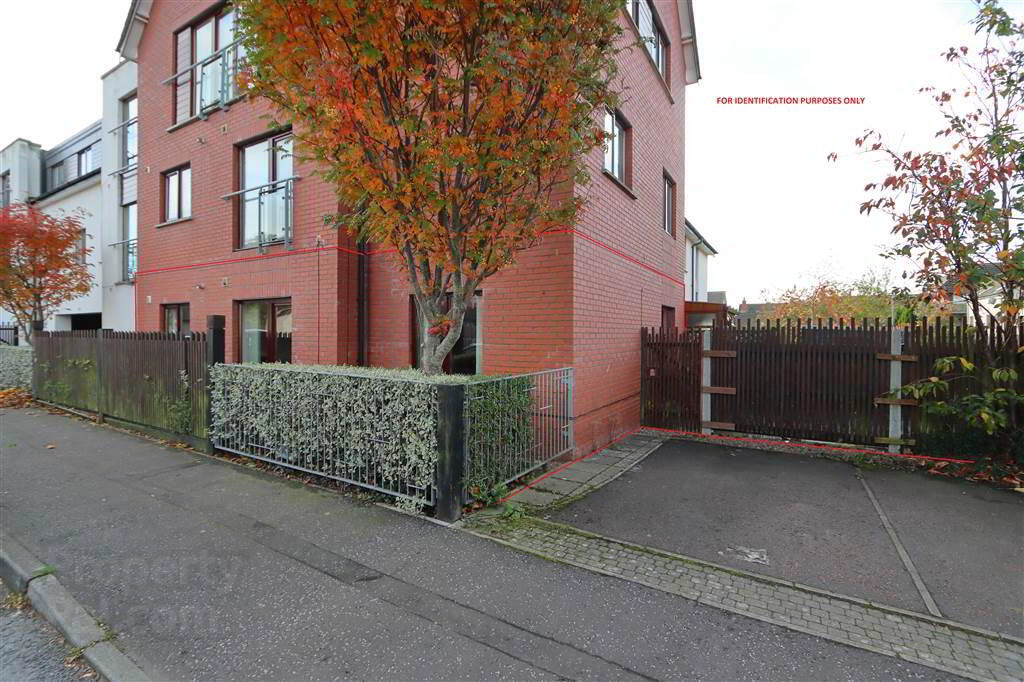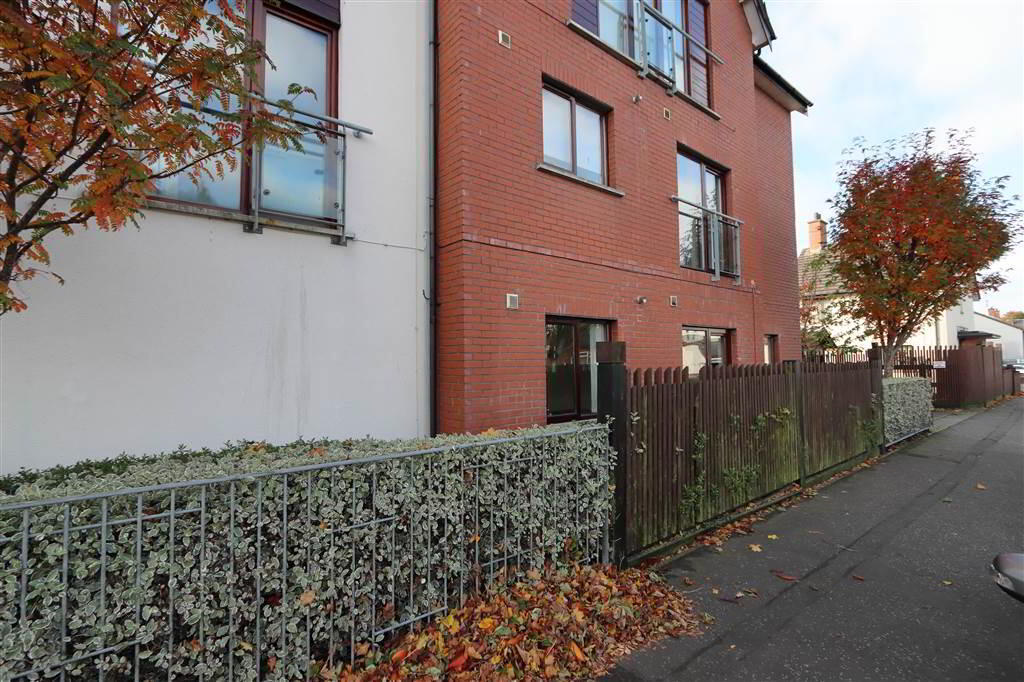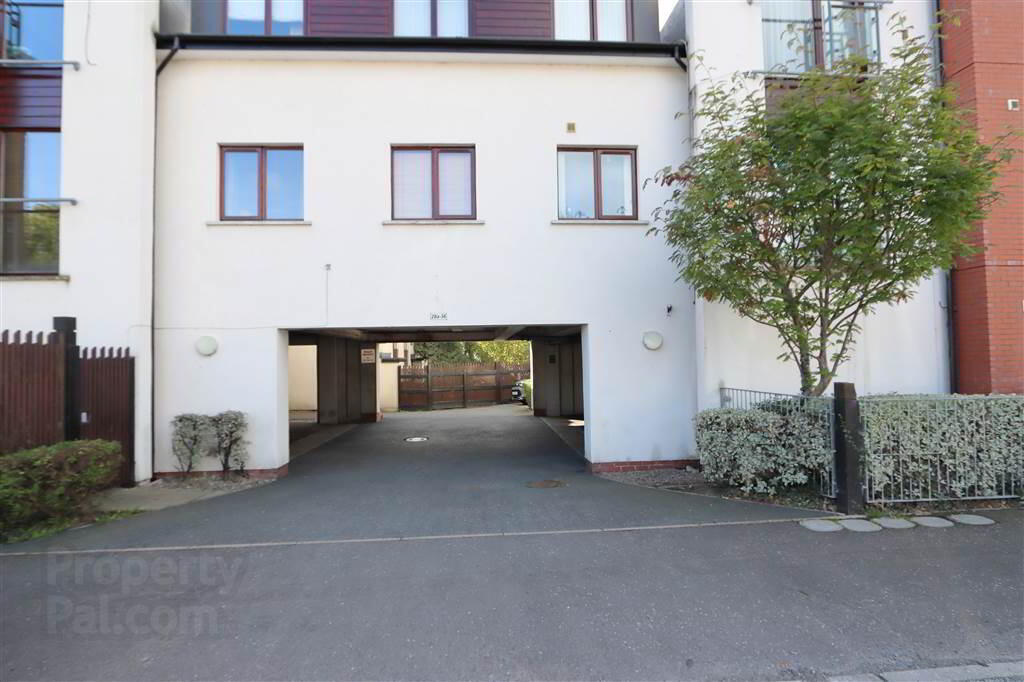


28b Mark Street,
Newtownards, BT23 4DT
2 Bed Apartment
Sale agreed
2 Bedrooms
1 Bathroom
1 Reception
Property Overview
Status
Sale Agreed
Style
Apartment
Bedrooms
2
Bathrooms
1
Receptions
1
Property Features
Tenure
Leasehold
Energy Rating
Heating
Gas
Broadband
*³
Property Financials
Price
Last listed at Price from £110,000
Rates
£776.65 pa*¹
Property Engagement
Views Last 7 Days
212
Views Last 30 Days
1,397
Views All Time
4,118

Features
- 2 well proportioned Bedrooms
- Spacious open plan Kitchen/ Dining and living room
- Walnut style fitted units with laminate work tops
- Bathroom with a white suite including a thermostatic shower over the bath
- Brand new bath and new cooker
- New carpets and painted throughout
- Store cupboard and separate boiler cupboard
- Gas fired central heating
- Hardwood double glazing
- Good size rear paved patio with side gate access for bins
- Private covered allocated parking
- Convenient location close to all the local amenities and transport routes
Internally the property has been newly painted throughout and has new carpets.
This appealing property should be ideal for a first time buyer, investor or someone looking to downsize.
ACCOMMODATION (All the measurements are approximate)
Hardwood front door with glazed inset. Outside light
ENTRANCE HALL: wood laminate floor, boiler cupboard with Ferroli gas fired boiler, Cloak/ store cupboard with shelving, light, electricity fuse box.
HALLWAY: Wood laminate floor, BT Openreach access point.
OPEN PLAN KITCHEN, LIVING & DINING AREA: 20’7” x 12’6”. Glazed door, Walnut style fitted kitchen units with laminate work tops, inset stainless steel sink and drainer units with mixer tap, inset freestanding electric cooker with 4 ring hob, grill and oven, stainless steel splash back, stainless steel cooker hood with fan and light, Hoover washing machine, partly tiled walls, wood laminate floor in living area, Patio door to front garden area in decorative stones and mature hedging.
BATHROOM: 8’2” x 5’7”.White suite comprising of a new panel bath, tiled around bath, retractable shower screen, Trevi thermostatic shower, pedestal wash hand basin with chrome taps, tiled splash back, low flush WC, extractor fan, ceramic tiled floor.
BEDROOM 1: 15’6” (max) x 10’8”. Hardwood double glazed door to spacious fully enclosed paved patio garden. New carpet.
BEDROOM 2: 11’3” x 10’9”. New carpet.
OUTSIDE:
Fully enclosed rear paved patio garden with timber fencing and side garden access to Mark Street for bins etc. Enclosed front garden area with decorative stones, mature hedging, enclosed by wrought iron and timber fencing with gate access.
Tarmac entrance driveway to allocated covered parking, accessed through archway. Communal garden area in shrubs and decorative stone. Fully enclosed gated communal bin store area.
MANAGEMENT FEES: £150 per quarterly (£450.00 per annum) this covers block
building insurance, common area lighting and maintenance.
DOMESTIC RATE: Ards and North Down Borough Council: Rates payable 2024/2025 =
£776.65 approx.
TENURE: LEASEHOLD
EPC RATING: Current: C78 Potential: C78
EPC REFERENCE: 9330-2169-5400-2124-4361
Agar Murdoch & Deane Limited for themselves and for the vendors or lessors of this property whose agents they are, give notice that: (i) the particulars are set out as a general outline only for the guidance of intending purchasers or lessees, and do not constitute, nor constitute part of, an offer or contract, (ii) all descriptions, dimensions, references to conditions and necessary permissions for use and occupation, and other details are given without responsibility and any intending purchasers or tenants should not rely on them as statements or representations of fact but must satisfy themselves by inspection or otherwise as to the correctness of each of them. (iii) No person in the employment of Agar Murdoch & Deane Limited has any authority to make or give any representation or warranty whatever in relation to this property.
Directions
Mark Street, Newtownards.




