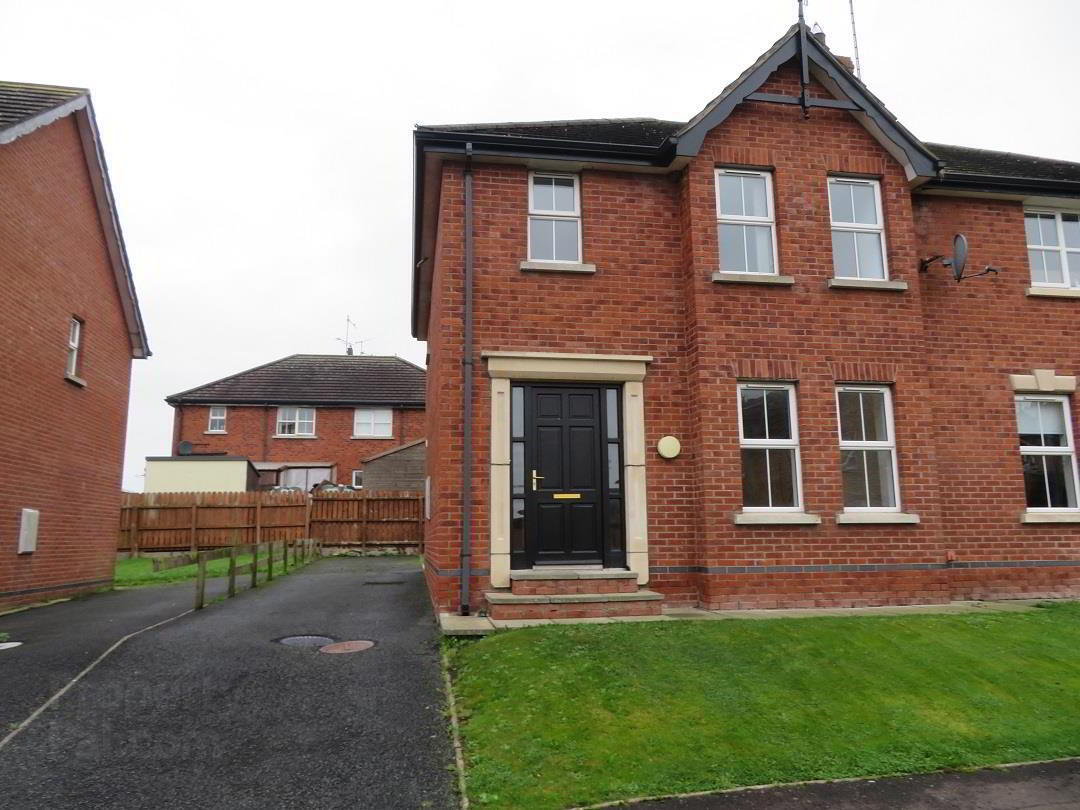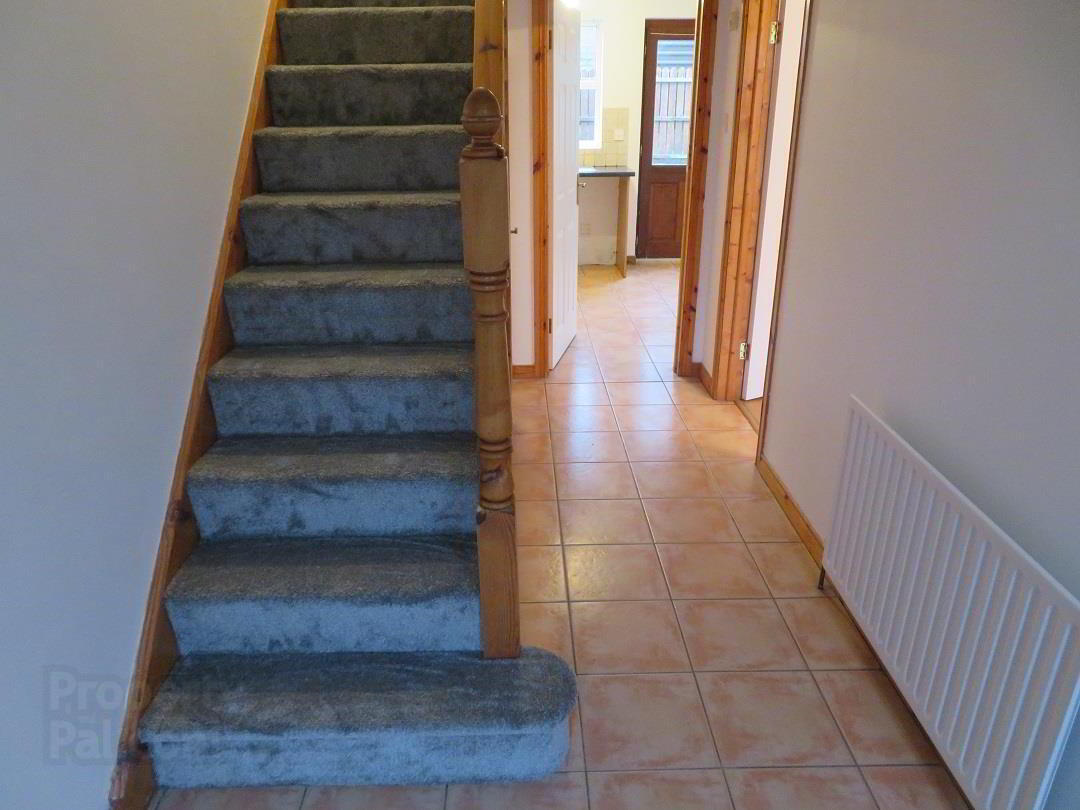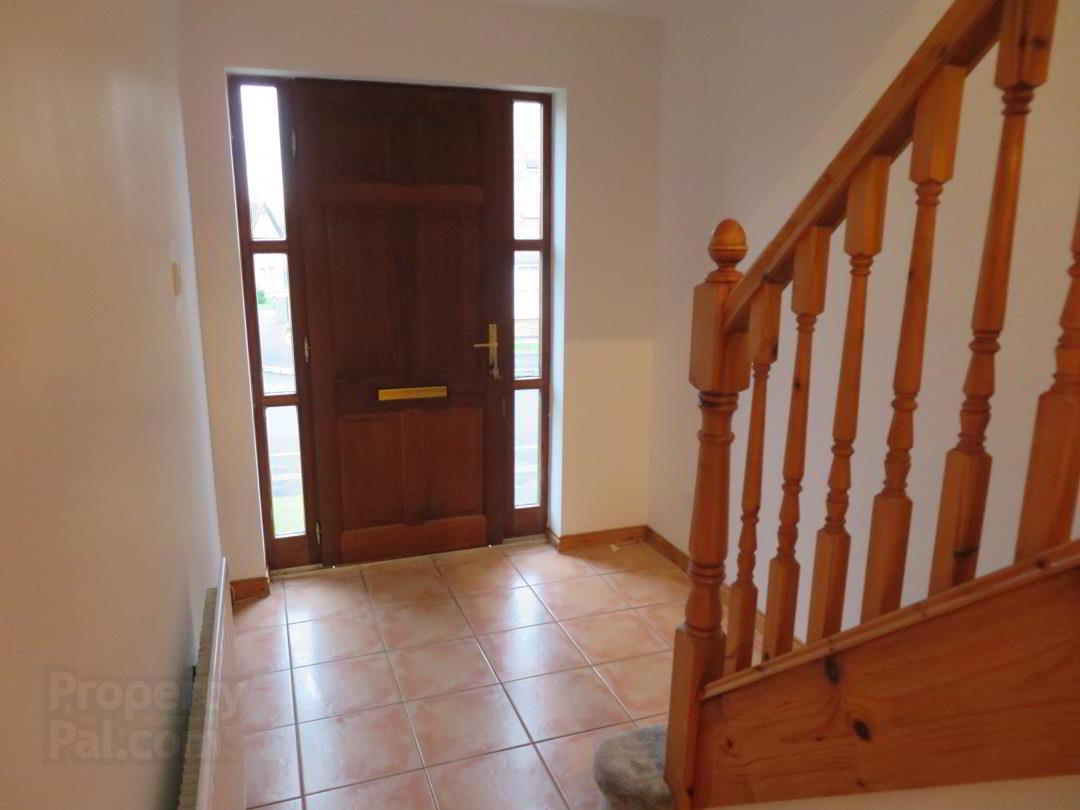


20 Carnreagh,
Craigavon, BT64 3AN
Semi-detached House
Sale agreed
Property Overview
Status
Sale Agreed
Style
Semi-detached House
Property Features
Tenure
Not Provided
Energy Rating
Broadband
*³
Property Financials
Price
Last listed at Asking Price £139,950
Rates
£960.36 pa*¹
Property Engagement
Views Last 7 Days
43
Views Last 30 Days
199
Views All Time
4,128
 A great opportunity to purchase this three bedroom semi-detached property, situated in a popular residential development. Close to the heart of Craigavon, with Rushmere Shopping Centre, South Lakes Leisure Centre and Craigavon Lakes within walking distance. Also convenient for access to the neighbouring towns of Lurgan and Portadown.
A great opportunity to purchase this three bedroom semi-detached property, situated in a popular residential development. Close to the heart of Craigavon, with Rushmere Shopping Centre, South Lakes Leisure Centre and Craigavon Lakes within walking distance. Also convenient for access to the neighbouring towns of Lurgan and Portadown.Although requiring some modernisation, this property has been freshly decorated throughout and boasts brand new carpet on the stairs, landing and bedrooms.
An ideal home for first time buyers, or those purchasers who will enjoy putting their own stamp on the property. High interest also expected from investors, offering a good rental income.
- Entrance hall
- Accessed via timber front door with double glazed sidelights, built in storage under stair and tiled flooring.
- Living Room 4.80m x 3.86m (15'9 x 12'8)
- Generous reception room with attractive stone fireplace for open fire and laminate flooring.
- Kitchen/Dining 5.94m x 2.97m (19'6 x 9'9)
- Spacious kitchen/dining with range of high and low level fitted units, spaces for appliances, tiled floor, partially tiled walls and timber back door to rear.
- Landing
- Brand new carpet on stairs and landing, built in hot press.
- Bedroom 1 4.06m x 3.02m (13'4 x 9'11)
- Front aspect double bedroom with new carpet flooring.
- Bedroom 2 3.73m x 3.63m (12'3 x 11'11)
- Rear aspect double bedroom with new carpet and access to attic.
- Bedroom 3 2.79m x 2.69m (9'2 x 8'10)
- Front aspect single with new carpet.
- Bathroom 2.18m x 2.03m (7'2 x 6'8)
- Panel bath with electric shower above, pedestal wash hand basin and WC. Tiled floor and partially tiled walls.
- Outside
- Spacious tarmac driveway, front garden laid in lawn. Rear garden comprises lawn and paved patio.




