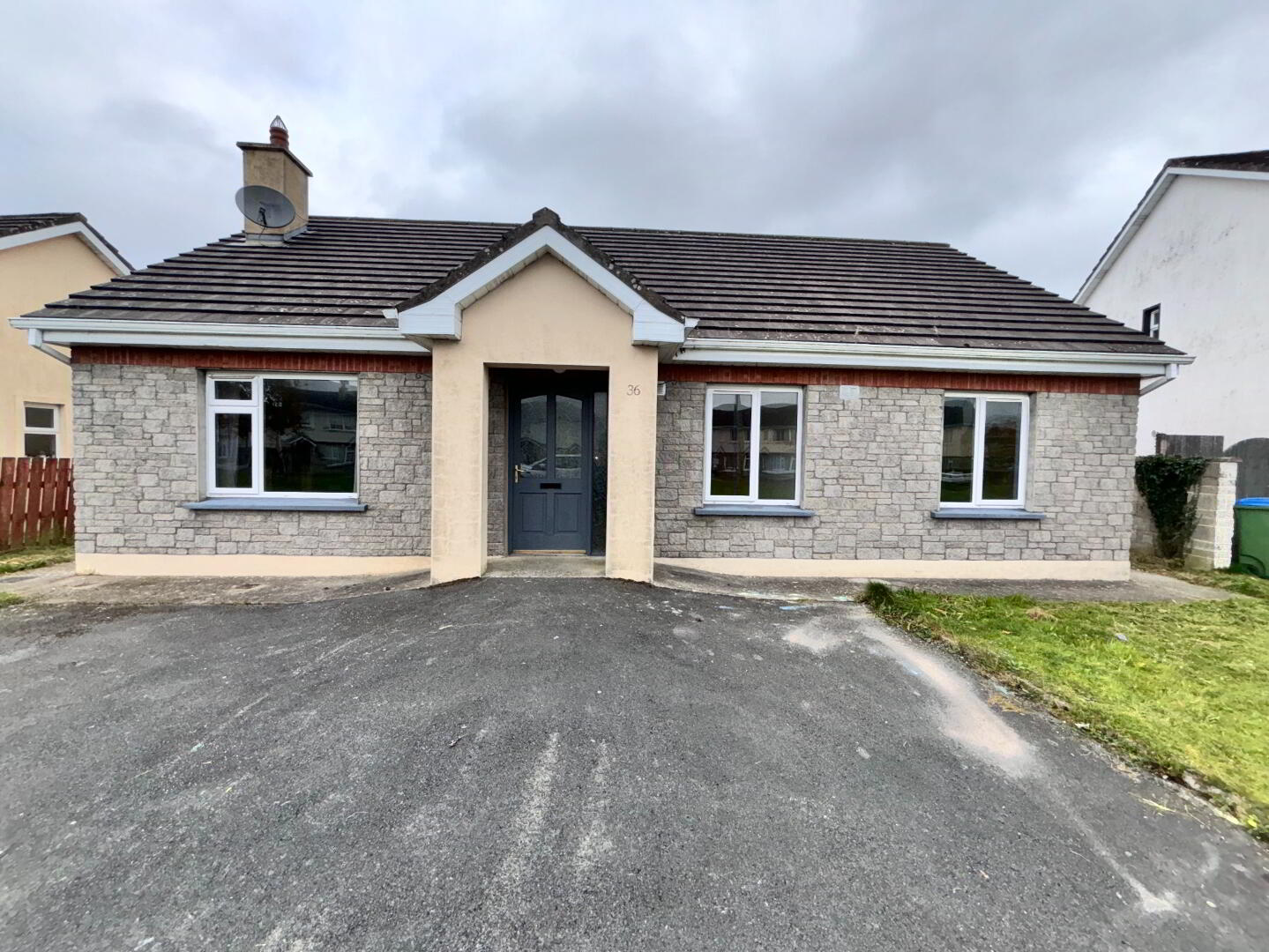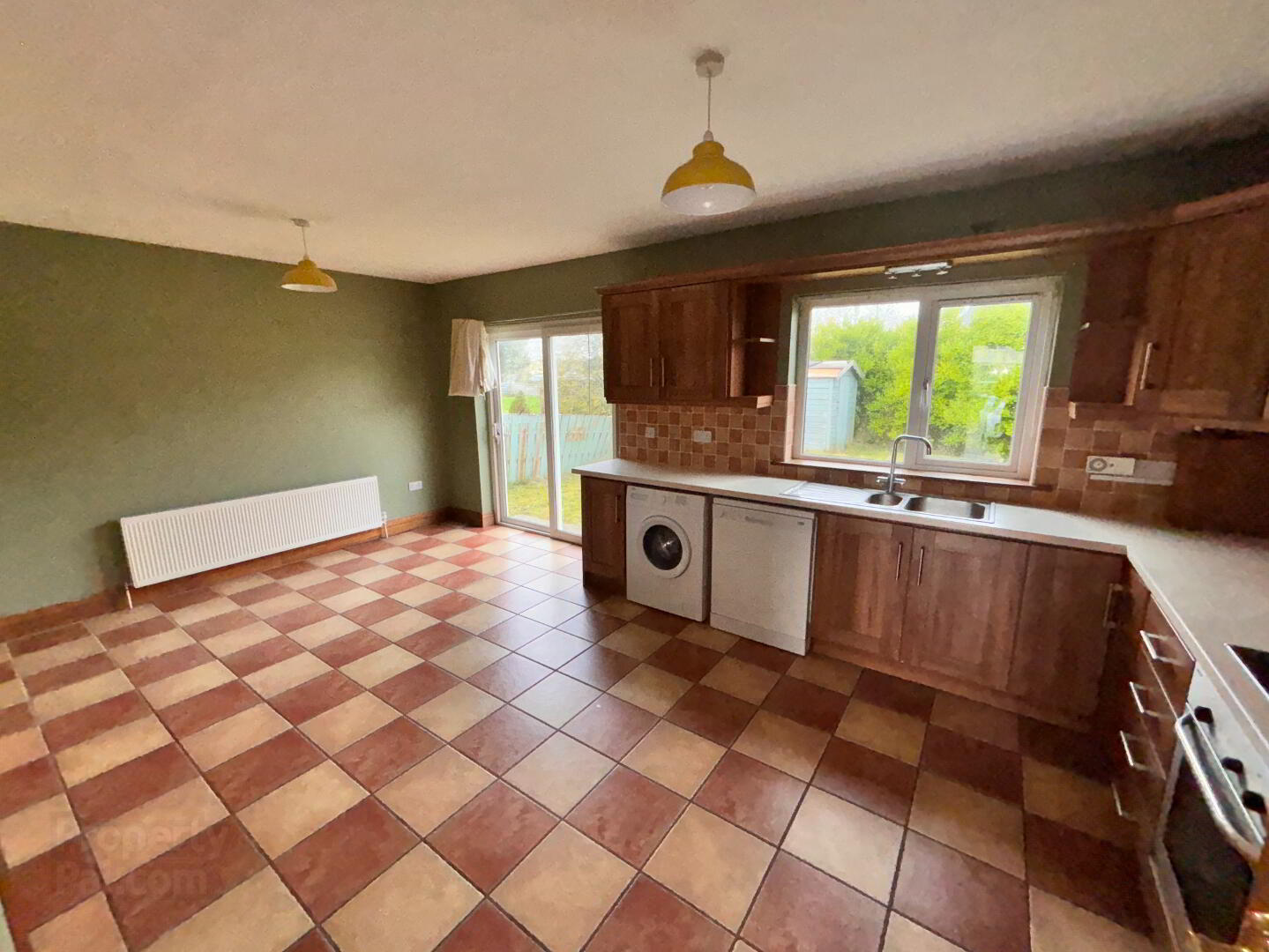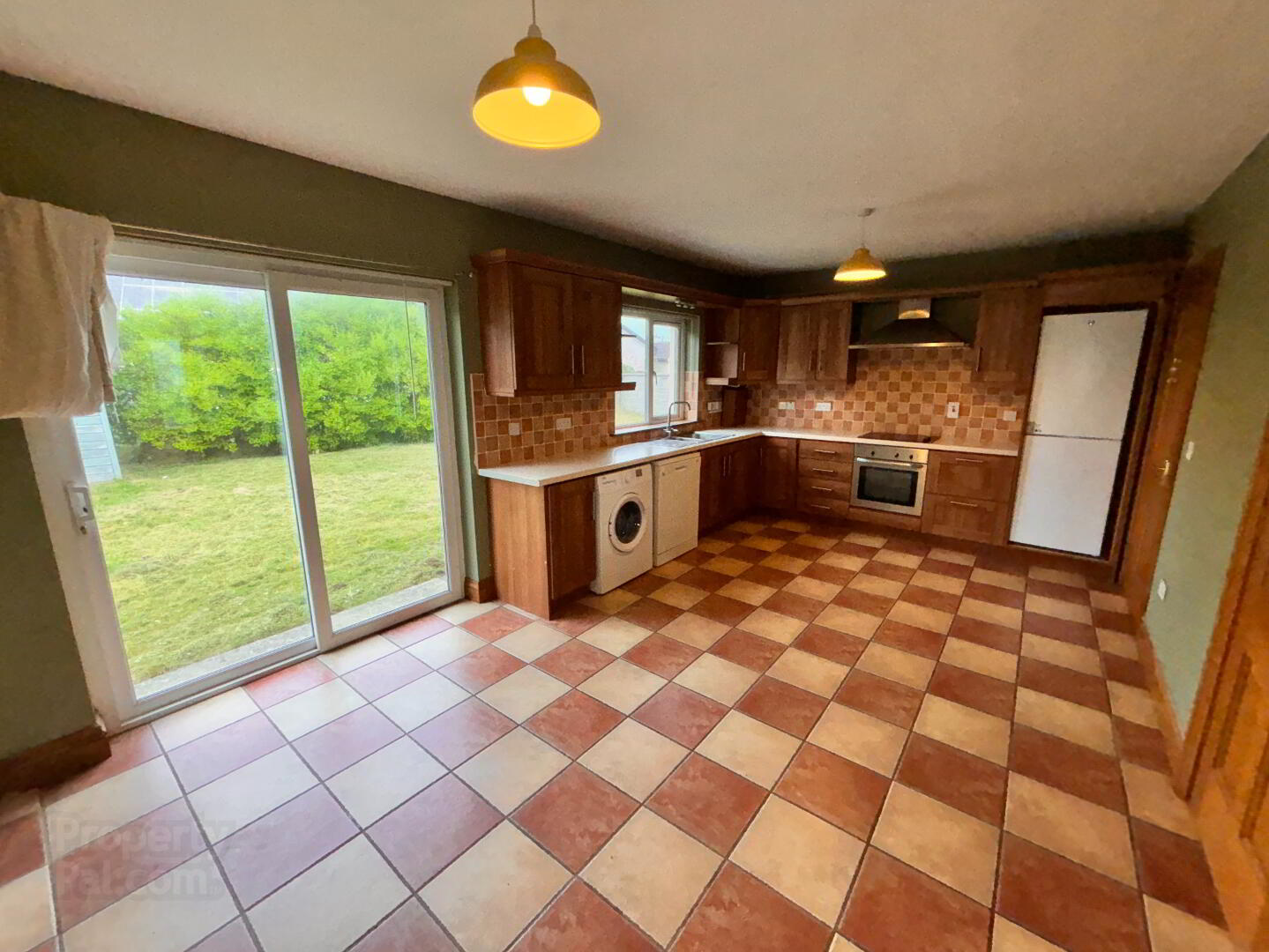


36 Cluain Aoibheann,
Shannon, V14HY91
3 Bed Detached Bungalow
Sale agreed
3 Bedrooms
2 Bathrooms
1 Reception
Property Overview
Status
Sale Agreed
Style
Detached Bungalow
Bedrooms
3
Bathrooms
2
Receptions
1
Property Features
Tenure
Freehold
Energy Rating

Heating
Gas
Property Financials
Price
Last listed at Guide Price €280,000
Rates
Not Provided*¹
Property Engagement
Views Last 7 Days
20
Views Last 30 Days
148
Views All Time
336

Features
- • PVC double glazed windows
- • Gas central heating
- • Solid wood doors, skirtings and architraves throughout
- • Great location within walking distance of Shannon town centre
- • BER C3 - 117270561
REA Paddy Browne & Co. are delighted to bring to the market this spacious bungalow residence which is conveniently located in a highly sought after residential development within a short walk of Shannon Town Centre and all local amenities.
Shannon is a large town located in Co. Clare approximately 19km west of Limerick City and 23km south of Ennis via the M19. No. 346 is located circa 1km from the town centre just off the R471. Amenities in the area include Shannon Town Centre, Dunnes Stores, bars, restaurants, schools and sports clubs. Nearby is Shannon Airport and Shannon Industrial Estate with many International Companies.
Main living area consists of a large Sitting Room with double doors to Kitchen Dining area, 3 bedrooms, large Bathroom and 1 en-suite.
Large tarmac driveway to front and enclosed back garden with timber shed. Ideal as a family home or investment property.
Further details available from Sole Selling Agent.
Hallway with laminated wood floor 4.2 m x 1.5 m
4.1 m x 1.2 m
Sitting room with laminated wood floor, open fireplace 4.32 m x 4.13 m
double doors to dining area
Kitchen/ Dining area with fitted units, splashback tiles, 5.98 m x 3.4 m
hob, extraction fan, patio doors to rear garden
Bathroom with separate shower cubicle 3.47 m x 2.1 m
partially tiled with electric shower
Bedroom 1 with laminated wood floor 3.7 m x 3.5 m
En-suite partially tiled with electric shower 1.64 m x 1.90 m
Bedroom 2 with laminated wood floor 2.82 m x 3.58 m
Bedroom 3 with laminated wood floor 2.82 m x 2.30 m
Directions
V15 HY91
BER Details
BER Rating: C3
BER No.: 117270561
Energy Performance Indicator: 202.49 kWh/m²/yr



