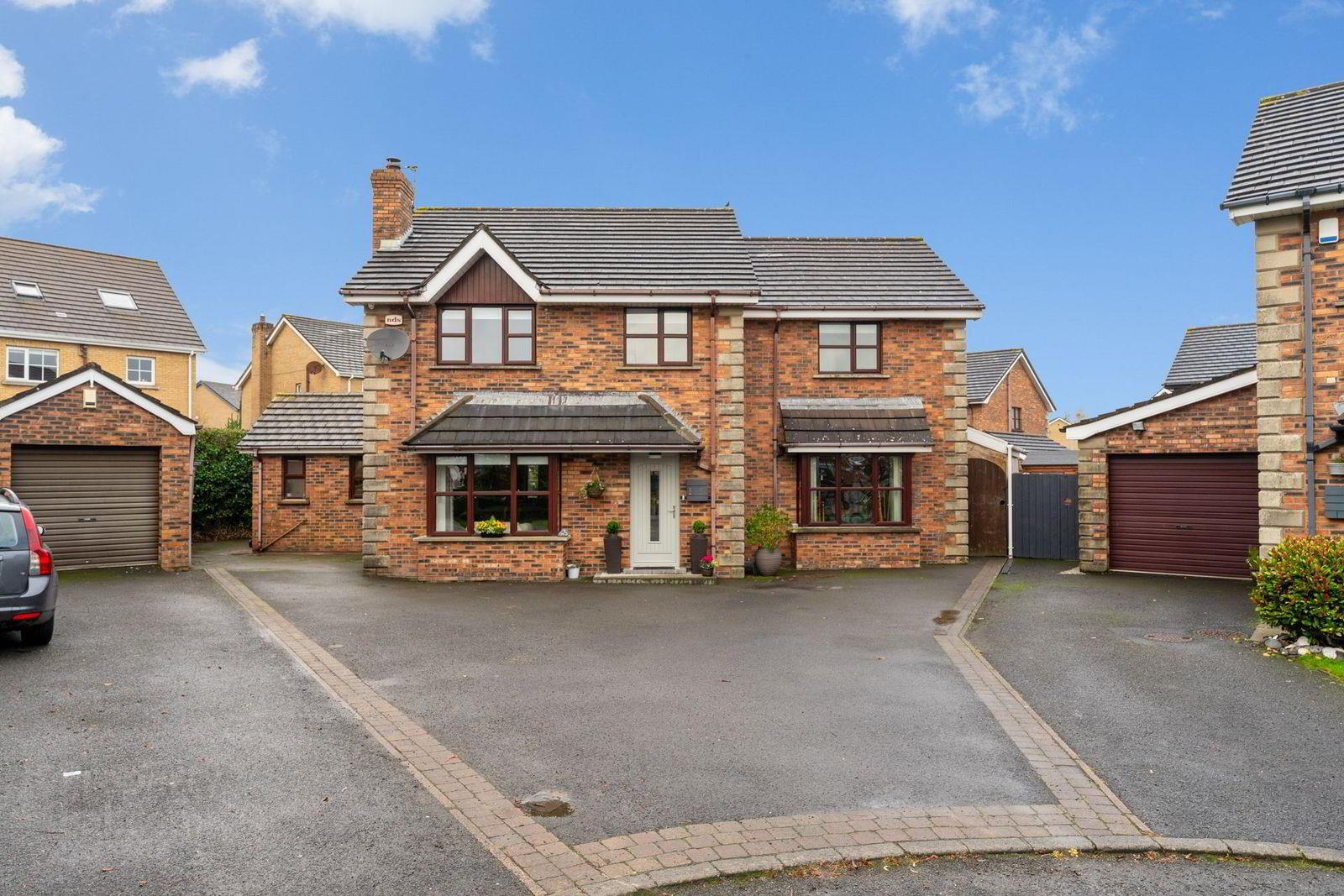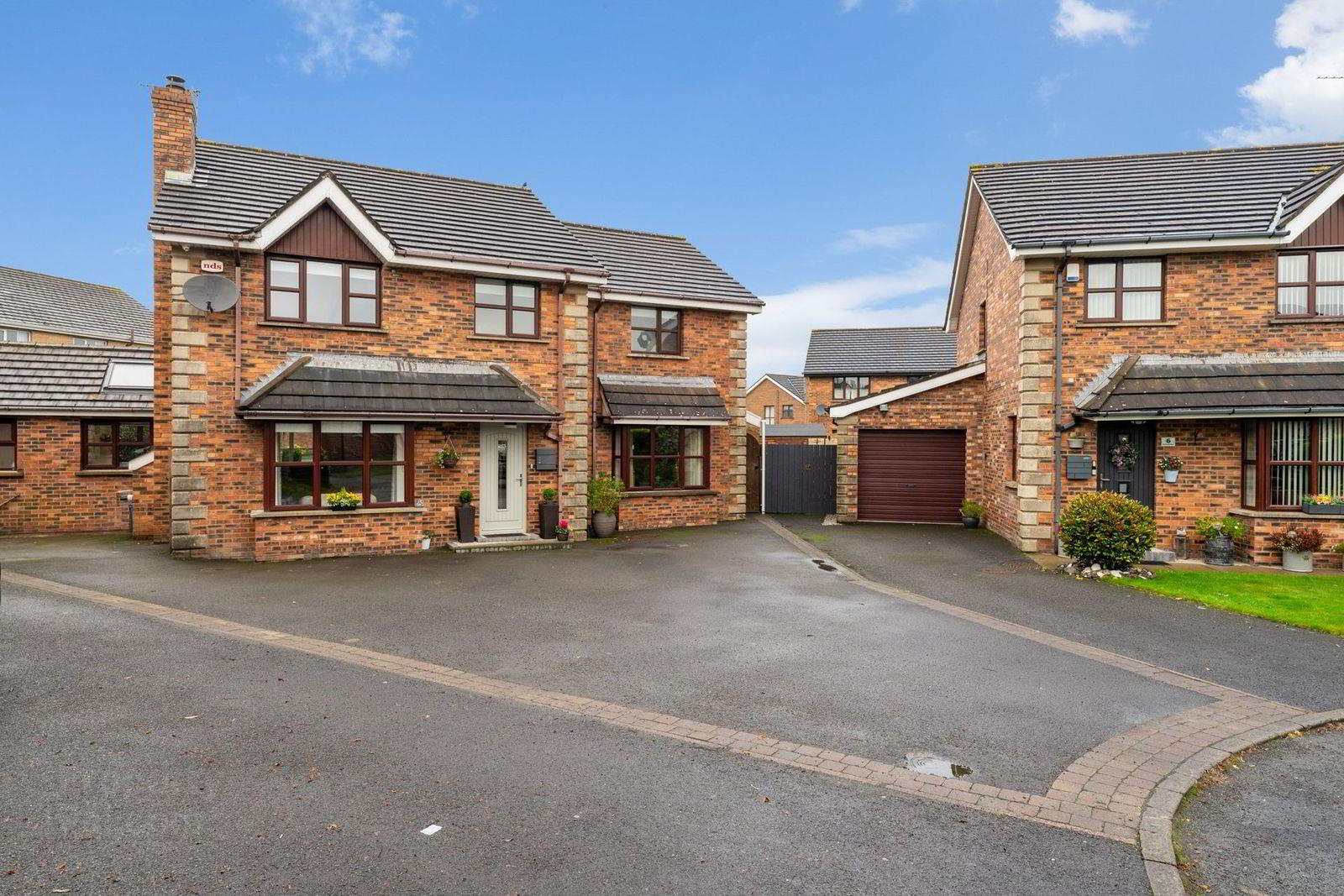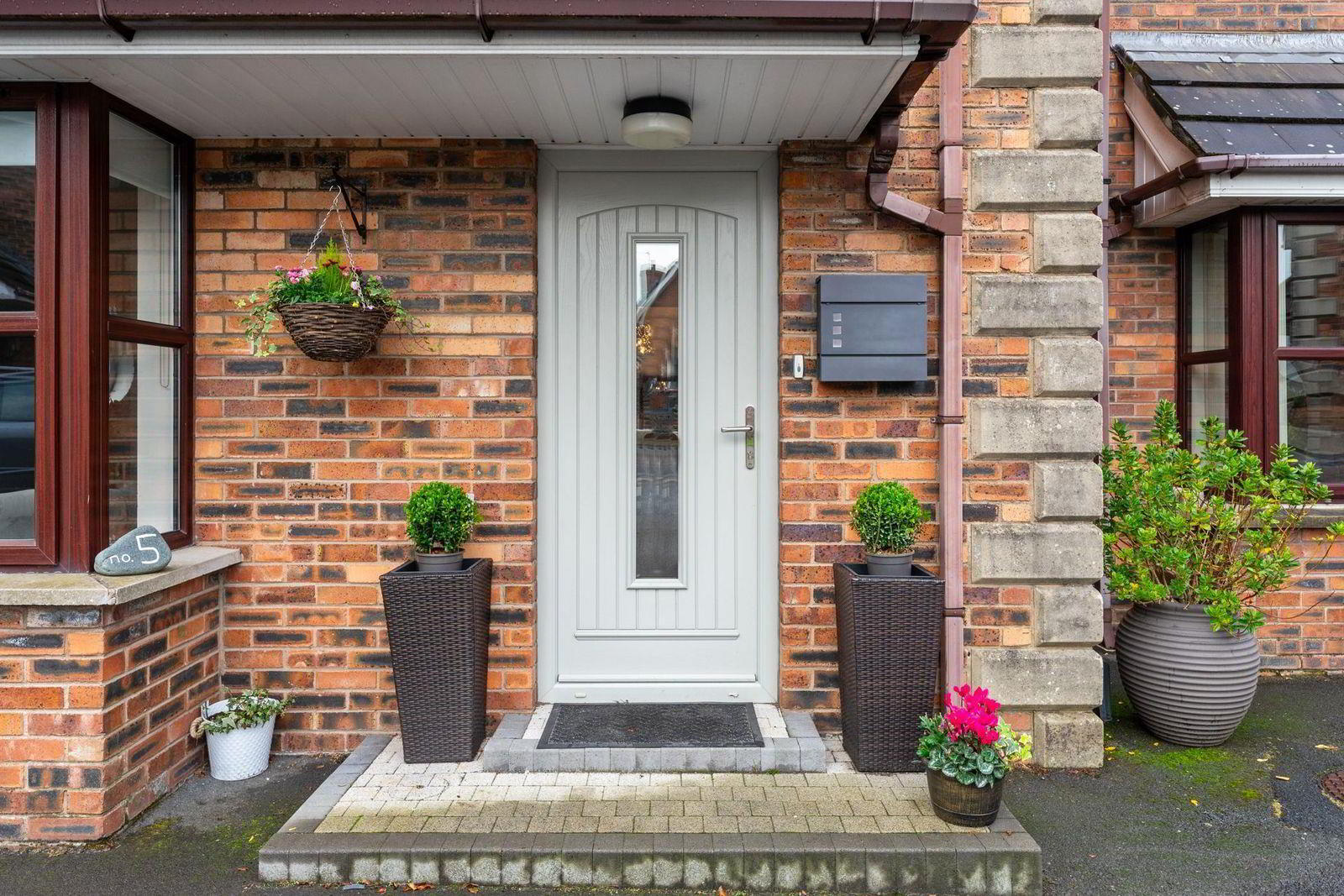


5 Ardvanagh Mews,
Conlig, Bangor, BT23 7XD
4 Bed Detached House
Sale agreed
4 Bedrooms
3 Bathrooms
3 Receptions
Property Overview
Status
Sale Agreed
Style
Detached House
Bedrooms
4
Bathrooms
3
Receptions
3
Property Features
Tenure
Leasehold
Energy Rating
Broadband
*³
Property Financials
Price
Last listed at Offers Over £360,000
Rates
£1,644.66 pa*¹
Property Engagement
Views Last 7 Days
204
Views Last 30 Days
1,371
Views All Time
19,222

Features
- 4 Bedrooms ( 2 ensuites )
- 3 + Reception Rooms
- uPVC Double Glazing
- Oil Fired Heating System
- Ivory Gloss Kitchen
- Utility Room / Downstairs Wash Room
- White Bathroom Suite
- Garage / Log Cabin
- Well Presented Throughout
- Cul De Sac
A comprehensive range of facilities are really available with this home, so why not spend the time to investigate how best to utilize them to their ultimate advantage.
- ACCOMMODATION
- Composite entrance door into ...
- ENTRANCE HALL
- Ceramic tiled floor. Understairs storage cupboard.
- LOUNGE 5.69m x 4.11m (18'8" x 13'6")
- Open fireplace with multi fuel burning stove. Distressed light oak wood floor.
- KITCHEN/DINING AREA 8.66m x 4.19m narrowing to 3.30m (28'5" x 13'9" na
- Range of ivory gloss high and low level cupboards and drawers with Quartz roll edge work surfaces. 11/2 tub single drainer stainless steel sink unit with mixer taps. Extractor hood with integrated fan and light. Integrated microwave and dishwasher. Plumbed for American fridge/freezer. Wine cooler. 11 Downlights. 2 Double glazed Velux windows.
- UTILITY ROOM 2.18m x 1.57m (7'2" x 5'2")
- Comprising: Range of cream gloss high and low level cupboards with roll edge work surfaces. Plumbed for washing machine. Ceramic tiled floor.
- WASH ROOM
- Comprising: Wash hand basin and mixer taps. W.C. Tiled walls. Ceramic tiled floor. 2 Downlights.
- SUN ROOM 3.63m x 3.07m (11'11" x 10'1")
- Heta wood burning stove with raised tiled hearth. 4 Downlights.
- GAMES ROOM/FAMILY ROOM 6.78m x 4.32m (22'3" x 14'2")
- Cherry wood floor. uPVC double glazed French doors leading to rear. 4 Downlights. TV point.
- STAIRS TO LANDING
- BEDROOM 1 4.32m x 4.01m (14'2" x 13'2")
- 4 Downlights. Double glazed Velux window.
- WALK-IN DRESSING ROOM
- Range of built-in wardrobes. 4 Downlights.
- ENSUITE
- Comprising: Walk-in tiled shower cubicle with Aqualisha Aquastream electric shower unit. Vanity unit with inset wash hand basin and mixer taps. W.C. Ceramic tiled floor. 3 Downlights. Built-in extractor fan.
- BEDROOM 2 4.14m x 3.02m (13'7" x 9'11")
- ENSUITE
- Corner shower with Mira Sport electric shower unit. Vanity unit with inset wash hand basin and mixer taps. W.C. 3 Downlights. Anthracite heated towel rail.
- BEDROOM 3 3.40m x 3.35m (11'2" x 11'0")
- Laminated wood floor.
- BEDROOM 4 3.33m into door recess x 2.62m at widest pt (10'11
- Laminated wood floor. Built-in double wardrobe with mirrored sliding doors. Built-in storage cupboard. 3 Downlights.
- BATHROOM
- White suite comprising: Panelled bath with mixer taps and telephone shower attachment. Wash hand basin with mixer taps. W.C. Part tiled walls. Ceramic tiled floor. 4 Downlights. Built-in extractor fan.
- OUTSIDE
- FRONT
- Tarmac driveway for ample car parking. Covered store leading to ...
- DETACHED GARAGE 5.21m x 3.35m (17'1" x 11'0")
- **NO ACCESS FOR CAR**
Roller door. Light and power. Single drainer stainless steel sink unit with mixer taps. - LOG CABIN 4.52m x 3.45m (14'10" x 11'4")
- Light and power. Multi-fuel stove.
- REAR
- Enclosed garden in lawn with hedges. Decked patio. Paved patio. PVC oil tank. Boiler house. Hot and cold water taps.



