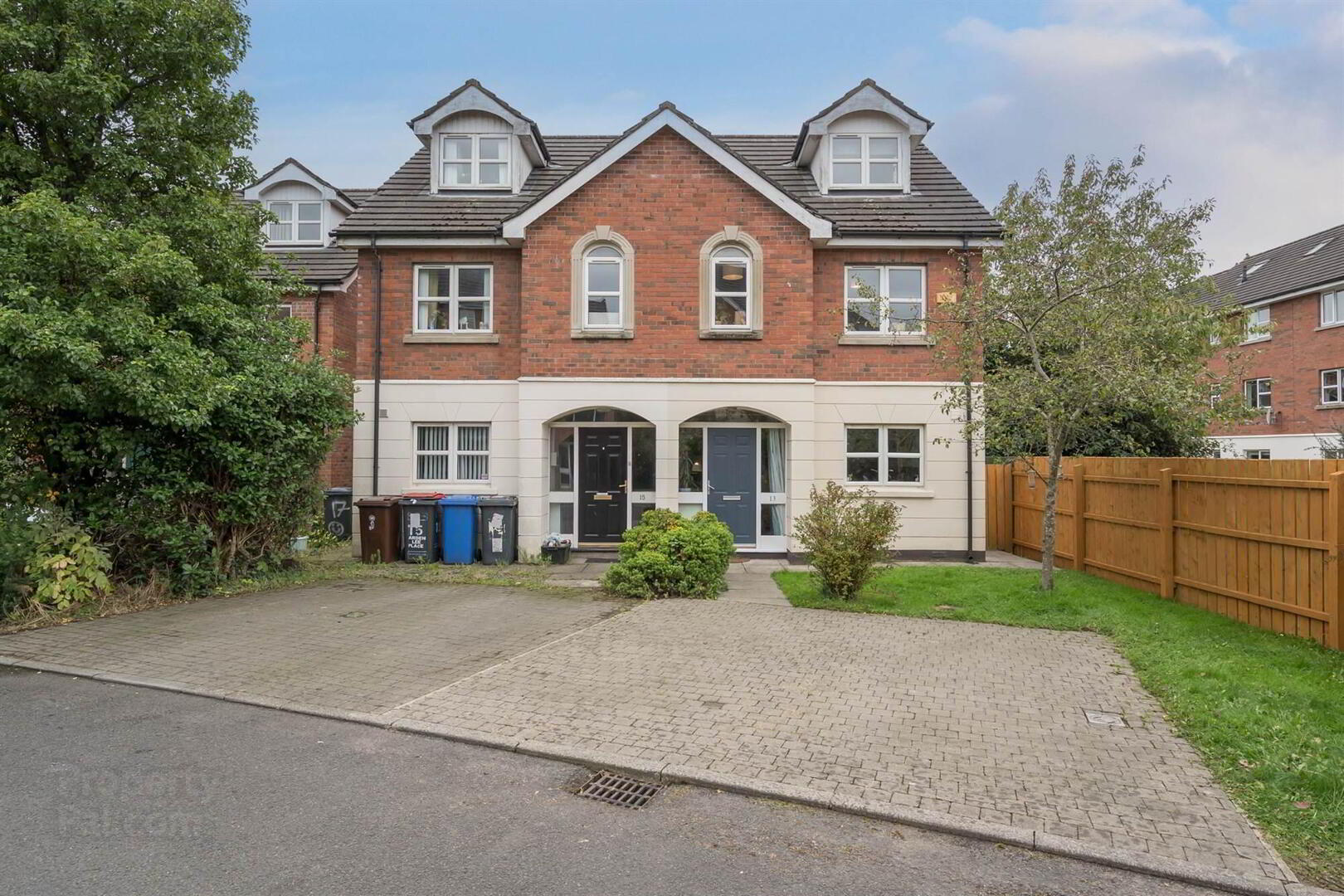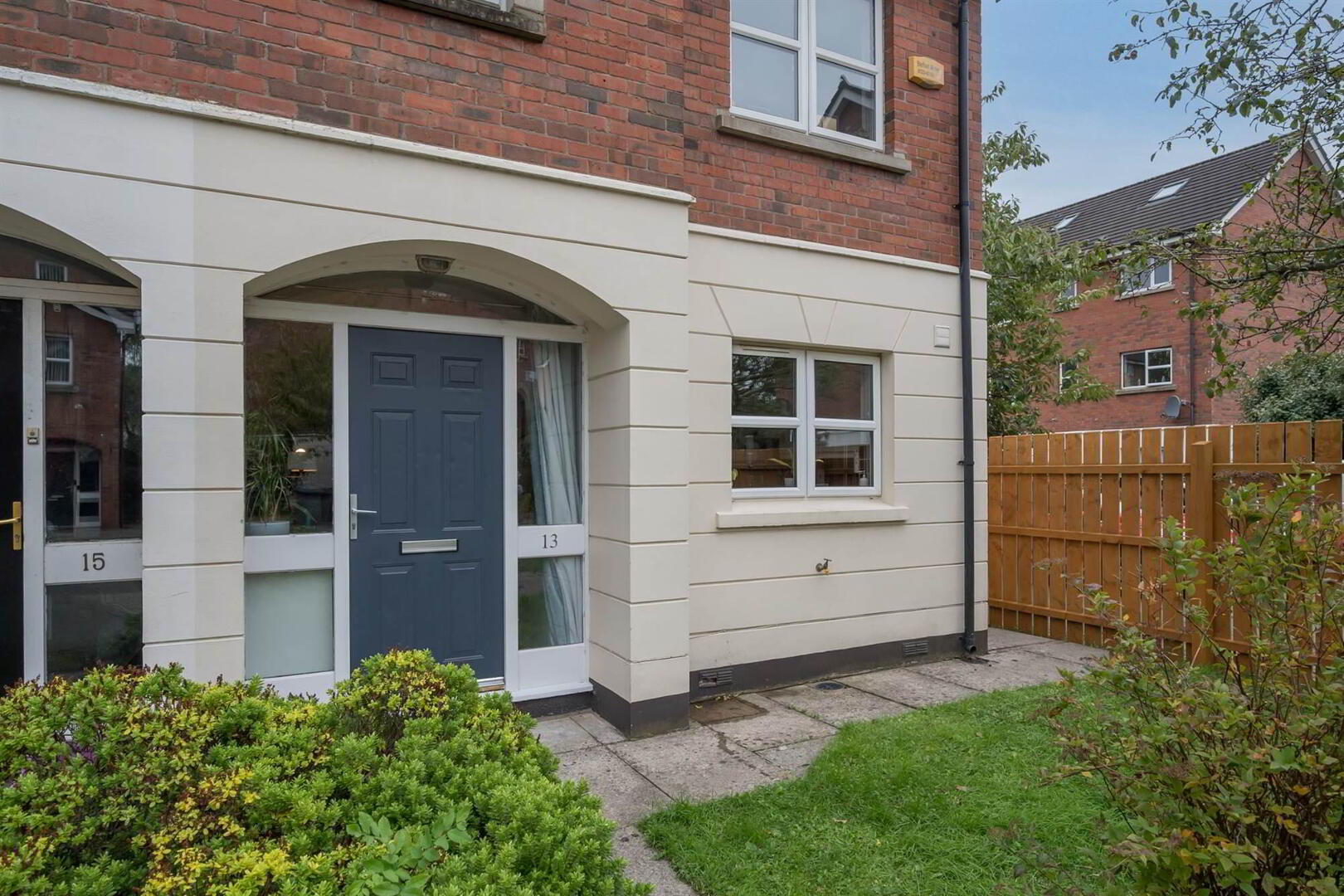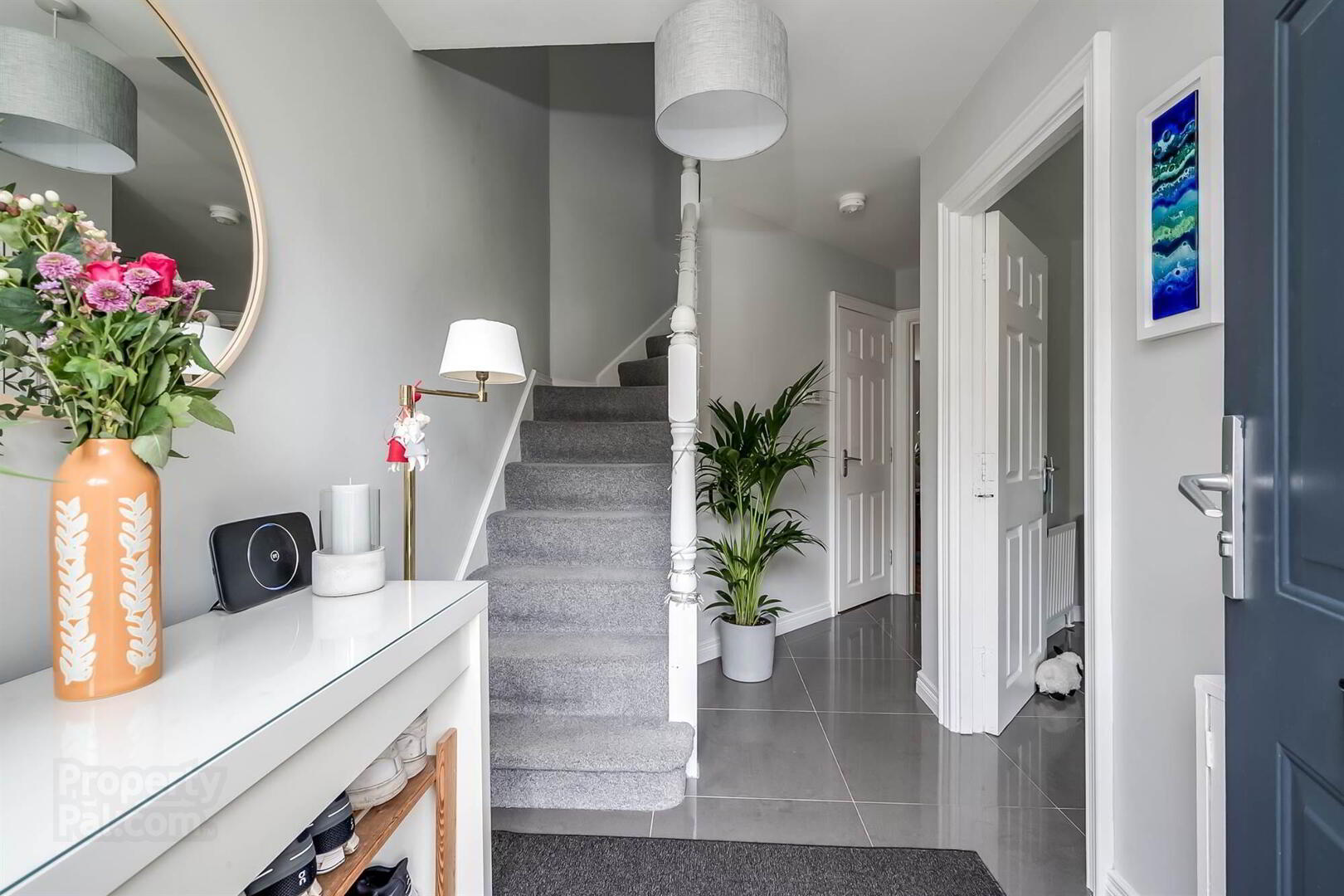


13 Ardenlee Place,
Belfast, BT6 8QS
4 Bed Townhouse
Offers Over £229,950
4 Bedrooms
1 Reception
Property Overview
Status
For Sale
Style
Townhouse
Bedrooms
4
Receptions
1
Property Features
Tenure
Leasehold
Energy Rating
Broadband
*³
Property Financials
Price
Offers Over £229,950
Stamp Duty
Rates
£1,501.17 pa*¹
Typical Mortgage

Features
- Spacious & Modern Townhouse within Prime Residential Development
- Entrance hall with downstairs wc
- Modern kitchen
- Expansive open plan lounge and dining area
- Four generous bedrooms with built in storage, principal bedroom with ensuite
- Modern bathroom
- Oil fired central heating
- uPVC Double Glazed Windows
- Front garden and south facing rear garden
- Paved front parking for two cars
- Excellent location close to many local amenities including shops, bars & restaurants & access to the city centre
On the ground floor, the property offers a modern fitted kitchen, spacious open plan lounge and dining area with access to the rear garden. On the first floor there is a principal bedroom with ensuite, second bedroom and a modern bathroom. On the top floor there are two further well-proportioned bedrooms.
Additionally, the property benefits from oil fired central heating, double glazed windows and a south facing enclosed rear garden and patio area, as well as paved parking for two cars at the front.
Ground Floor
- Hardwood front door with glazed side panels and fan light to:
- ENTRANCE HALL:
- Ceramic tiled floor.
- CLOAKROOM/WC:
- White suite comprising low flush wc, pedestal wash hand basin, tiled splashback, ceramic tiled floor, extractor fan.
- LOUNGE/OPEN PLAN TO DINING AREA:
- 5.05m x 4.65m (16' 7" x 15' 3")
(at widest points). Polished wood floor, uPVC double patio doors to rear. - MODERN FITTED KITCHEN:
- 3.61m x 2.69m (11' 10" x 8' 10")
Range of high and low level units, work surfaces, single drainer stainless steel sink unit, space for fridge/freezer. Space for cooker, extractor fan above, plumbed for washing machine, space for tumble dryer, part tiled walls, ceramic tiled floor.
First Floor
- LANDING:
- Shelved airing cupboard.
- PRINCIPAL BEDROOM:
- 4.52m x 2.97m (14' 10" x 9' 9")
(at widest points). Double built-in robe. - ENSUITE SHOWER ROOM:
- White suite comprising low flush wc, pedestal wash hand basin, tiled splashback, fully tiled shower cubicle with Redring Active electric shower, ceramic tiled floor, extractor fan.
- BEDROOM (2)/STUDY:
- 2.72m x 2.64m (8' 11" x 8' 8")
Built-in robe with shelves and rails. - MODERN BATHROOM:
- White suite comprising low flush wc, pedestal wash hand basin, tiled splashback, panelled bath with Triton electric shower over, part tiled walls, ceramic tiled floor, extractor fan.
Second Floor
- LANDING:
- Access to roofspace.
- BEDROOM (3):
- 4.57m x 2.74m (15' 0" x 9' 0")
(at widest points). Storage into eaves. Velux windows. - BEDROOM (4):
- 3.07m x 2.9m (10' 1" x 9' 6")
Built-in robe.
Outside
- Front garden in lawns with tree and shrubs, paved parking for two cars.
Enclosed south facing rear gardens with lawns and paved patio area, wooden fencing, uPVC oil tank and oil fired boiler.
Management company
- CSM Management Company.
Management Fee: £48.25 per quarter.
Directions
Ravenhill Road from Belfast City Centre, turn left after the Spar and continue straight to Ardenlee Place.



