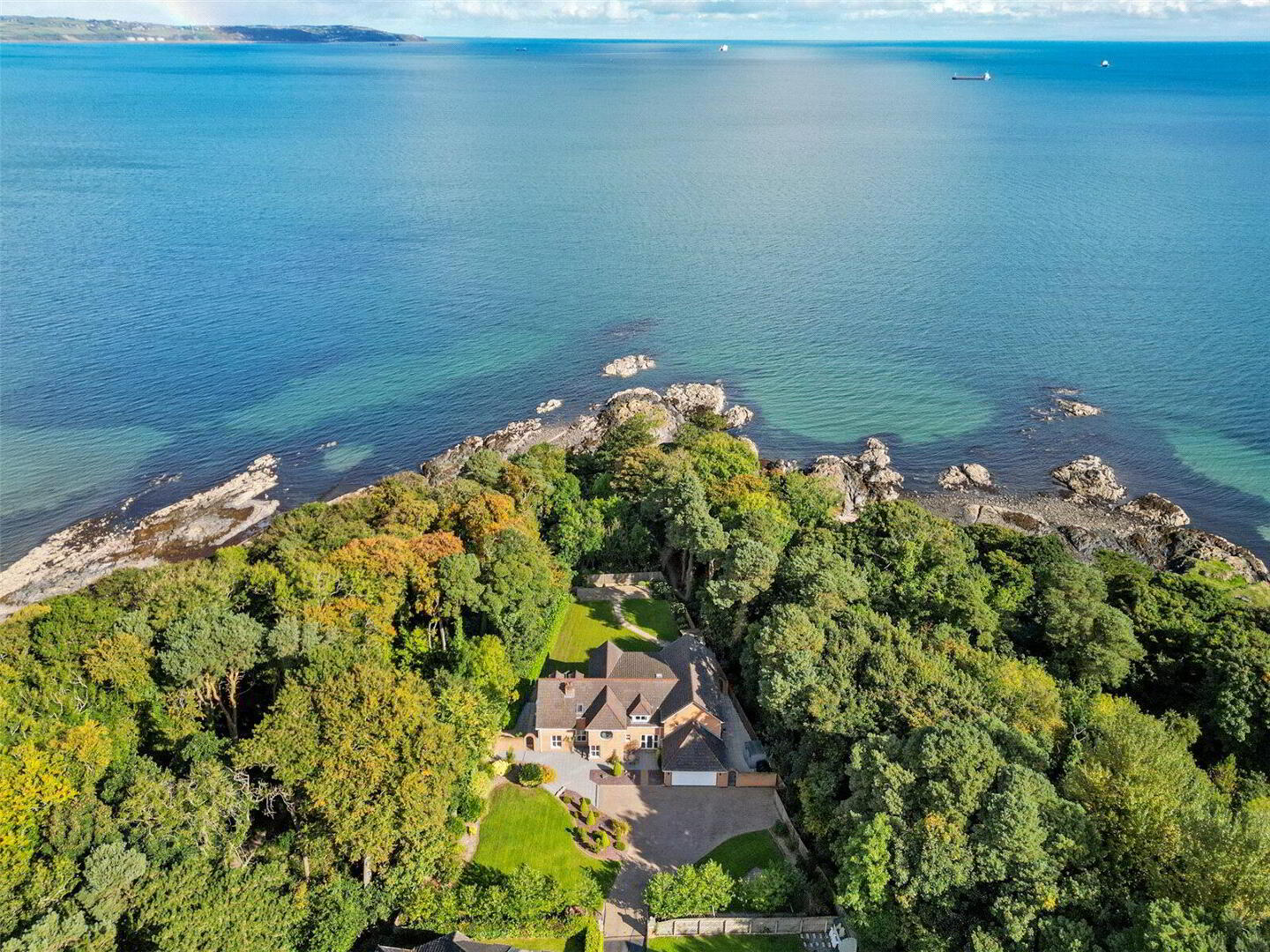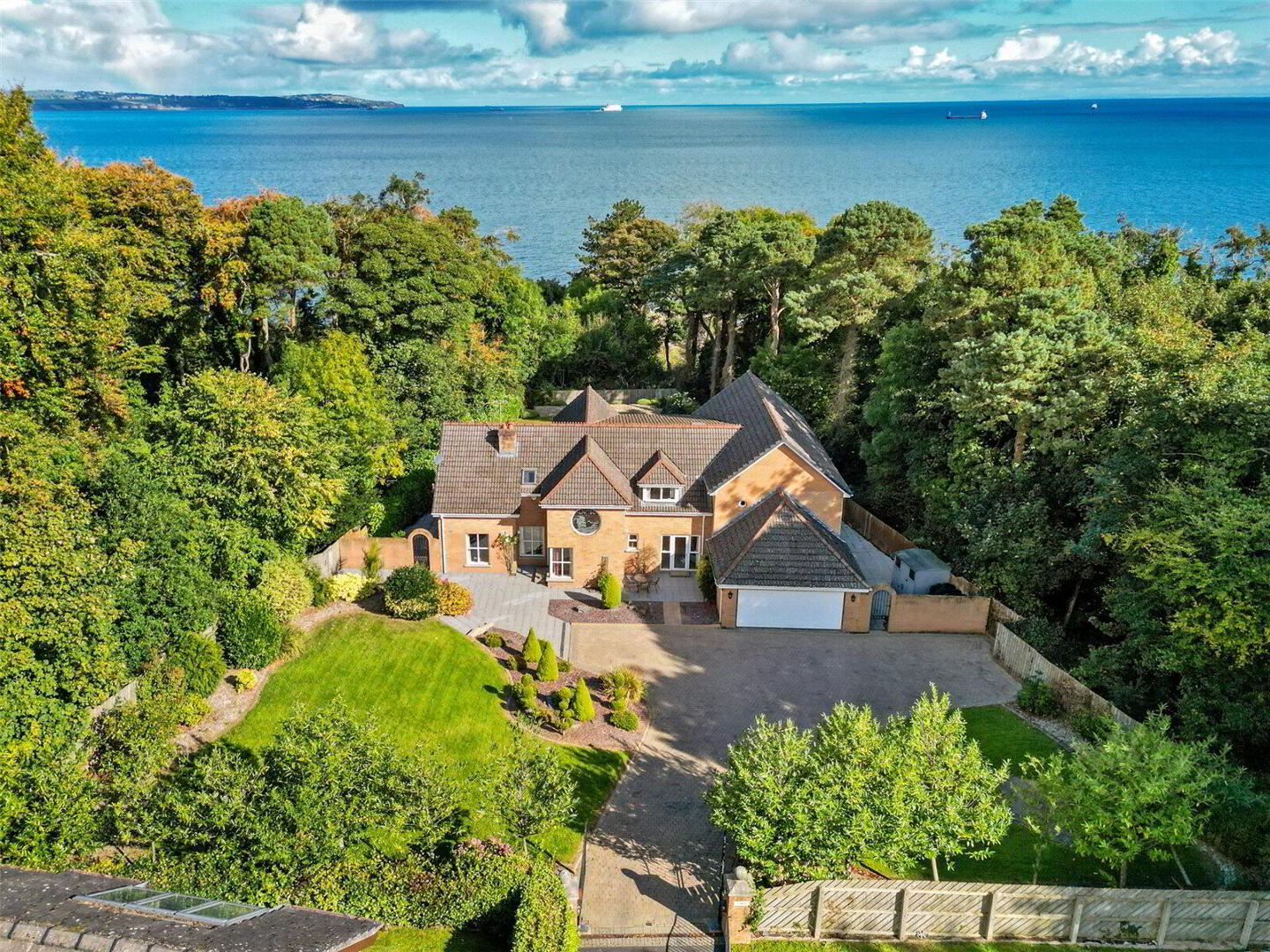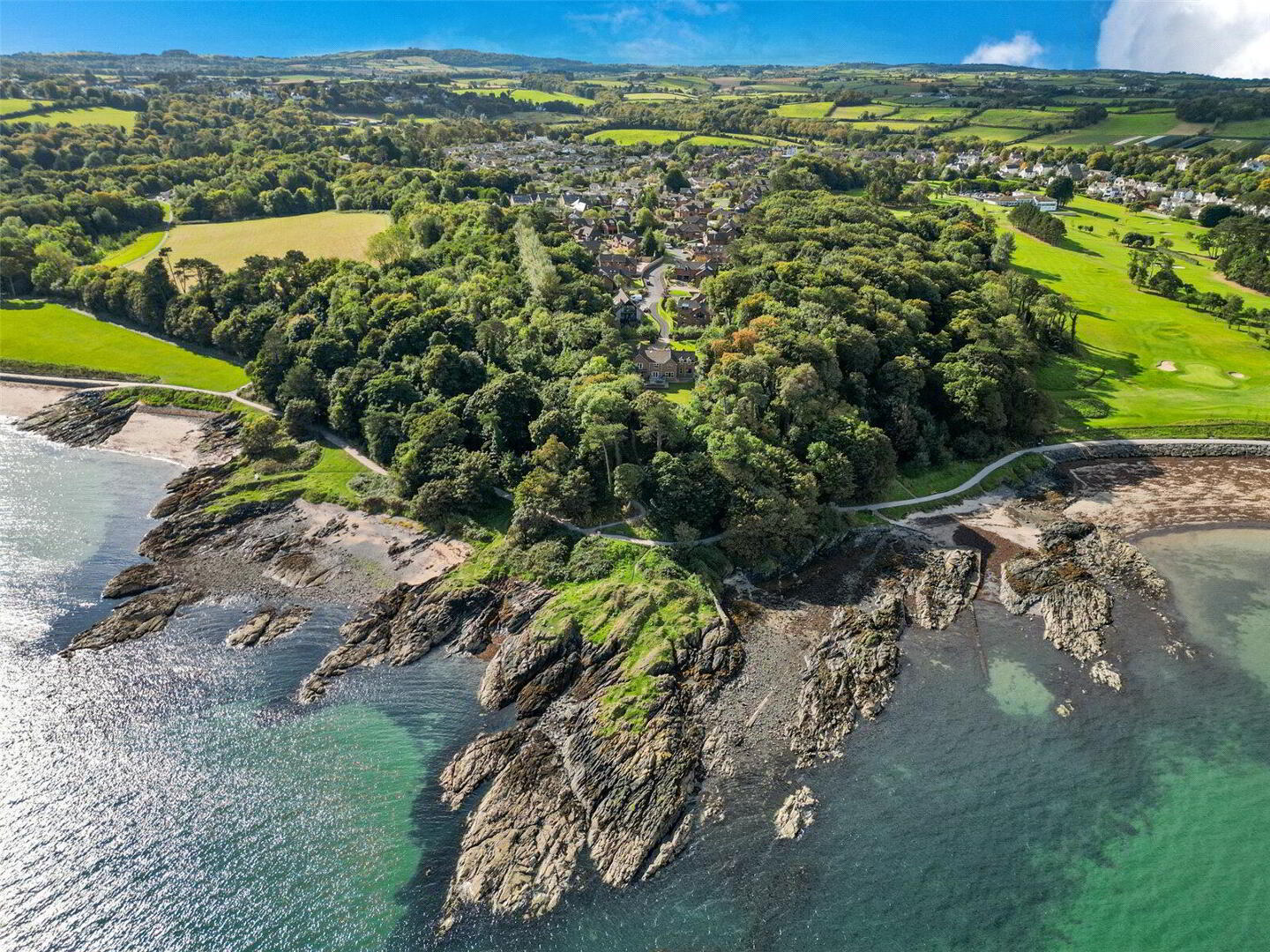


Seapoint, 40 Chimera Wood,
Helens Bay, Bangor, BT19 1XX
4 Bed Detached House
Sale agreed
4 Bedrooms
4 Receptions
Property Overview
Status
Sale Agreed
Style
Detached House
Bedrooms
4
Receptions
4
Property Features
Tenure
Not Provided
Energy Rating
Broadband
*³
Property Financials
Price
Last listed at Offers Over £950,000
Rates
£3,654.80 pa*¹
Property Engagement
Views Last 7 Days
214
Views Last 30 Days
2,652
Views All Time
14,871

Features
- Detached property on a prime site within the popular Chimera Wood location in Helens Bay
- Nestled on a private site with mature tree boundary and Lough views
- Accommodation over two levels spanning 4,300 sqft
- Four reception rooms
- rooms Large open plan kitchen and dining space
- Four double bedrooms, three with en suite
- Impressive principal suite with en suite bathroom, walk in wardrobe and balcony with sea views
- Study / nursery
- Family bathroom on first floor
- Cloakroom on ground floor
- Utility room
- Integral garage
- Oil fired central heating
- Double glazed windows
- Private and enclosed rear garden with a sunny aspect
- Raised decking area at rear from living accommodation
- Remote entrance gates to a large brick paver driveway
- Convenient location close to Helens bay train halt and the popular North Down coastal path and beaches
- A short drive to Bangor, Holywood, Belfast City Airport and Belfast City Centre
- Entrance Hall
- Composite entrance door, staircase to first floor with gallery landing, feature circular window, under stairs storage. Engineered oak flooring.
- Cloakroom
- Low flush WC and wall mounted basin, tiled floor, fully tiled walls, cupboard with shelving.
- Living Room
- 5.87m x 3.86m (19'3" x 12'8")
Hard wood fire surround with gas inset and pollished granite hearth, engineered oak flooring, large picture window with views to the garden and lough glimpses, glazed PVC door to rear. - Study Area:
- 3.66m x 2.3m (12'0" x 7'7")
Fitted desk, drawers and shelving. - Sitting Room
- 5m x 3.4m (16'5" x 11'2")
Fitted bookcase and cupboards, wooden laminate floor. - Open Plan Kitchen / Dining
- 11.28m x 4.9m (37'0" x 16'1")
Solid oak kitchen with polished granite workktops, 1.5 bowl porcelain sink unit with mixer taps, integrated twin oven, 5 ring ceramic hob, recess for fridge and freezer, plumbed for dishwasher, central island with breakfast bar dining, dining space for 8-10, double opening patio doors to rear decking and gardens, tiled floor, glazed pvc door to front. - Utility Room
- 5.84m x 2.72m (19'2" x 8'11")
Fitted high and low level units, stainless steel single drainer sink unit with mixer taps, plumbed for washing machine, space for tumble dryer, storage cupboard with shelving, tiled floor, glazed pvc door to the side, access to integrated garage. - Integral Garage
- 6.38m x 5.9m (20'11" x 19'4")
Remote unit to door, oil fired boiler, power and light. - Garden Room
- 3.58m x 3.38m (11'9" x 11'1")
Aspect to gardens at rear with lough glimpses, solid Cherrywood strip flooring. - Drawing Room
- 7.32m x 5.72m (24'0" x 18'9")
Contemporary gas fire, aspect to gardens at rear with lough glimpses, solid Cherrywood strip flooring, recessed lighting. - First Floor
- Spacious Landing
- Built in storage cupboards.
- Bedroom 1
- 7.34m x 5.1m (24'1" x 16'9")
Excellent range of built in wardrobes, drawers, shelving and dressing table, double opening doors to balcony at rear overlooking gardens with lough views. - Walk in Dressing Room
- 2.7m x 1.68m (8'10" x 5'6")
Built in shelving and hanging space. - Ensuite Bathroom
- 4.5m x 2.24m (14'9" x 7'4")
Suite comprising of low flush WC, twin wash hand basins with vanity cupboards beneath, panelled bath with mixer taps, corner shower enclosure, tiled floor, fully tiled walls, recessed lighting, chrome hand towel radiator. - Study
- 3.5m x 2.82m (at widest points) (11'6" x 9'3")
- Bathroom
- 3.02m x 2.8m (9'11" x 9'2")
Ensuite comprising of low flush WC, pedastal wash hand basin, panelled bath with mixer taps, tiled floor, fully tiled walls, recessed lighting, chrome hand towel radiator. - Bedroom 2
- 4.67m x 4.24m (15'4" x 13'11")
Lough view, built in storage cupboards. - Bedroom 3
- 6.99m x 3.38m (22'11" x 11'1")
Built in wardrobes, bookshelves and desk space, lough views. - Ensuite:
- Suite comprising of low flush WC, wash hand basin with vanity unit below, corner shower enclosure, tiled floor, fully tiled walls, recessed lighting, chrome heated towel radiator.
- Bedroom 4
- 5.84m x 3.84m (19'2" x 12'7")
Built in wardrobes, shelving and dressing table, lough views. - Ensuite Shower Room
- Suite comprising of low flush WC, wash hand basin with vanity cupboard below, corner shower enclosure, tiled floor, fully tiled walls, recessed lighting, chrome hand towel radiator.
- Rear
- Large rear garden laid out in lawns with pebbled path leading to patio space at bottom, raised decking area off main open plan living space, brick paved patio, private aspect, lough views.
- Front
- Remote entrance gates to large brick paved driveway, garden laid out in lawns with landscaped shrub beds, patio space to the front.

Click here to view the video




