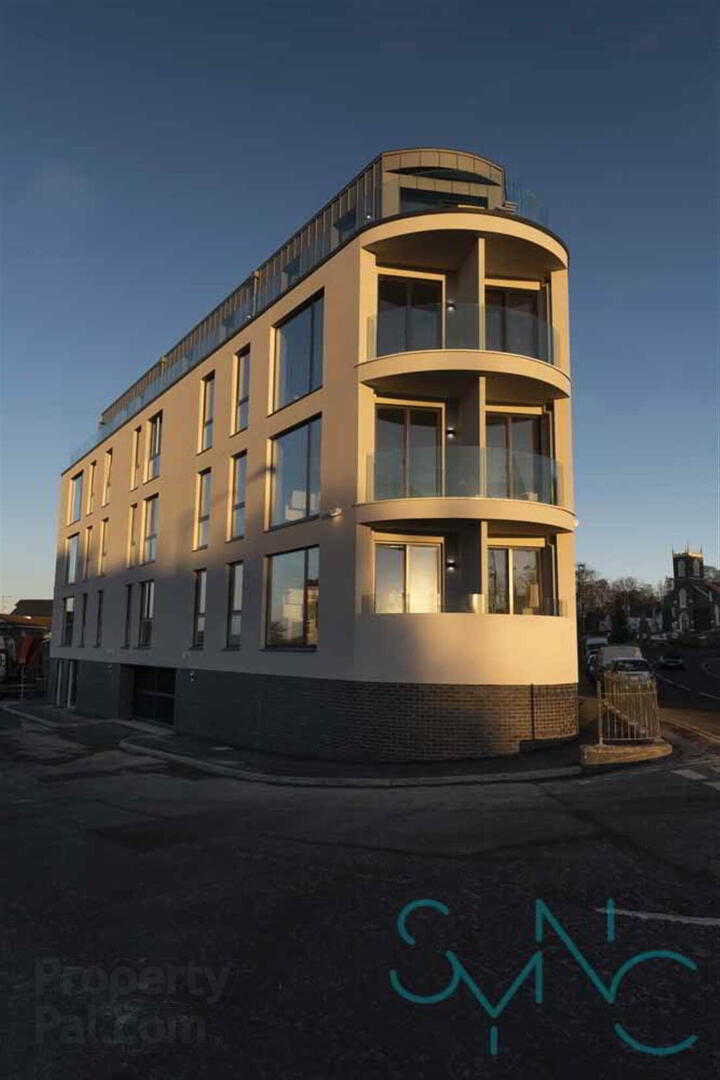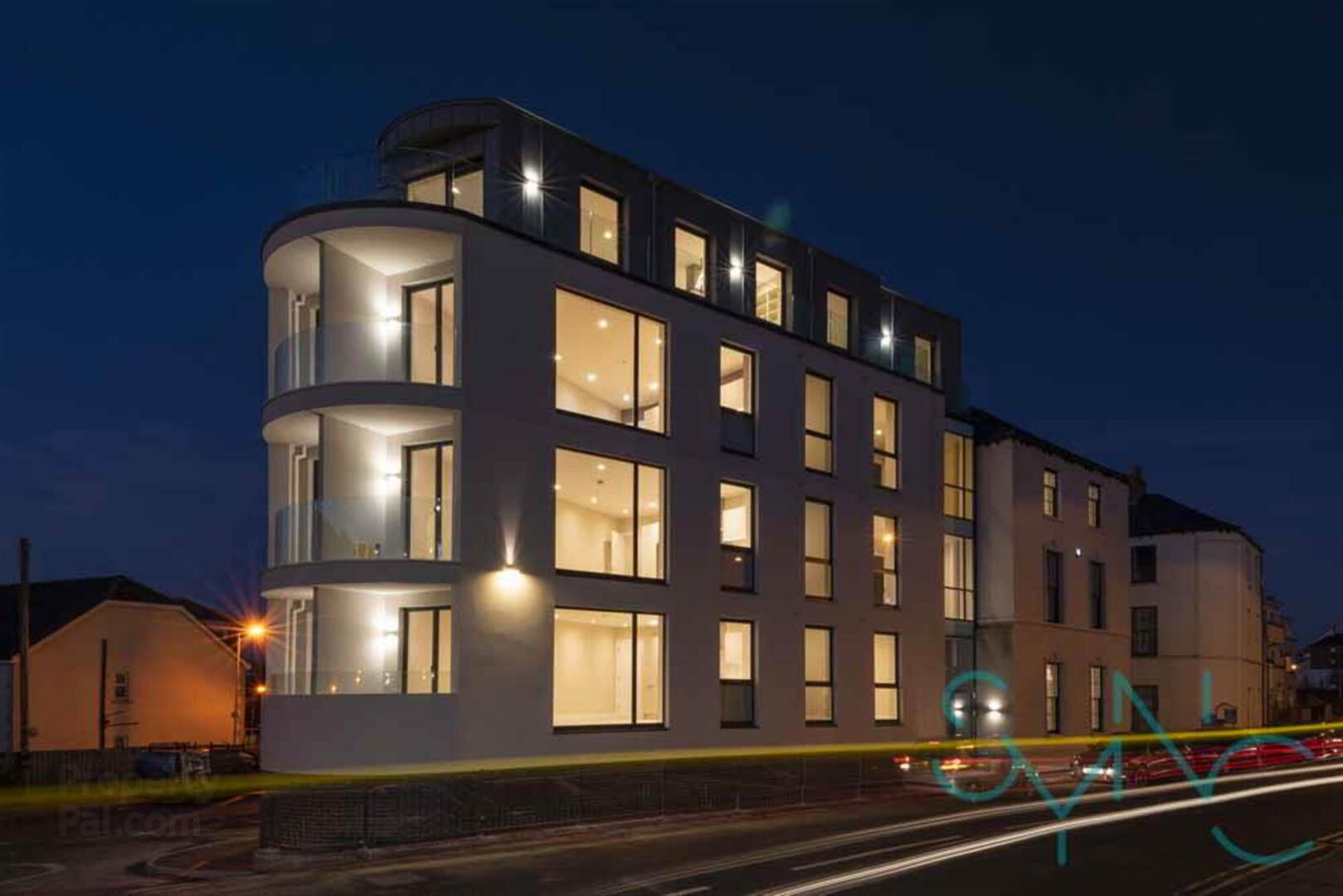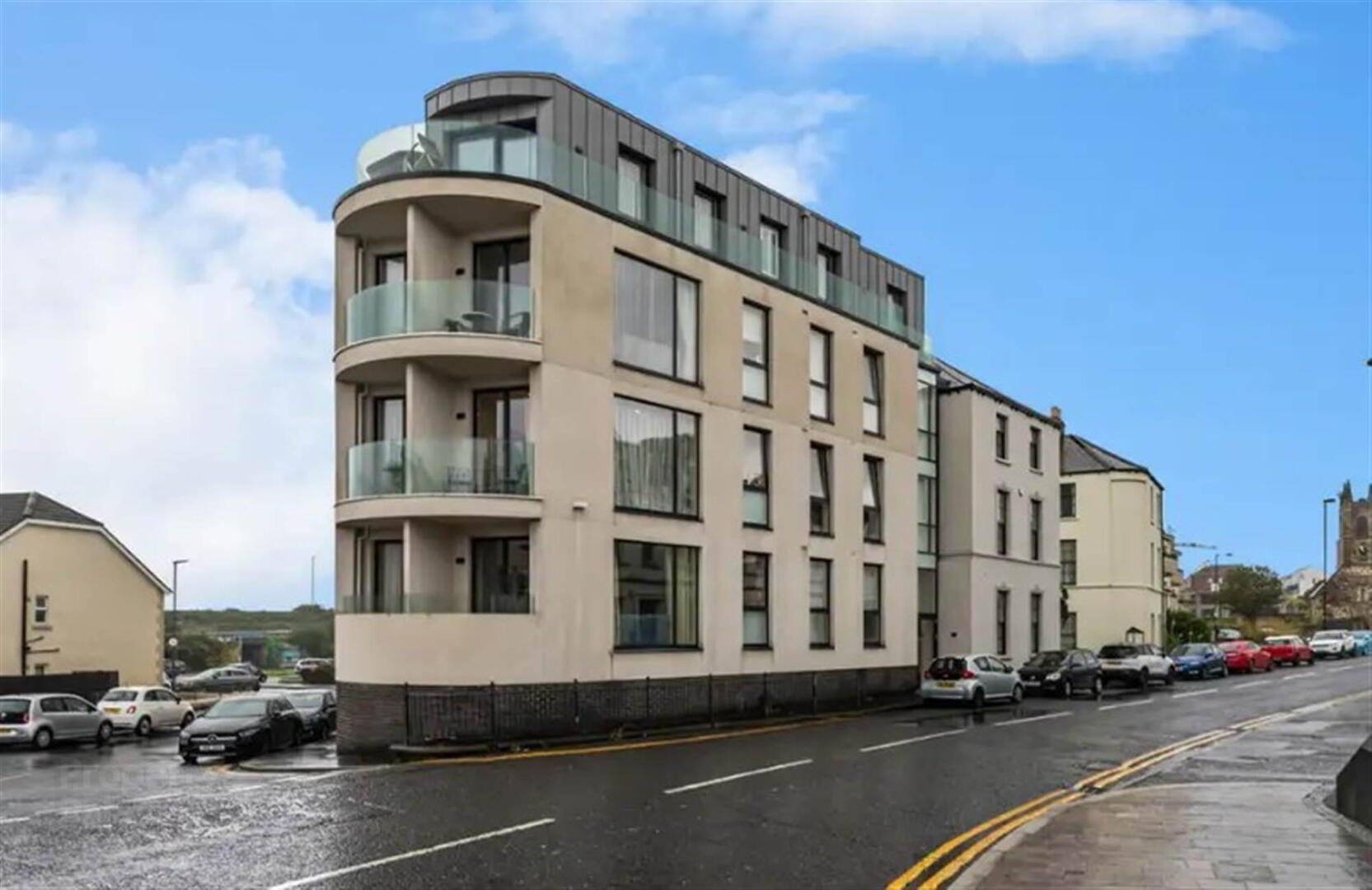


Apt 1 The Priory, 11 High Street,
Holywood, BT18 9AT
2 Bed Apartment
Sale agreed
2 Bedrooms
1 Reception
Property Overview
Status
Sale Agreed
Style
Apartment
Bedrooms
2
Receptions
1
Property Features
Tenure
Not Provided
Heating
Gas
Property Financials
Price
Last listed at Asking Price £225,000
Rates
Not Provided*¹
Property Engagement
Views Last 7 Days
45
Views Last 30 Days
247
Views All Time
4,029

Features
- Positioned on the bustling and popular Holywood High street with all amenities close by
- The Lough promenade is a minute away which unlocks shoreline walks past Cultra to Bangor and to Belfast
- Spacious and beautifully appointed interior ideal for an easily maintained and stylish lifestyle
- Within walking distance to all shops, cafes and restaurants with train halt easily accessible
- Communal entrance hall
- Entrance hall with utility cupboard and storage
- Kitchen living dining room with full suite of appliances with large window and door to front terrace
- Front terrace is SW facing so you can sit in the sun and watch the world go by..
- 2 bedrooms, main bedroom with dressing area and shower room
- Bathroom with bath and shower
- Gas underfloor heating & double glazed windows
- Undercroft private parking space to the rear of the apartment block
- Belfast City and airports within a 10 minute drive
- Door to front terrace with SW aspect which overlooks the High Street
- Contact Colliers on 02890244000 to arrange a private viewing at your convenience
The glazed entrance door from the high street leads you to the communal hallway area with stairs and lift to all floors. On the upper ground floor there is a private door leading to Apartment 1. There is a storage and utility room off the hallway which also leads to bedrooms 1 & 2 with a separate family bathroom. There is a main bedroom with dressing area and shower room.
The door to the living dining kitchen is ahead and looks towards the vibrant high street. There is a fully equipped and well appointed kitchen with built in appliances and dining area which is open to the living area with large windows and a glazed door leading to the front SW facing balcony where you can sit and chill out and watch the world go by..
Holywood Town is a popular and bustling town with a thriving café culture and eatery destination, there are many parks, sporing clubs and seaside walks with a range of cultural amenities. Connectivity to the town is immediate as is Belfast City by road or rail.
Ground Floor
- Communal glazed entrance door with secure video intercom system leading into spacious entrance hallway with tiled floor and steps up to ground floor.
- ENTRANCE HALL:
- Solid wooden entrance door into vestibule area with cloaks, hanging space and wooden effect tiled floor. Spacious hallway, wooden effect tiled floor, space for furniture, open storage, video intercom system, utility storage cupboard with stacked washing machine and tumble drier, air filter system, underfloor heating manifold and storage area. Door to:
- LIVING/KITCHEN/DINING ROOM:
- 7.98m x 4.6m (26' 2" x 15' 1")
At widest points. Contemporary style kitchen with full suite of appliances, fitted fridge freezer, Neff combi oven, microwave and under oven, Neff four ring hob with extractor fan over, stone worktops with stainless steel sink unit and mixer taps, Neff fitted dishwasher, plenty of storage, wooden effect tiled floor, windows to side and tilt and turn window/door opening to balcony area to front. Tiled balcony with glazed panel looking directly up Holywood High Street. Outside light, space for table and chairs. - MAIN BEDROOM:
- 3.23m x 2.92m (10' 7" x 9' 7")
Built in double wardrobes with vanity area, low voltage lighting, ensuite shower room with corner shower cubicle, drench shower and telephone hand shower, fully tiled, low flush wc, fitted wash hand basin, fitted mirror, tiled floor, heated towel rail and strip lighting. - BEDROOM (2):
- 3.33m x 2.9m (10' 11" x 9' 6")
- FAMILY BATHROOM
- Deep fill panel bath, telephone hand shower, tiled surround, tiled floor, sink, fitted mirror, low voltage lighting.
Directions
The Priory Apartments are located in an iconic position looking towards the Maypole on the High Street.



