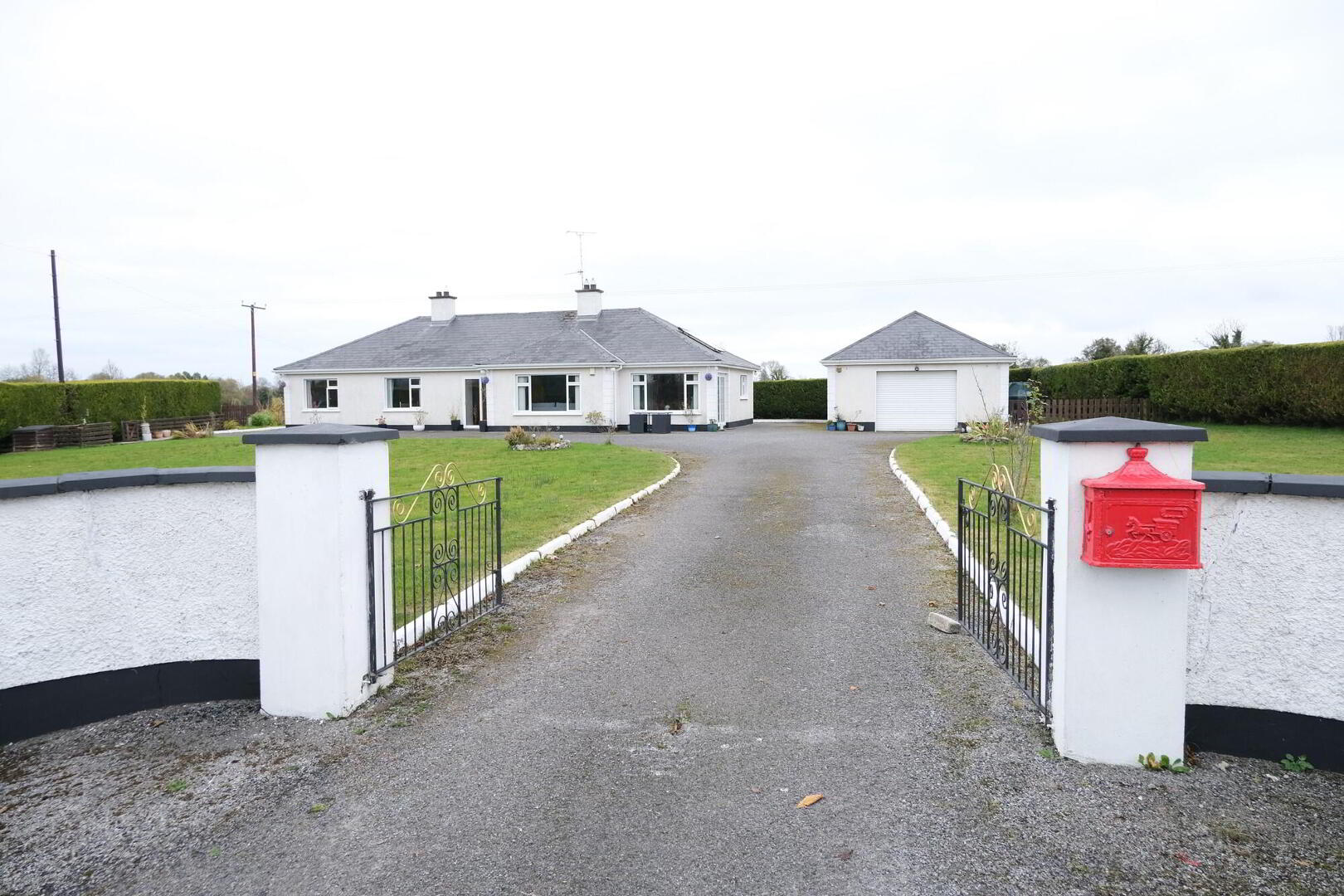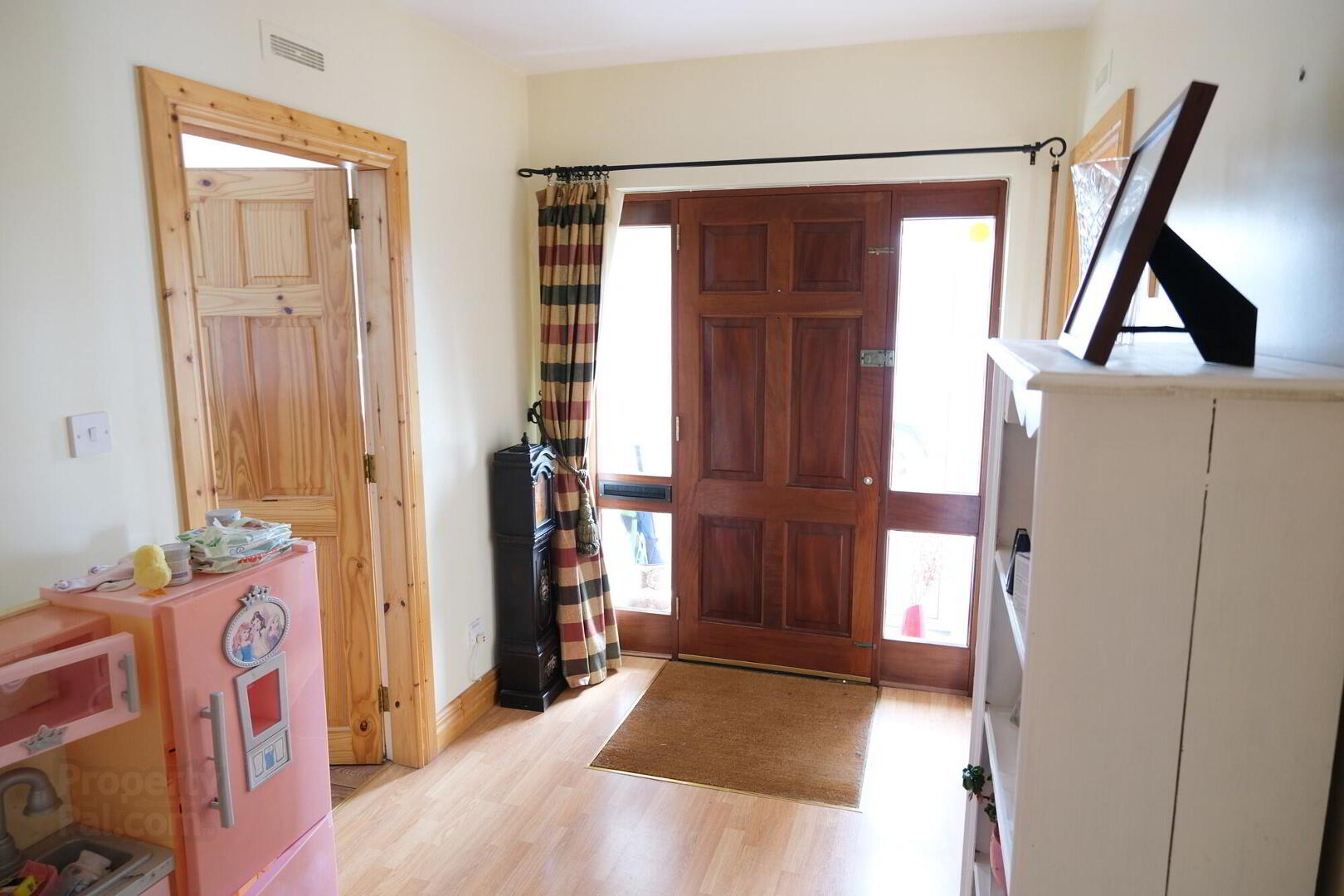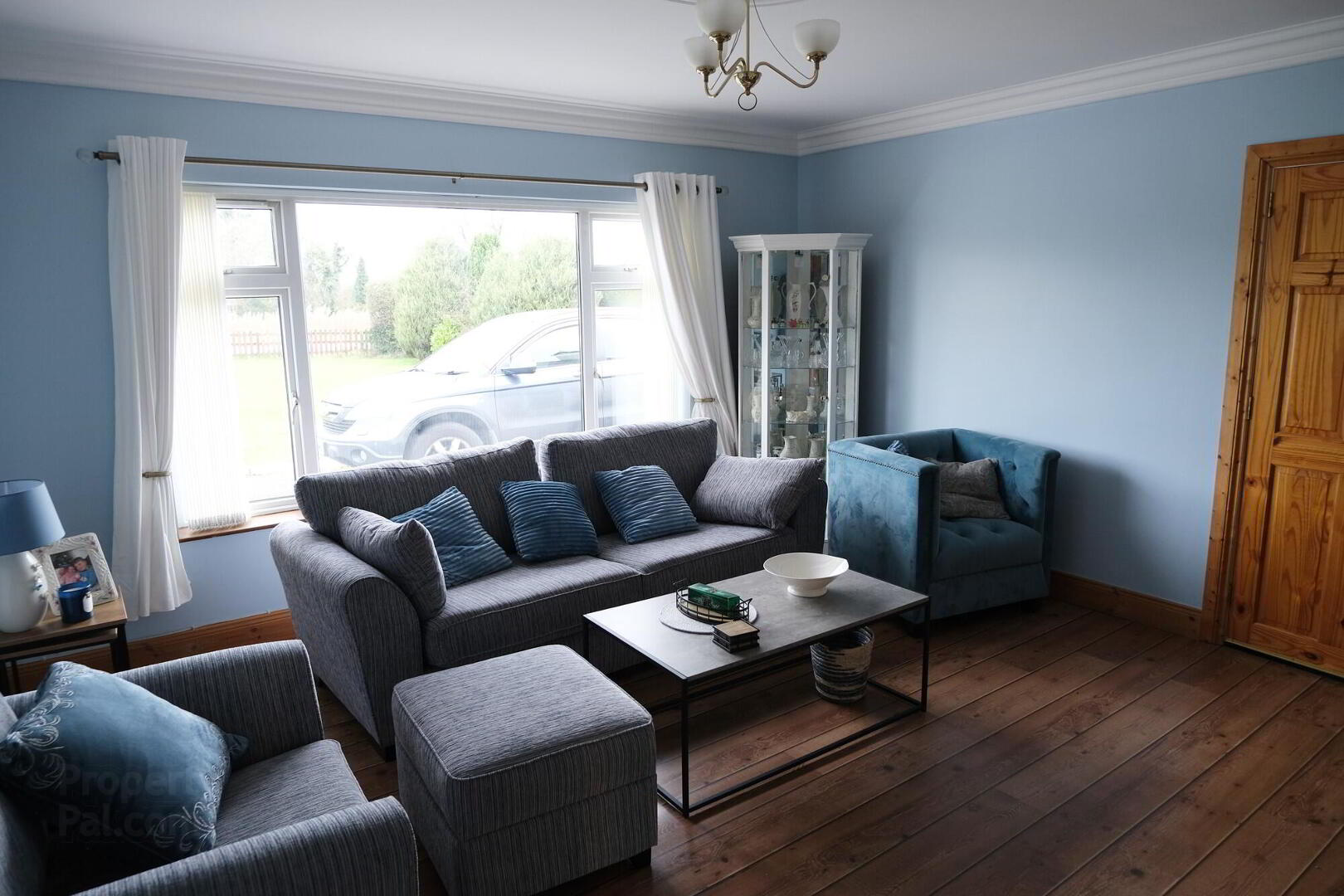


150 Swanlinbar Road,
Florencecourt, Enniskillen, BT92 1GJ
4 Bed Detached Bungalow
Guide Price £225,000
4 Bedrooms
1 Bathroom
2 Receptions
Property Overview
Status
For Sale
Style
Detached Bungalow
Bedrooms
4
Bathrooms
1
Receptions
2
Property Features
Tenure
Not Provided
Energy Rating
Heating
Oil
Broadband
*³
Property Financials
Price
Guide Price £225,000
Stamp Duty
Rates
£1,297.10 pa*¹
Typical Mortgage
Property Engagement
Views Last 7 Days
1,667
Views All Time
3,270

Features
- Oil Fired Central Heating (Underfloor Heating)
- PVC Double Glazing
- Good Sized Main Living Room
- Separate Family Room Off Kitchen
- Very Homely And Well Presented Throughout
- Excellent Living Accommodation Throughout
- Exceptional Detached Garage/Workshop
- Conveniently Situated Off The A32 Swanlinbar Road
- Popular And Sought After Location, Close To Florencecourt
- Within Easy Commuting Distance From Enniskillen Town
- Ideal Family Or Retirement Bungalow
Spacious Detached Bungalow Residence On Generous Level Site With Large Garage/Workshop In A Very Pleasant And Popular Rural Situation, Convenient To Enniskillen Town.
We are pleased to offer for sale this delightful bungalow residence, conveniently situated along the A32 Swanlinbar Road, on the outskirts of the historic Florencecourt area of County Fermanagh.
The property offers excellent living space throughout and is presented to a high standard with a truly "homely" feel to it. Notable features of the bungalow include its large detached garage and spacious roofspace which may, subject to statutory approvals, offer further living space.
Viewing of this impressive property can be highly recommended.
ACCOMMODATION COMPRISES
Entrance Porch:
with sliding doors, PVC panelled ceiling.
Hallway: 10'2 x 6'9 plus 20'7 x 3'3
with hotpress, pull down ladder to access roofspace.
Living Room: 15'0 x 14'8
with mahogany surround fireplace, marble effect inset and hearth, gas fire, coving, TV point, laminated floor.
Family Room: 17’0 x 12'0
with pine ceiling, spot lighting, TV point, laminated floor, archway linking to kitchen.
Sun Porch: 11'4 x 7'4
with French doors, laminated floor.
Kitchen: 13'6 x 10'7
with stainless steel sink unit, full range of high and low level cupboards, tiled in between, Stanley oil fired cooker, gas hob and electric oven, extractor fan, dishwasher, spot lighting, tiled floor.
Utility Room: 6'5 x 5'10
plumbed for washing machine, tiled floor,
Separate Toilet Compartment: 6'5 x 3'4
with wc and wash hand basin, tiled splashback, tiled floor.
Rear Porch: 7'0 x 3'3
with PVC exterior door, tiled floor.
Bedroom (1) (Optional Dining Room): 16'2 x 11'8
with timber surround fireplace, cast iron inset, granite hearth, cornicing and centrepiece, laminated floor.
Bedroom (2): 11'7 x 9'9
with built in wardrobes, vanity unity, TV point, laminated floor.
Bedroom (3): 10'0 x 9'10
with vanity unit, laminated floor.
Bedroom (4): 9'9 x 9'8
with built in wardrobes, vanity unit, laminated floor.
Bathroom & wc combined: 7'8 x 6'10
with 3 piece suite including corner bath, step in shower cubicle with electric shower fitting, half tiled walls, timber ceiling, shaver light, tiled floor.
Outside:
Detached garage/workshop 30'0 x 20'0
with roller door, light and power points, side pedestrian door.
Extensive and level lawned gardens to front, landscaped gravelled area to side. Tarmac driveway and surrounds with generous vehicular space. Mature hedging to rear ensuring maximum privacy.
Viewing Strictly By Appointment With The Selling Agent On 028 66 320456




