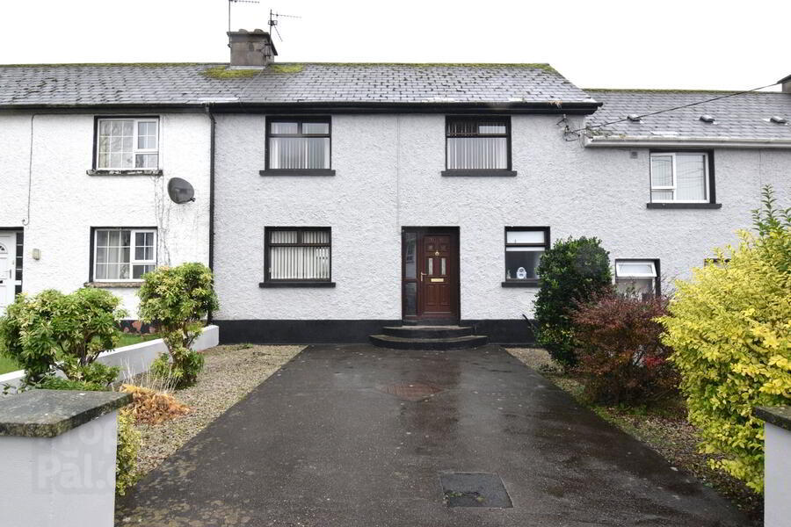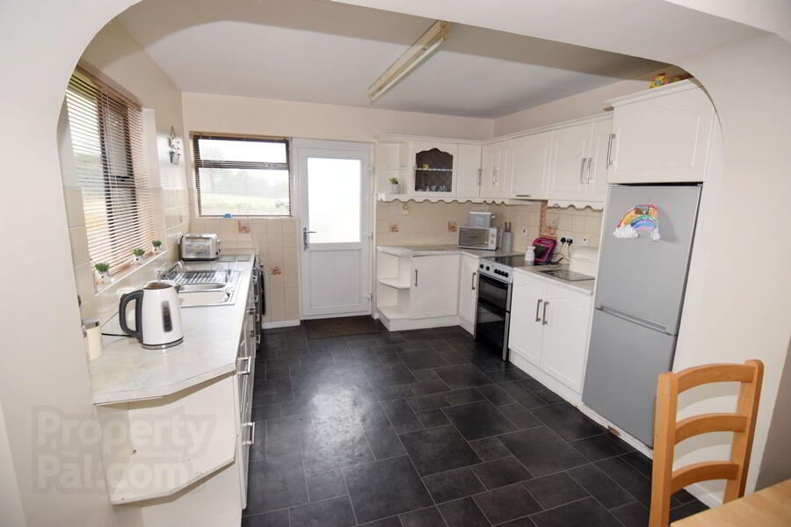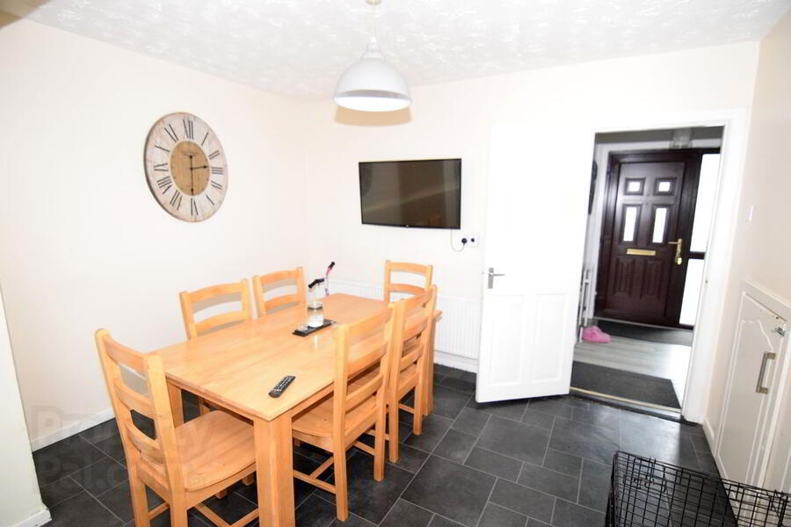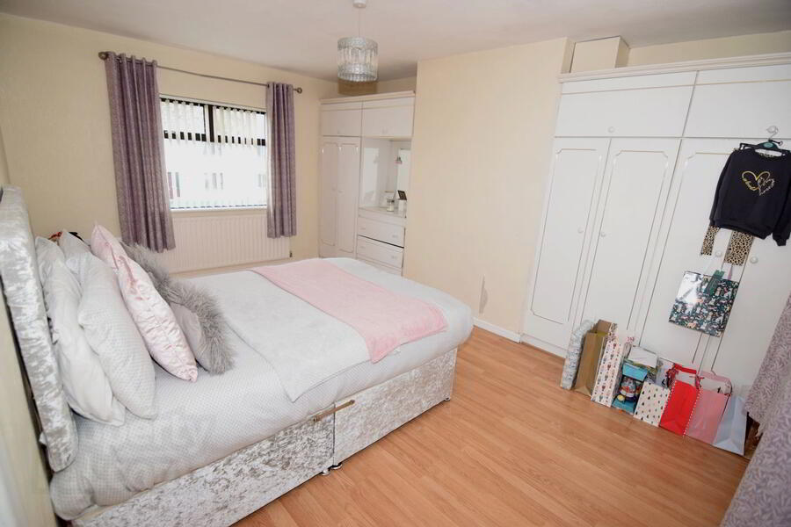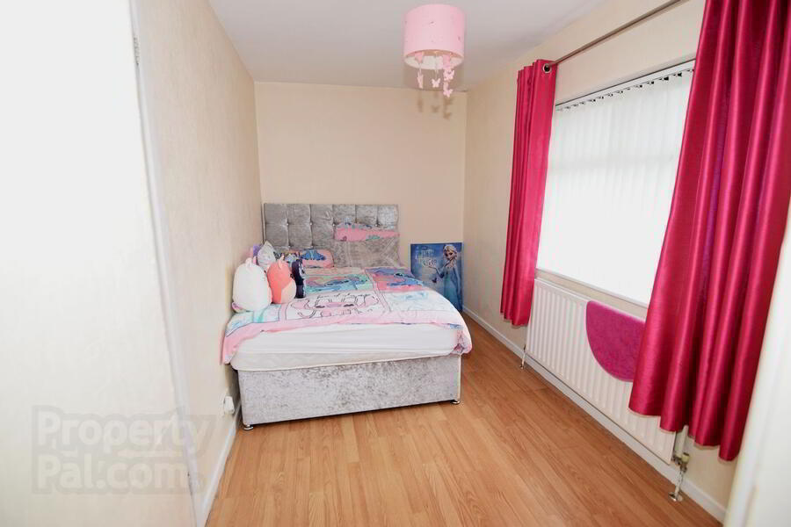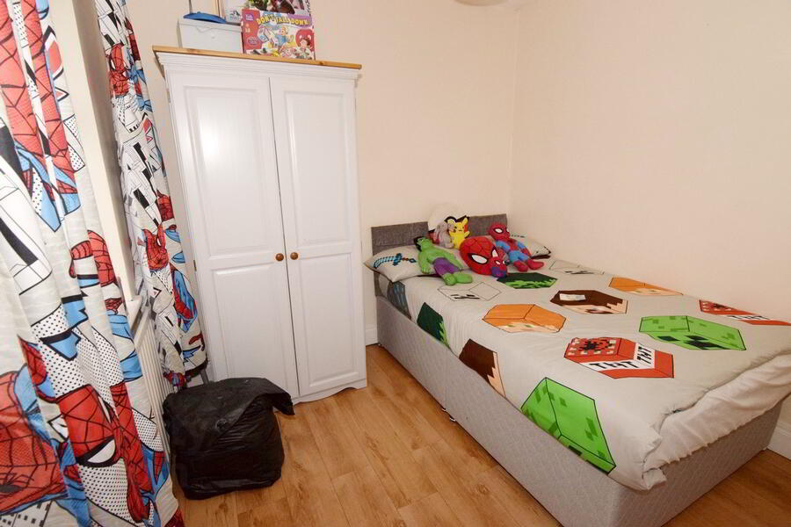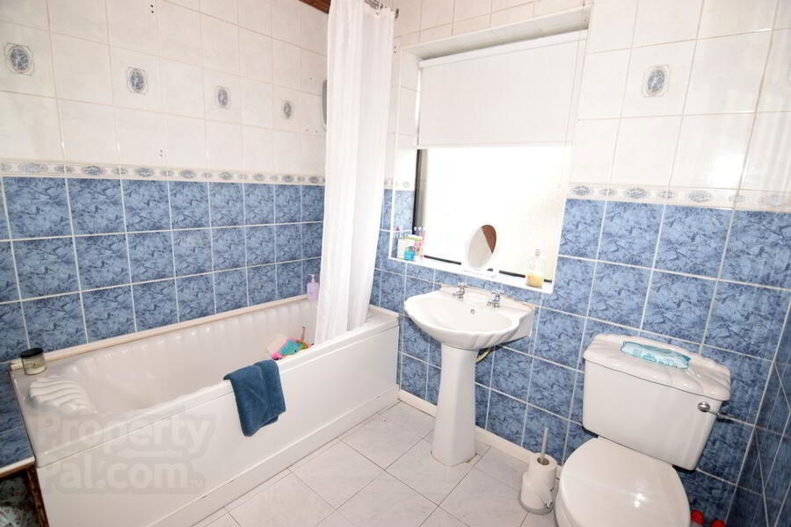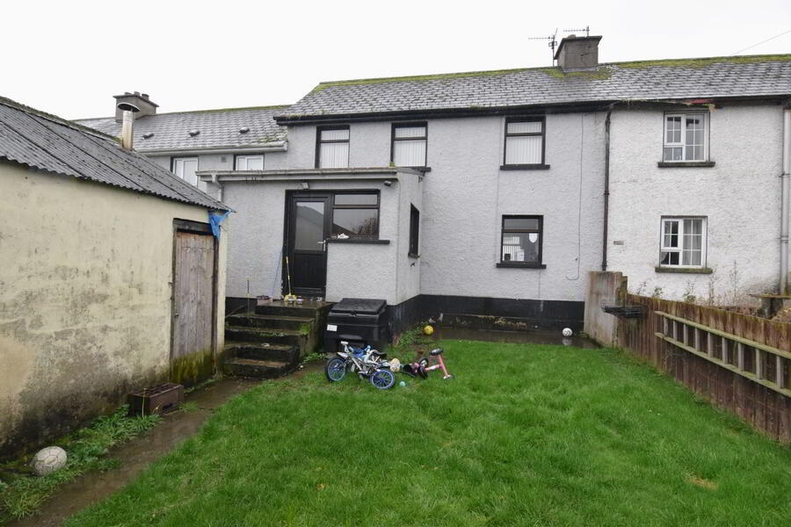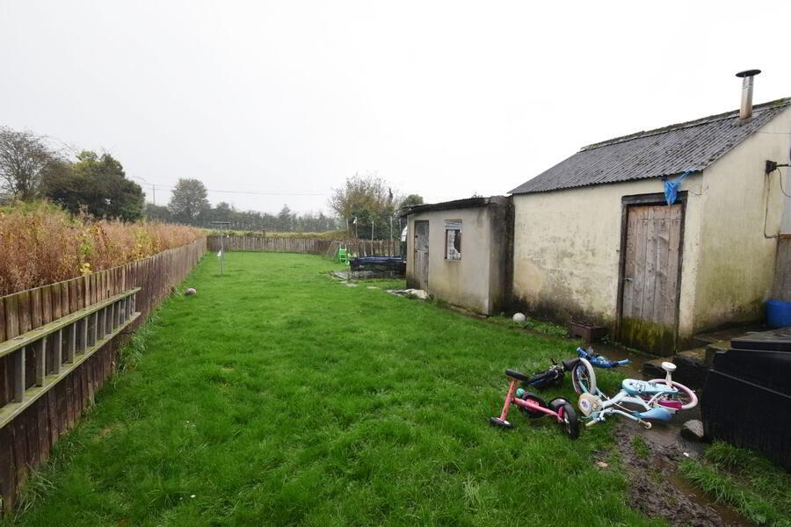324 Coneyburrow Road,
Lifford, Donegal, F93P5DW
3 Bed Terrace House
Sale agreed
3 Bedrooms
1 Bathroom
Property Overview
Status
Sale Agreed
Style
Terrace House
Bedrooms
3
Bathrooms
1
Property Features
Tenure
Not Provided
Property Financials
Price
Last listed at €130,000
Property Engagement
Views Last 7 Days
43
Views Last 30 Days
555
Views All Time
5,370
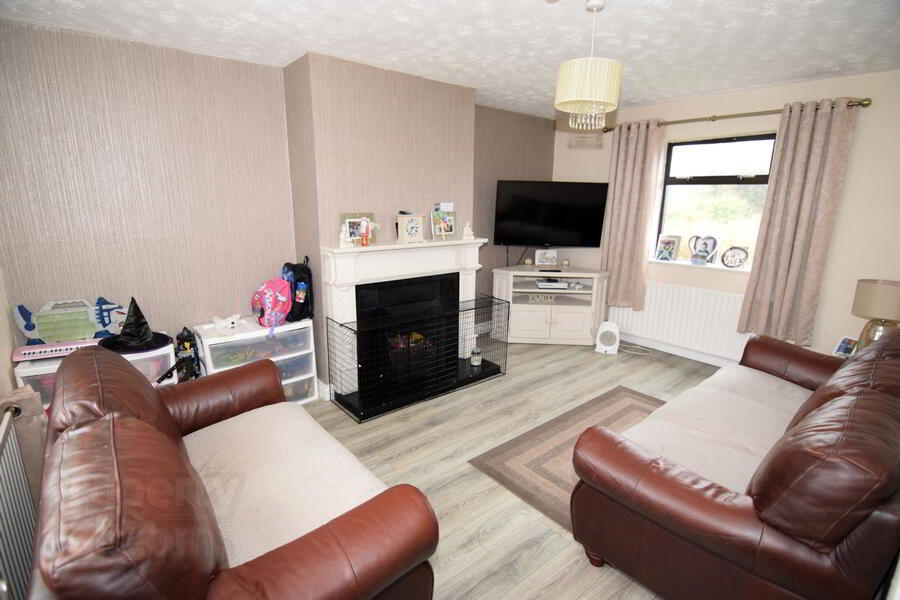 For sale by private treaty is this three bedroom mid-terrace house located in a very popular and well maintained development convenient to both Lifford and Strabane. Accommodation comprises a bright dual aspect sitting room with an open fire and back boiler. There is a spacious kitchen/dining with a semi glazed door to the large rear garden. The bathroom is downstairs while upstairs there are three bedrooms. The house has an enclosed garden to the rear with a road at the bottom to allow access for the oil lorry etc. There are 2 garden sheds for storage, one of which contains the oil burner. The house has dual central heating and single glazed windows so would most likely qualify for grants to improve the energy efficiency. This house is in good condition throughout and viewing is by appointment only.
For sale by private treaty is this three bedroom mid-terrace house located in a very popular and well maintained development convenient to both Lifford and Strabane. Accommodation comprises a bright dual aspect sitting room with an open fire and back boiler. There is a spacious kitchen/dining with a semi glazed door to the large rear garden. The bathroom is downstairs while upstairs there are three bedrooms. The house has an enclosed garden to the rear with a road at the bottom to allow access for the oil lorry etc. There are 2 garden sheds for storage, one of which contains the oil burner. The house has dual central heating and single glazed windows so would most likely qualify for grants to improve the energy efficiency. This house is in good condition throughout and viewing is by appointment only.Ground Floor
- Living Room
- Open fire with back boiler, timber surround and tiled hearth.
Windows to front and rear.
Laminate timber floor.
2 radiators.
1 ceiling light.
Size: 4.88m x 3.5m - Kitchen/Dining
- High and low level white units - tiled between.
Tile effect linoleum flooring.
Stainless steel double sink with drainer.
Semi glazed door to rear enclosed garden.
Contains hotpress.
2 windows.
Radiator.
2 x ceiling lights.
Size: 5.98m x 3.5m - Bathroom
- White bath with shower over.
WC and WHB.
Tiled floor and walls.
Window to front.
Radiator.
Ceiling light.
Size: 2.09m x 2.37m
First Floor
- Bedroom 1
- Windows to front and rear.
Built in wardrobes.
Laminate floor.
2 radiators.
Ceiling light.
Size: 4.89m x 3.43m - Bedroom 2
- Window to front.
Laminate floor.
1 radiator.
1 ceiling light.
Size: 4.5m x2.18m - Bedroom 3
- Window to rear.
Laminate floor.
1 Radiator
1 ceiling light
Size: 2.60m x 2.53m

