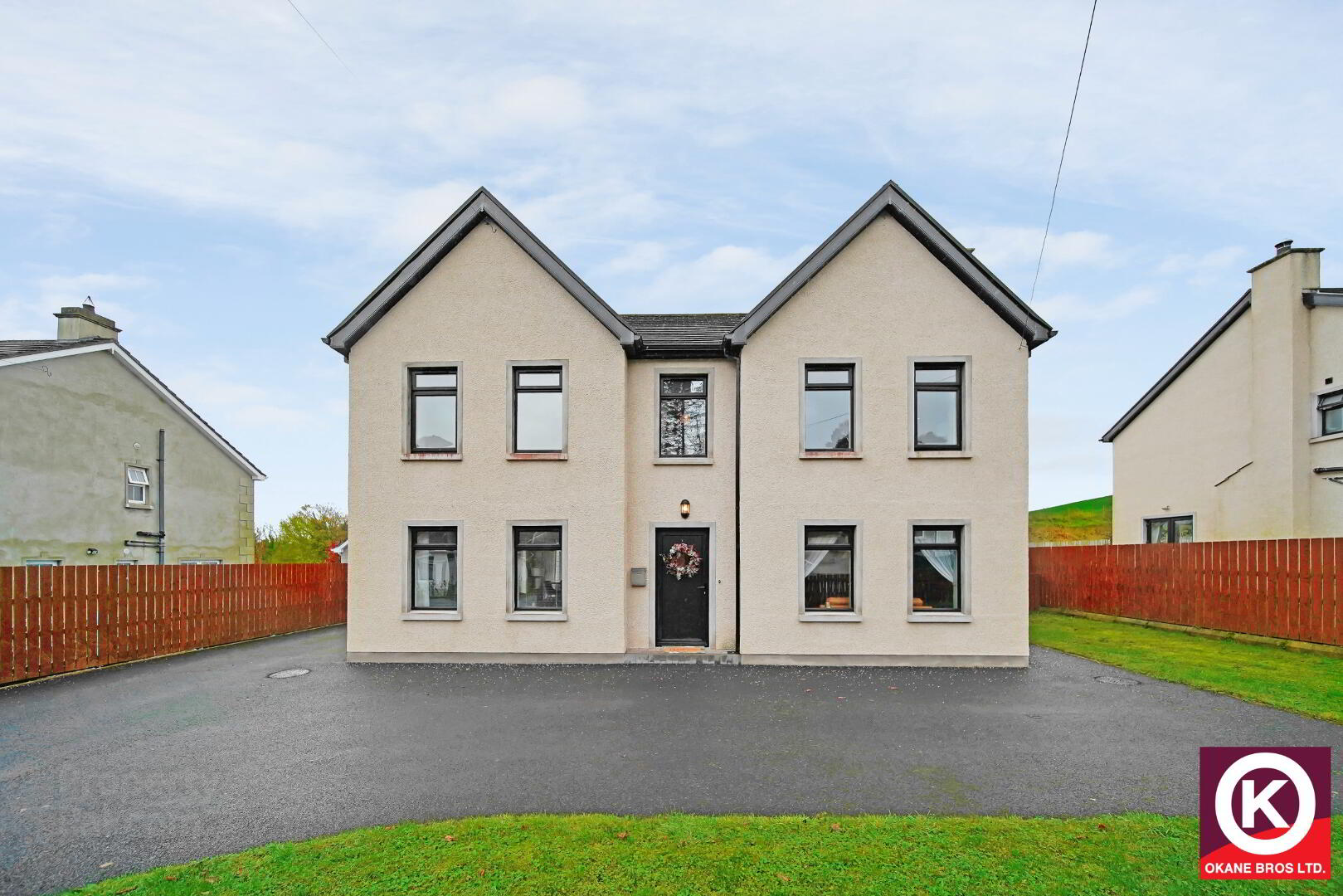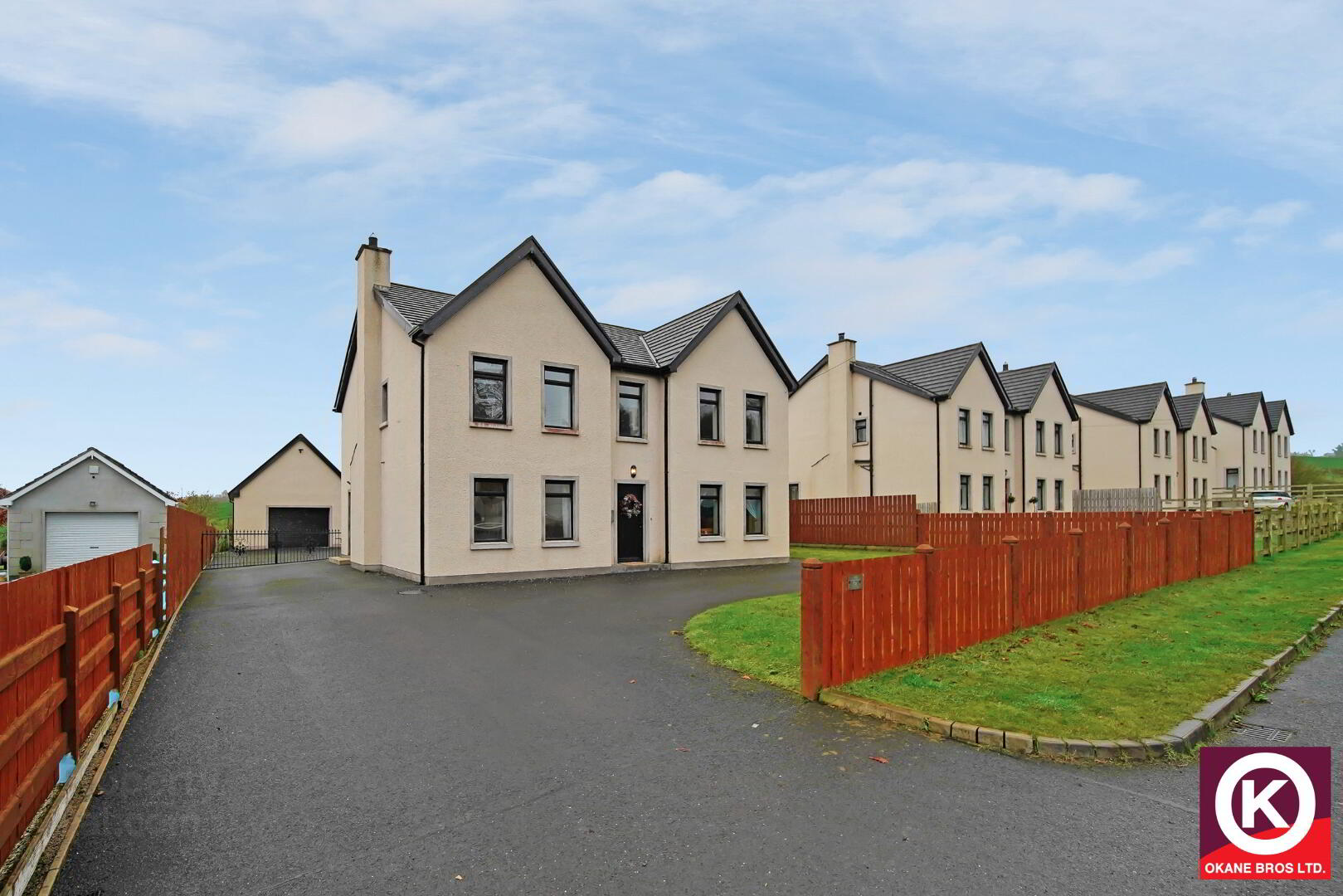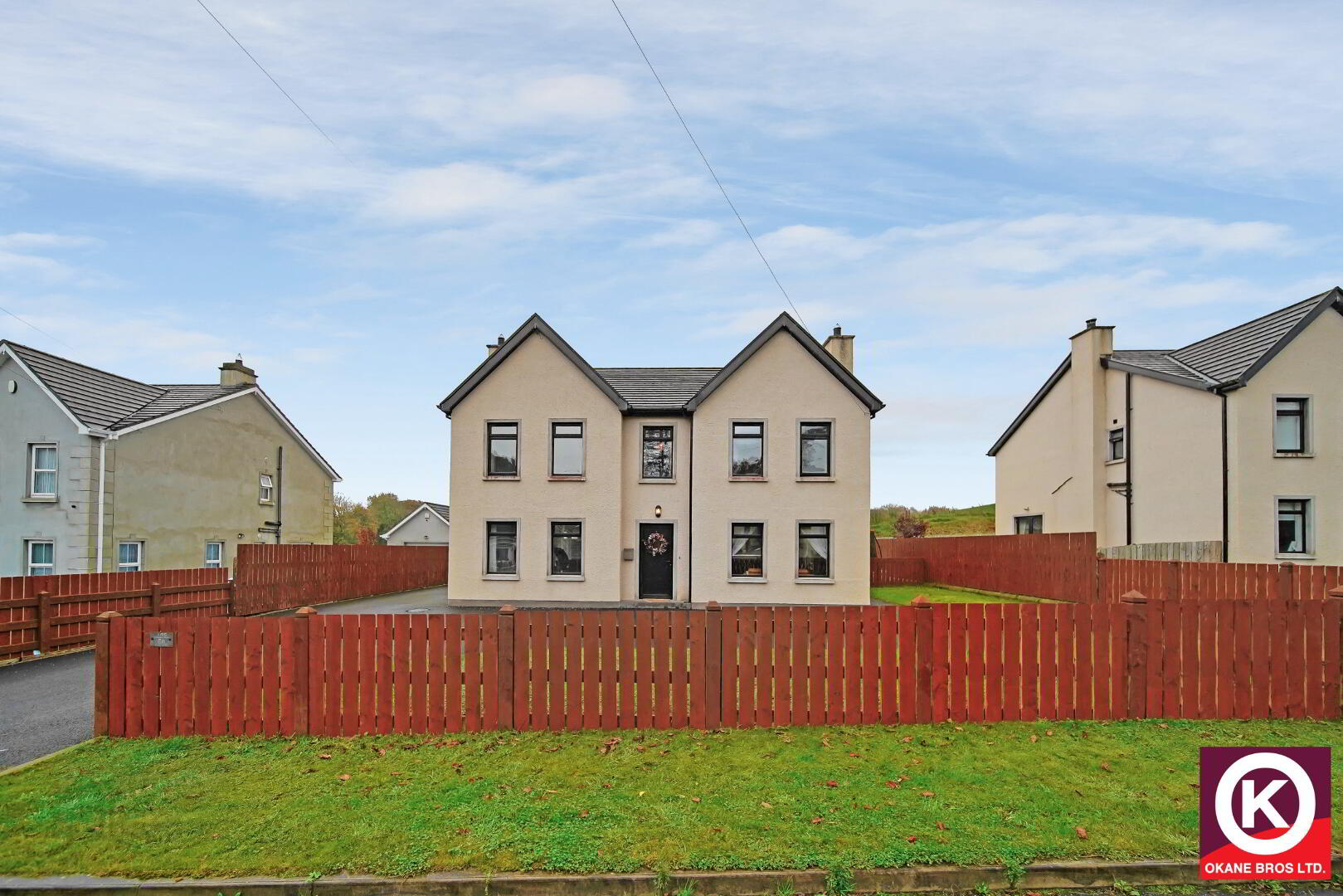


16e Corlea Road,
Omagh, BT78 5PT
4 Bed Detached House
Price Not Provided
4 Bedrooms
2 Bathrooms
2 Receptions
Property Overview
Status
For Sale
Style
Detached House
Bedrooms
4
Bathrooms
2
Receptions
2
Property Features
Tenure
Not Provided
Energy Rating
Heating
Oil
Broadband
*³
Property Financials
Price
Price Not Provided
Rates
£1,621.38 pa*¹
Property Engagement
Views Last 7 Days
811
Views Last 30 Days
5,292
Views All Time
26,363

Features
- SUPERB DETACHED FAMILY RESIDENCE, DETACHED GARAGE & GROUNDS
- HIGH SPECIFICATION INTERNAL FINISH THROUGHOUT
- SPACIOUS OPEN PLAN KITCHEN/ LIVING/ DINING AREA
- MODERN GLOSS FINISH KITCHEN UNITS WITH QUARTZ WORKSURFACES
- ISLAND WITH QUARTZ WORKTOP AND INTEGRATED DISHWASHER
- LIVING AREA WITH TILED FLOOR, STOVE, CORNICE & CENTRE PIECE
- MASTER BEDROOM WITH LAMINATE FLOOR & EN-SUITE BATHROOM
- 3 FURTHER WELL-PROPORTIONED BEDROOMS ALL WITH LAMINATE FLOOR
- BATHROOM WITH FREE STANDING BATH & SHOWER
- SPACIOUS REAR WITH PATIO, KIDS PLAY AREA & DETACHED GARAGE WITH OFFICE SPACE
- EXCELLENT LOCATION CONVENIENT TO OMAGH
- ASKING PRICE £P.O.A.
Entrance Hall:
PVC exterior door. Coving and centre piece. Wooden effect tiled floor covering. Cloaks off. Luxury glass panel staircase.
Living Room: 14’3” x 13’3”
Luxury carpet floor covering. Solid fuel stove with slate hearth. TV Point. Part panel effect walls.
Kitchen: 21’3” x 11’3”
Gloss finish high and low level units. Quartz work surfaces and splashback. Aluminium extractor fan. Recess lighting. Plumbed for American style fridge freezer. Plumbed for white goods. Island with quartzworktop, stainless steel sink and integrated dishwasher. PVC exterior door. Wooden effect tiled floor covering. Coving and centre piece. Open plan to living/ dining area.
Living/ Dining Area: 31’1” x 13’3”
Solid fuel stove with slate hearth. Wooden effect tiled floor covering. Panel effect walls. Coving and centre piece. PVC patio doors to rear. TV Point. TV Point.
W.C: 6’3” x 4’9”
Wooden effect tiled floor covering. Partly tiled walls. Extractor fan. Wash Hand Basin.
First Floor:
Master Bedroom: 14’4” x 13’0”
Laminate wooden floor covering. TV Point. Fitted mirrored door wardrobe.
En-suite: 8’1” x 5’9”
Tiled floor covering. Chrome heated towel rail. Wash Hand Basin. Extractor fan. Main shower with internal Panel effect walls.
Bedroom 2: 13’3” x 9’7”
Laminate wooden floor covering. TV Point. Walk-in-wardrobe. (Plumbing in place for addition en-suite)
Bedroom 3: 16’5” x 13’3”
Laminate wooden floor covering. Panel effect walls. TV Point.
Bedroom 4: 13’3” x 10’5”
Laminate wooden floor covering. Picture rail. TV Point.
Bathroom: 10’5” x 7’7”
Separate bath and shower. Mains shower with internal PVC panel walls. Chrome heated towel rail. Wash Hand Basin. Tiled floor covering.
Outside:
Detached Garage: 20’4” x 17’4” with roller door
Garage Loft/ Office: Fully fitted
Patio Area: 6m x 6m
Kids Play Area
Tarmac Drive & Rear
Fully enclosed rear yard




