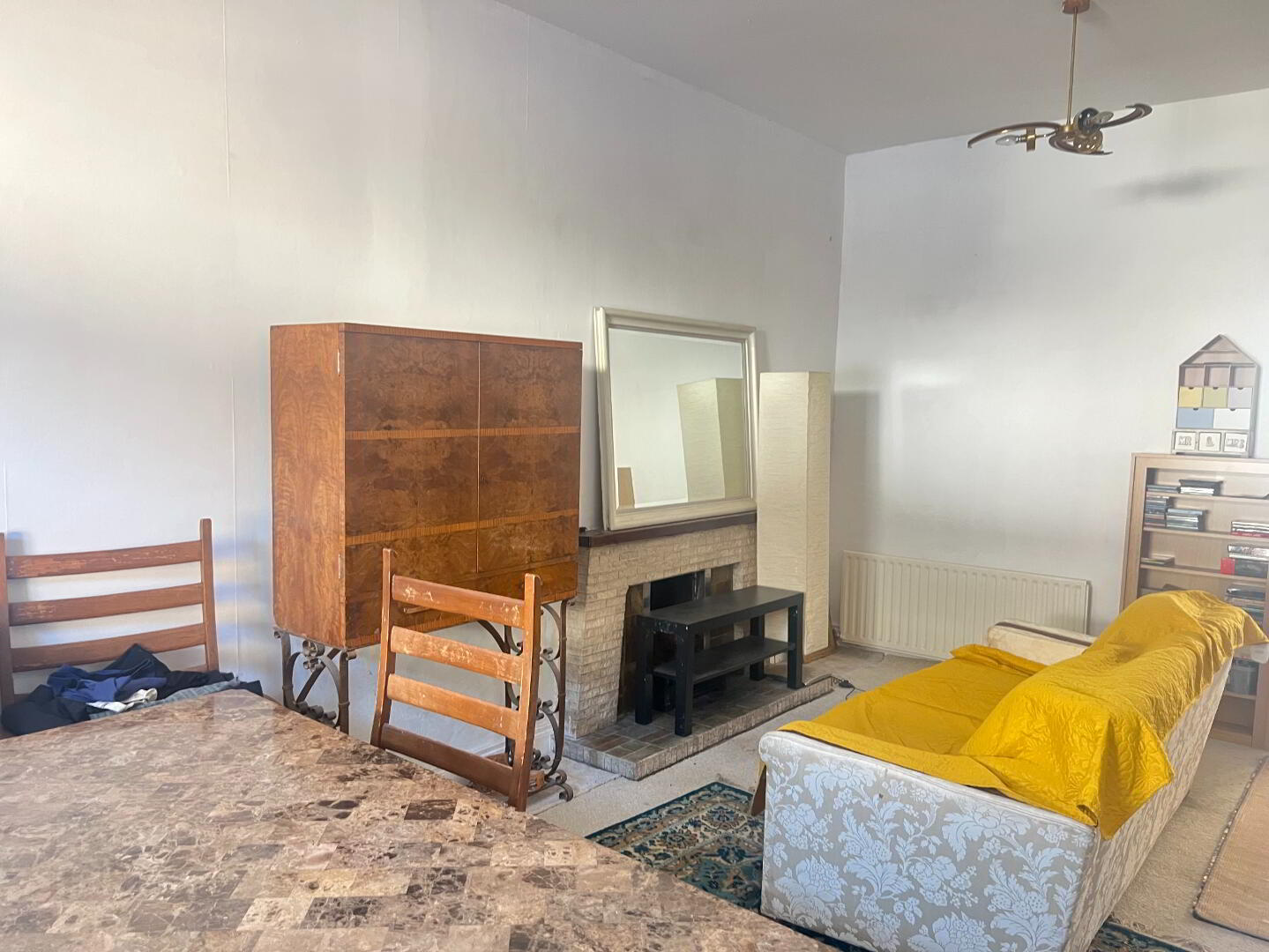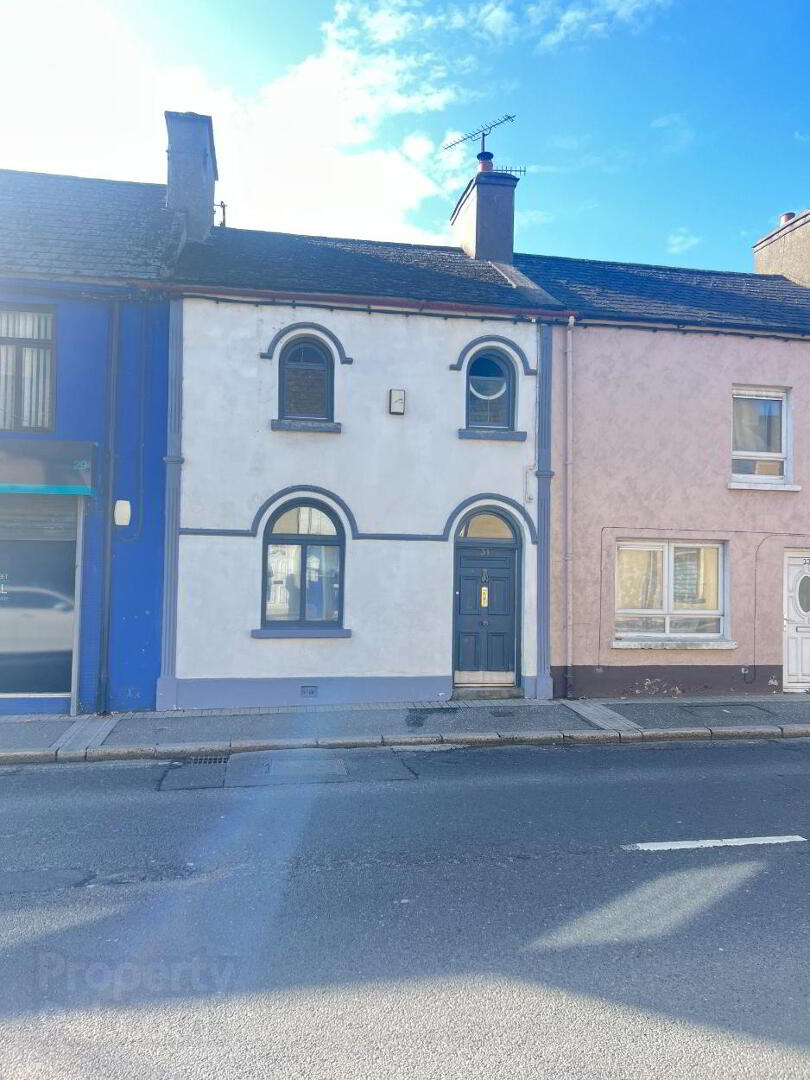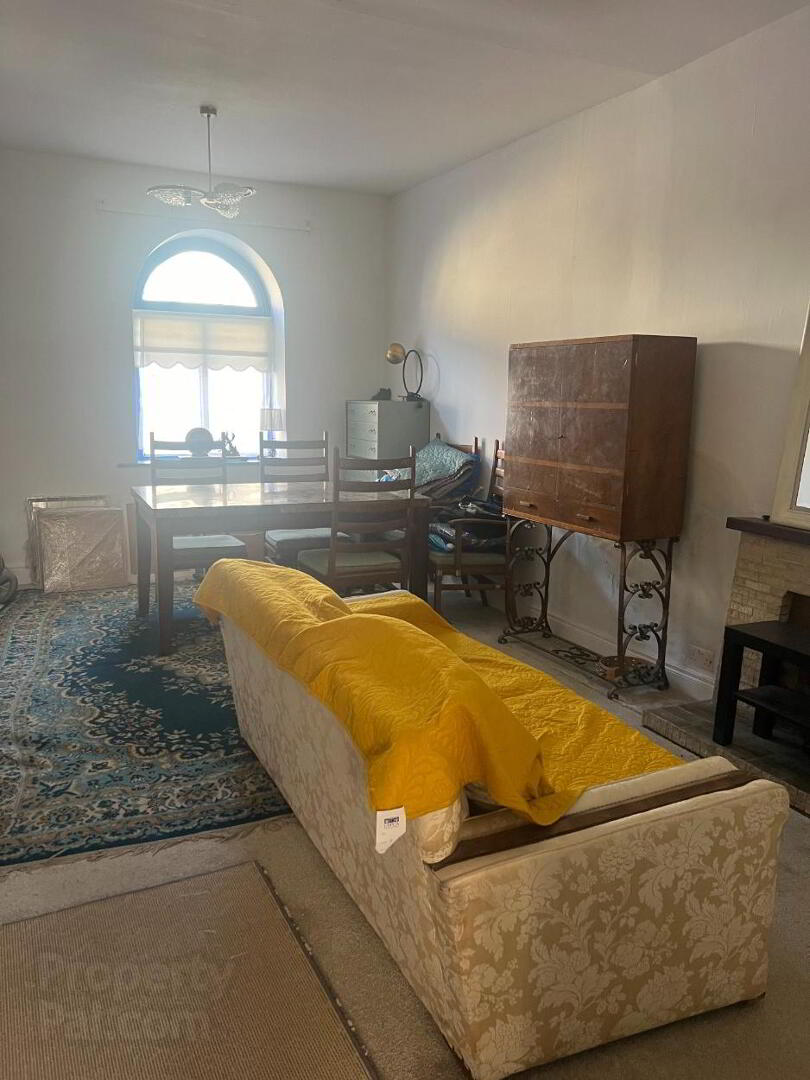31 Newry Street,
Kilkeel, BT34 4DN
3 Bed Mid-terrace House
Asking Price £84,950
3 Bedrooms
1 Bathroom
1 Reception
Property Overview
Status
For Sale
Style
Mid-terrace House
Bedrooms
3
Bathrooms
1
Receptions
1
Property Features
Size
101 sq m (1,087.2 sq ft)
Tenure
Freehold
Energy Rating
Heating
Oil
Broadband
*³
Property Financials
Price
Asking Price £84,950
Stamp Duty
Rates
£888.65 pa*¹
Typical Mortgage
Legal Calculator
Property Engagement
Views Last 7 Days
402
Views Last 30 Days
1,643
Views All Time
12,644

""CASH OFFERS ONLY""
An attractive and well-presented 3 bedroomed mid-terrace townhouse, enjoying a good position within Kilkeel Town Centre. The property boasts an open outlook to the front with an enclosed large private garden with two workshops. The property is convenient to the local shops, primary schools as well as ease of access for commuters. Viewing is highly recommended.
Additional Features:
- Mid Terrace Townhouse
- 3 bedrooms
- 1 Receptions
- Oil Fired Central Heating
- Enlcosed Rear Garden
- Two Workshops
- On Street Parking
Entrance Hallway:1.017m x 6.171m
Solid front door with glazing. White painted stairwell laid with carpet. Carpeted Hallway.
Living Room/Dining Room: 3.364m x 5.849
Large family room with front view aspect. Tiled fireplace with tiled inset and hearth. "Open Fire".
Kitchen/Dining Room: 4.046m x 4.173m
Cream Fitted kitchen units with cream speckled worktop. Red Brick Fireplace with Maghogany mantle. Brick inset and hearth. Larder cupboard. Pine Ceiling. Tiled floor. Black sink unit. Partially tiled walls. Access to rear hall.
Back Hallway: 1.406m x 1.221m
Solid wooden rear door with glazing. Tiled Floor.
Bathroom: 2.115m x 2.771m
Three piece white suite to include wash hand basin shower unit and low flush wc. PVC panelling to walls. Extractor fan. Electric Shower.
First Floor:
Bedroom 1: 3.036m x 4.277m
Double Bedroom with front view aspect. Laminated wooden floor. Shelving.
Bedroom 2: 2.645m x 3.101m
Double bedroom with skylight window. Laminated wooden floor.
Bedroom 3: 2.645m x 3.101m
Double bedroom with rear view aspect. Laminated wooden floor. Shelving.
WC: 1.353m X 3.736m
Two piece white suite to include wash hand basin and low flush wc. Tiled floor and partially tiled walls.
Outside:
Shed/Workshop 1: 4.702m x 4.946m
To the rear of the property. Oil Tank. Shed has first floor.
Shed/Workshop 2: 11.22m x 4.049m
Large workshop with access from smaller workshop. Shelved. Electric.
Garden:
Enclosed long narrow flat garden to the rear of the property. Walled boundary. Shrubbery.


















