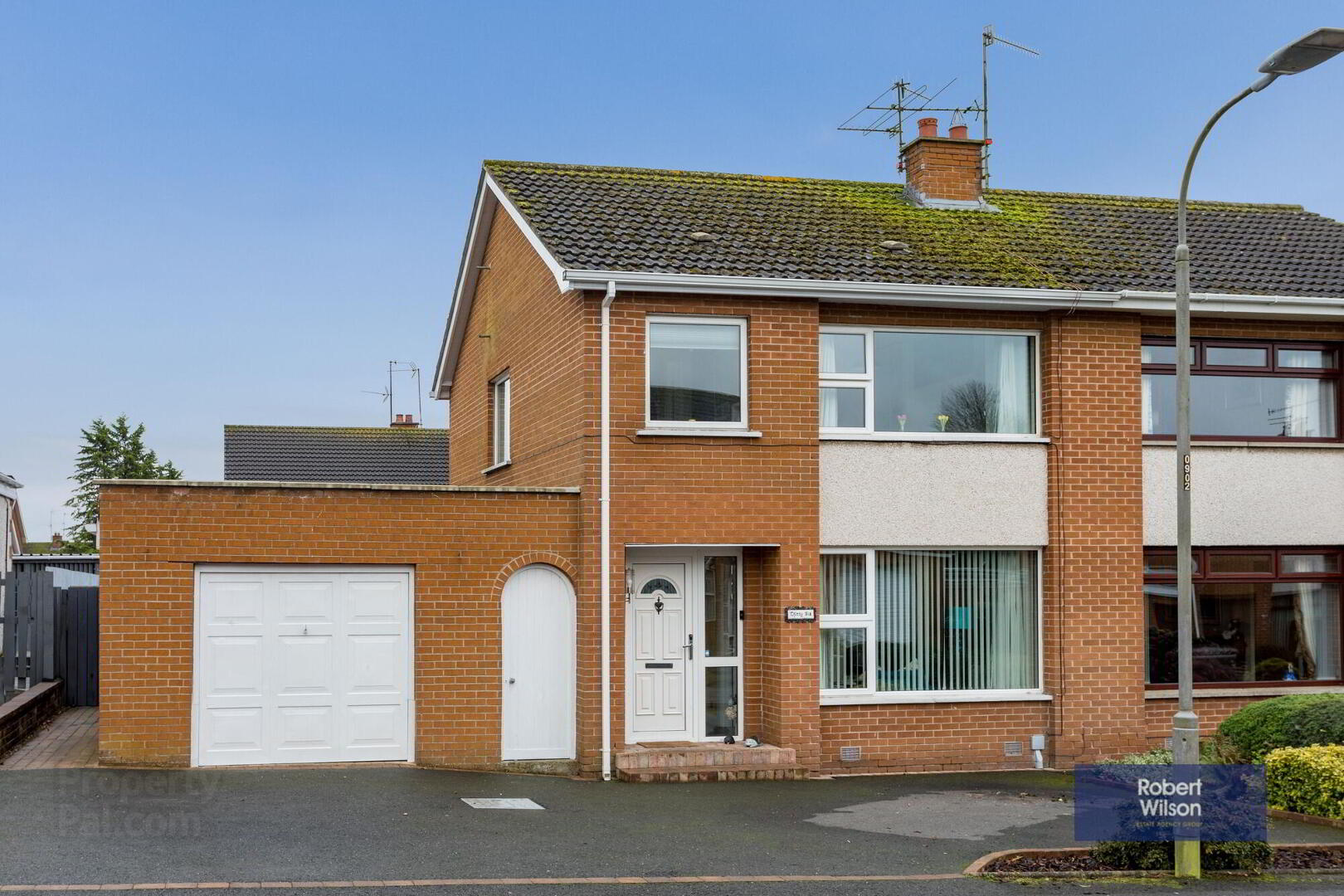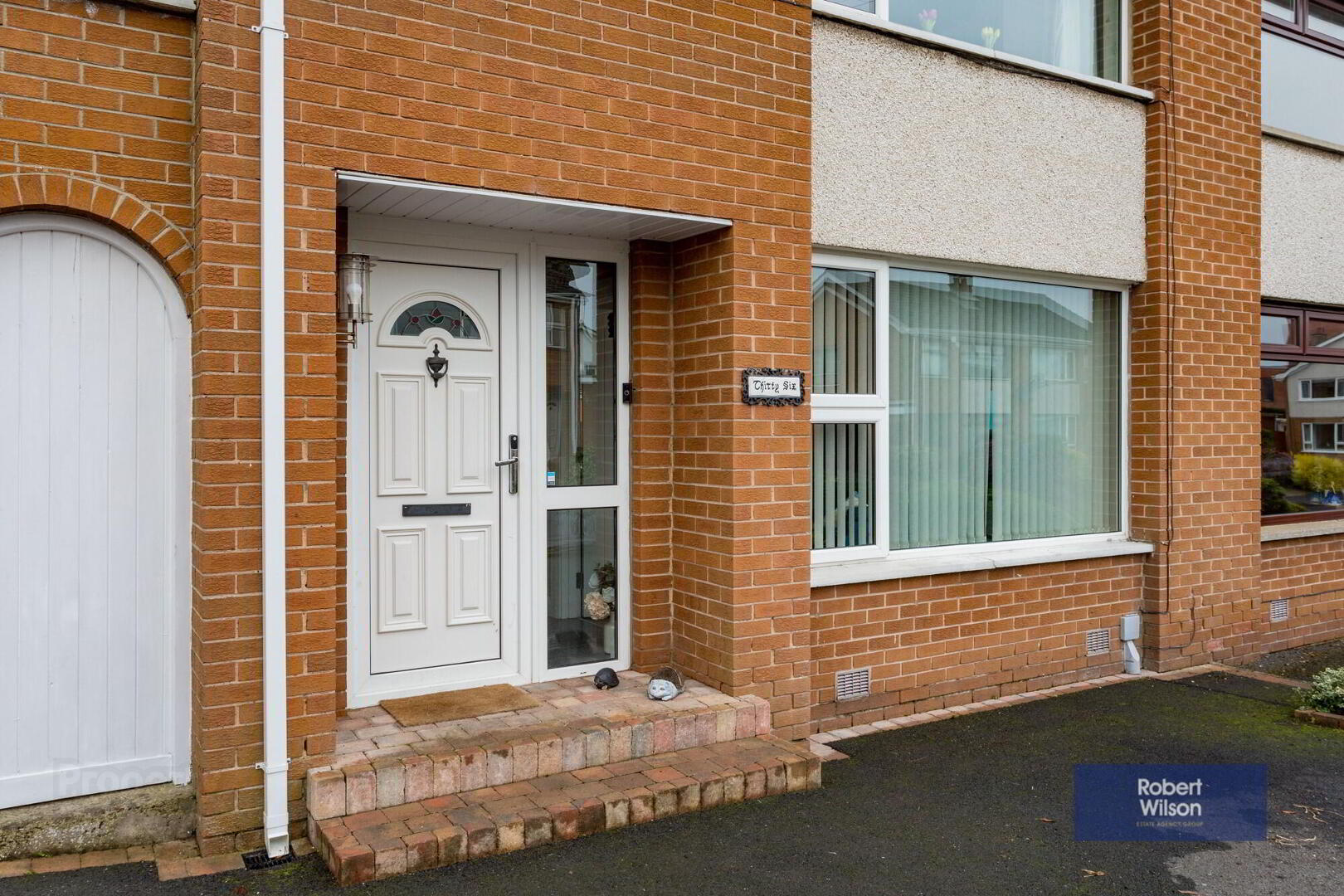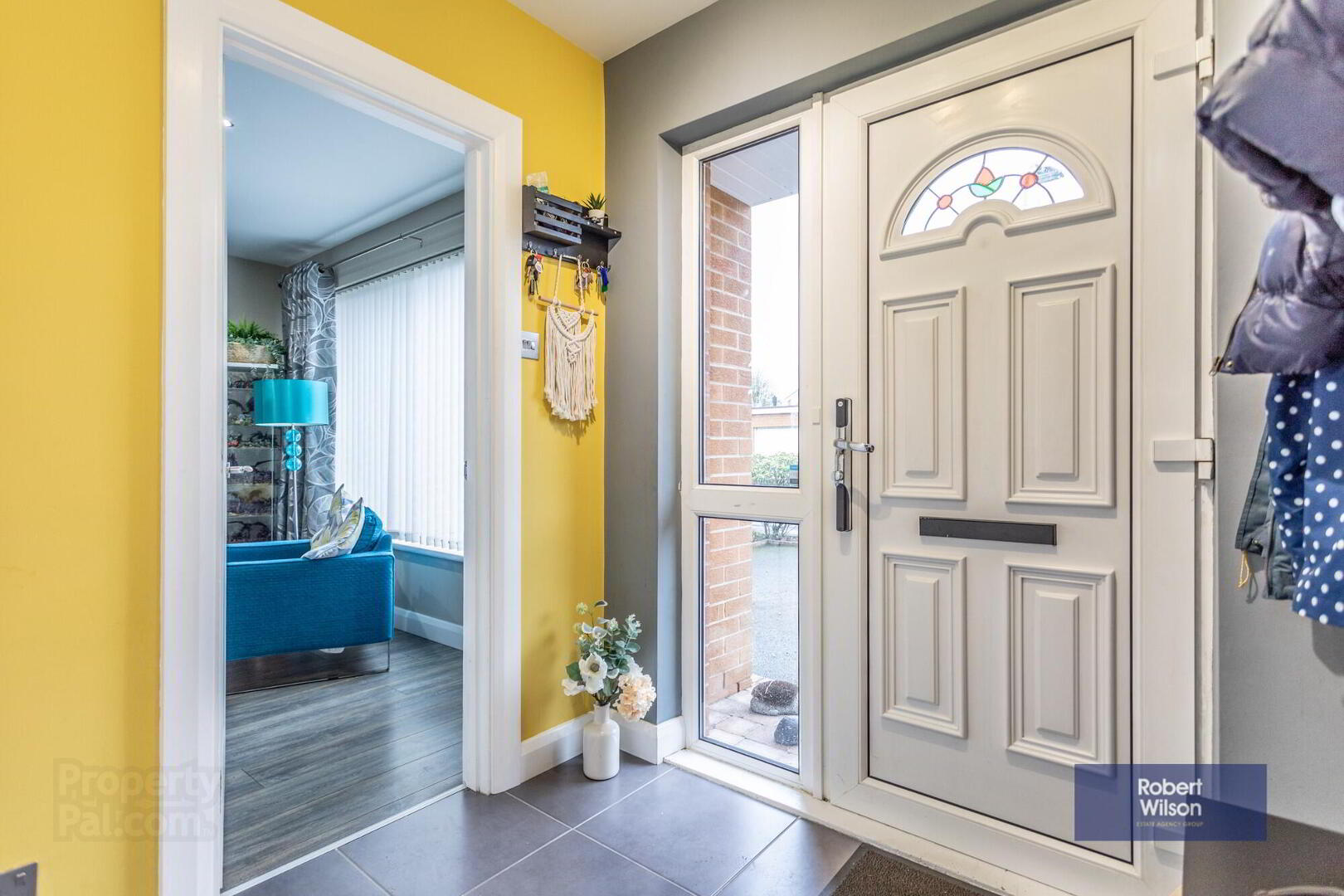


36 Meadowvale,
Waringstown, BT66 7RL
3 Bed Semi-detached House
Offers Over £169,950
3 Bedrooms
2 Bathrooms
1 Reception
Property Overview
Status
For Sale
Style
Semi-detached House
Bedrooms
3
Bathrooms
2
Receptions
1
Property Features
Tenure
Not Provided
Energy Rating
Broadband
*³
Property Financials
Price
Offers Over £169,950
Stamp Duty
Rates
£758.18 pa*¹
Typical Mortgage
Property Engagement
Views Last 7 Days
649
Views All Time
3,269

This 3 bedroom semi in the highly sought after area of Meadowvale has been brought to the market. This property consists of open plan living, kitchen, dining room, downstairs WC, 3 first floor bedrooms & family bathroom. It also benefits from an attached garage which is plumbed for utility area & has had a new roof with 10 year warranty. It also benefits from plans for a conversion of the garage to another living area. This home has been upgraded over the past few years with, wall & loft insulation, new tarmac driveway, pressurised water system, re-positioning of oil tank & burner, kitchen & downstairs bathroom installation.
This property is ideal for the ever growing family & must be seen to be appreciated.
3 Bedroom Semi Open Plan Living,
Kitchen, Dining Room
Downstairs WC & First Floor Bathroom
Attached Garage With New Roof
Front Tarmac Driveway & Rear Garden Laid in Lawn
Oil Fired Central Heating
uPVC Double Glazing Throughout (including garage)
Ground Floor
Porch
uPVC ceiling, brick paviour steps, outside light.
Hall
Tiled floor, double panel radiator, stair case to first floor, spot light.
WC
2 piece white suite comprising, low flush WC, vanity unit incorporating wash hand basin, extractor fan, storage cupboard, part tiled walls, tiled floor.
Living/Kitchen/Dining Room
Open plan living, kitchen, dining room, with wood laminate flooring, wall mounted TV facilities, spot lights. New uPVC patio doors to rear garden from dining area, double panel radiator, recessed light.
Kitchen with range of high & low level units in cream finish, integrated fridge freezer, dish washer, hob & double oven, extractor fan over, 1.5 stainless steel sink unit with mixer tap, recessed lights.
First Floor
Landing
Hot press with tank & shelving, access to newly insulated floored loft & walls.
Bathroom
4 piece white suite comprising, low flush WC, pedestal wash hand basin, panel bath with "Mira Go" shower unit over, spot lights, fully tiled walls, white vertical heated towel rail.
Bedroom 1
Wood laminate flooring, double panel radiator.
Bedroom 2
Wood laminate flooring, double panel radiator.
Bedroom 3
Wood laminate flooring, built in single bed with storage.
Exterior
Attached Garage
Up & over door, plumbed for water, washing machine & tumble dryer, wood panel front & rear doors, uPVC double glazed window, new roof with 10 year warranty.
Gardens
New front Tarmac driveway that has space for several cars, boundary in plants, shrubs & trees.
Rear garden laid in lawn, pebbled area & paved patio, enclosed area housing condensing boiler, PVC oil tank & bins, outside tap. Garden fully enclosed with timber fencing.




