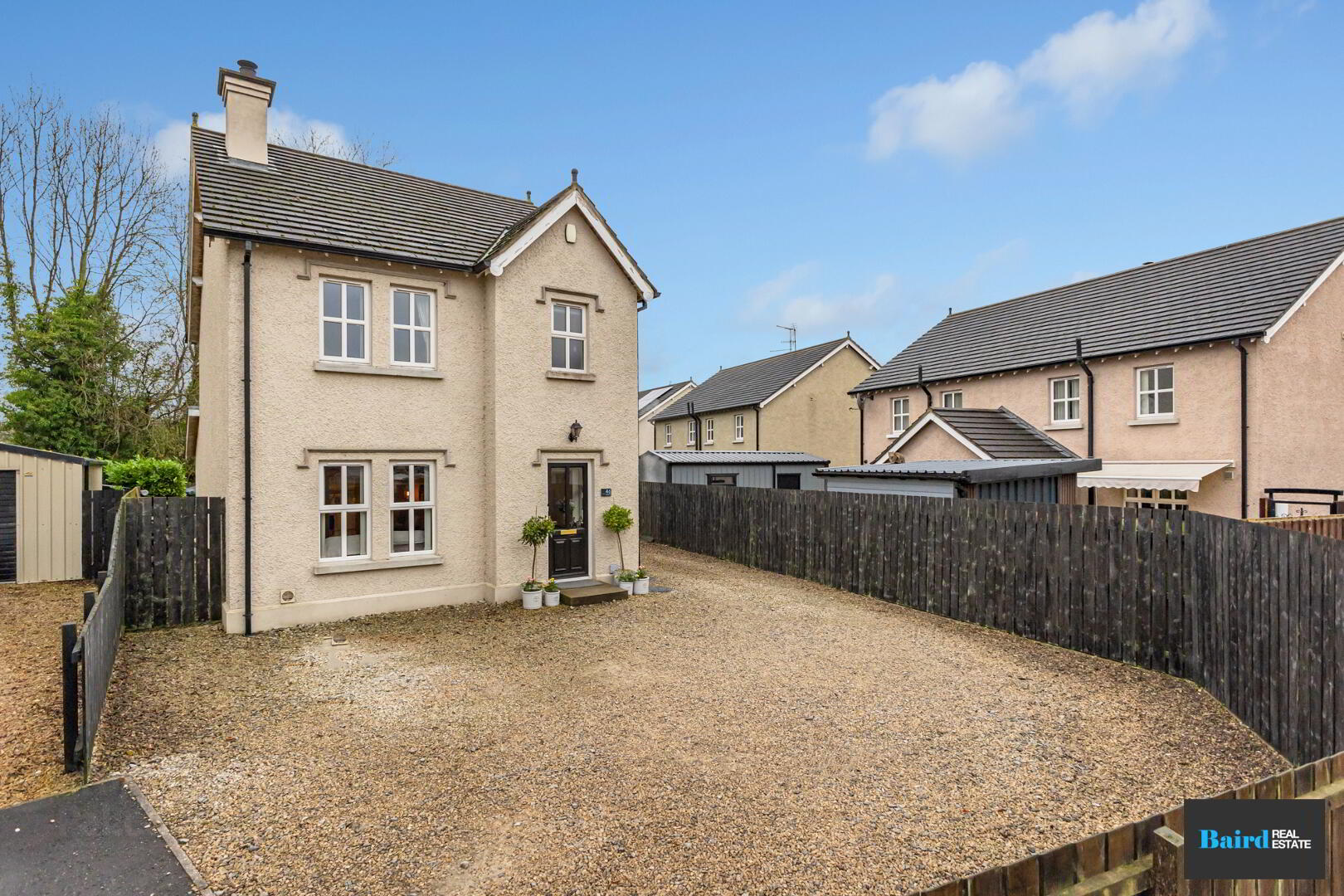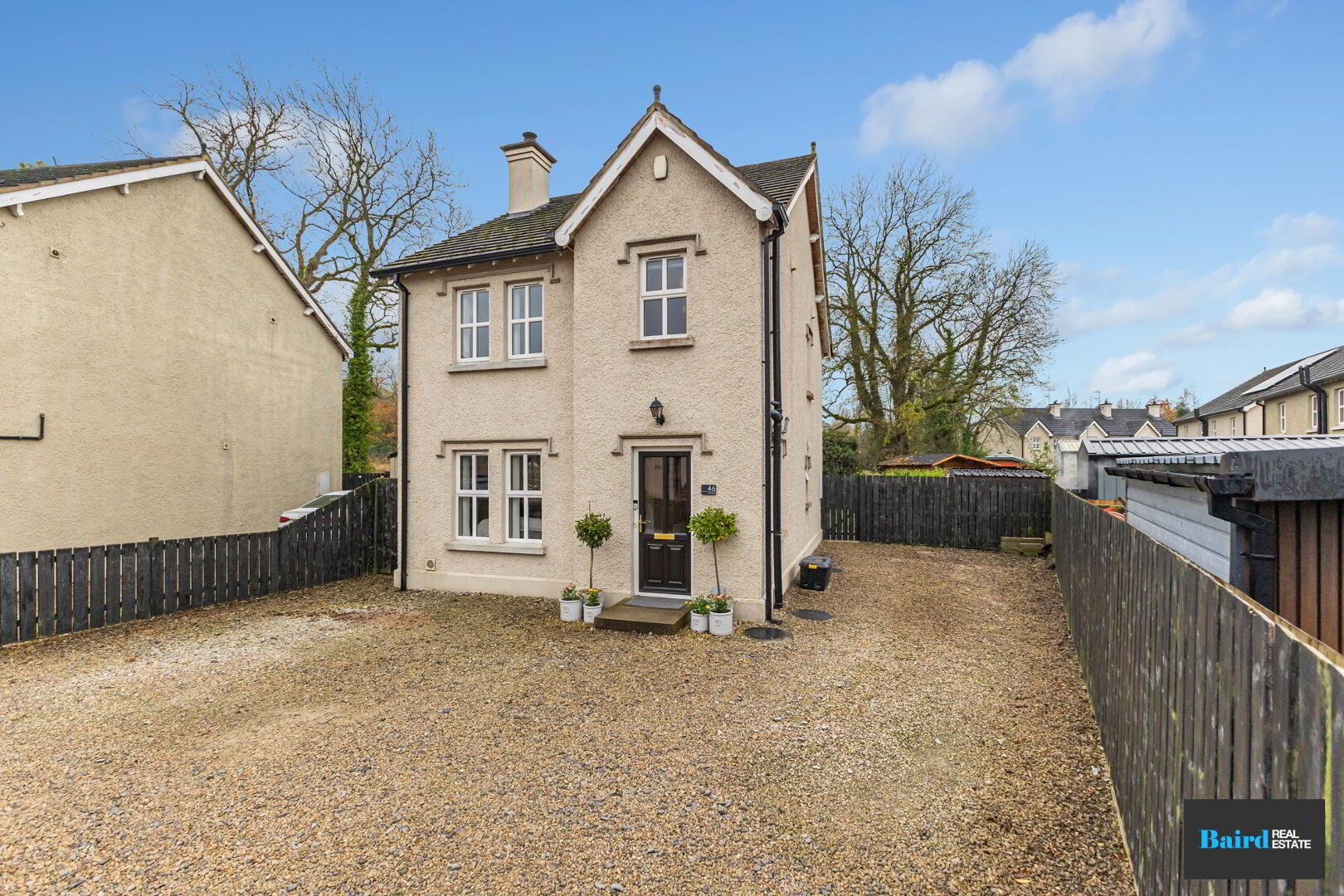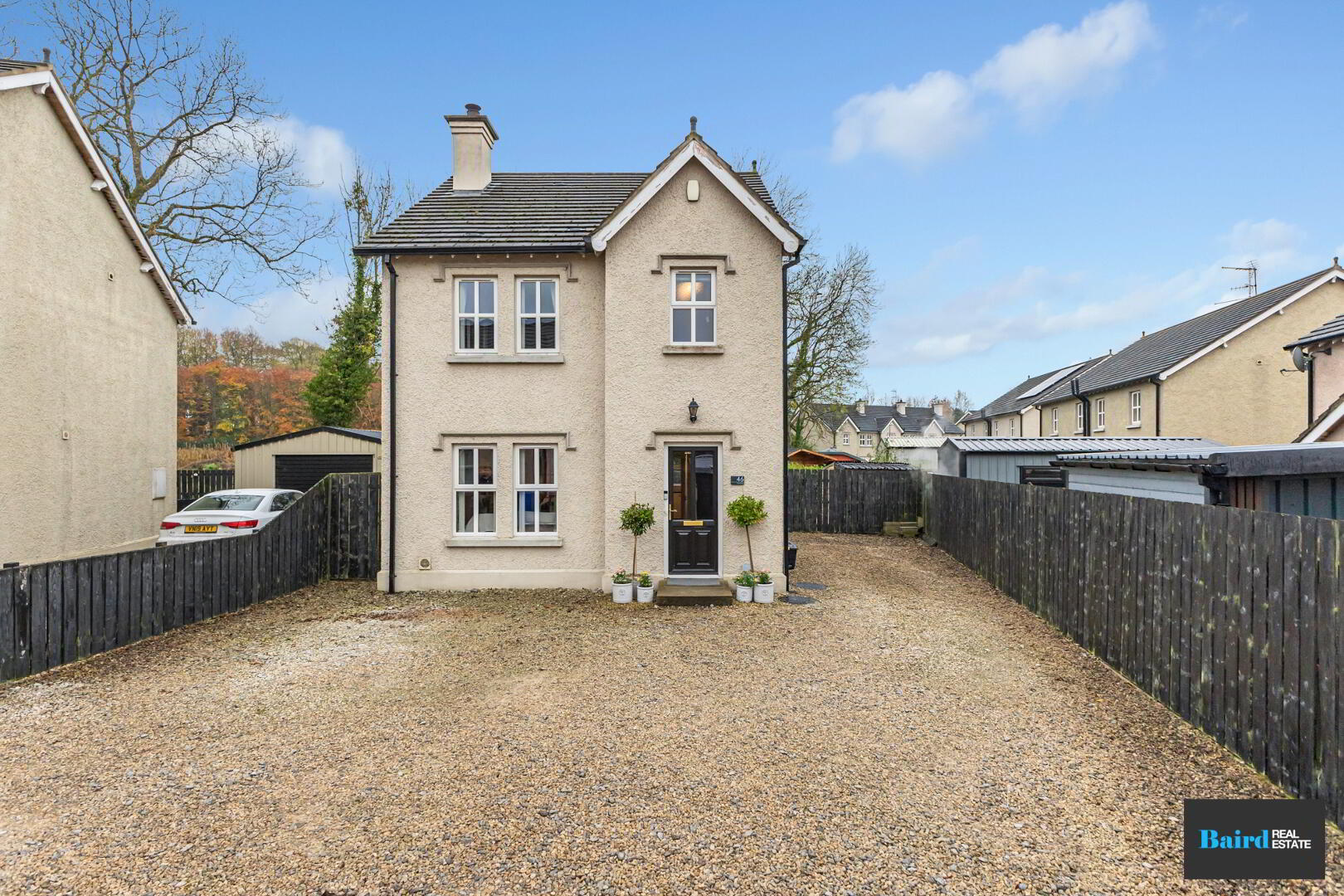


46 Clarefield,
Killyman, Dungannon, BT71 6TZ
3 Bed Detached House
Sale agreed
3 Bedrooms
3 Bathrooms
1 Reception
Property Overview
Status
Sale Agreed
Style
Detached House
Bedrooms
3
Bathrooms
3
Receptions
1
Property Features
Tenure
Freehold
Energy Rating
Heating
Oil
Broadband
*³
Property Financials
Price
Last listed at Offers Over £195,000
Rates
£1,173.25 pa*¹
Property Engagement
Views Last 7 Days
142
Views Last 30 Days
1,107
Views All Time
6,614

This is a fabulous opportunity to purchase a beautifully presented detached home on a prime corner site, offering family friendly accommodation with three bedrooms, a spacious living room with wood burning stove, kitchen dining area with centre island, a spacious front driveway and stunning rear gardens. The property is located within the ever popular Clarefield development in Killyman, giving easy access to the Dungannon town, M1 motorway, and all local schools and amenities. To arrange a viewing contact Baird Real Estate on 02887880080.
Internal:
Downstairs comprises a spacious entrance hall with ground floor guest WC, large lounge with feature fireplace/stove, modern fitted kitchen with integrated appliances and utility room. Upstairs comprises of three bedrooms (master bedroom with en-suite) and family bathroom with four piece suite.
External:
Externally to the front there is a spacious stone driveway suitable for several cars. The rear garden is laid in lawn with a paved patio area, garden shed and raised bedded areas.
Key Points:
- 3 Bedroom detached home
- Private off street parking
- Primary bedroom with ensuite
- Stunning enclosed garden to the rear of the property
- Quiet site within the development
- Close to local schools, amenities and easy access to both Dungannon town and the M1 motorway
Accommodation Comprises:
Ground Floor
Hallway: 4.90m x 2.01m
Ceramic tiled flooring, single panel radiator, power point, TV point, telephone socket, thermostat, glazed front door.
W.C: 0.79m x 1.62m
Tiled flooring, low flush W.C, corner sink on pedestal with tiled splashback, extractor fan.
Living Room: 5.21m x 3.44m
Laminate wooden flooring, Wood burning stove on marble hearth, power points and TV point, double panel radiator, double glazed door leading to kitchen.
Kitchen/Dining Room: 3.36m x 5.60m
Polished tiled flooring, range of high and low level cupboards, Belling oven grill & hob, integrated Fridge freezer, integrated Beko dishwasher, 1.5 bowl stainless steel sink and drainer, centre island, double panel radiator, TV point, tiled between units.
Utility Room: 2.22m x 1.84m
Tiled flooring, plumbed for washing machine and space for tumble dryer, stainless steel sink and drainer, rear aspect window and door leading to rear garden, extractor fan.
First Floor Landing: hot press off which is shelved
Bedroom 1: 2.59m x 2.71m
Wood effect Lino flooring, single panel radiator, power point, rear aspect window.
Bedroom 2: 3.46m x3.62m
Wood effect Lino flooring, single panel radiator, power point rear aspect window.
Bedroom 3: 3.44m x 3.91m
Wood effect Lino flooring, single panel radiator, power point, TV point, wood panelling to wall, two by front aspect windows.
Ensuite: 0.89m x 2.58m
Tiled flooring, low flush W.C and wash hand basin on pedestal, tiled, Mira mains power shower.
Bathroom: 3.23m x 2.01m
Tiled flooring, low flush W.C and WHB on pedestal, panel bath with tiled splashback, tiled, electric Redring shower.
Attic space:
Pull down ladder, floored with shelving.
Rear garden:
Garden laid in lawn, Paved patio area, raised flower beds with hedging, boundary by fencing, outside water tap and lighting,garden shed.





