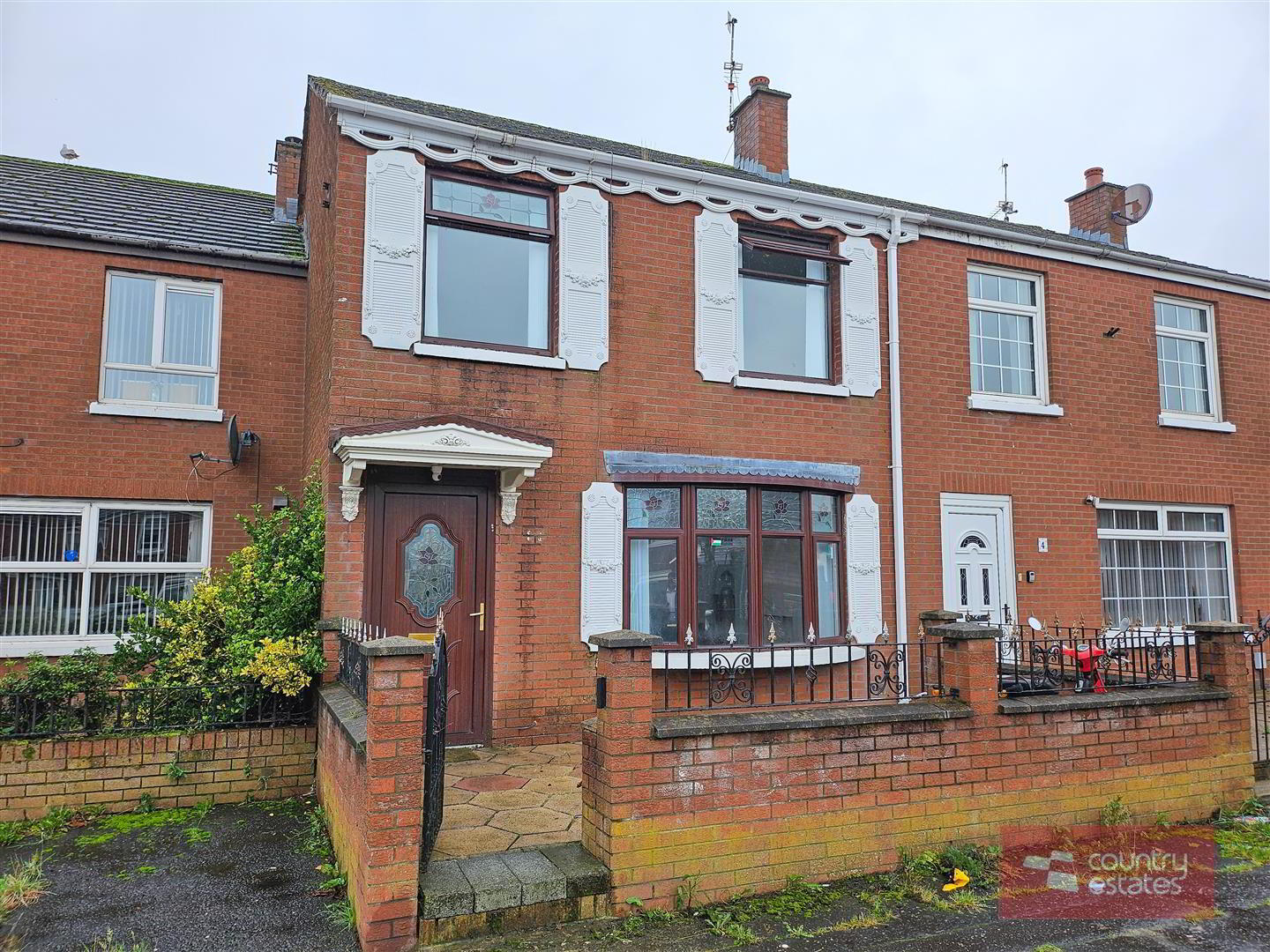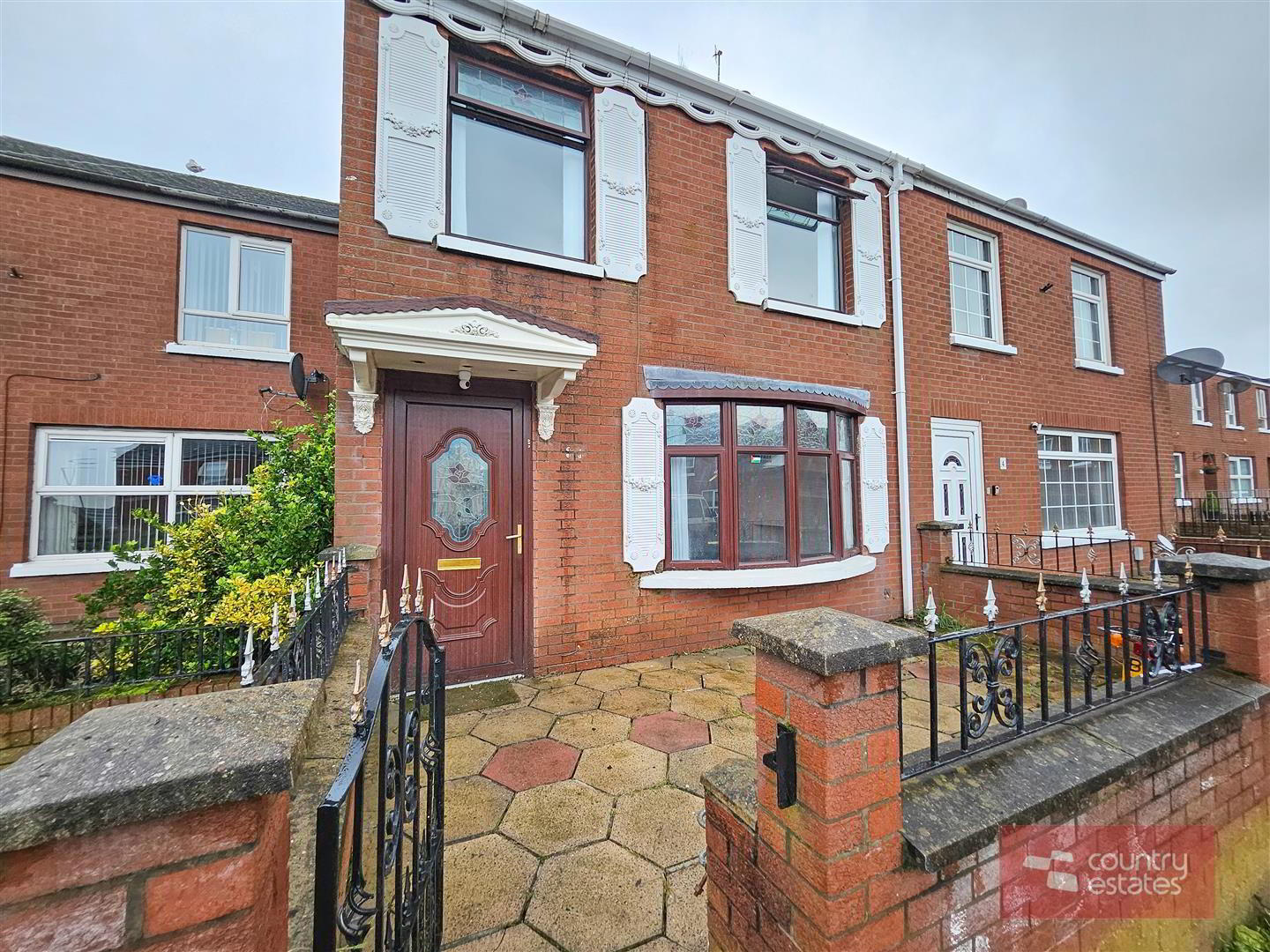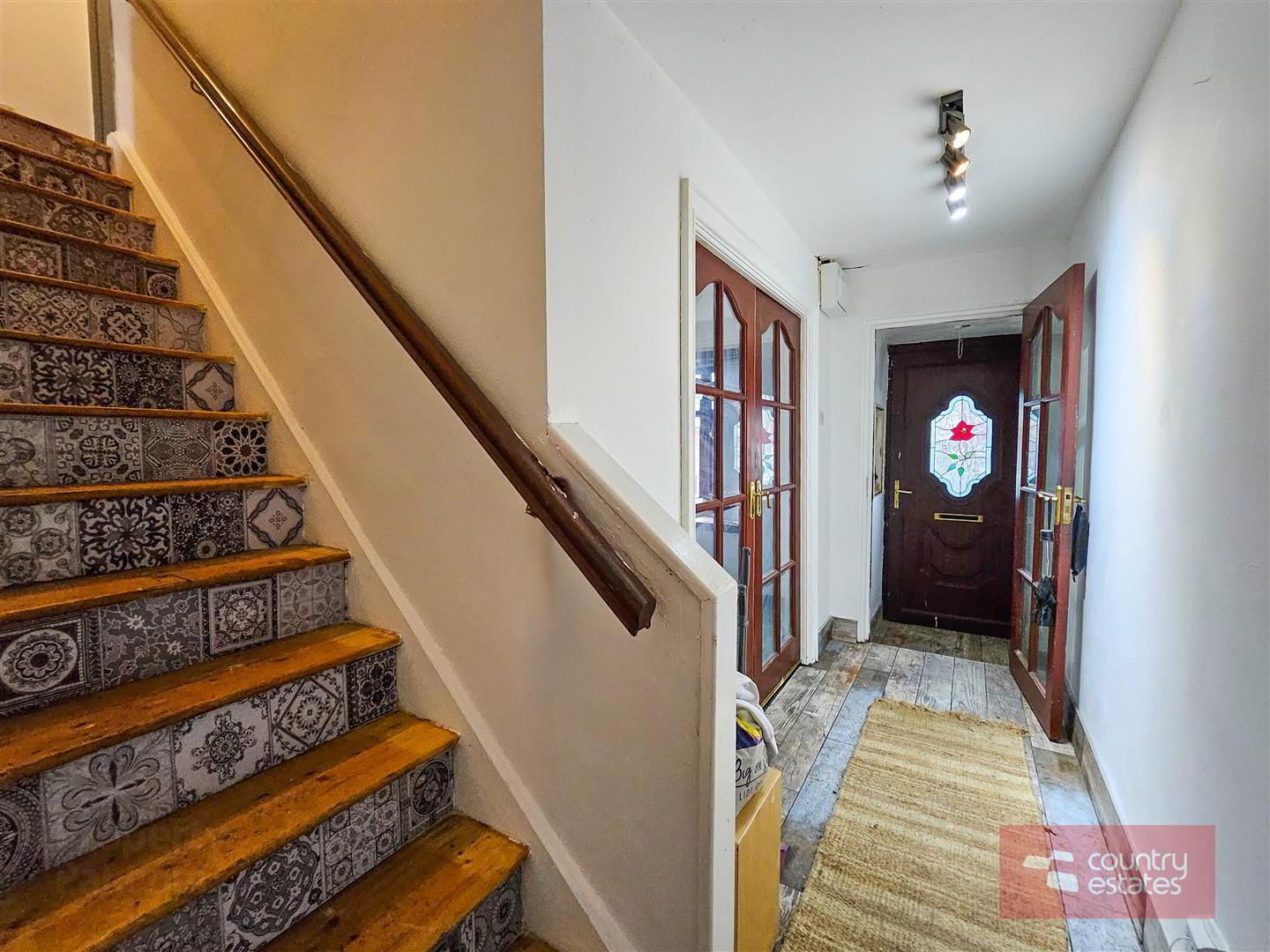


3 Rosapenna Court,
Belfast, BT14 6GZ
3 Bed Townhouse
Offers Over £109,950
3 Bedrooms
2 Bathrooms
1 Reception
Property Overview
Status
For Sale
Style
Townhouse
Bedrooms
3
Bathrooms
2
Receptions
1
Property Features
Tenure
Freehold
Broadband
*³
Property Financials
Price
Offers Over £109,950
Stamp Duty
Rates
£750.59 pa*¹
Typical Mortgage

Features
- Townhouse
- 3 Bedroom
- 1 Reception
- Modern Fitted Kitchen
- Contemporary Shower Room
- Ground Floor Furnished Cloak Room
- PVC Double Glazed/Oil Fired Central Heating
- Large Workshop to Rear with Power and Lights
- Popular Convenient Location
- Great Investment Opportunity or First Time Buy
Situated within the popular Cliftonville area, within close proximity to local schools, shops and transport links. This well presented 3 bedroom town house enjoys a well planned living layout, incorporating a spacious lounge, modern fitted kitchen, ground floor furnished cloakroom and contemporary first floor shower room. The property also benefits from oil fired central heating and an easily enclosed garden to rear with a large workshop. An early viewing is highly recommended.
- ACCOMMODATION
- PVC double glazed door with leaded, stained glass inset into entrance porch with ceramic floor tiling.
- GROUND FLOOR
- Wooden door into spacious entrance hall with tiled floor.
- LOUNGE 13'5" x 13'1" (into bay window)
- Hard wood French doors with glazed insets into spacious lounge.
- MODERN FITTED KITCHEN 17'4" x 11'1"
- Equipped with a comprehensive range of high and low level fitted units and contrasting laminate work surfaces. Single drainer composite sink unit with swan neck mixer tap. Integrated oven with separate four ring electric hob. Overhead extractor fan housed in matching canopy. Plumbed for washing machine. Space for tumble dryer. Wood panelled ceiling with recessed lighting. Under stairs storage cupboard. Hard wood door with glazed inset to rear porch.
- REAR PORCH
- Tiled floor. Hard wood door to rear garden.
- FURNISHED CLOAKROOM
- Comprising wash hand basin and button flush WC. Tiled floor.
- FIRST FLOOR
- Storage cupboards.
- BEDROOM 1 11'5" x 10'2"
- Built in storage cupboard.
- BEDROOM 2 10'5" x 9'6"
- Built in storage cupboard.
- BEDROOM 3 8'6" x 7'2"
- CONTEMPORARY SHOWER ROOM
- Comprising PVC panelled, open, step in shower enclosure with electric shower unit, pedestal wash hand basin with monobloc tap and button flush WC. Part tiled walls.
- OUTSIDE
- Enclosed hard landscape garden to front laid in Hexagonal paving stones, for easy maintenance. Accessed via gate.
Private enclosed paved garden to rear, for easy maintenance. Screened by perimeter wall.
Large workshop to rear. (32'1" x 17'0") PVC double glazed doors. Power and lights. Double doors to rear.





