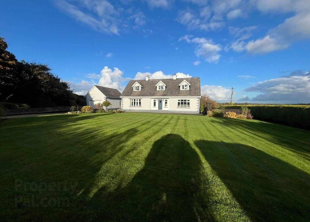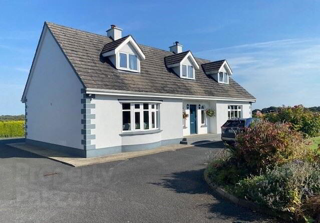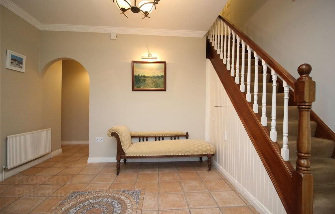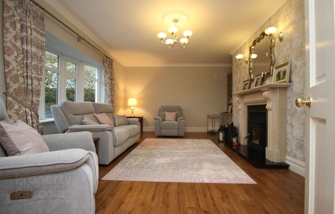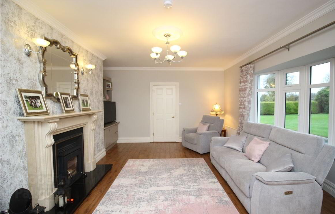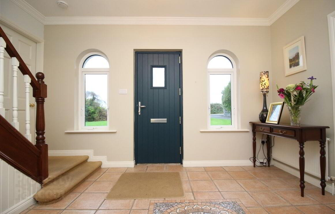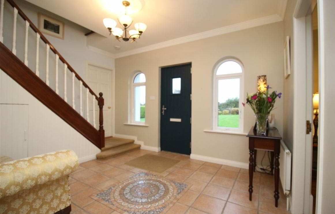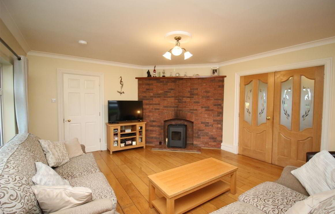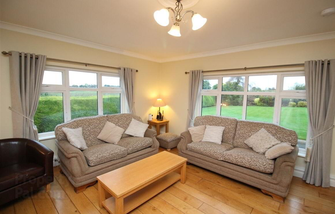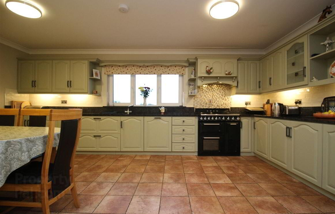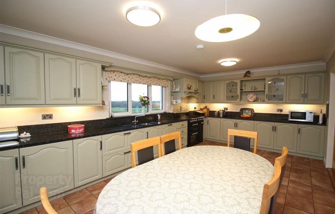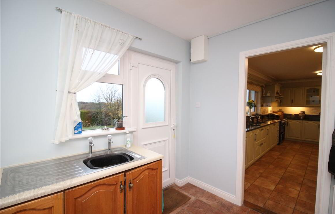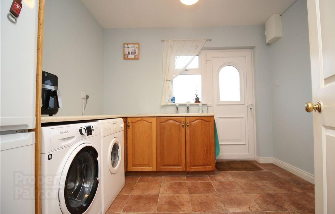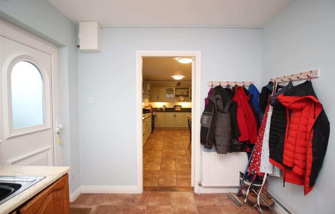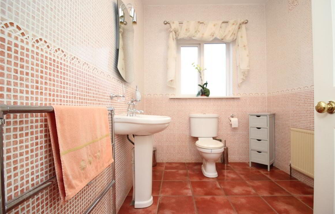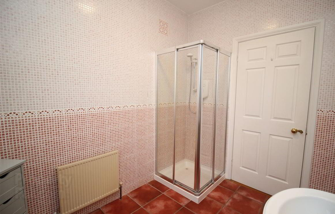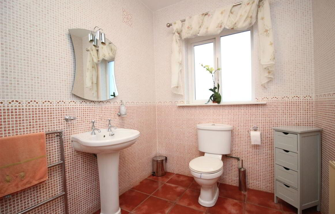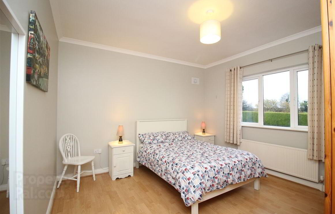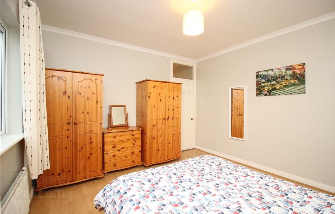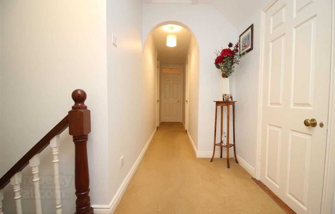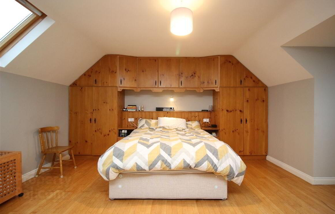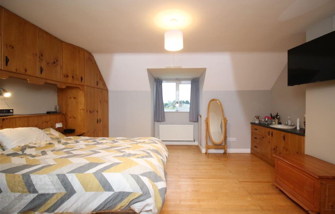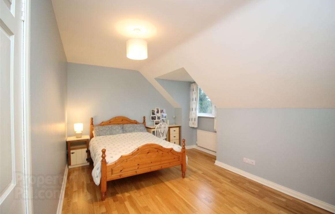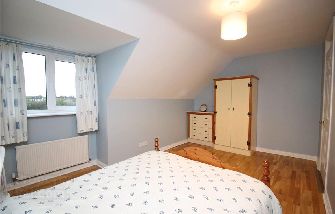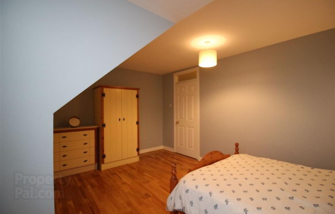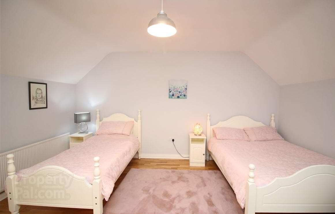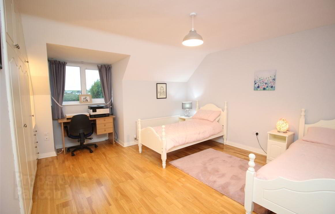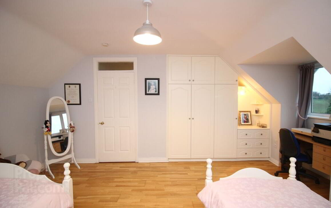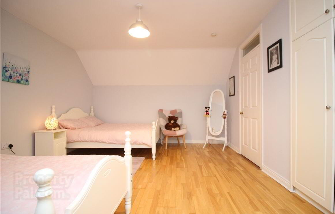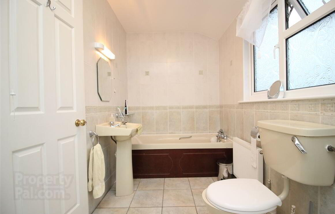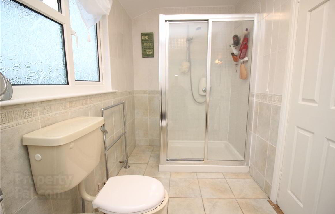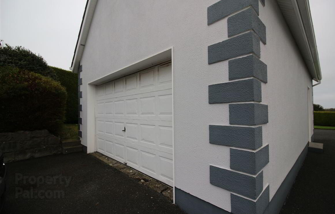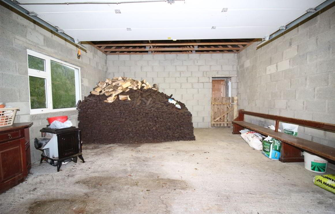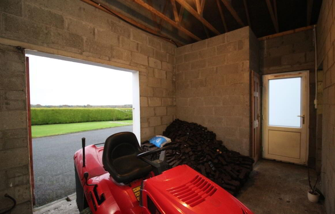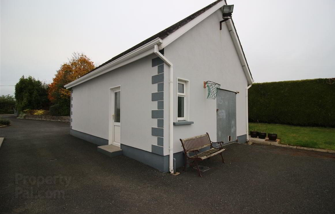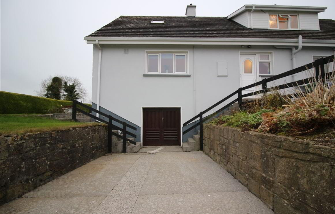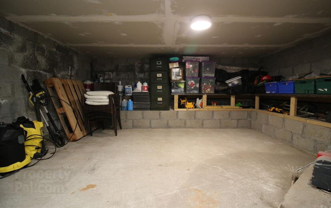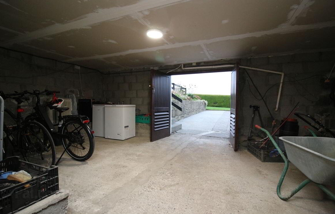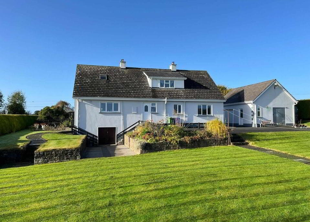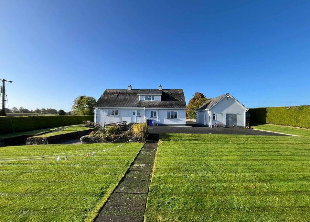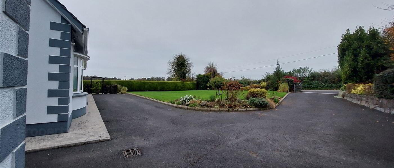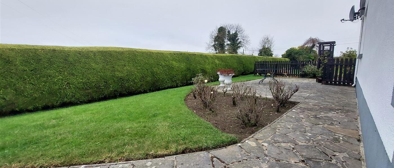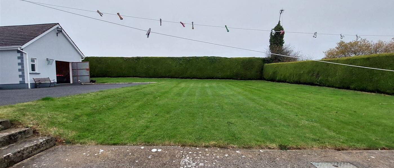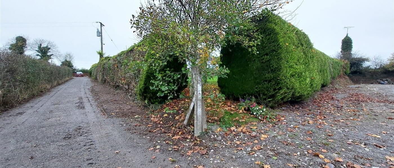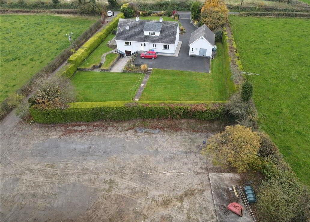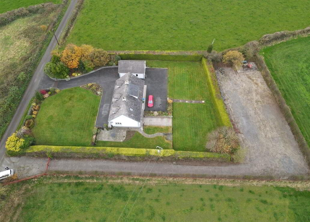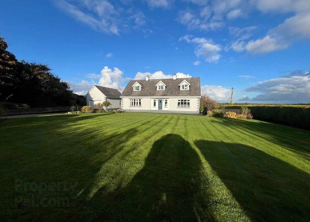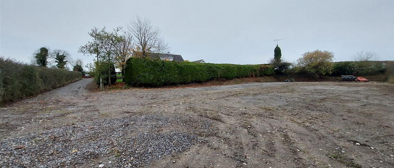Keelbeg
Castletown Geoghegan, Mullingar, Westmeath, N91VX6H
4 Bed Bungalow
Price €425,000
4 Bedrooms
Property Overview
Status
For Sale
Style
Bungalow
Bedrooms
4
Property Features
Tenure
Not Provided
Energy Rating

Property Financials
Price
€425,000
Stamp Duty
€4,250*²
Property Engagement
Views Last 7 Days
46
Views Last 30 Days
269
Views All Time
1,363
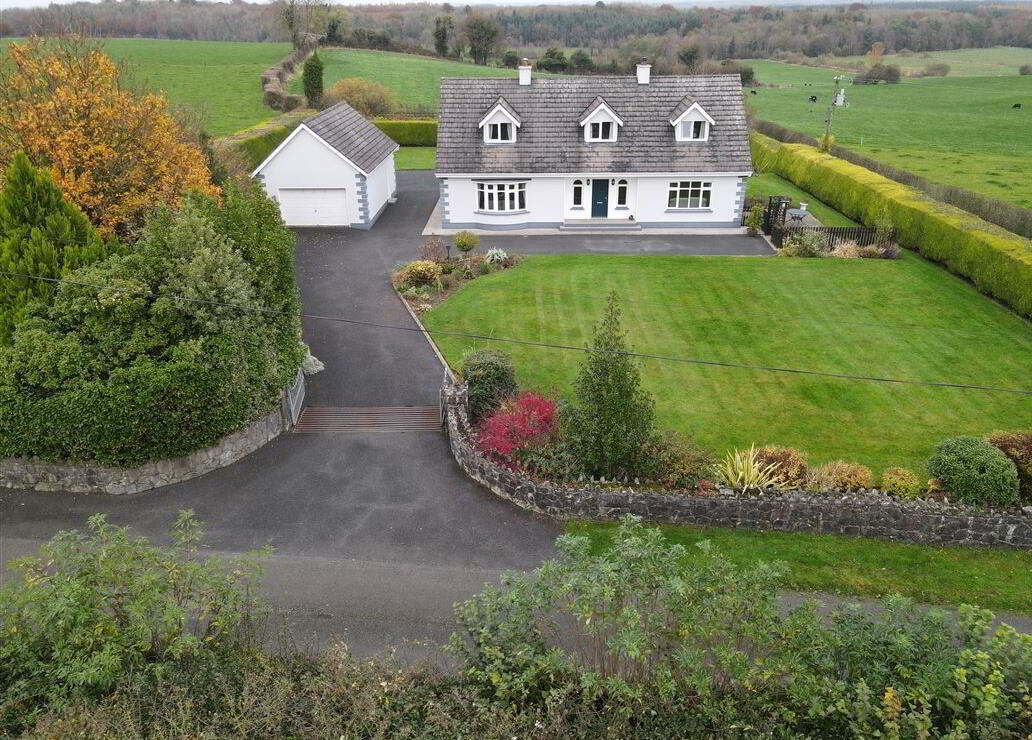
Features
- A3 BER - Qualifies for a Green Mortgage. Feature stone wall boundary to front aspect with wide access 2 Stone Pillars with wrought iron gates. Fabulous paved patio area to side of house, fenced in and secluded from the roadway. Panoramic views over the country side. Matured well stocked flower beds and shrubberies Block-built garage Convenient to the M6 Motorway at Kilbeggan (8km).
Property Partners McDonnell are thrilled to introduce this Beautiful Four-Bedroom Detached Dormer Bungalow nestled near the picturesque village of Castletown Geoghegan, just c.16km from Mullingar Town. This stunning 4 Bedroom Detached Dormer Bungalow offers a perfect blend of modern living and serene countryside charm. Set on approximately ¾ of an acre, the property boasts expansive grounds that provide ample outdoor space for relaxation, gardening, and entertaining.
The bungalow's exterior is characterized by its traditional yet contemporary design that complements the natural landscape. A well-manicured lawn surrounds the home, framed by mature trees and vibrant flower beds, creating a welcoming atmosphere. The property also includes a spacious tarmac driveway that accommodates multiple vehicles to front & to the read and leads to a large detached garage/workshop for additional storage.
Upon entering the bungalow, you are greeted by a bright and airy hallway that leads to the heart of the home. The open-plan living/dining area is perfect for family gatherings and entertaining guests, featuring large windows that flood the space with natural light and offer stunning views of the surrounding gardens. The stylish kitchen is equipped with modern appliances, ample storage making it a functional and inviting space for culinary enthusiasts.
The four generously sized bedrooms provide comfortable living spaces with one of the Bedrooms located on the ground floor. Each room is tastefully decorated, showcasing a harmonious blend of neutral tones and warm accents, ensuring a cozy atmosphere throughout the home.
The property also includes a well-appointed family bathroom in the dormer, a large shower room on the ground floor, a large utility room and a walk in Hot-press.
Castletown Geoghegan is renowned for its friendly community and scenic surroundings, making it an ideal location for families and individuals seeking a peaceful lifestyle. The village offers a range of local amenities, including shops, schools, and recreational facilities, while the nearby town of Mullingar & Kilbeggan provides further services and attractions. The surrounding area has many local amenities including swimming at Lough Ennell and The Old Rail Trail Greenway for walking and cycling. The very efficient Energy Rating of B3, allows this property to qualify for a Green Mortgage and water supply is via mains water.
In summary, this beautiful 4 Bedroom Detached Dormer Bungalow in Castletown Geoghegan is a rare find, offering a perfect combination of space, comfort, and tranquillity in a stunning rural setting. Whether you are looking for a family home or a peaceful retreat, this property is sure to impress.
Dual access with main entrance to residence and additional driveway access to additional grounds to the rear of the garden.
Heating is Oil fired Central Heating (zoned) throughout and with a Hendley Solid Fuel Stove in the sitting room & a recently installed “Duro Flame” Modern Style Wood Pellet stove in the Living Room.
Accommodation
Entrance Hall
4.191m x 3.244m
Very bright & spacious. Composite front door. Coving. Centre piece light fitting. Tiled floor. Radiator x 2. Understairs storage closet
Sitting Room
5.963m x 4.351m
Front aspect. Laminate wood flooring. Feature bay window. Coving. Centre piece light fitting and 2 mounted wall lights. Built-in display cabinets x 2. Feature wall papered. Open hearth fire place and over mantel with Inset Hendley Solid fuel stove. Radiators x 2. Mounted wall vent. T.V Point. Ample power points.
Living Room
4.499m x 4.975m
Front and side aspect. Exceptionally Bright room flooded with natural light. Coving. Centre piece light fitting. Feature brick fireplace with wood pellet stove and high over mantel. T.V Point. Solid wood floor. Double glass panelled doors through to kitchen/ Diner. Mounted wall vent.
Kitchen/Breakfast area
3.698m x 6.001m
Rear aspect. Fully fitted modern solid wood kitchen wall and floor units with built in display shelving, Granite countertop, Tiled splash back and double stainless steel sink unit. Pelmet at window area. Integrated under counter fridge, dish washer. Ample power points. Tiled floor. Coving. T.V Point. Feature drop down hanging light at dining table and 2 additional ceiling lights. Door off to large utility room.
Utility Room
2.680m x 2.995m
Rear aspect. Fitted kitchen floor units and counter top with Stainless Steel sink unit. Window and door to rear area. Plumbed for washer and dryer. Tiled floor. Radiator. Wall mounted cloak hanger. ESB fuse board. Door off to walk-in hot press.
Hot press
1.511m x 2.102m
Off Utility room. Tiled floor. Hot water cylinder with spray foam lagging jacket. Ample built in shelving. Emersion heater for water. (Electrisaver E15 push button emersion) Door off to inner hall of entrance hall.
Inner Hallway
0.906m x 2.981m
Tiled floor.
Shower Room (Ground Floor)
2.056m x 2.656m
Tiled walls and floors. Shower cubicle with triton T80XR Model electric shower. With W.C., W.H.B. with radiator and heated towel rail. Window to rear allowing for abundance of natural lighting and ventilation.
Bedroom 1 (Ground Floor)
3.714m x 3.976m
Large double room. Rear aspect. Laminated wooden flooring. Radiator. Ample power points. Coving
FIRST FLOOR: (DORMER)
Landing Area
1.485m x 6.411m
Carpeted flooring. Attic hatch. Feature archway. Large storage closet off.
Bedroom 2
4.998m x 5.600m
(Master) Front and rear aspect with Velux skylight to rear. Solid wooden flooring. Built-in vanity unit with massive storage underneath. Large Built-In Wooden Wardrobes and Integrated lockers with ample power points integrated (including USB points), Integrated Bedside over- head lighting. Radiator. Access to storage at eves. Tilt and turn window.
Bedroom 3
4.871m x 3.595
Large double room. Front aspect. Solid wooden flooring. Tilt and turn window. Ample power points
Bedroom 4
3.873m x 5.608m
Very large double room. Front aspect. Solid wood flooring. 3 Door Floor to ceiling Built in Wardrobes with integrated dressing table with drawer. Ample power points. T.V point.
Family bathroom
1.707m x 3.739m
Rear aspect. Tiled floor & walls. With W.C. and W.H.B. with mirror and overhead light/ Shaver socket. Bath and separate shower cubicle with pump shower. Heated towel rail. Radiator. Large window to rear allowing for abundance of natural light and ventilation
OUTBUILDINGS
Detached Double Storage/Workshop (currently laid out in 2 divisions)
5.315m x 5.296m
With Large Roller door. Window to gable. Concrete floor. Ample power points. Fuse board. Access to fuel shed. Block Built. Loft storage.
Fuel shed
5.315m x 2.929m
Steel fabricated door for machine access. Ample power points. Toilet off. Door to rear garden.
W.C.
0.922m x 1.770m
With W.H.B. and W.C. Window to rear
BASEMENT (under house)
Section 1
3.420m x 6.011m
Currently laid out in 2 rooms. Concrete ceiling and floors. Ample storage capacity. Archway through to Section 2
Section 2
4.412m x 5.008m
Built in shelving/ Countertop. Oil burner
Directions
Type N91 VX6H into google maps.

