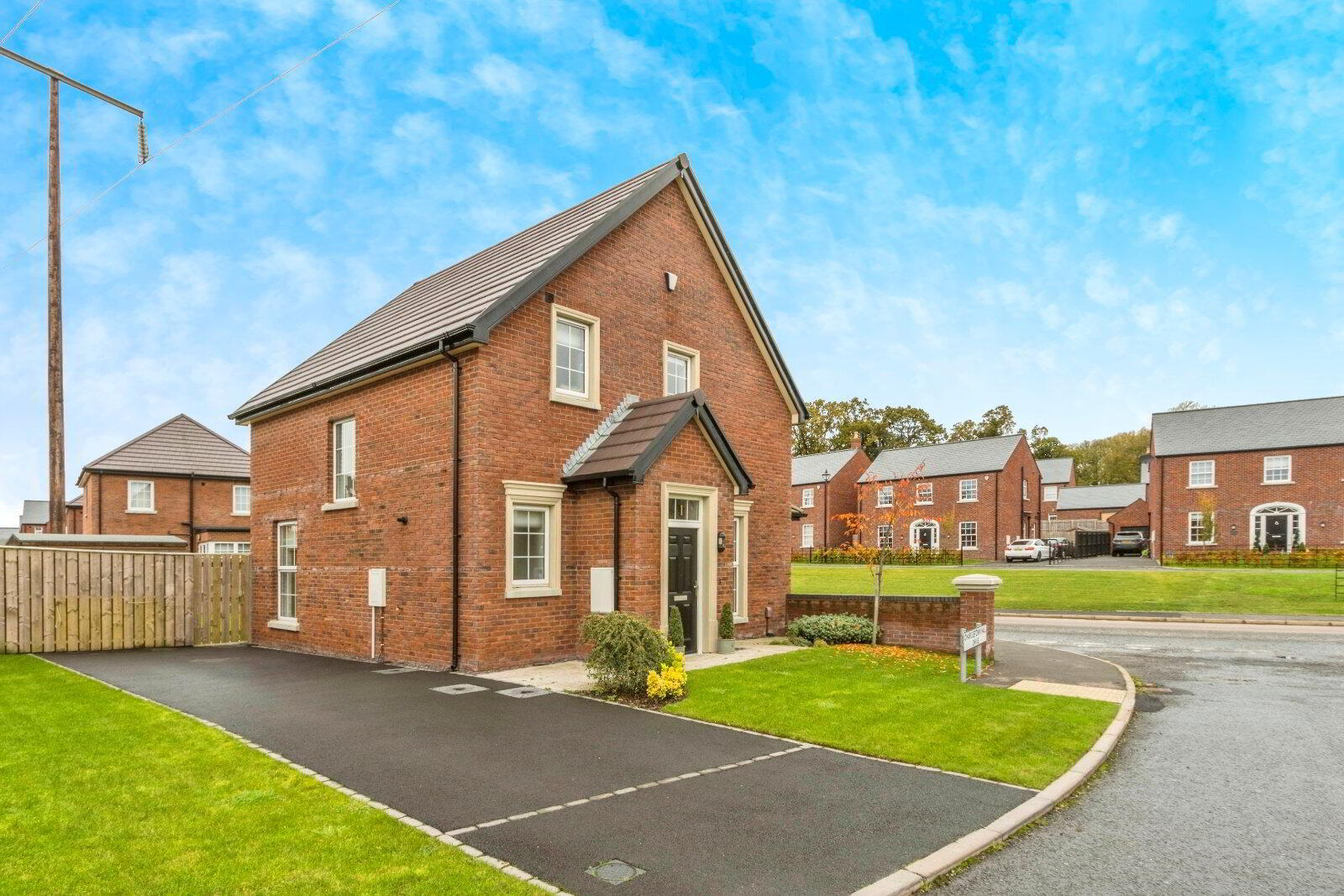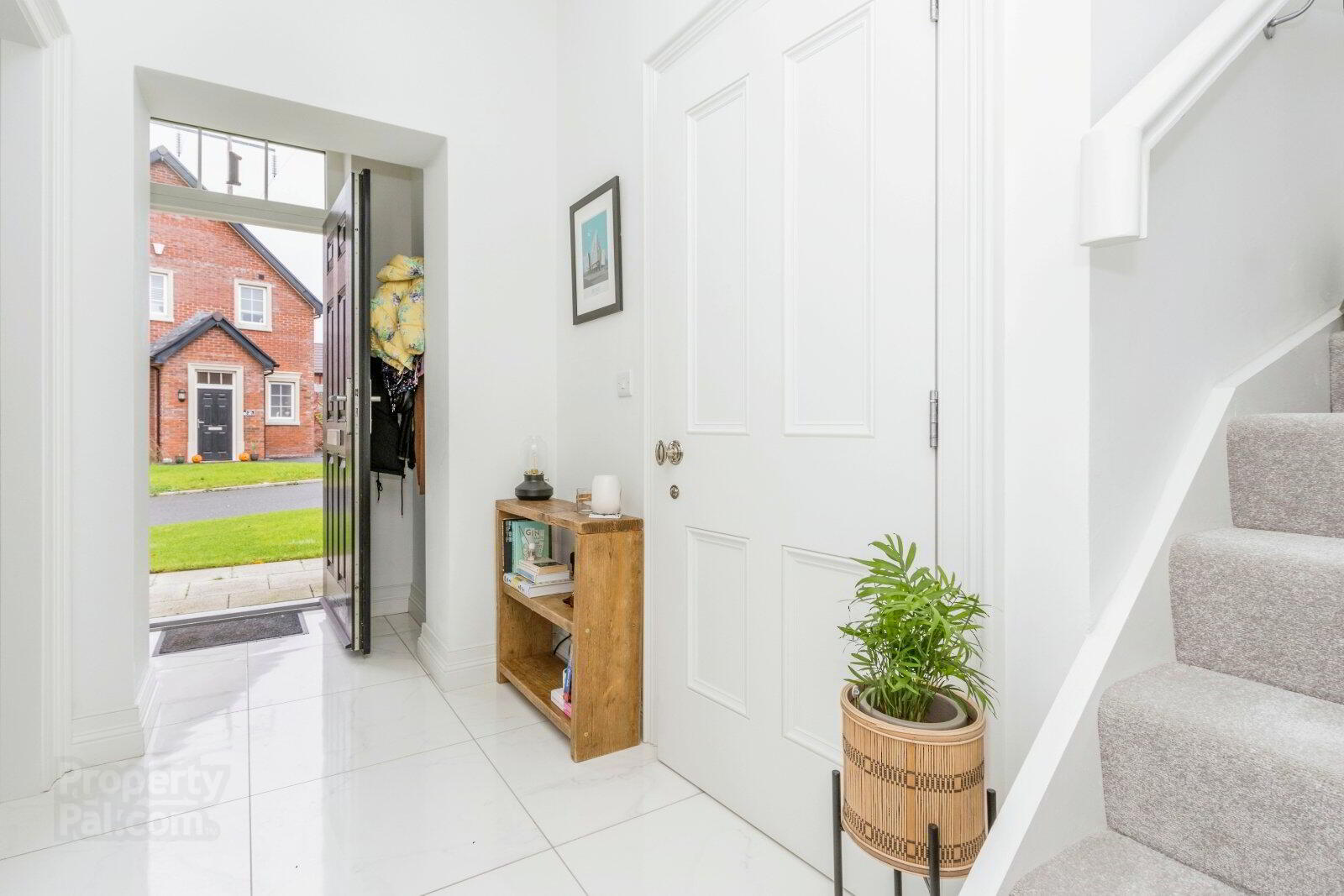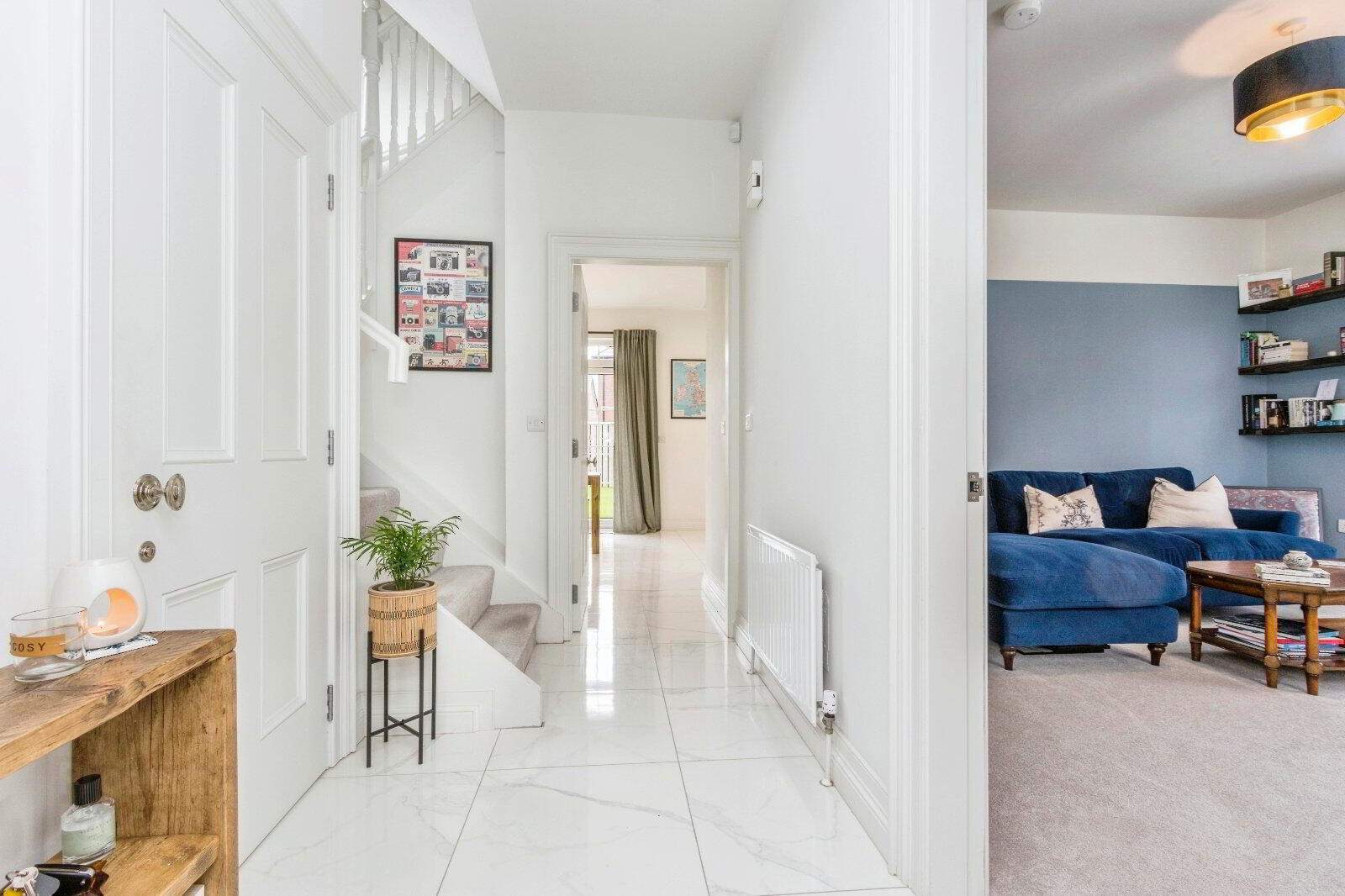


1 Charlestown Hall Drive,
Lisburn, BT28 0AF
3 Bed Detached House
Asking Price £279,950
3 Bedrooms
2 Bathrooms
2 Receptions
Property Overview
Status
For Sale
Style
Detached House
Bedrooms
3
Bathrooms
2
Receptions
2
Property Features
Tenure
Freehold
Energy Rating
Property Financials
Price
Asking Price £279,950
Stamp Duty
Rates
£1,348.50 pa*¹
Typical Mortgage
Property Engagement
Views Last 7 Days
849
Views Last 30 Days
2,867
Views All Time
7,960

Features
- A Most Impressive Detached Home
- Entrance Hall/ WC
- Spacious Living Room
- Kitchen/ Dining With Island \unit Open To Sun Room
- Three Bedrooms
- En-Suite Shower And Family Bathroom Suite
- Gas Fired Heating/ Double Glazing
- Driveway/ Car Parking
- Enclosed And Private Rear Gardens
Detached 3-bedroom house with charming garden and modern amenities. This property is perfect for families seeking a spacious and peaceful home. Located in a desirable neighbourhood with easy access to schools, shops and transport links. Don't miss out on this fantastic opportunity!
Step into luxury living with this stunning detached house boasting 3 bedrooms in a prime location. The property offers a spacious and beautifully landscaped garden, perfect for outdoor entertaining and relaxation. The interior features a modern design with high-quality fixtures and fittings throughout, providing a comfortable and stylish living space. The open-plan layout to the rear seamlessly connects sun room, dining, and kitchen areas, creating a bright and airy atmosphere. Each of the three bedrooms is generously sized, offering ample space for rest and relaxation. The property also benefits from excellent transport links and local amenities, making it an ideal home for families or professionals seeking both convenience and comfort. Don't miss this opportunity to make this luxurious property your new home sweet home.
- Entrance Hall
- Porcelain tiled flooring
- WC
- Low level WC, wash hand basin, Wall and floor tiling.
- Living Room
- 4.14m x 3.94m (13'7" x 12'11")
- Kitchen/ Dining
- 7.21m x 6.12m (23'8" x 20'1")
Luxury fitted range of high and low level units, Quartz work tops, island unit, inlaid sink unit, built-in gas hob and electric oven, plumbed for washing machine and dishwasher/ gas fired boiler. Measured at widest points into sun room. Porcelain tiled flooring, / open plan. - Sun Room
- Open kitchen/ dining views over rear gardens
- Landing
- Master Bedroom
- 4.27m x 3.15m (14'0" x 10'4")
- En-suite
- Separate shower cubicle with controlled shower unit, rain drencher head, wash hand basin, low level WC, wall and floor tiling.
- Bedroom 2
- 4.27m x 2.92m (14'0" x 9'7")
- Bedroom 3
- 2.87m x 2.84m (9'5" x 9'4")
- Bathroom
- Deluxe white suite comprising panelled bath, wash hand basin, low level WC, wall and floor tiling.
- Enclosed Rear Gardens
- Delightful lawns enclosed in part walled gardens, plants an shrubs, paved patio.
- Driveway/ Car Parking




