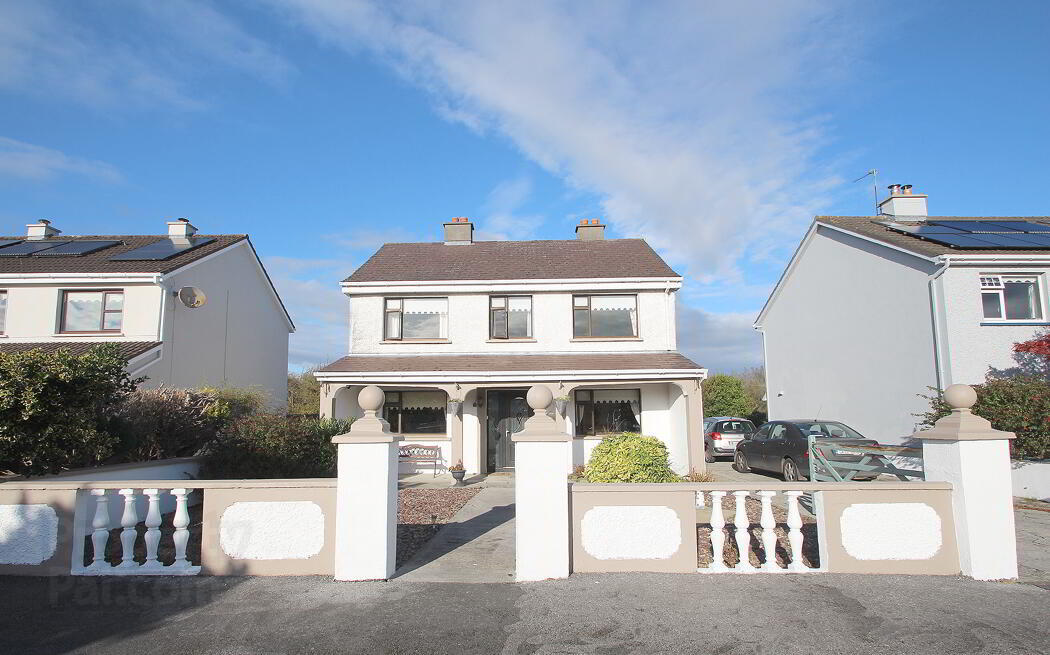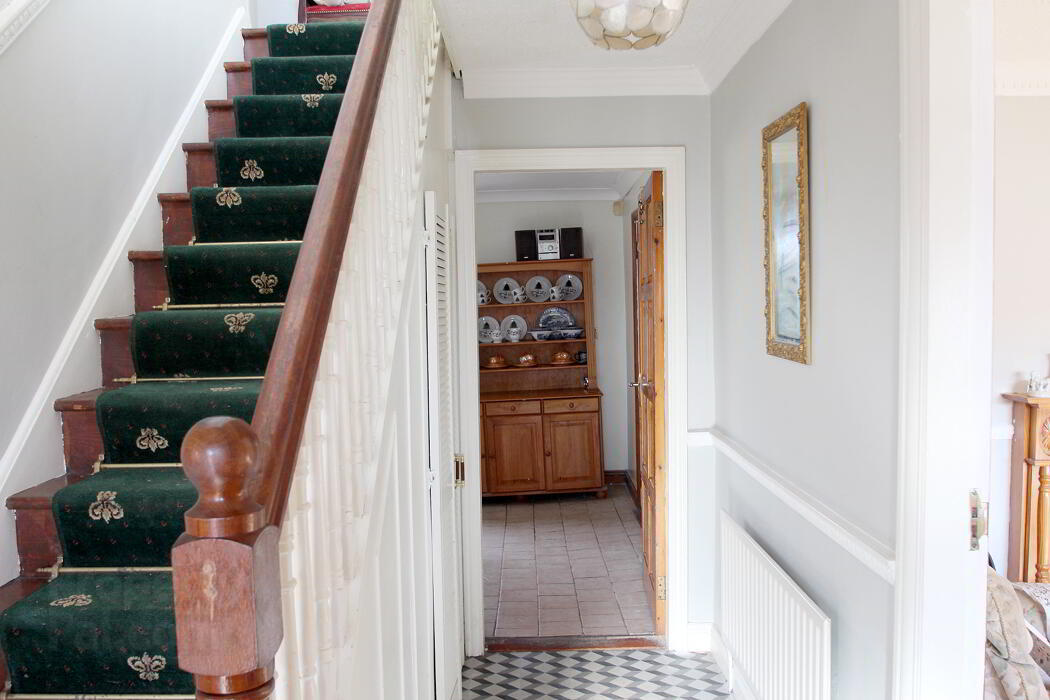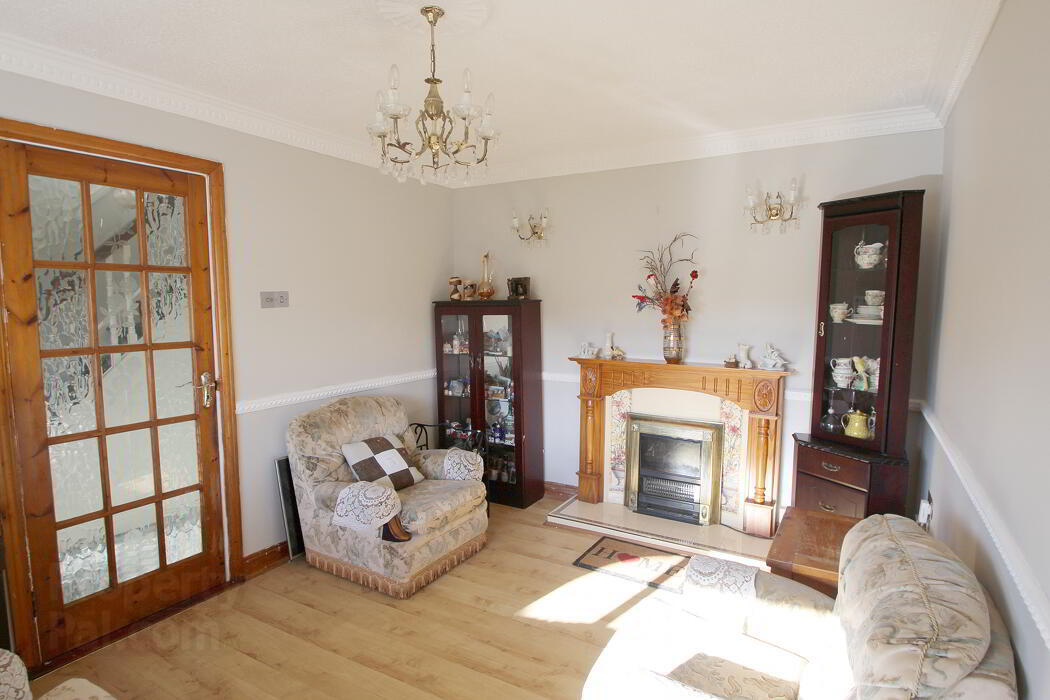


Arden Vale,
Tullamore, Offaly, R35X337
4 Bed Detached House
Price €380,000
4 Bedrooms
2 Bathrooms
Property Overview
Status
For Sale
Style
Detached House
Bedrooms
4
Bathrooms
2
Property Features
Tenure
Not Provided
Energy Rating

Property Financials
Price
€380,000
Stamp Duty
€3,800*²
Property Engagement
Views Last 7 Days
38
Views Last 30 Days
179
Views All Time
577

Features
- Concrete Driveway to side
- Oil and solid fuel central heating
- Detached garage to rear - wired for electricity
- Stira stairs to attic
- Low maintenance landscaped front and rear gardens
- Walking distance of all local amenities & adjacent to Tullamore General Hospital
<p>This 4 bedroom detached residence offers spacious living accommodation to a potential purchaser. The property is situated on a private site and is within walking distance of Tullamore General Hospital, the town centre and all local amenities and offers easy a...</p>
Description
This 4 bedroom detached residence offers spacious living accommodation to a potential purchaser. The property is situated on a private site and is within walking distance of Tullamore General Hospital, the town centre and all local amenities and offers easy access to the N52 motorway to Galway/ Dublin. Viewing Highly Recommended
Features
Concrete Driveway to side
Oil and solid fuel central heating
Detached garage to rear – wired for electricity
Stira stairs to attic
Low maintenance landscaped front and rear gardens
Walking distance of all local amenities & adjacent to Tullamore General Hospital
BER Details
BER: C3 BER No.106679590 Energy Performance Indicator:220.18 kWh/m²/yr
Accommodation
Entrance Hallway: 3.52m x 2.06m
Dado rail, ceiling coving and cornice, under stairs storage
Living Room: 3.14m x 4.18m
Wood floor, feature fireplace, dado rail, ceiling coving and cornice
Sitting Room: 3.08m x 4.02m
Wood floor, dado rail, coving & cornice, feature fireplace
Kitchen / Dining: 5.13m x 3.35m
Fitted kitchen with tile surround. Tile floor. Plumbed for dishwasher, electric stove, ceiling coving and cornice.
Utility: 3.14m x 2.83m
Tile floor. Plumbed for a washer/dryer. Hot press off. Door to rear garden
Guest WC: 1.58m x 1.18m
Tile floor. WHB & WC
Solid wood stairs to spacious landing area
Bedroom One: 2.99m x 3.44m
Wood floor
Bathroom: 1.97m x 2.13m
Fully tiled. Bath, electric shower WHB & WC.
Bedroom Two: 4.01m x 3.27m
Wood floor, plumbed for Ensuite
Bedroom Three: 3.44m x 3.13m
Wood floor, fitted wardrobes
Bedroom Four: 3.40m x 3.33m
Wood floor, fitted wardrobes and desk
CONDITIONS TO BE NOTED:
The above particulars are issued by Heffernan Auctioneers on the understanding that all negotiations are conducted through them. Every care is taken in preparing the above information, but they are issued as guidance only. Heffernan Auctioneers do not hold themselves responsible for any inaccuracies.
BER Details
BER Rating: C3
BER No.: 106679590
Energy Performance Indicator: Not provided


