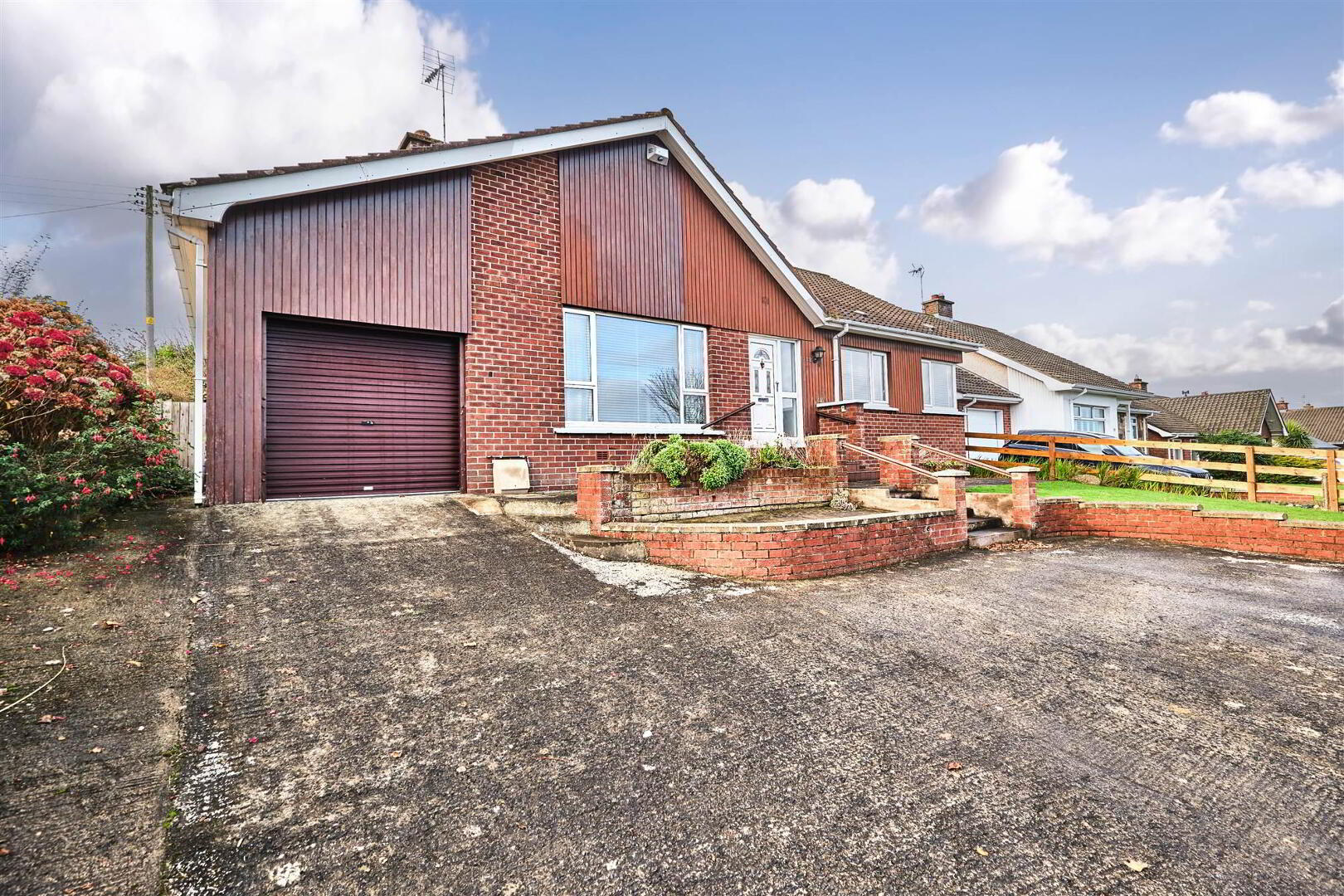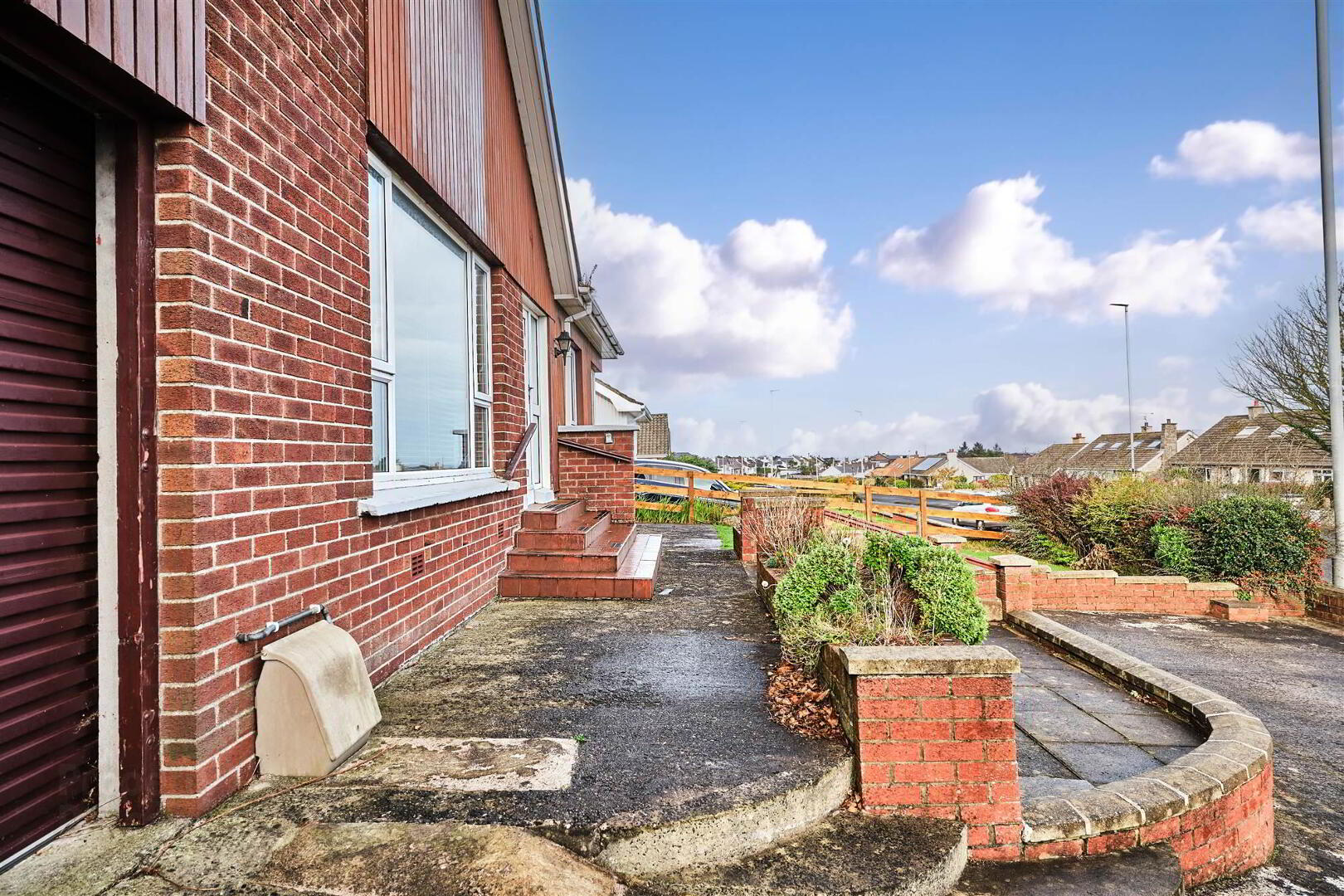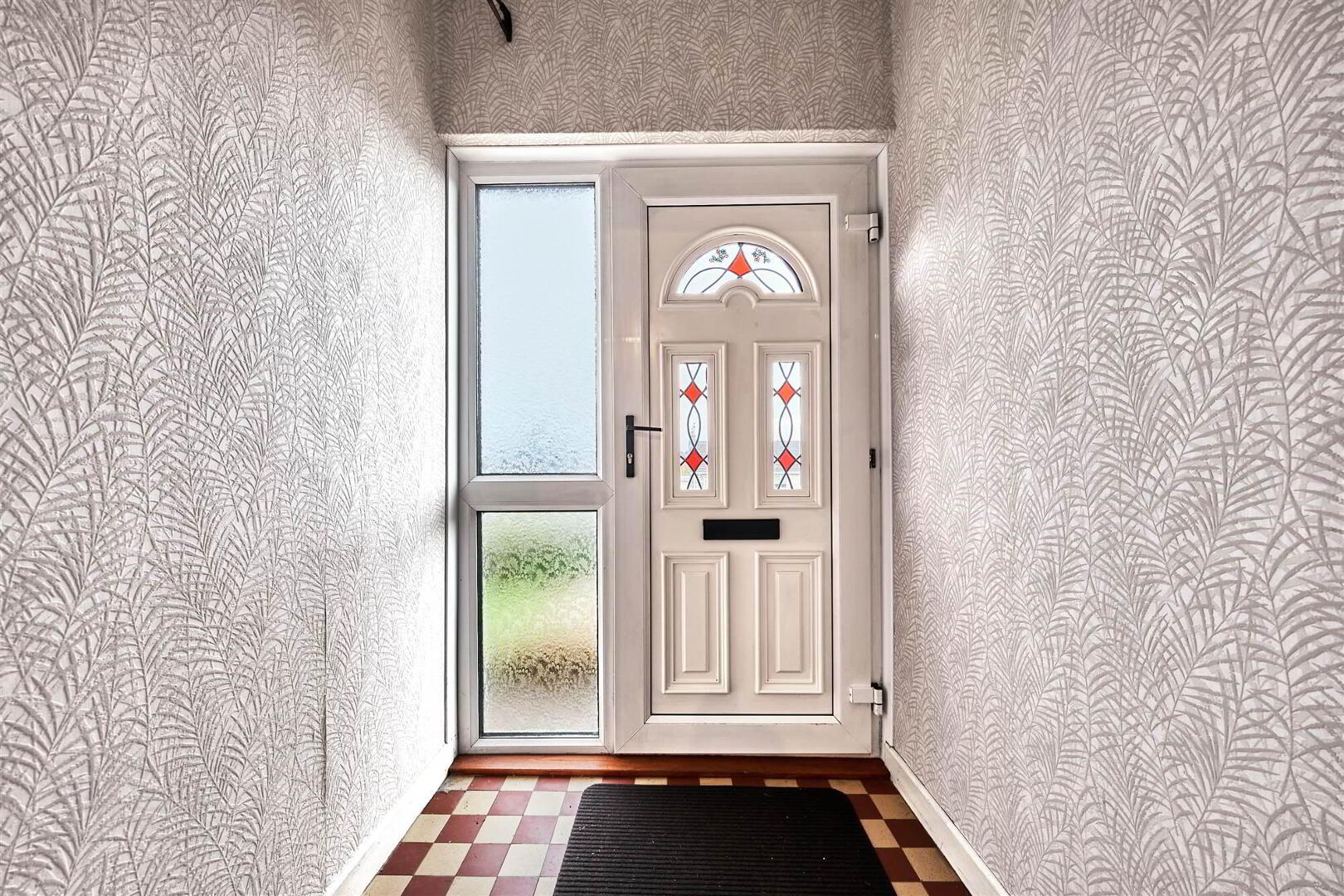


132 Coleraine Road,
Portstewart, BT55 7HT
3 Bed Detached Bungalow
Sale agreed
3 Bedrooms
2 Receptions
Property Overview
Status
Sale Agreed
Style
Detached Bungalow
Bedrooms
3
Receptions
2
Property Features
Tenure
Not Provided
Energy Rating
Broadband
*³
Property Financials
Price
Last listed at Offers Over £285,000
Rates
£1,617.66 pa*¹
Property Engagement
Views Last 7 Days
41
Views Last 30 Days
242
Views All Time
7,769

Features
- Gas Fired Central Heating
- PVC Double Glazed Windows
- Attached Garage
- Extensive Private Back Garden
Located on the main approach Road coming into Portstewart and within proximity to the Promenade, this three bedroom detached bungalow offers comfortable and pragmatic living accommodation throughout. Internally the property will need modernised but will have great potential and can be looked at as a blank canvas. Externally the property benefits from a mature and established south westerly facing rear garden. This well located home benefits from not only being close to most local amenities but also on its doorstep are scenic coast walks, award winning beaches and some of the finest eating establishments on the North Coast. This property would be suited to a wide spectrum of potential purchasers looking for a home in this most beautiful part of the North Coast.
Ground Floor
- ENTRANCE PORCH:
- With tiled floor.
- ENTRANCE HALL:
- With two double storage cupboards with over head storage and access to roof space.
- LOUNGE/DINING ROOM:
- 8.46m x 4.29m (27' 9" x 14' 1")
With Mahogany surround fireplace with tiled inset and hearth, wired for wall light and sliding patio doors leading to: - CONSERVATORY:
- 3.48m x 2.62m (11' 5" x 8' 7")
With tiled floor and PVC pedestrian door leading to rear garden. - KITCHEN:
- 3.66m x 3.58m (12' 0" x 11' 9")
With single drainer sink unit, high and low level units with tiling between, space for fridge freezer, space for cooker, plumbed for automatic washing machine, glass display cabinets, half tiled walls, strip lighting and door leading to conservatory. - BEDROOM (1):
- 3.53m x 2.97m (11' 7" x 9' 9")
With double wardrobe and over head storage. - BEDROOM (2):
- 3.58m x 2.82m (11' 9" x 9' 3")
- BEDROOM (3):
- 3.58m x 2.54m (11' 9" x 8' 4")
- BATHROOM:
- With white suite comprising w.c., wash hand basin with storage below, fully tiled walk in shower area with electric shower, fully tiled walls, shaver point and extractor fan.
Outside
- Garden to rear is fenced and laid in lawn surrounded by established shrubbery, hedging and trees. Elevated concrete path with additional concrete patio area. Light to front and rear. Tap to rear. Storage area to rear with lights 11’5 x 6’5 leading to additional storage area 8’8 x 3’2. Driveway leading to attached garage 15’8 x 10’2 with light and power points, gas boiler, roller door and pedestrian door leading to rear store.
Directions
Approaching Portstewart on the Coleraine Road, No 132 will be located on your left hand side just after the Texaco filling station and entrance to Larkhill Road.



