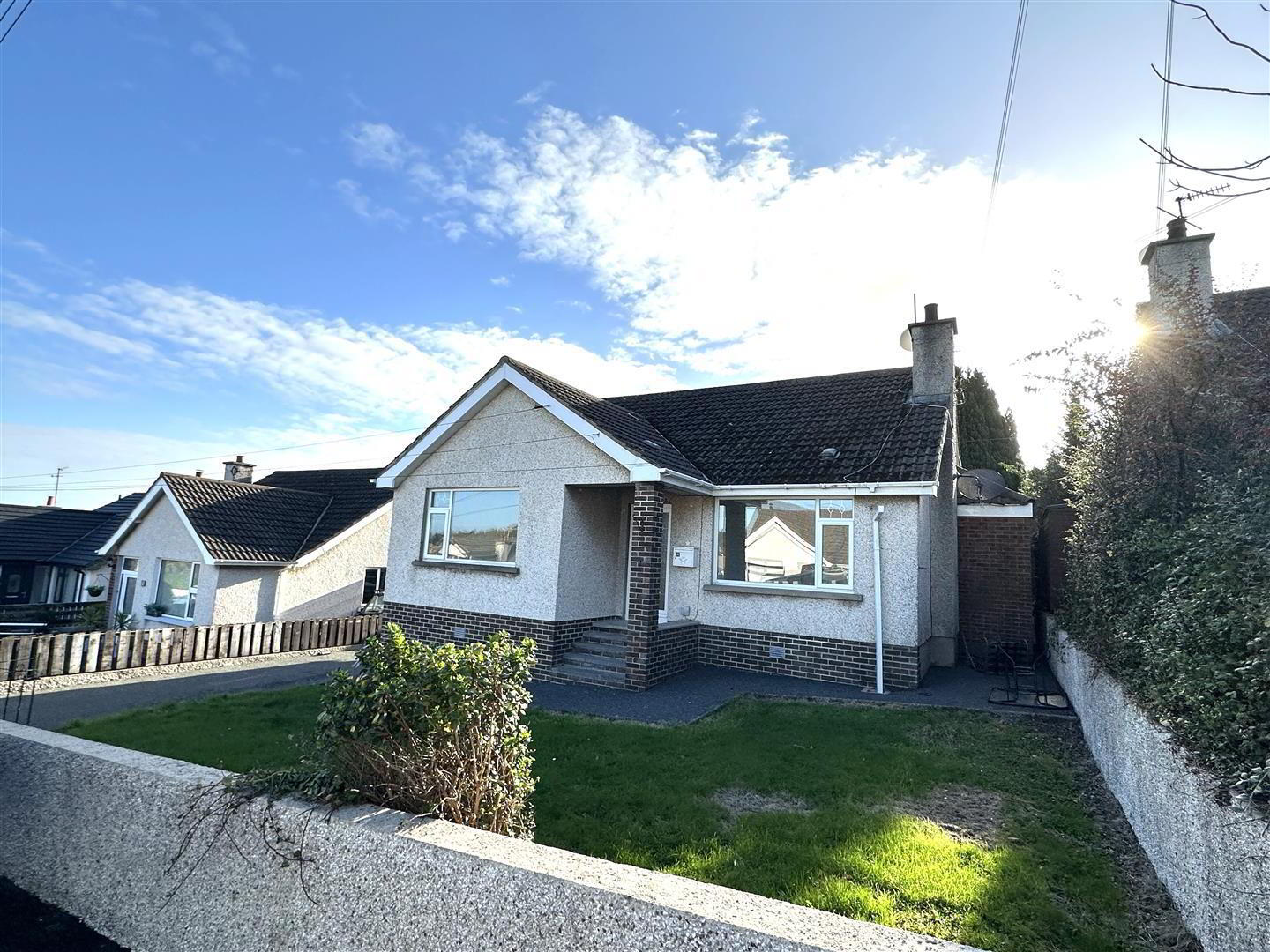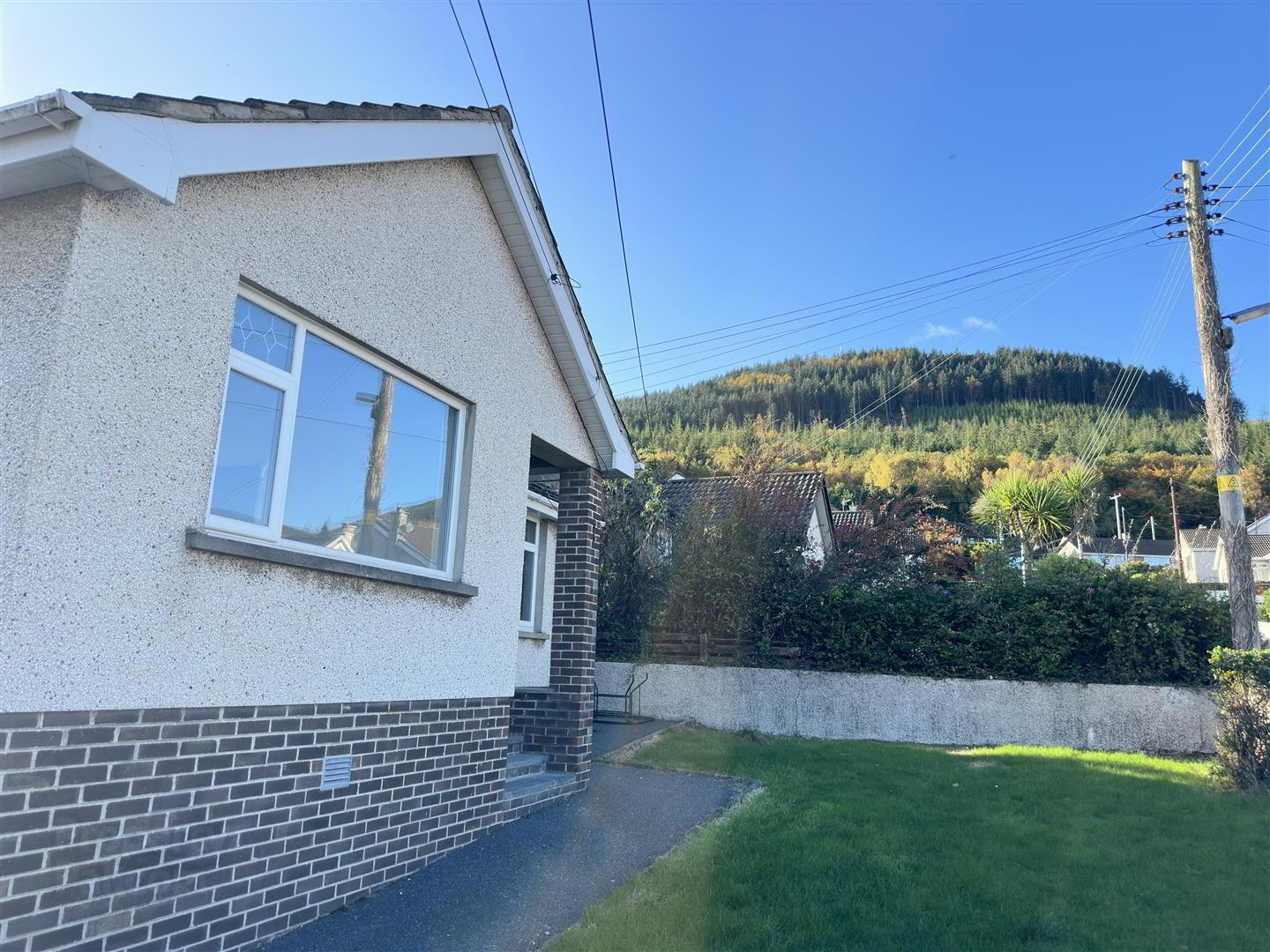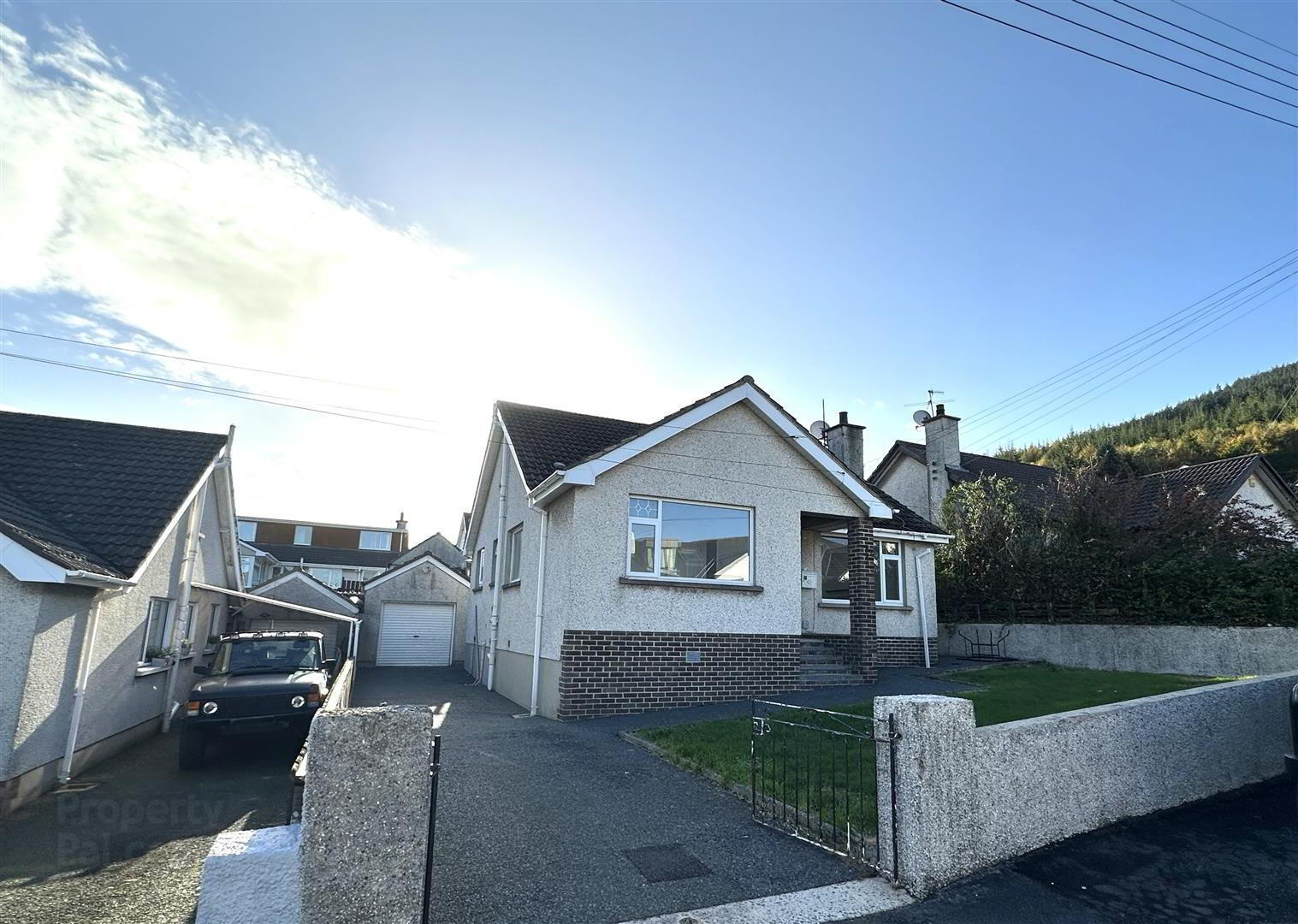


8 Sunningdale Park,
Newcastle, BT33 0QL
3 Bed Bungalow
Sale agreed
3 Bedrooms
2 Bathrooms
1 Reception
Property Overview
Status
Sale Agreed
Style
Bungalow
Bedrooms
3
Bathrooms
2
Receptions
1
Property Features
Tenure
Freehold
Energy Rating
Broadband
*³
Property Financials
Price
Last listed at Offers Over £220,000
Rates
£1,166.16 pa*¹
Property Engagement
Views Last 7 Days
35
Views Last 30 Days
1,067
Views All Time
14,556

- Hallway 5.84m x 1.24m (19'1" x 4'0")
- A bright and spacious hallway with access to the loft and a storage cupboard. Neutrally painted with grey tiled floor, 1 x radiator and 1 x electric socket.
- Living Room 3.38m x 4.75m (11'1" x 15'7")
- Cosy living room with an electric fire within a cream sandstone surround and wooden mantle. 2 x radiator, 3 x double electric sockets and a tv point.
- Bedroom 1 3.43m x 3.07m (11'3" x 10'0")
- Double bedroom facing the front of the property, with wooden floor boards, 1 x radiator and 1 x electric socket.
- Bedroom 2 2.01m x 3.45m (6'7" x 11'3")
- Double bedroom with 1 x radiator and 1 x electric socket.
- Bathroom 2.36m x 1.98m (7'09" x 6'06")
- Fully tiled bathroom with pale and dark grey wall and floor tiles. Corner bath and mixer shower, pedestal WC and storage unit with a sink and mirror. 1 x radiator.
- Bedroom 3 3.68m x 2.77m (12'0" x 9'1")
- A double bedroom over looking the rear garden, grey vinyl flooring, 1 x radiator and 2 x double electric sockets.
- Ensuite 1.12m x 4.17m (3'8" x 13'8")
- Cream tiled walls, ceiling to floor, towel rail, walk in shower, pedestal WHB and WC, mirror over sink with shaving light
- Kitchen / Diner 5.66m x 2.82m (18'6" x 9'3")
- Open concept Kitchen / dining area with views overlooking Newcastle town. White wooden high and low kitchen cupboards with a wooden work surface, stainless steel sink, draining board the mixer tap. Integrated electric extractor fan, hob and oven. Electric fuse and meter box, 2 x double electric sockets and 2 x single electric sockets. PVC door leading to the rear of the property.
- External
- Front and rear gardens, a driveway and a garage offering offering spacious storage.
- Disclaimer (Paragraph)
- All measurements are approximate and are for general guidance only. Any fixtures, fittings, services heating systems, appliances or installations referred to in these particulars have not been tested and therefore no guarantee can be given that they are in working order. Photographs have been produced for general information and it cannot be inferred that any item shown in included in the property. Any intending purchaser must satisfy himself by inspection or otherwise as to the correctness of each of the statements contained in these particulars. The vendor does not make or give and neither do Property Directions nor does any person in their employment have any authority to make or give any representation or warranty whatever in relation to this property.






