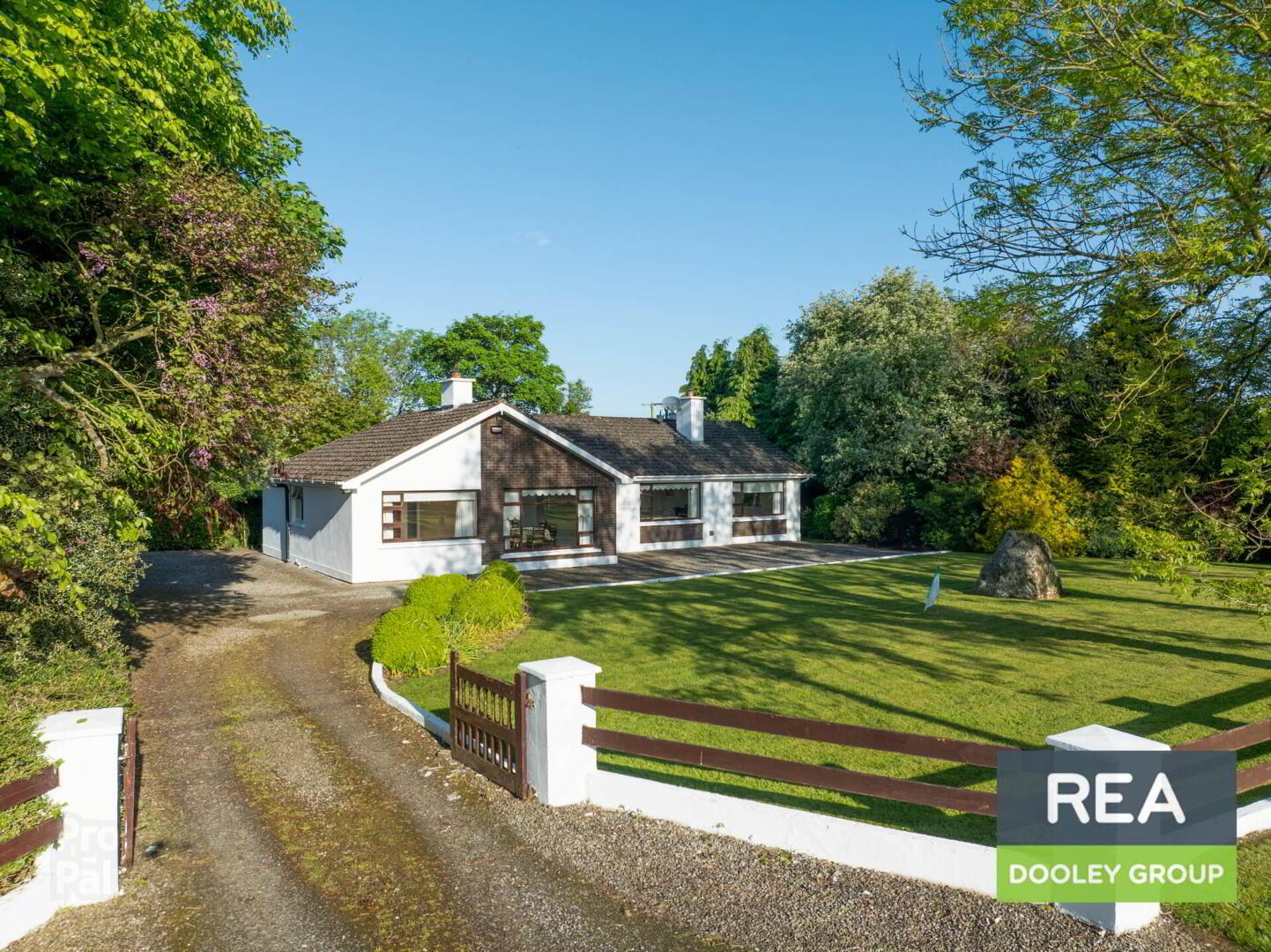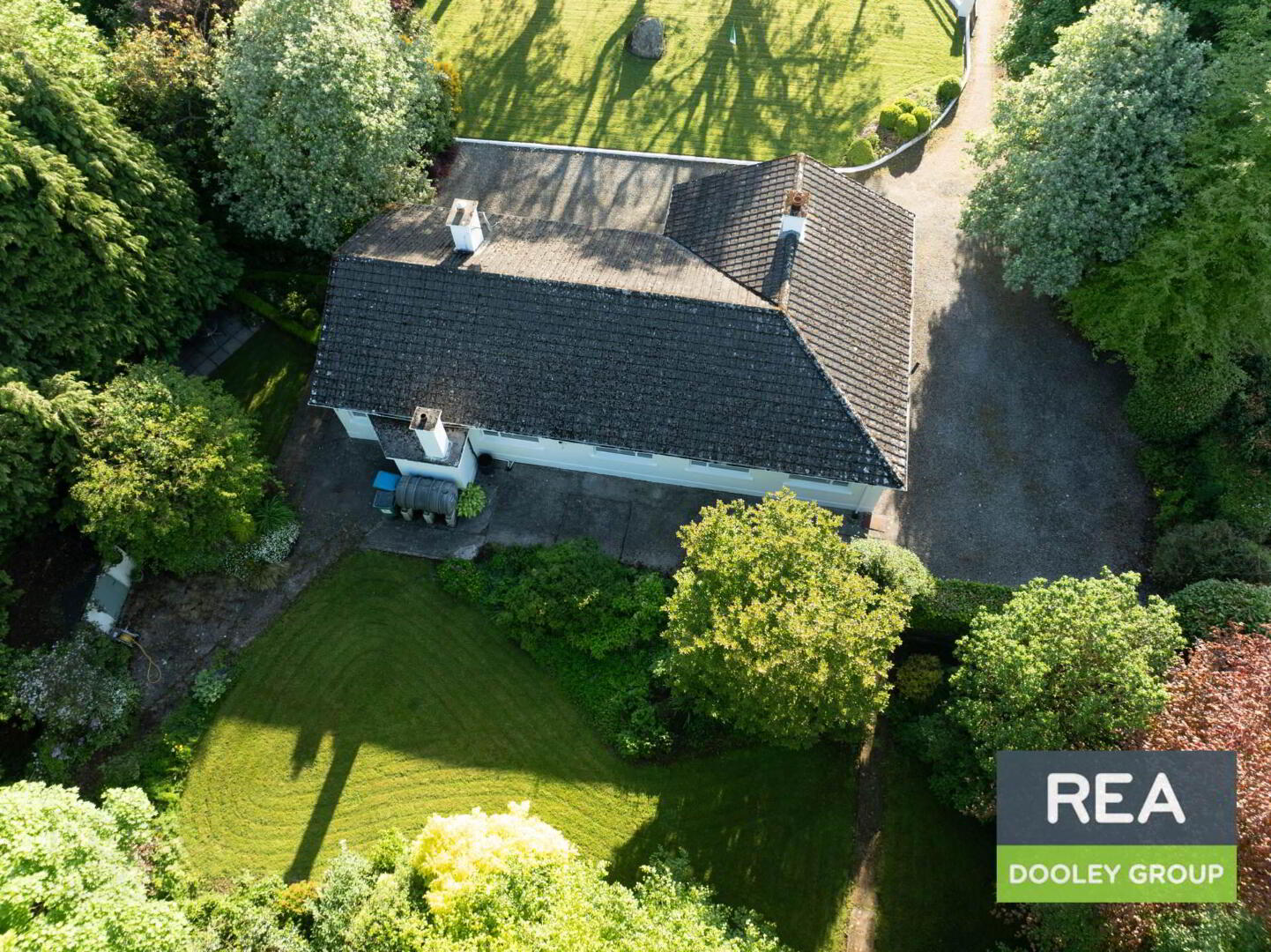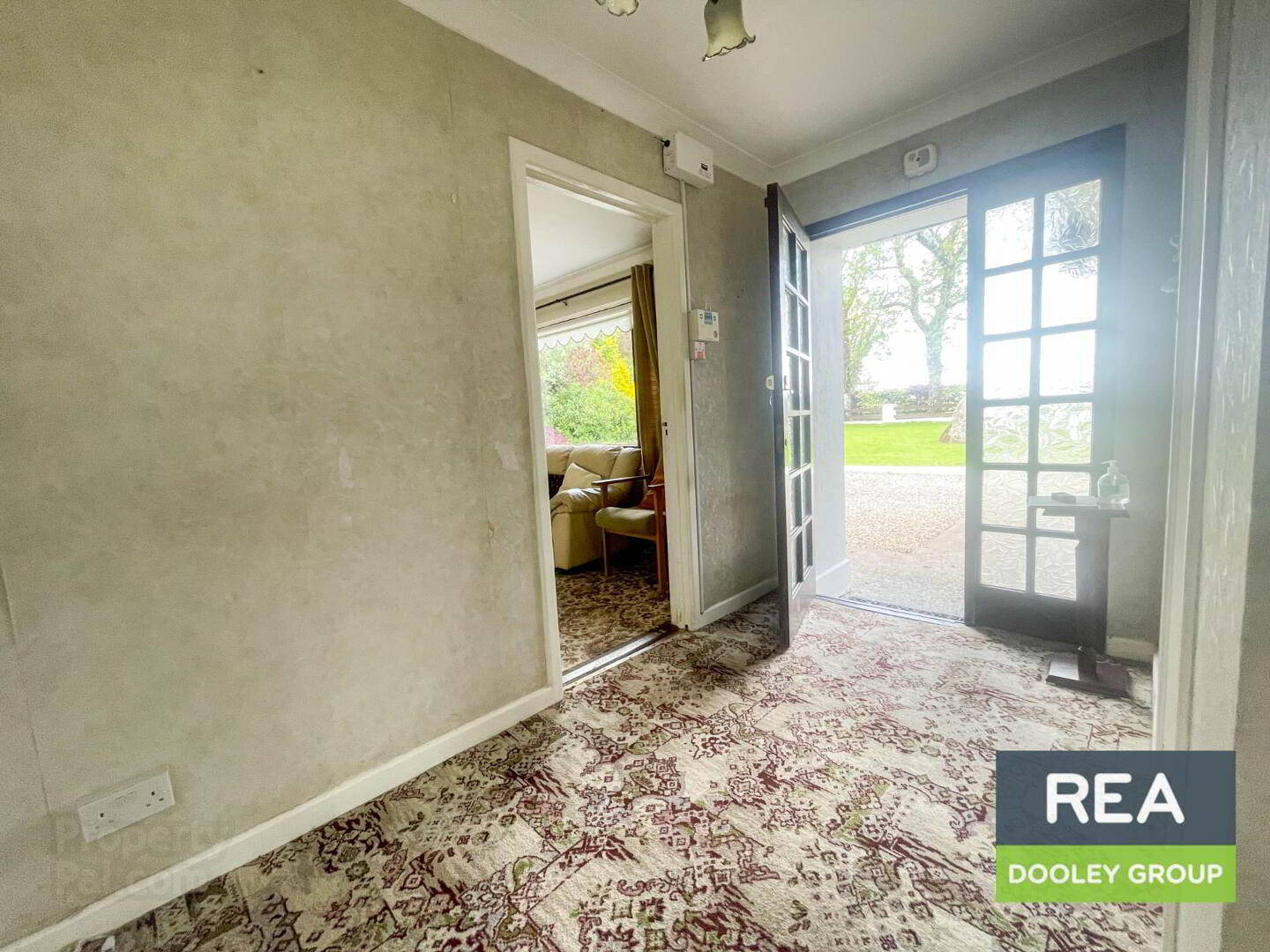


"Ashville", Ballybricken,
Ballyneety, V35Y924
4 Bed Detached House
Guide Price €370,000
4 Bedrooms
2 Bathrooms
2 Receptions
Property Overview
Status
For Sale
Style
Detached House
Bedrooms
4
Bathrooms
2
Receptions
2
Property Features
Tenure
Freehold
Energy Rating

Heating
Oil
Property Financials
Price
Guide Price €370,000
Stamp Duty
€3,700*²
Rates
Not Provided*¹
Property Engagement
Views Last 7 Days
26
Views All Time
218

Features
- Built in 1973
- Circa 145 sq.m.
- Stands on circa 0.75 acre site
- 2 Reception Rooms
- Mature lawns, trees & shrubberies
- Ample parking
- O.F.C.H.
- Septic Tank
- Close to all amenities
Property benefits from having oil fired central heating, mains water, own septic tank, surrounded by mature lawns, trees & shrubberies, patio area, block built shed, only a 5 minute commute to Caherelly National School, Caherelly Kids Montessori and Afterschool, Shop & Service Station, Ballybricken/Bohermore GAA Grounds, Lough Gur Visitor Centre & Ballyneety Golf course and many more amenities.
Approximately a 5 minute commute to the Village of Ballyneety including Ballyneety Golf Course, and a 15 minute commute to Limerick City. The house is also on the school bus route for Caherelly primary school.
The property also fulfils the criteria for the vacant property grant.
Viewing Highly Recommended & By Appointment Only
Entrance Hall - 10'6" (3.2m) x 5'7" (1.7m)
French doors, carpet
Sitting Room - 16'1" (4.9m) x 12'6" (3.81m)
Carpet, Open fire
Living Room - 15'0" (4.57m) x 11'10" (3.61m)
Carpet, Solid Fuel Stove, French doors to Kitchen
Kitchen/Dining Room - 13'6" (4.11m) x 11'10" (3.61m)
Tiled floor and splash back, Fitted kitchen,
Utility - 12'10" (3.91m) x 11'6" (3.51m)
Tiled floor, Door to rear
Office - 10'10" (3.3m) x 10'10" (3.3m)
Timber floor, Shelving, Dual aspect windows
WC
WC, WHB, Tiled floor
Bedroom 1 - 11'10" (3.61m) x 10'6" (3.2m)
Built in Wardrobe
Bedroom 2 - 11'10" (3.61m) x 11'2" (3.4m)
Built in Wardrobe, Timber floor
Bedroom 3 - 11'10" (3.61m) x 9'2" (2.79m)
Built in Wardrobe
Bedroom 4 - 16'1" (4.9m) x 11'2" (3.4m)
Built in Wardrobe
Shower Room - 7'10" (2.39m) x 6'11" (2.11m)
Fully tiled, WC, WHB, Shower
Notice
Please note we have not tested any apparatus, fixtures, fittings, or services. Interested parties must undertake their own investigation into the working order of these items. All measurements are approximate and photographs provided for guidance only.

Click here to view the video

