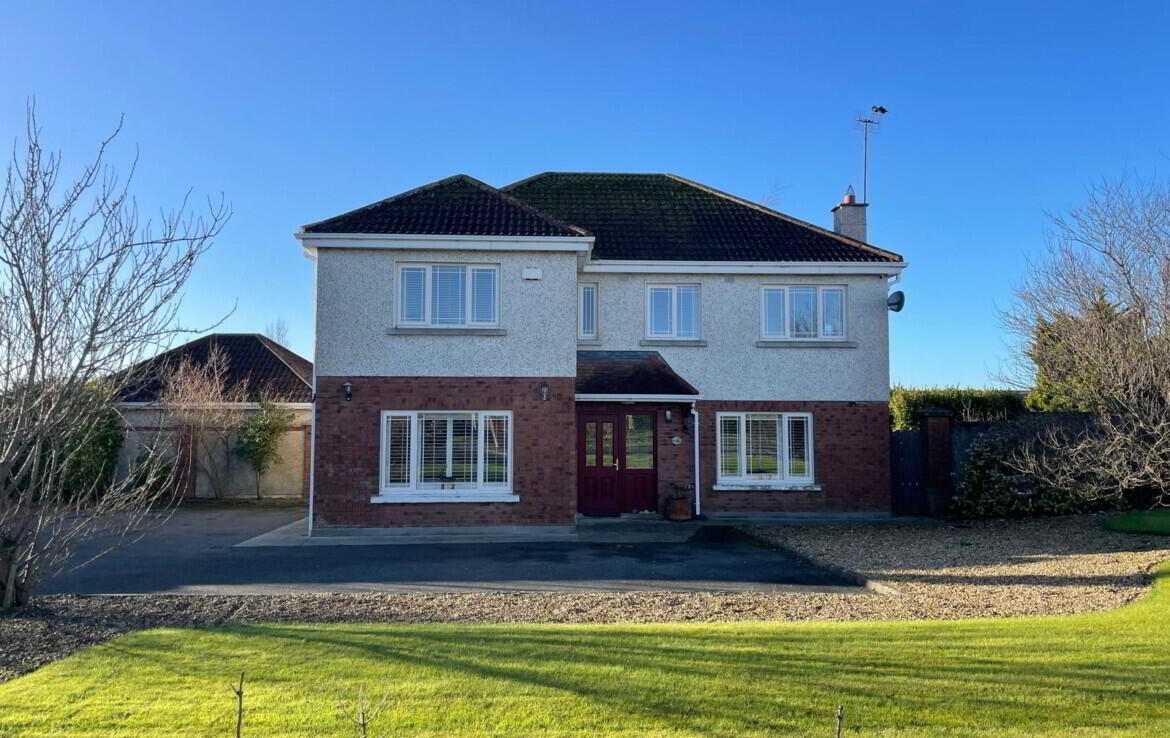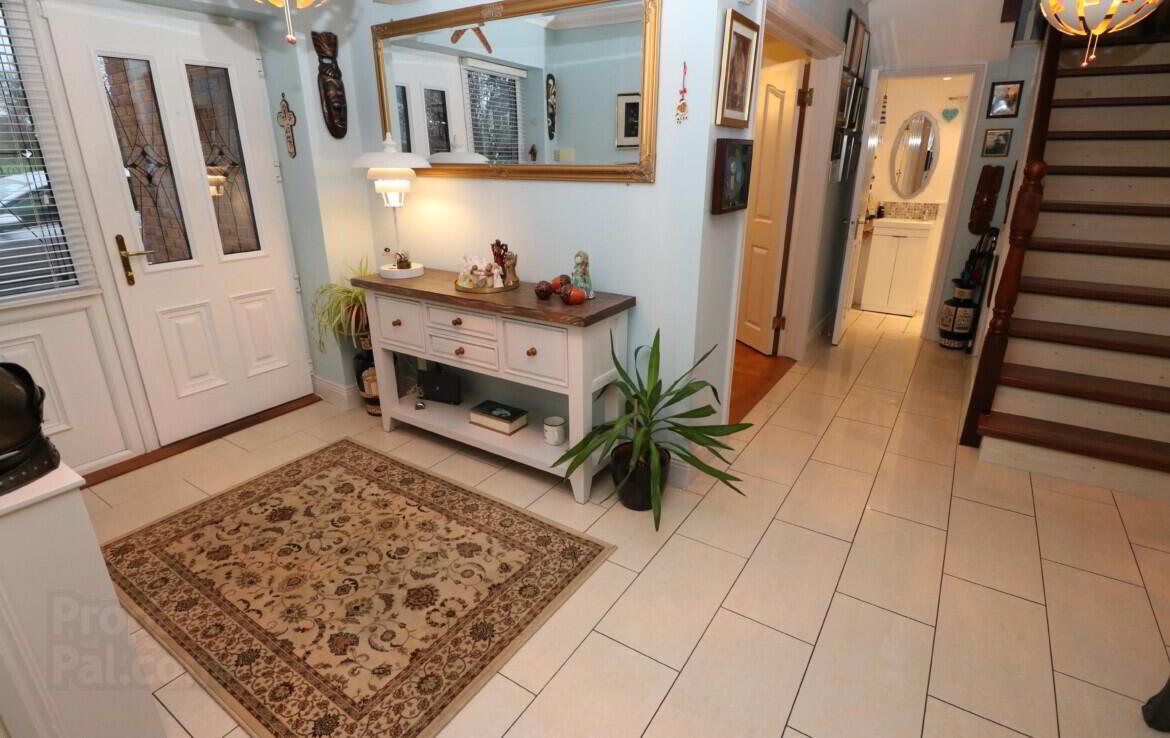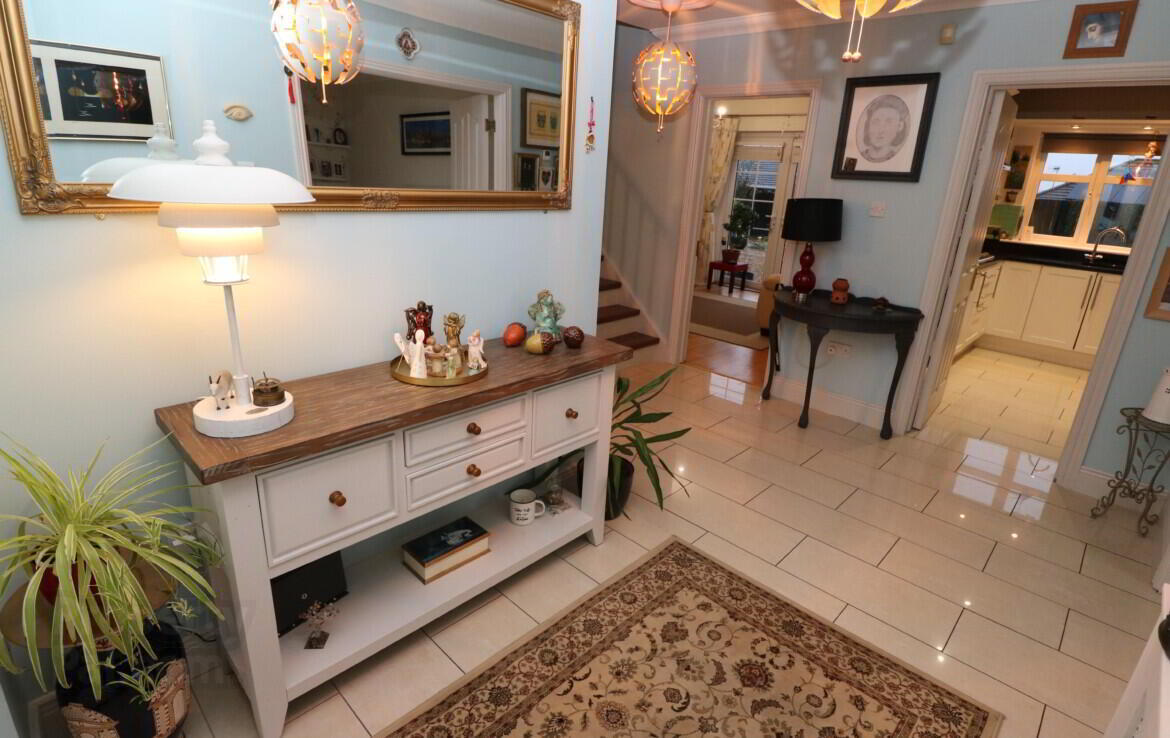


17 Glenwood Abbey,
Tenure, A92N1K0
5 Bed Detached House
Price €535,000
5 Bedrooms
4 Bathrooms
Property Overview
Status
For Sale
Style
Detached House
Bedrooms
5
Bathrooms
4
Property Features
Tenure
Not Provided
Energy Rating

Property Financials
Price
€535,000
Stamp Duty
€5,350*²
Property Engagement
Views Last 7 Days
41
Views Last 30 Days
125
Views All Time
575

No. 17 Glenwood Abbey is a magnificent 5 bedroom detached family residence overlooking a small green area and is situated near the back of this residential development. Upon arrival you will appreciate the wonderful atmosphere created by its present owners with the entire house tastefully decorated and maintained to an excellent standard throughout. The accommodation consists of light filled rooms that are well-proportioned, and are complimented outside by the large gardens to the front, side & rear, including a private west facing rear aspect. With easy access to Drogheda Town Centre within 15 minute’s drive & the M1 Motorway less than 8 minutes, this is a quality home ideal for any purchaser who requires a property tastefully finished and in show-house condition. To appreciate this truly magnificent family residence, viewing is essential.
AMV – €535,000 For Sale by Private Treaty
Features
5 Bedroom Detached Property
Built C. 2000
Extends to C. 185 sq.m. (1991 sq.ft.)
Upgraded Front & Rear Doors – C. 5 Years
Upgraded Front Windows – C. 5 Years
PVC Double Glazing Throughout
O-F-C-H – High Efficiency Boiler – C.3 Years
Solid Fuel Stove – Back Boiler
Dual Fired Central Heating
Upgraded Full Zone Heating Controls
West Facing Rear Orientation
Private Rear Aspect
Large Landscaped Gardens
Stira Staircase to Attic Storage
Fully Alarmed & Security Cameras
Electric Security Gates & Tarmac Drive
Fully Fenced Perimeter
Detached Block Built Shed (5.83m x 4.67m)
Accommodation Includes
Entrance Hall (2.08m x 4.11m)
Guest WC (0.92m x 2.04m)
Reception Room (4.43m x 4.11m)
Lounge (4.35m x 3.96m)
Kitchen (3.42m x 4.64m)
Utility Room (1.90m x 3.41m)
Dining Room (3.46m x 4.20m)
1st Floor
Landing
Bedroom 1 (4.37m x 3.94m)
En Suite (1.28m x 2.05m)
Bedroom 2 (3.83m x 3.44m)
En Suite (0.90m x 2.43m)
Bedroom 3 (2.87m x 4.18m)
Bedroom 4 (3.45m x 3.26m)
Bedroom 5 / Office (3.14m x 2.34m)
Main Bathroom (2.38m x 2.47m)
Building Energy Rating
BER: B3
BER No. 117568295
Energy Performance Indicator: 128.98 kWh/m²/yr
Viewing Details
Strictly by appointment with the sole selling agent.
BER Details
BER Rating: B3
BER No.: 117568295
Energy Performance Indicator: Not provided


