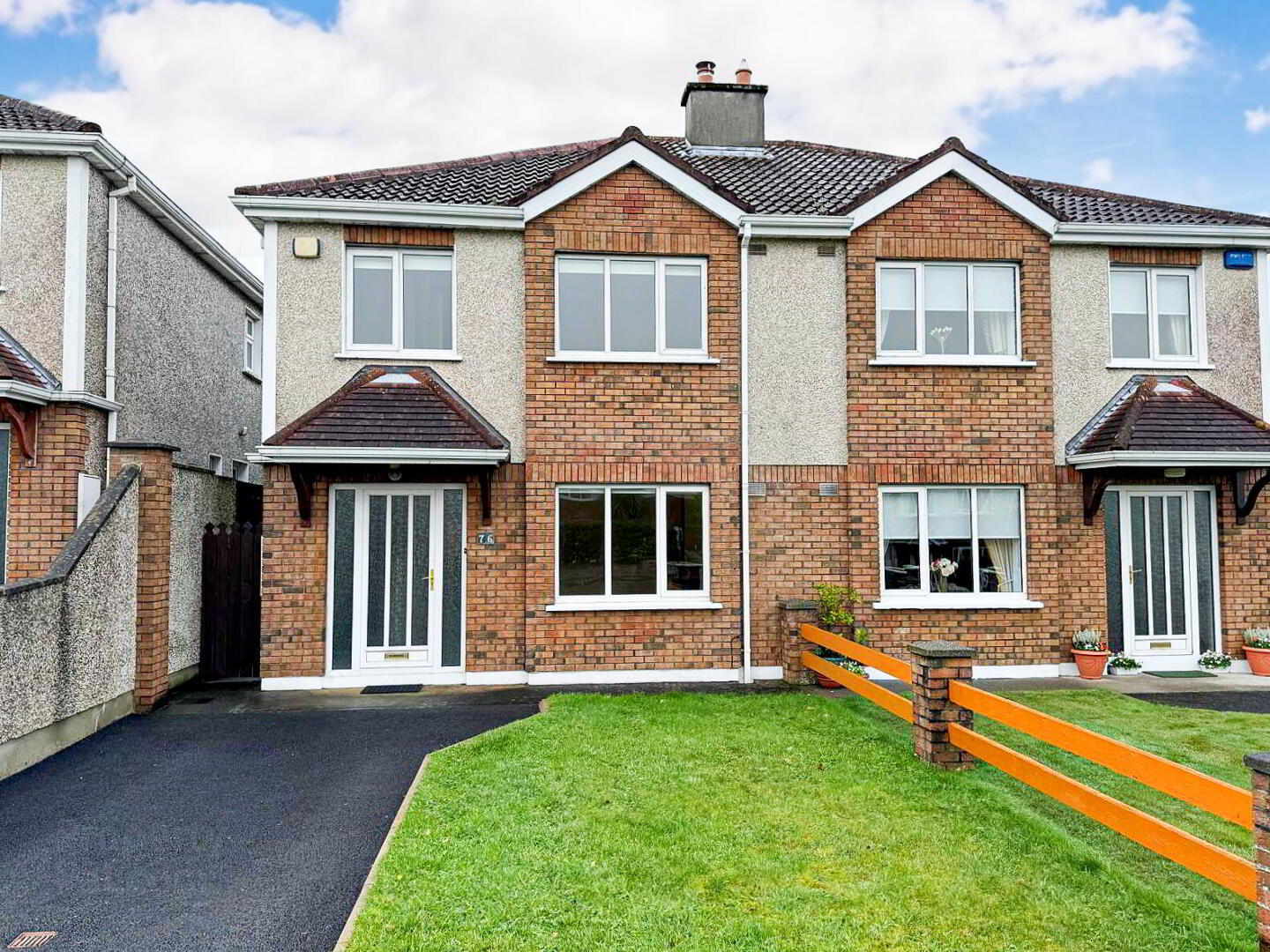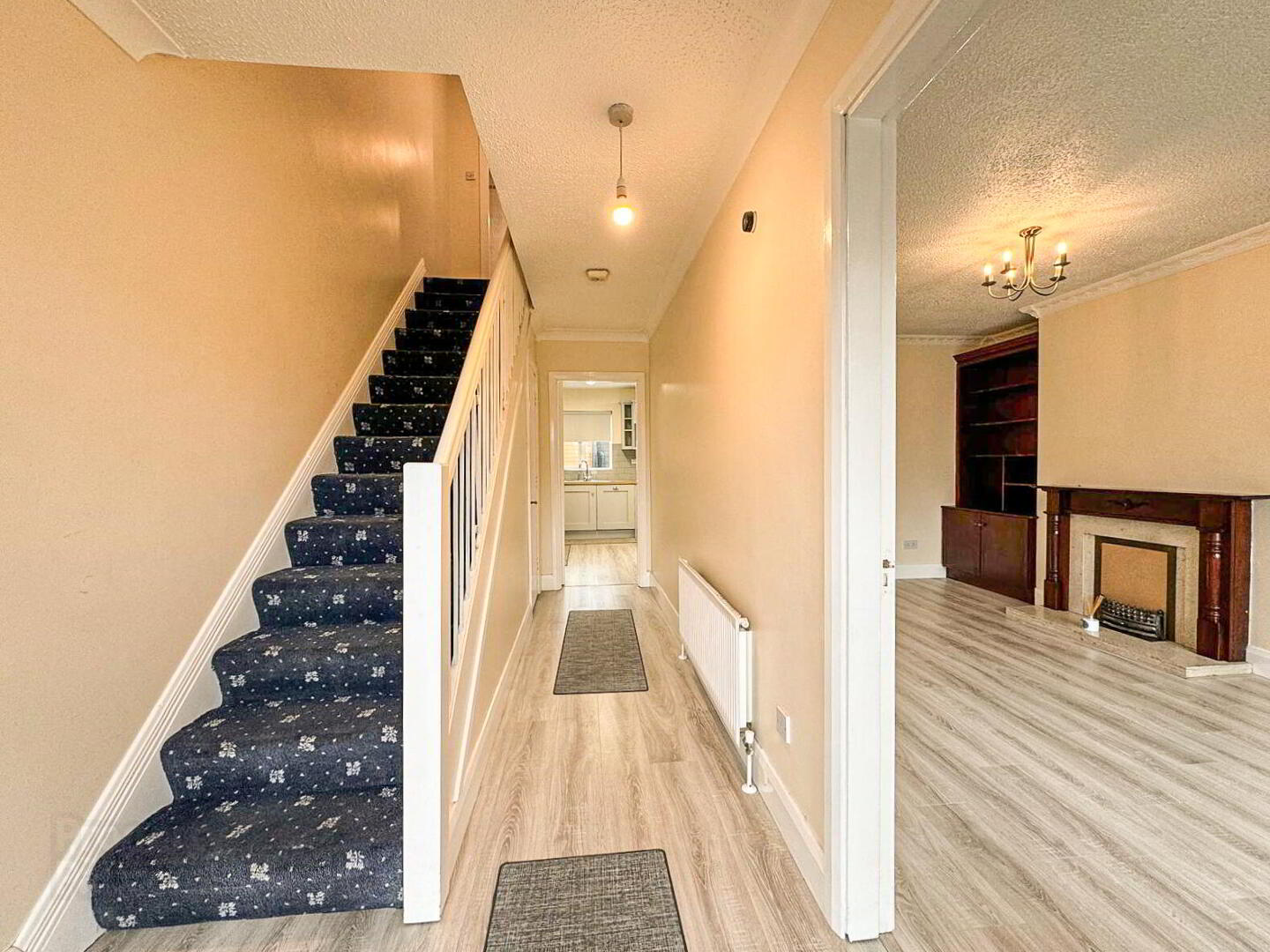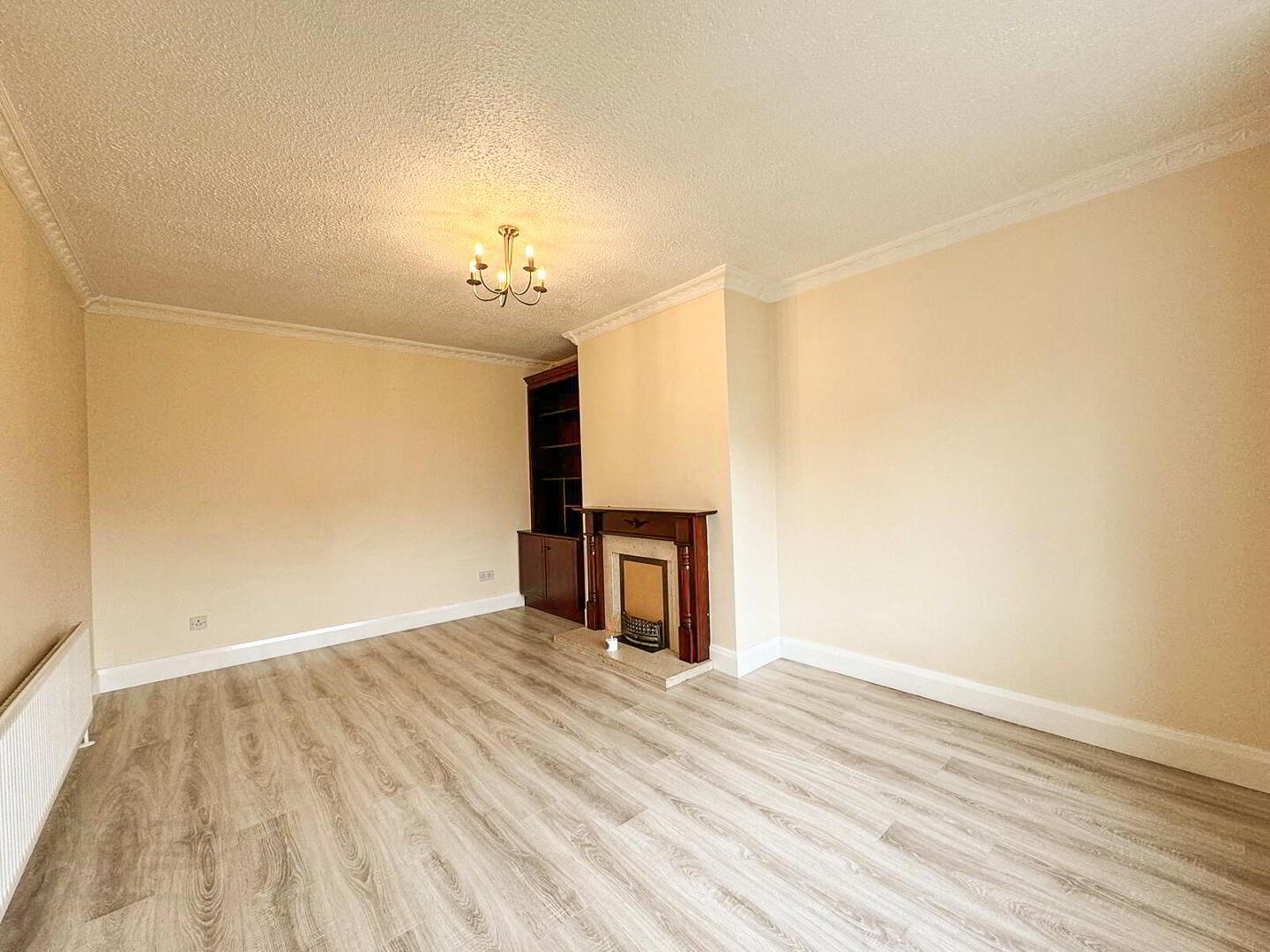


76 Knocknaganny Park,
Sligo Town
Property
Price €239,000
3 Bedrooms
2 Bathrooms
Property Overview
Status
For Sale
Bedrooms
3
Bathrooms
2
Property Features
Tenure
Not Provided
Energy Rating

Property Financials
Price
€239,000
Stamp Duty
€2,390*²
Rates
Not Provided*¹
Property Engagement
Views All Time
52

Features
- Oil fired central heating
- upvc double glazed windows
- Modern fully fitted kitchen
- Plumbing understairs for washing machine with potential to be a WC
- Patio area with raised garden
- Garden shed
- Walking distance to Sligo Town Centre
- Close to all amenities including schools, creche, shops, bars/restaurants etc
- Good access to Western Distributor Road amp; N4 Dual Carriage way.
- Entrance Hall ( ) Wooden floors with carpet to stairs. Understairs storage are plumbed for washing machine. Has potential as a downstairs WC
- Sitting Room (5.20m x 3.50m 17.06ft x 11.48ft) Large room with wooden floors. Fireplace. Decorative coving to ceiling. Built in display unit with storage.
- Kitchen/Dining Area (5.50m x 3.60m 18.04ft x 11.81ft) Fully fitted modern kitchen with an extensive range of units. Integrated microwave, electric oven, hob & extractor fan.
- Landing ( ) Carpet floors
- Bedroom 1 (4.40m x 3.40m 14.44ft x 11.15ft) Double room with carpet floors. Built in wardrobes.
- En-suite (2.00m x 1.50m 6.56ft x 4.92ft) Fully tiled floor to ceiling. WC & WHB. Corner electric shower.
- Bedroom 2 (3.70m x 3.50m 12.14ft x 11.48ft) Double room with carpet floors. Built in wardrobes.
- Bedroom 3 (2.50m x 2.50m 8.20ft x 8.20ft) Single room with carpet floors. Built in wardrobes
- Bathroom (1.90m x 1.70m 6.23ft x 5.58ft) Fully tiled floor to ceiling. WC & WHB. Bath with overhead shower (electric)


