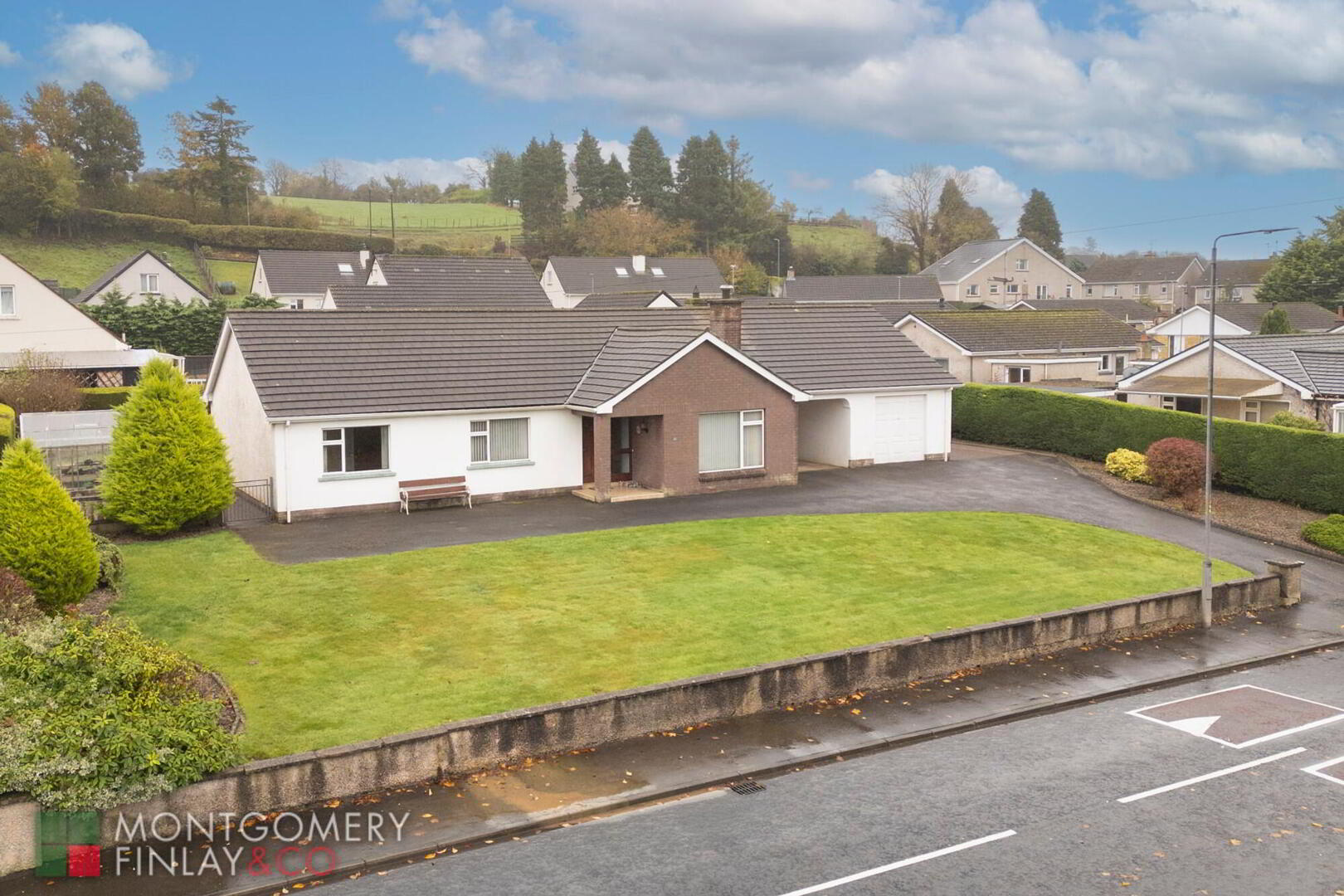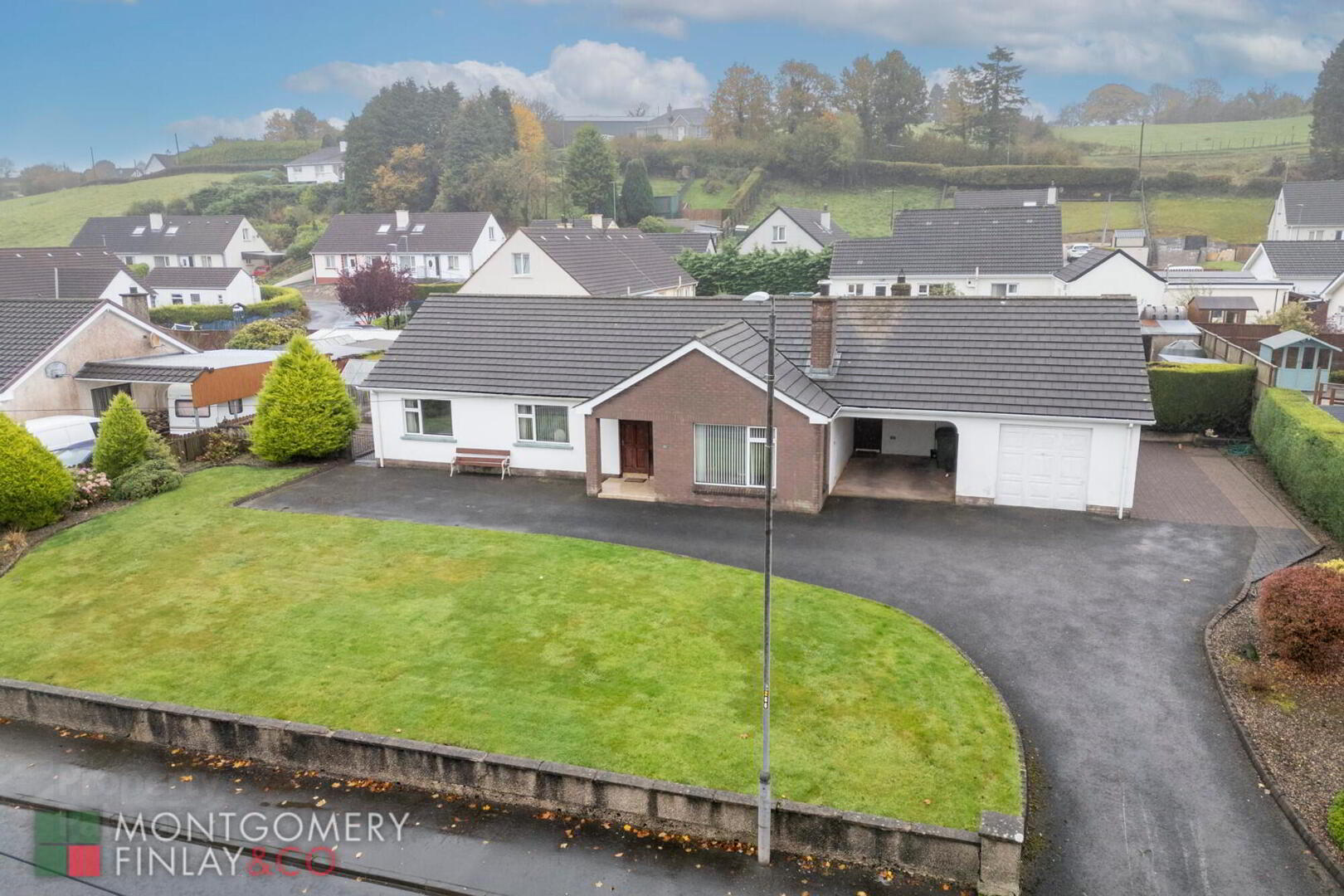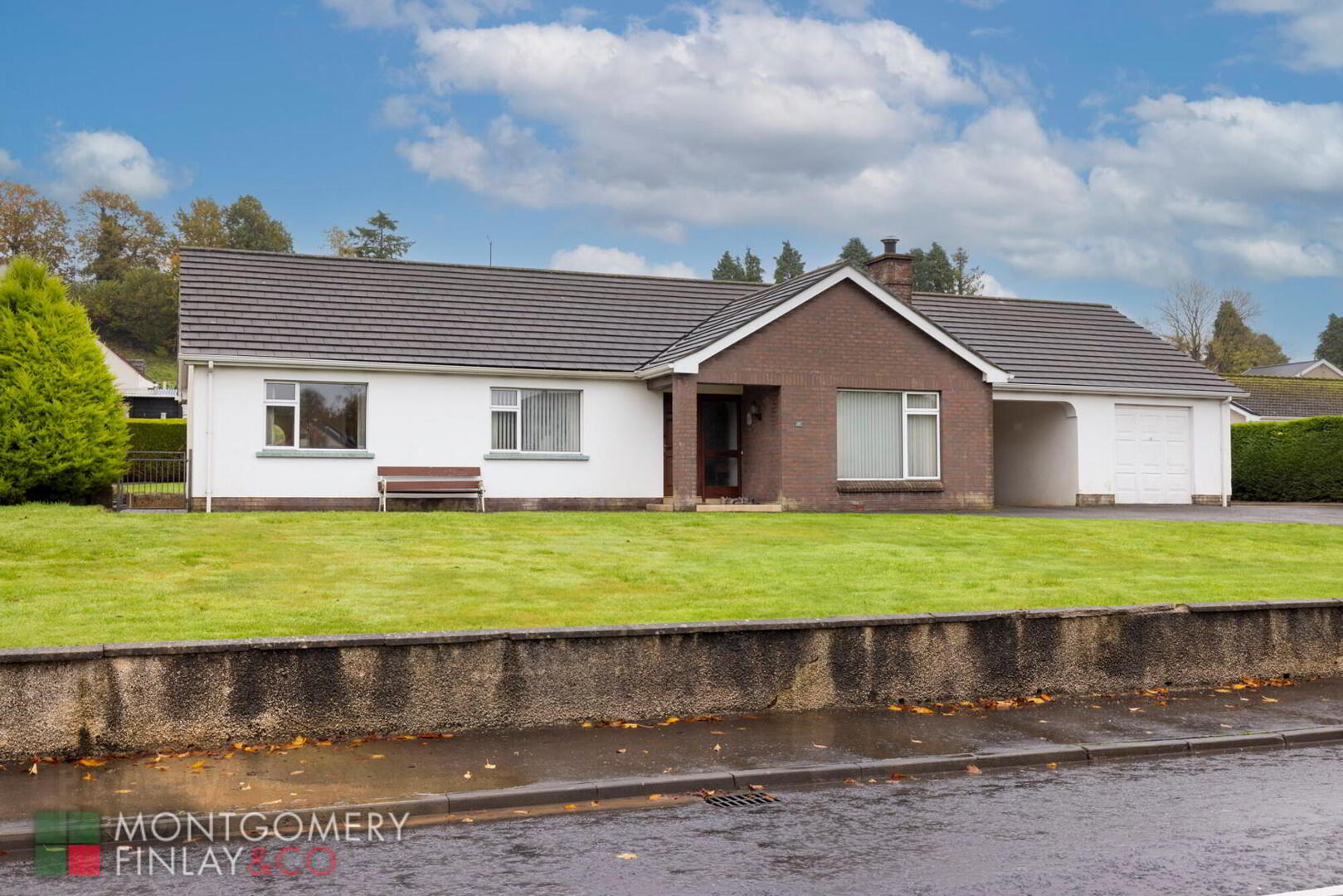


17 Makenny Road,
Enniskillen, Ballinamallard, BT94 2AY
3 Bed Detached Bungalow
Sale agreed
3 Bedrooms
2 Bathrooms
2 Receptions
Property Overview
Status
Sale Agreed
Style
Detached Bungalow
Bedrooms
3
Bathrooms
2
Receptions
2
Property Features
Tenure
Not Provided
Energy Rating
Heating
Oil
Broadband
*³
Property Financials
Price
Last listed at Offers Over £200,000
Rates
£1,250.78 pa*¹
Property Engagement
Views Last 7 Days
63
Views Last 30 Days
799
Views All Time
14,474

17 MAKENNY ROAD, BALLINAMALLARD. BT94 2AY
SPACIOUS 3 BEDROOM DETACHED BUNGALOW IN HIGHLY SOUGHT AFTER BALLINAMALLARD LOCATION
This well-proportioned bungalow offers excellent potential in a highly desirable location. Rarely available, it’s perfect for those looking to downsize. Ideally situated within walking distance of the heart of Ballinamallard village, you’ll enjoy easy access to shops, schools, and local amenities. Don’t miss this fantastic opportunity!
· Ideally located within walking distance of Ballinamallard Village, shops, school and local amenities.
· Well-proportioned living accommodation.
· Oil fired central heating.
· Off street parking.
· Attached garage.
· Well-presented front and rear garden space.
· Private plot with off street parking.
· Rare for such a sought-after bungalow in this location to come to the market.
· Viewing highly recommended.
Entrance Hall: 15'0” x 6'10”
· Timber door with glazed side panel.
· Cloakroom off hallway.
Living Room: 16'6” x 13'0”
· Open fire with tiled surround and hearth.
· TV point.
· Large picture window to front elevation.
Kitchen: 14'9” x 13'0”
· Range of high and low level kitchen units.
· 1 1/2 stainless steel sink and drainer.
· 4 point electric hob.
· Double eye level oven.
· Connection point for dishwasher.
· Integrated fridge.
· Tiled splashback.
· Tiled floor.
· Service hatch to dining area.
Dining Room: 12'3” x 11'4”
· Sliding patio door to rear garden area.
Utility: 8'8” x 7'8”
· Range of low level units.
· Stainless steel sink and drainer.
· Connection point for washing machine and dryer.
· 1/2 tiled walls and flooring.
W.C.: 5'4” x 3'10”
· W.C. and whb.
· Tiled floor.
Store room: 8'8” x 7'8”
· Access to garage.
Bedroom 1: 13'4” x 11'8”
· Built in wardrobes.
Bedroom 2: 11'8” x 10'5”
· Built in wardrobes.
Bedroom 3: 12'10” x 10'5”
· Built in wardrobes.
Bathroom: 11'4” x 7'9”
· W.C. and Whb.
· Electric shower with tiled walls and glass door.
· Bath.
· Bidet.
· Tiled floor and walls.
Hotpress off hallway.
Garage: 17'0” x 11'9”
o Off street parking.
o Garden shed.
o Patio area.
o Fully enclosed edge to boundary.
RATES: £1,250.78
Viewing strictly by appointment with Montgomery Finlay & Co.
Contact Montgomery Finlay & Co.;
028 66 324485
-
- NOTE: The above Agents for themselves and for vendors or lessors of any property for which they act as Agents give notice that (1) the particulars are produced in good faith, are set out as a general guide only and do not constitute any part of a contract (2) no person in the employment of the Agents has any authority to make or give any representation or warranty whatsoever in relation to any property (3) all negotiations will be conducted through this firm.

Click here to view the video




